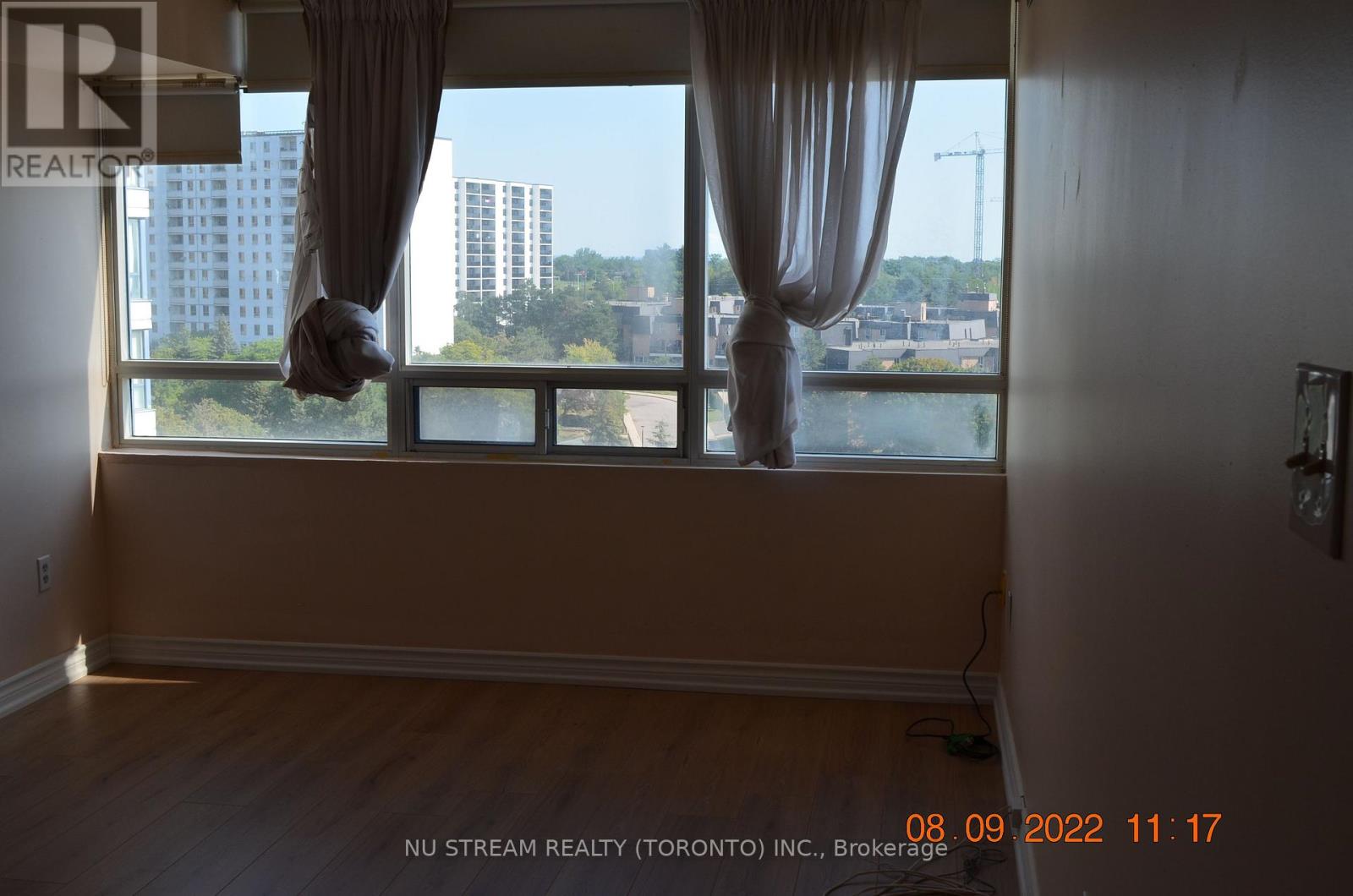1104 - 3050 Ellesmere Road E Toronto, Ontario M1E 5E6
$2,550 Monthly
Well Maintained Building, Bright And Spacious Luxury Condo W/Excellent View Form All Windows, 24/Hour Security, Lot Of Visitors Parking, Next To 401, Walking Distance To U Of T Scarborough Campus, Centennial College, Steps To TTC Bus Stop 24/7 & All Amenities, New Aquatics Centre, Rough Valley Hospital, Freshly Renovated & Panted, Includes Parking, Hydro, Water&Heat. (id:61852)
Property Details
| MLS® Number | E12196553 |
| Property Type | Single Family |
| Neigbourhood | Scarborough |
| Community Name | Morningside |
| AmenitiesNearBy | Hospital, Park, Place Of Worship, Public Transit, Schools |
| CommunityFeatures | Pet Restrictions |
| ParkingSpaceTotal | 1 |
| PoolType | Indoor Pool |
| Structure | Tennis Court |
| ViewType | View, City View |
Building
| BathroomTotal | 2 |
| BedroomsAboveGround | 2 |
| BedroomsTotal | 2 |
| Amenities | Exercise Centre, Recreation Centre, Sauna, Storage - Locker, Security/concierge |
| Appliances | Dishwasher, Dryer, Stove, Washer, Whirlpool, Refrigerator |
| CoolingType | Central Air Conditioning |
| ExteriorFinish | Brick |
| FireProtection | Smoke Detectors |
| FlooringType | Laminate, Ceramic |
| HeatingFuel | Natural Gas |
| HeatingType | Forced Air |
| SizeInterior | 900 - 999 Sqft |
| Type | Apartment |
Parking
| Underground | |
| Garage |
Land
| Acreage | No |
| LandAmenities | Hospital, Park, Place Of Worship, Public Transit, Schools |
Rooms
| Level | Type | Length | Width | Dimensions |
|---|---|---|---|---|
| Flat | Living Room | 5.38 m | 3.41 m | 5.38 m x 3.41 m |
| Flat | Dining Room | 5.38 m | 3.41 m | 5.38 m x 3.41 m |
| Flat | Primary Bedroom | 5.56 m | 3.32 m | 5.56 m x 3.32 m |
| Flat | Bedroom 2 | 3.65 m | 2.52 m | 3.65 m x 2.52 m |
| Flat | Kitchen | 3.35 m | 2.16 m | 3.35 m x 2.16 m |
| Flat | Bathroom | 3.38 m | 1.48 m | 3.38 m x 1.48 m |
| Flat | Bathroom | 2.52 m | 1.52 m | 2.52 m x 1.52 m |
Interested?
Contact us for more information
George Armanious
Salesperson
140 York Blvd
Richmond Hill, Ontario L4B 3J6



















