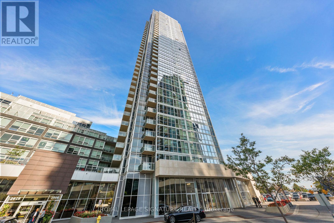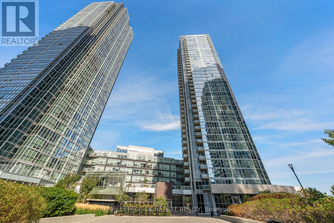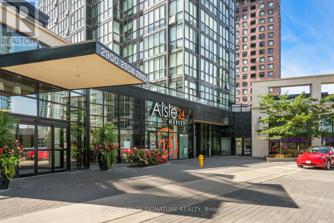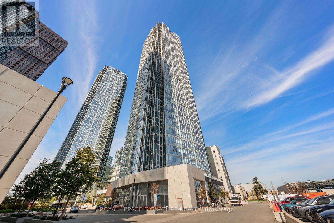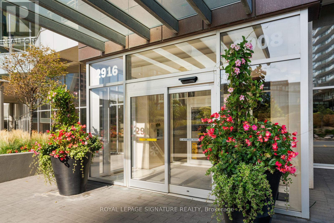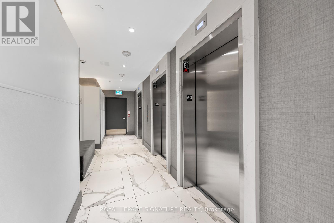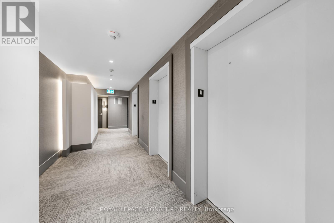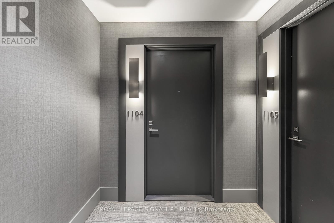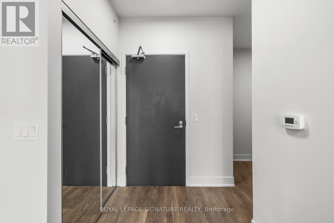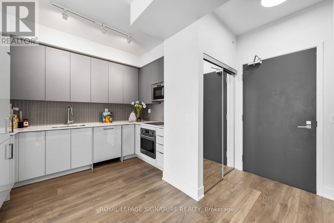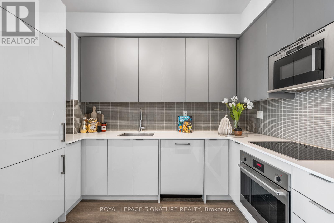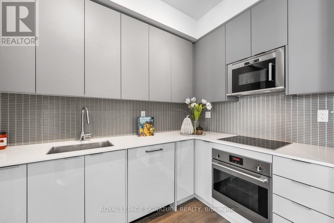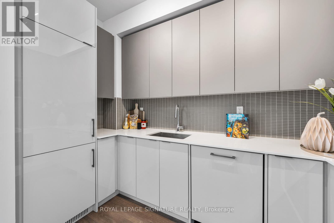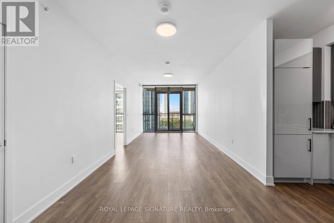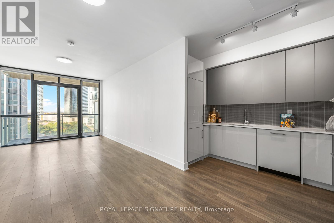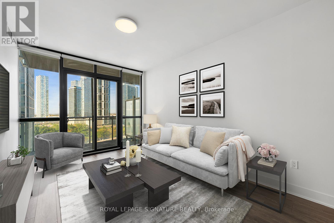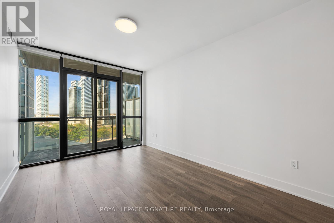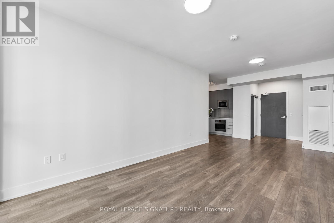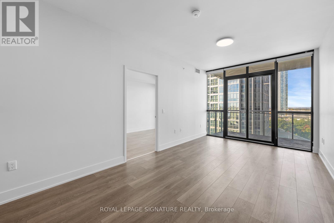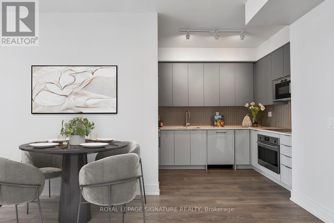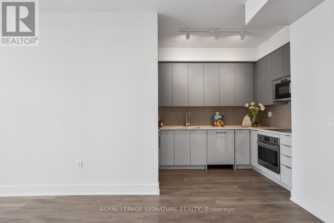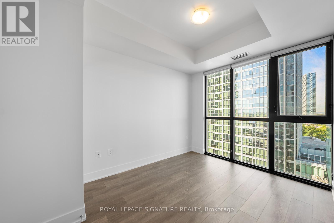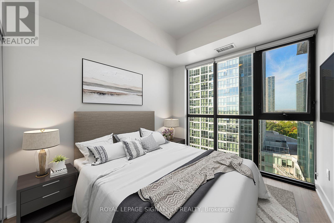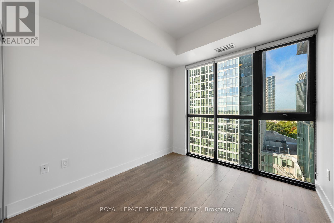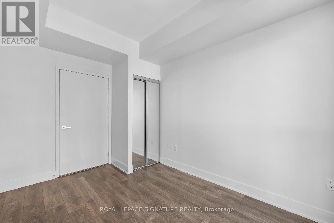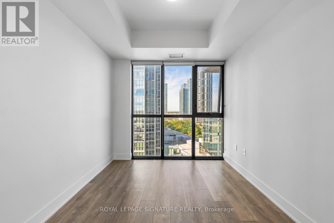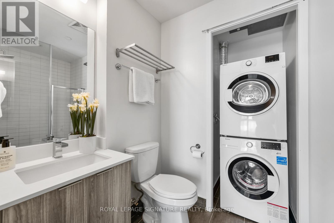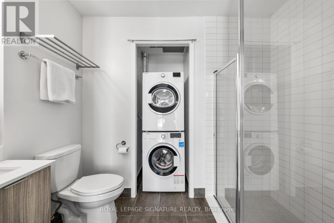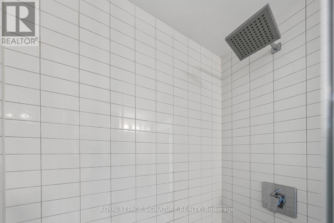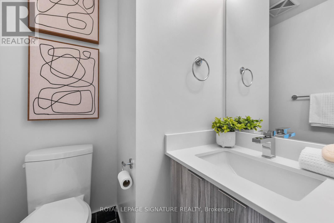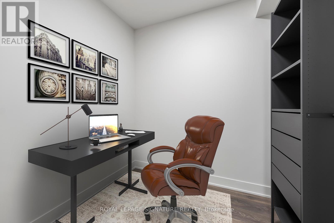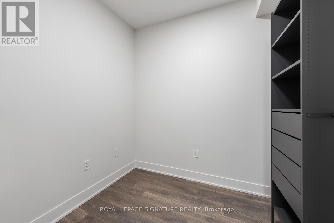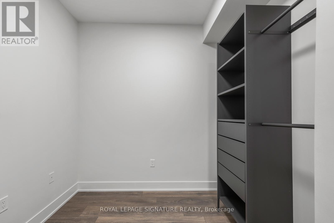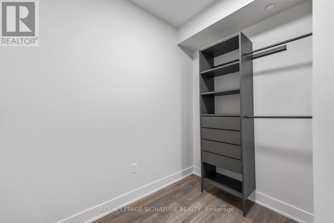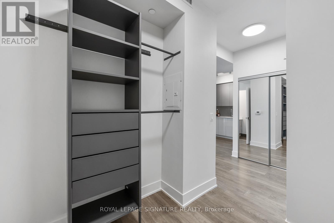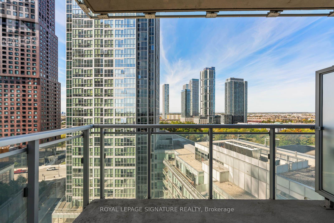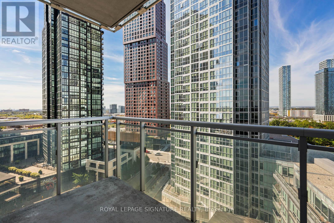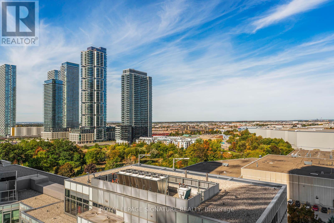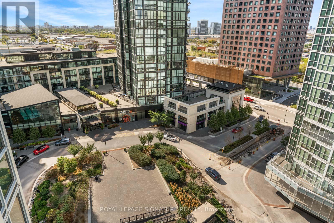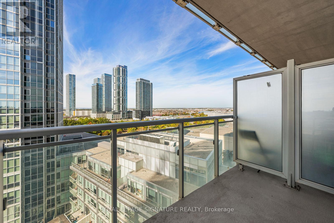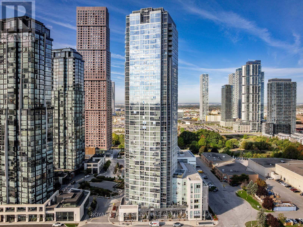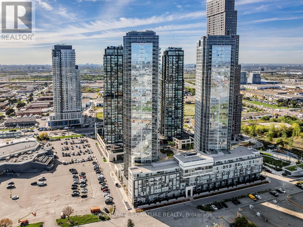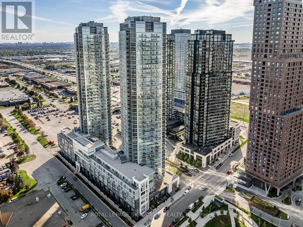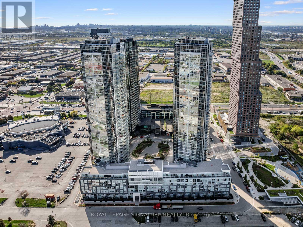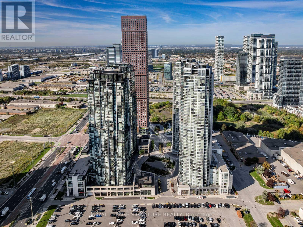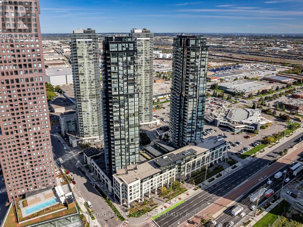1104 - 2908 Highway 7 Vaughan, Ontario L4K 0K5
$519,000Maintenance, Common Area Maintenance, Insurance, Parking
$550.36 Monthly
Maintenance, Common Area Maintenance, Insurance, Parking
$550.36 MonthlyWelcome to your dream condo in the heart of Vaughan Metropolitan Centre at Nord Condo Building!Enjoy gorgeous courtyard and city views through large floor-to-ceiling windows that flood this stunning 1+1 bedroom unit with natural light. The open-concept layout with soaring 9-foot ceilings creates an ideal and functional space for couples or professionals.This condo boasts a sleek, modern kitchen with stainless steel appliances and elegant quartz countertops. Additional features include a versatile den, a huge balcony, an ensuite laundry, 1 underground parking space, and 1 locker.The building offers world-class amenities: a fitness centre, yoga studio, pet spa, movie theatre, billiards room, guest suites, two party rooms, rooftop terrace with BBQs, and nearby parks and retail shops.Unbeatable location! Easy access to TTC Subway, YRT, Viva, GO Transit, Brampton Transit, and major highways (400/401/407).Minutes from York University, Niagara University, schools, Vaughan Mills, entertainment, Shopping and Dining.Dont miss this exceptional opportunity to own in one of Vaughans most sought-after communities. Book your showing today before its gone! (id:61852)
Property Details
| MLS® Number | N12442504 |
| Property Type | Single Family |
| Neigbourhood | Woodbridge |
| Community Name | Concord |
| AmenitiesNearBy | Hospital, Park, Place Of Worship, Public Transit, Schools |
| CommunityFeatures | Pet Restrictions, Community Centre |
| Features | Elevator, Balcony |
| ParkingSpaceTotal | 1 |
| PoolType | Indoor Pool |
| ViewType | City View |
Building
| BathroomTotal | 2 |
| BedroomsAboveGround | 1 |
| BedroomsBelowGround | 1 |
| BedroomsTotal | 2 |
| Age | 0 To 5 Years |
| Amenities | Exercise Centre, Party Room, Sauna, Separate Electricity Meters, Storage - Locker, Security/concierge |
| Appliances | Garage Door Opener Remote(s), Blinds, Cooktop, Dishwasher, Dryer, Microwave, Oven, Washer, Refrigerator |
| CoolingType | Central Air Conditioning |
| ExteriorFinish | Concrete |
| HalfBathTotal | 1 |
| HeatingFuel | Natural Gas |
| HeatingType | Forced Air |
| SizeInterior | 600 - 699 Sqft |
| Type | Apartment |
Parking
| Underground | |
| Garage |
Land
| Acreage | No |
| LandAmenities | Hospital, Park, Place Of Worship, Public Transit, Schools |
Rooms
| Level | Type | Length | Width | Dimensions |
|---|---|---|---|---|
| Flat | Living Room | 3.2 m | 7.24 m | 3.2 m x 7.24 m |
| Flat | Dining Room | 3.2 m | 7.24 m | 3.2 m x 7.24 m |
| Flat | Kitchen | 2.62 m | 3.3 m | 2.62 m x 3.3 m |
| Flat | Primary Bedroom | 2.69 m | 3.89 m | 2.69 m x 3.89 m |
| Flat | Den | 2.13 m | 2.49 m | 2.13 m x 2.49 m |
https://www.realtor.ca/real-estate/28946750/1104-2908-highway-7-vaughan-concord-concord
Interested?
Contact us for more information
Iryna Galevska
Broker
8 Sampson Mews Suite 201 The Shops At Don Mills
Toronto, Ontario M3C 0H5
Alexander Galevsky
Salesperson
8 Sampson Mews Suite 201 The Shops At Don Mills
Toronto, Ontario M3C 0H5
