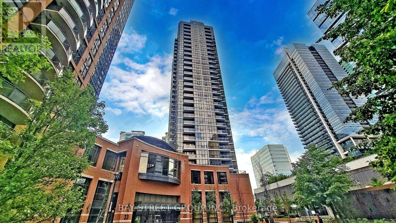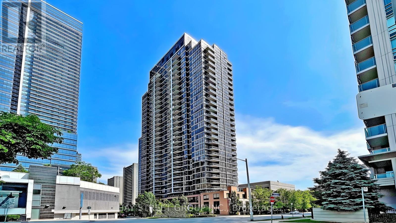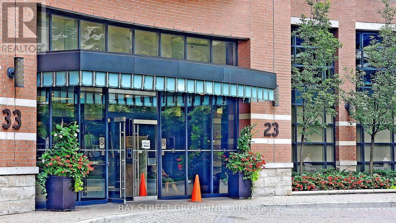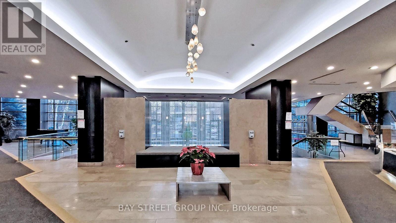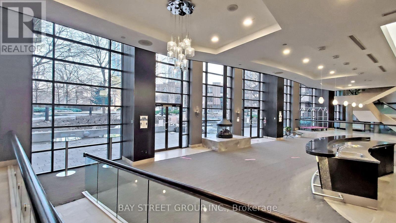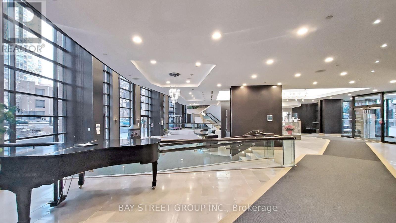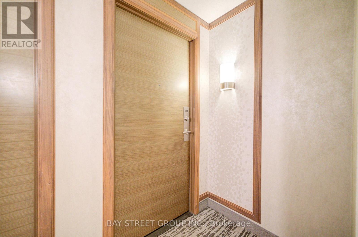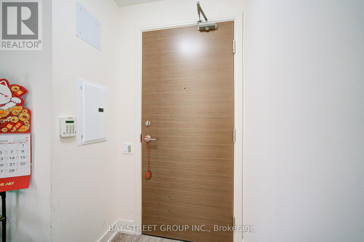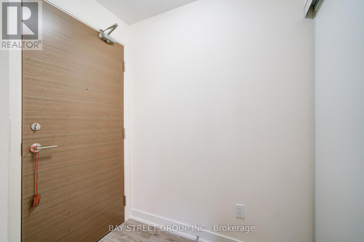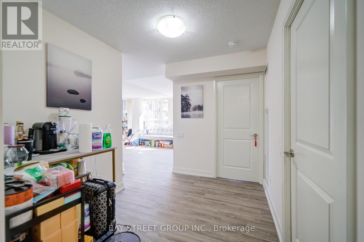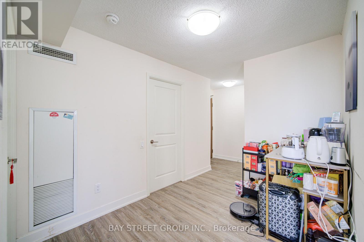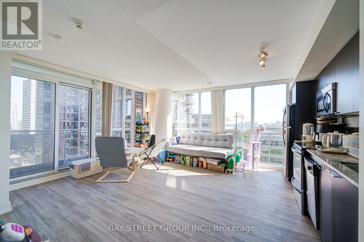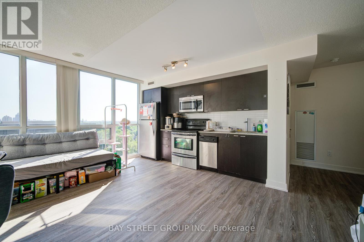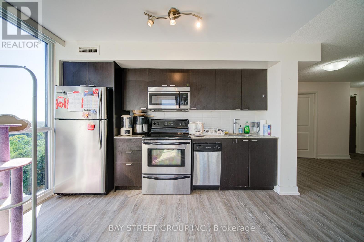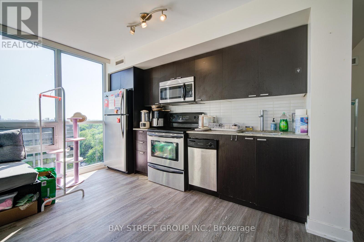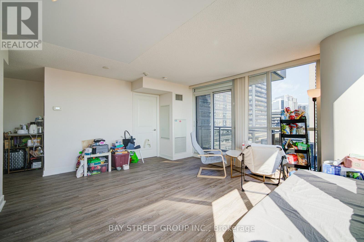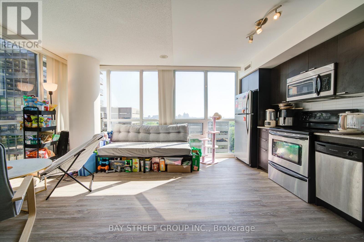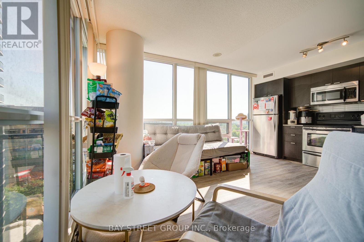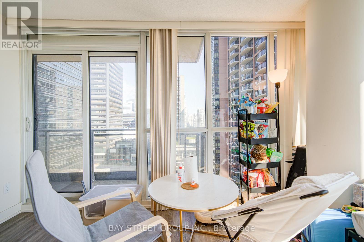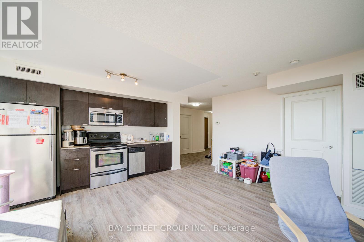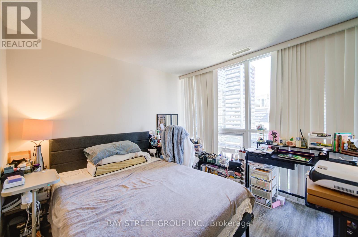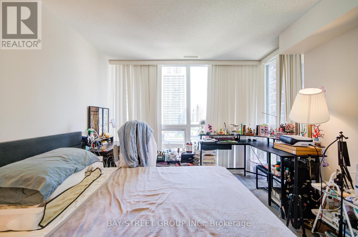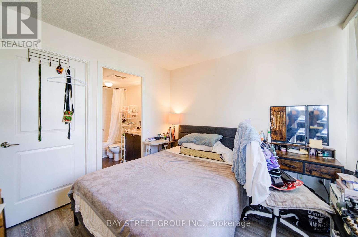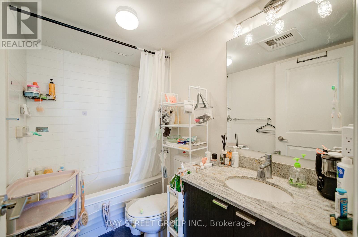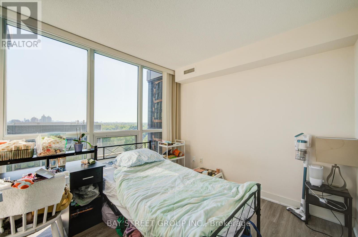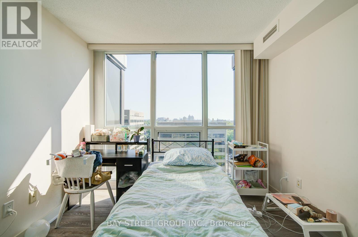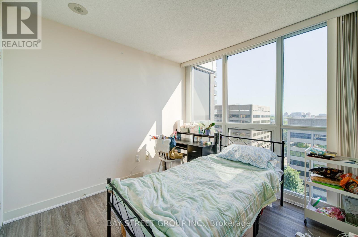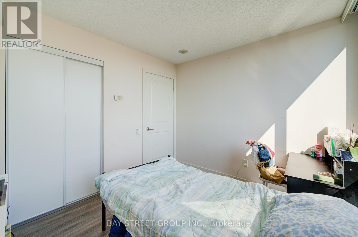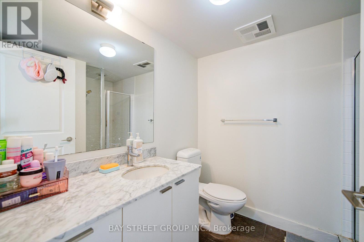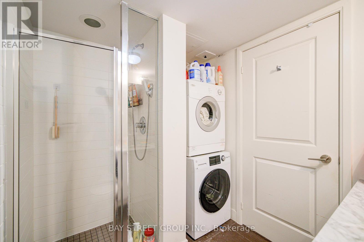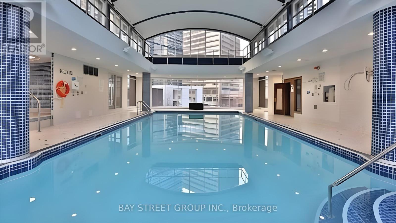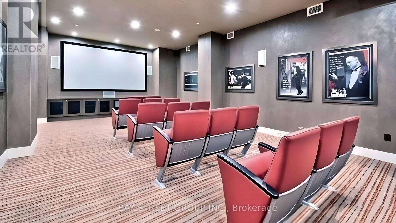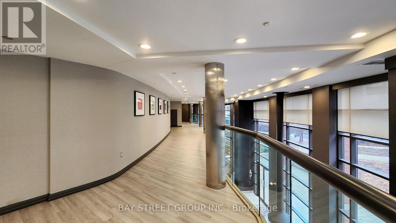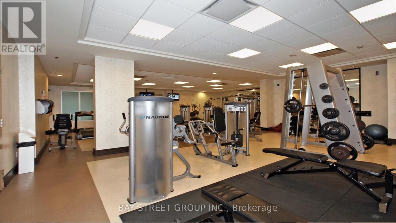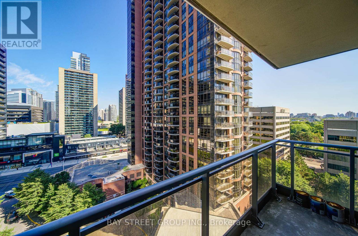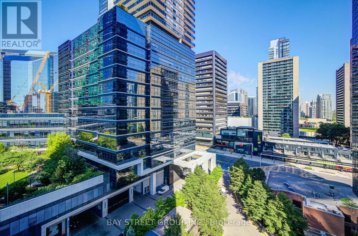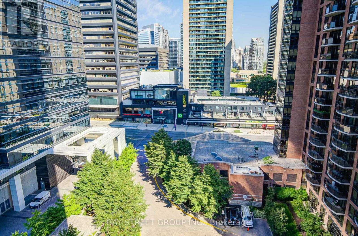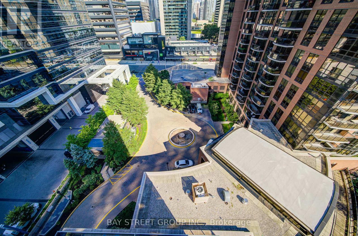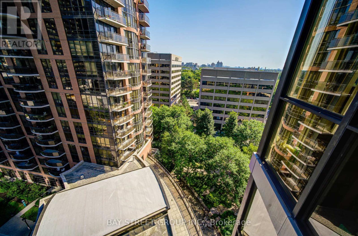1104 - 23 Sheppard Avenue E Toronto, Ontario M2N 0C8
$688,000Maintenance, Heat, Parking, Common Area Maintenance
$830 Monthly
Maintenance, Heat, Parking, Common Area Maintenance
$830 MonthlyLocation! Location! Luxury Spring Minto Gardens Condo at Yonge and Sheppard. Spacious 2 Bedroom + Study Corner Suite with 810 Sqft plus balcony and quiet southeast exposure. Split bedroom layout with open concept living and dining. Two full bathrooms including a primary ensuite with large walk-in closet. Modern kitchen with granite countertops and stainless steel appliances. Hotel-style lobby with 24-hour concierge, indoor pool, fitness centre, sauna, business centre, party room and visitor parking. 2 minutes walk to the subway. Close to entertainment, restaurants, groceries, parks and with easy access to Highway 401. (id:61852)
Property Details
| MLS® Number | C12382953 |
| Property Type | Single Family |
| Neigbourhood | Don Valley Village |
| Community Name | Willowdale East |
| CommunityFeatures | Pets Allowed With Restrictions |
| Features | Balcony |
| ParkingSpaceTotal | 1 |
Building
| BathroomTotal | 2 |
| BedroomsAboveGround | 2 |
| BedroomsBelowGround | 1 |
| BedroomsTotal | 3 |
| Amenities | Storage - Locker |
| Appliances | Dryer, Washer, Window Coverings |
| BasementType | None |
| CoolingType | Central Air Conditioning |
| ExteriorFinish | Brick |
| FlooringType | Laminate, Tile |
| HeatingFuel | Natural Gas |
| HeatingType | Forced Air |
| SizeInterior | 800 - 899 Sqft |
| Type | Apartment |
Parking
| Underground | |
| Garage |
Land
| Acreage | No |
Rooms
| Level | Type | Length | Width | Dimensions |
|---|---|---|---|---|
| Flat | Living Room | 5 m | 2.89 m | 5 m x 2.89 m |
| Flat | Dining Room | 5 m | 2.89 m | 5 m x 2.89 m |
| Flat | Kitchen | 3.35 m | 2.89 m | 3.35 m x 2.89 m |
| Flat | Study | 2.89 m | 2.35 m | 2.89 m x 2.35 m |
| Flat | Primary Bedroom | 3.1 m | 3.05 m | 3.1 m x 3.05 m |
| Flat | Bedroom 2 | 2.99 m | 2.96 m | 2.99 m x 2.96 m |
Interested?
Contact us for more information
Max Lu
Broker
8300 Woodbine Ave Ste 500
Markham, Ontario L3R 9Y7
