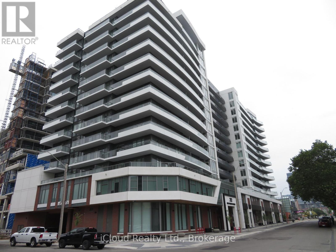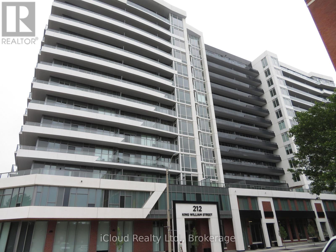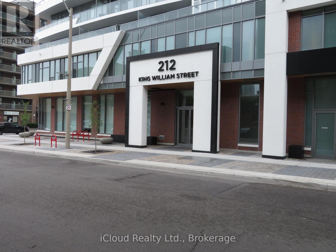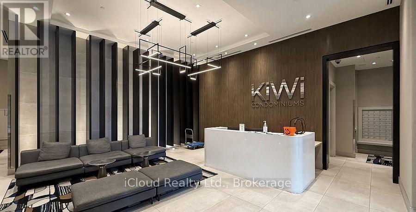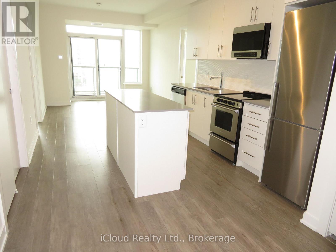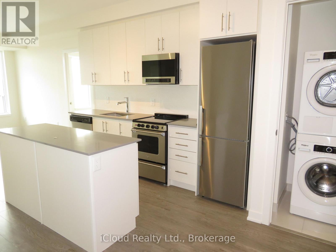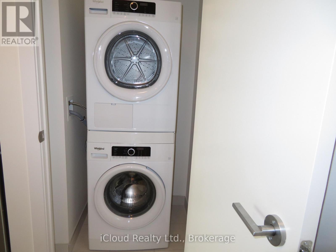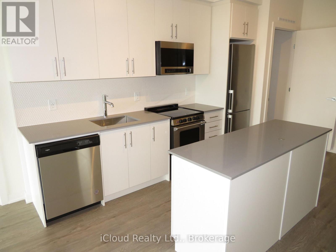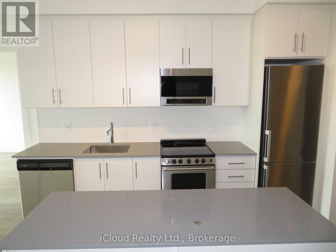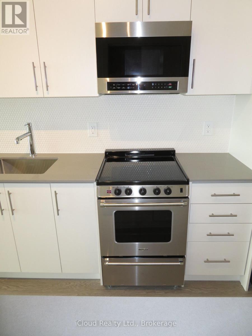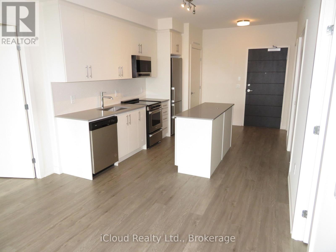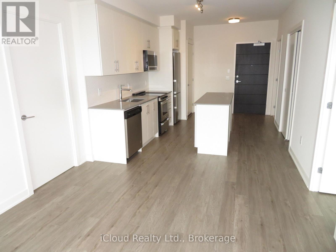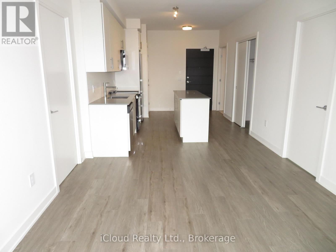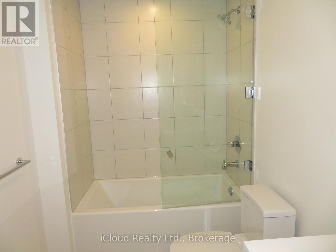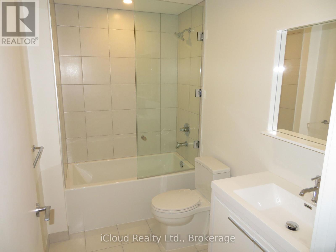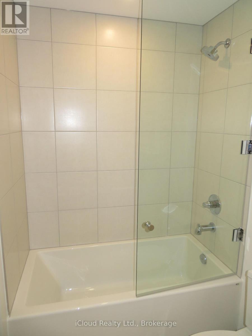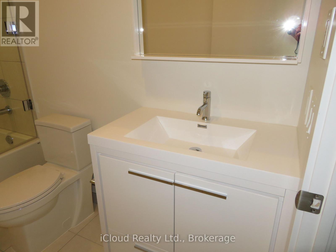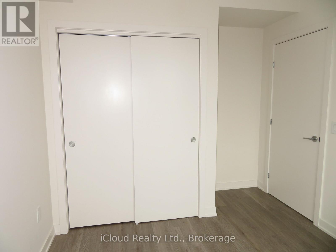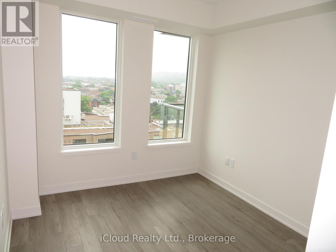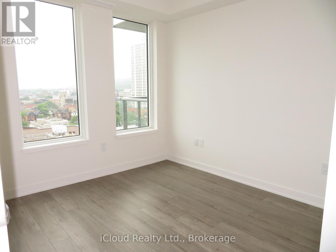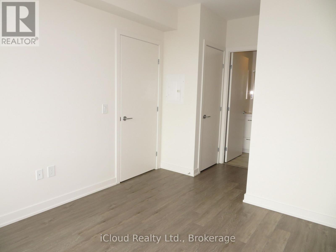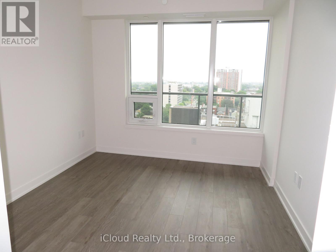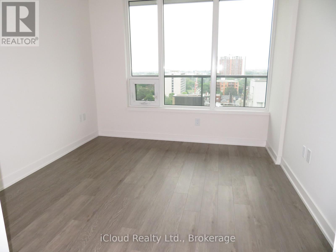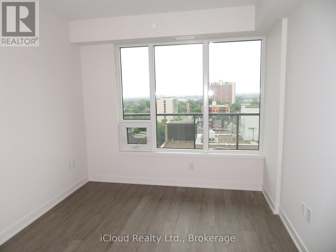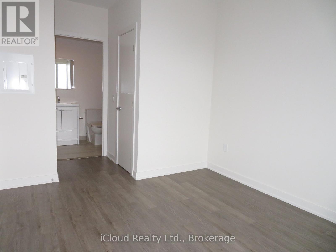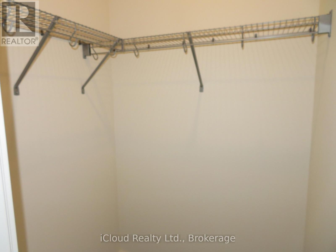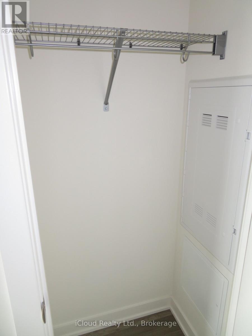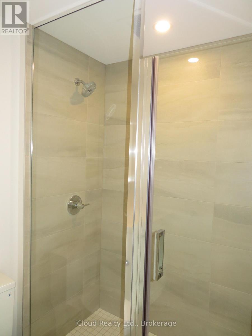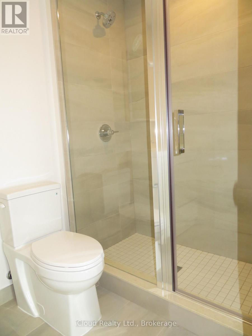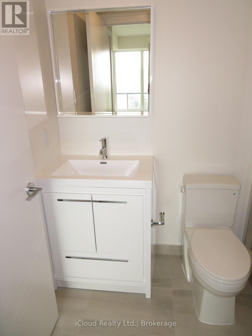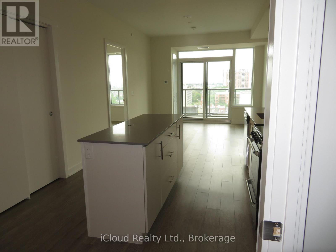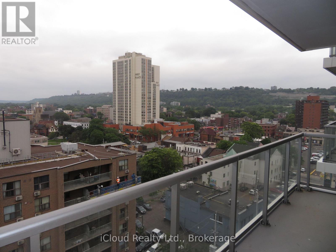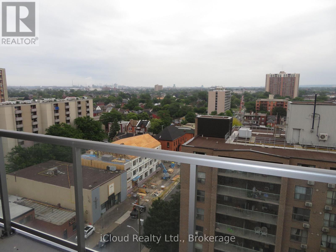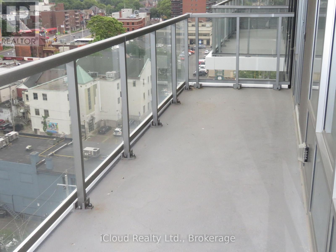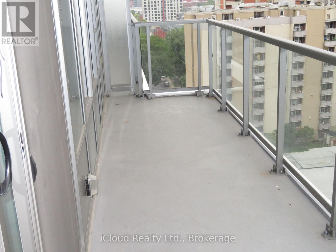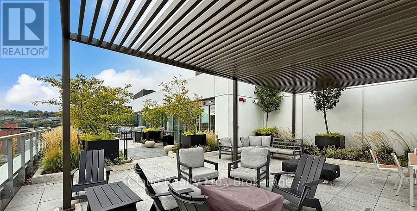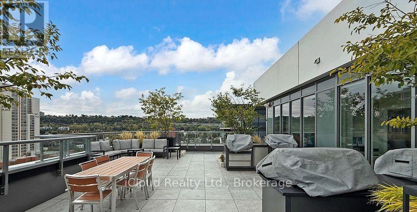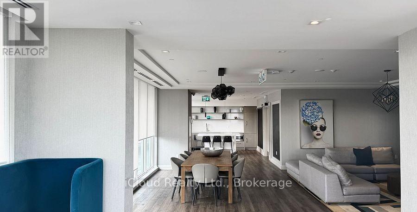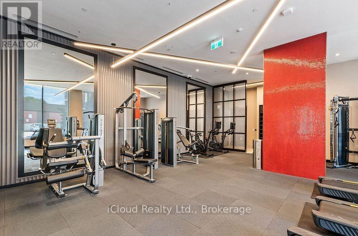1104 - 212 King William Street E Hamilton, Ontario L8R 3N9
$2,300 Monthly
This Freshly Painted Beautiful & Spacious Kiwi Condos By Rosehaven Homes. The Peckman Model Suite With 768 Sq.Ft. This Spacious Unit With 9' Smooth Ceilings, 2 Bedrooms & 2 Full Bathrooms. It Also Has A Large 104 Sq.Ft. ***Million Dollar View*** Balcony & Boasting Clear South (East&West) City/Mountain Views. This Unit Also Has A Locker And One Parking Space. The Kitchen Comes With A Quartz Counter-top, Backsplash & Centre Island For Entertaining & Preparing Meals. The Kitchen Comes With Brand New Never Used State Of The Art Stainless Steel Refrigerator, SSStove, SS-Built In Dishwasher & SS-Overhead Fan/Microwave And Laundry Ensuite With Modern Stacked Front Load, Washer And Dryer Light Fixtures. Building Amenities Include Party Room, Fitness And Yoga Studio, Roof Top Terrace With Bbqs. , Recreation Facility (id:61852)
Property Details
| MLS® Number | X12500490 |
| Property Type | Single Family |
| Neigbourhood | Beasley |
| Community Name | Beasley |
| AmenitiesNearBy | Hospital, Place Of Worship, Public Transit |
| CommunityFeatures | Pets Allowed With Restrictions, Community Centre |
| Features | Balcony |
| ParkingSpaceTotal | 1 |
Building
| BathroomTotal | 2 |
| BedroomsAboveGround | 2 |
| BedroomsTotal | 2 |
| Age | 0 To 5 Years |
| Amenities | Security/concierge, Exercise Centre, Party Room |
| Appliances | Garage Door Opener Remote(s), Dishwasher, Dryer, Stove, Washer, Refrigerator |
| BasementType | None |
| CoolingType | Central Air Conditioning |
| ExteriorFinish | Concrete |
| FlooringType | Laminate, Tile, Concrete |
| HeatingFuel | Natural Gas |
| HeatingType | Forced Air |
| SizeInterior | 700 - 799 Sqft |
| Type | Apartment |
Parking
| Underground | |
| Garage |
Land
| Acreage | No |
| LandAmenities | Hospital, Place Of Worship, Public Transit |
Rooms
| Level | Type | Length | Width | Dimensions |
|---|---|---|---|---|
| Main Level | Kitchen | 4.75 m | 3.31 m | 4.75 m x 3.31 m |
| Main Level | Living Room | 3.61 m | 3.31 m | 3.61 m x 3.31 m |
| Main Level | Foyer | 1.2 m | 3.31 m | 1.2 m x 3.31 m |
| Main Level | Primary Bedroom | 3.25 m | 3.11 m | 3.25 m x 3.11 m |
| Main Level | Bedroom 2 | 2.9 m | 2.84 m | 2.9 m x 2.84 m |
| Main Level | Laundry Room | 1.5 m | 1.2 m | 1.5 m x 1.2 m |
| Main Level | Other | 6.87 m | 1.61 m | 6.87 m x 1.61 m |
https://www.realtor.ca/real-estate/29057962/1104-212-king-william-street-e-hamilton-beasley-beasley
Interested?
Contact us for more information
Brian Skrba
Salesperson
1396 Don Mills Road Unit E101
Toronto, Ontario M3B 0A7
