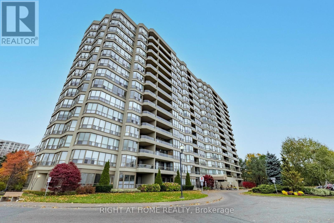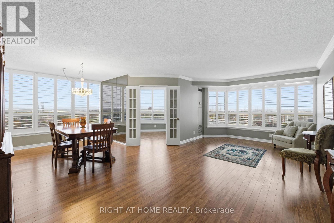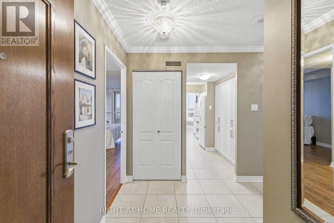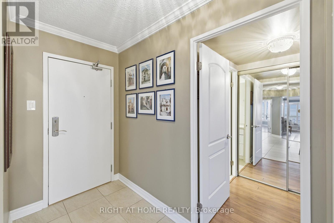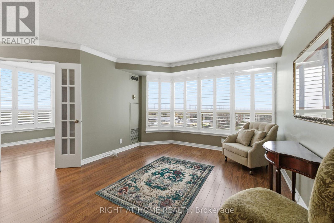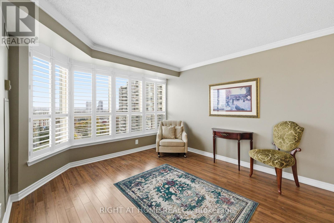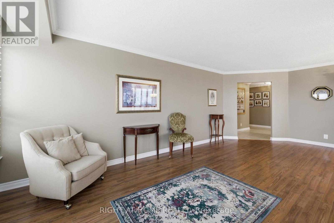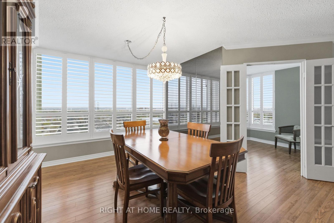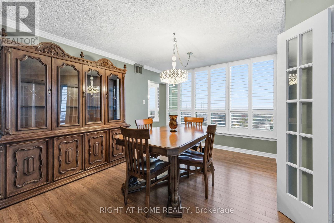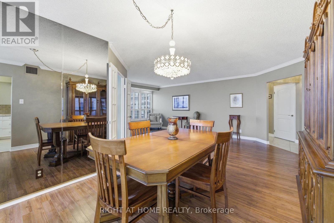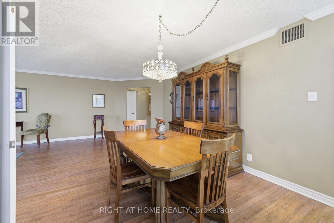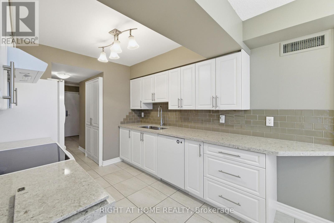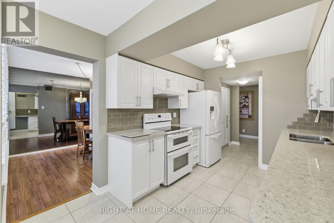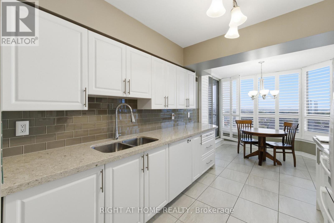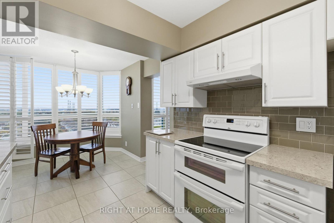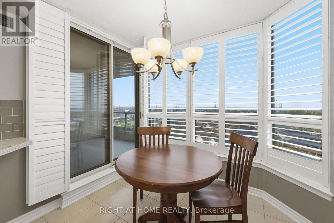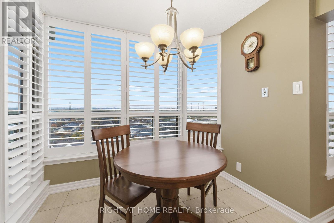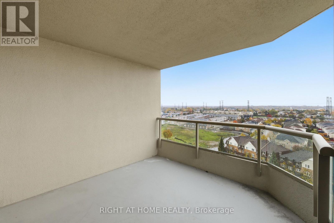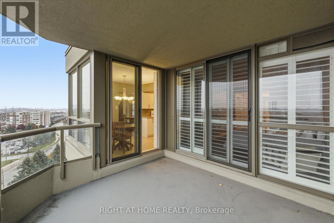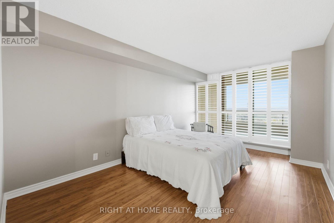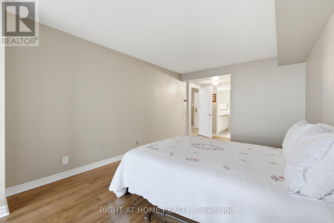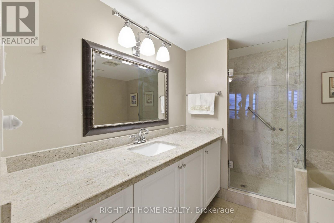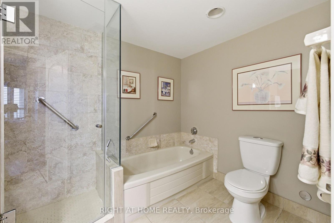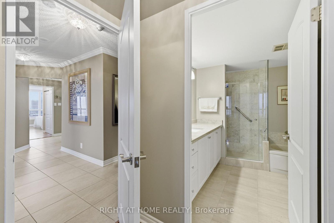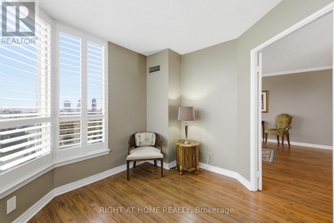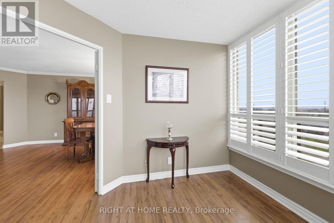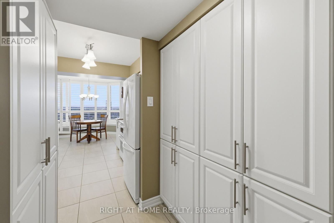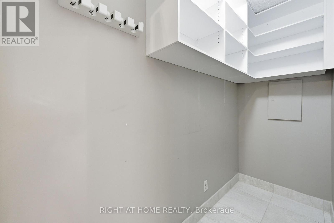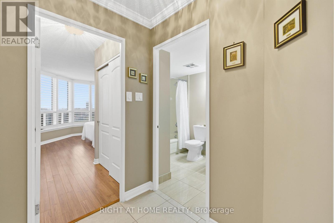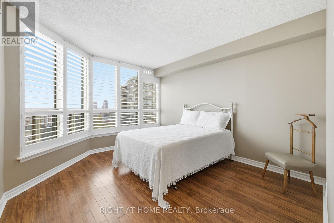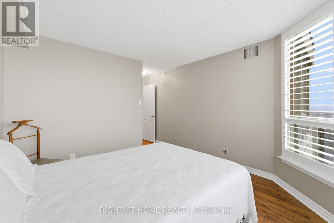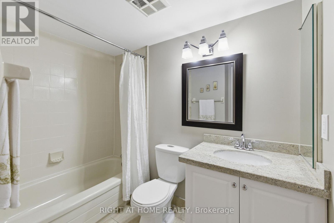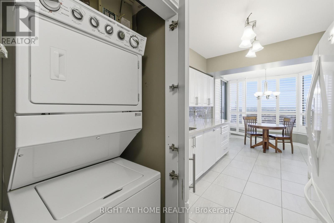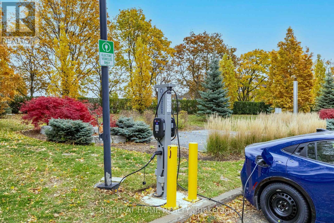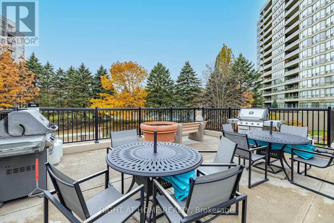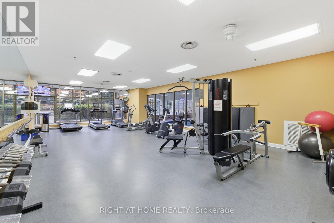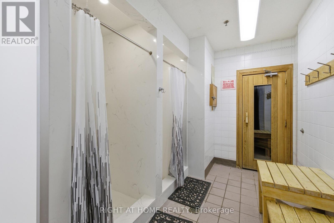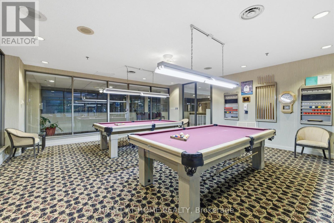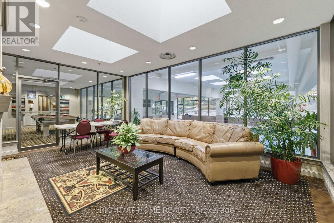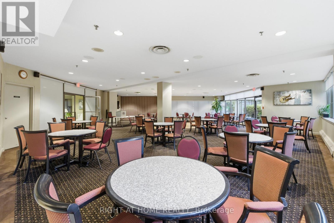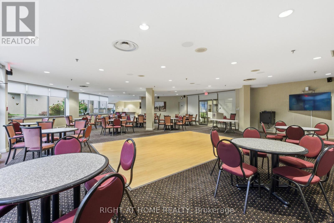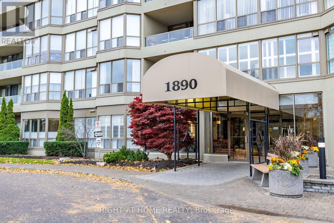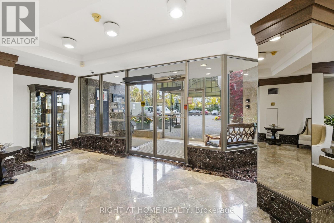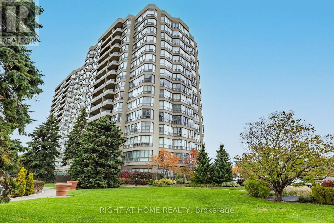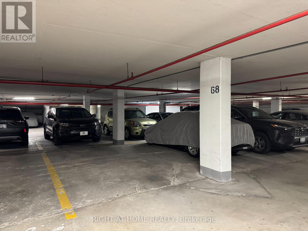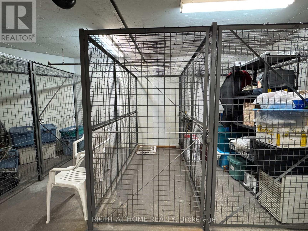1104 - 1890 Valley Farm Road Pickering, Ontario L1V 6B4
$939,000Maintenance, Cable TV, Common Area Maintenance, Heat, Electricity, Insurance, Parking, Water
$1,324.37 Monthly
Maintenance, Cable TV, Common Area Maintenance, Heat, Electricity, Insurance, Parking, Water
$1,324.37 MonthlyStep into the sought-after Cartier Model, an immaculate corner residence in Tridel's Discovery Place, showcasing nearly 1,500 sq. ft. of bright and well-designed living space. Sunlight pours in through the southeast-facing windows, highlighting the airy layout and offering seamless access to a private balcony-perfect for morning coffee or relaxing evenings. The suite features a spacious formal dining area within the living room, beautifully enhanced by crown moulding throughout, adding an elegant, refined touch to the main living space. The modern kitchen is ideal for everyday living, featuring an eat-in area and generous cabinetry for effortless organization. The entire suite is enhanced by California shutters, lending a bright, clean, uniform, and welcoming look. Both bathrooms are impressively sized and styled with contemporary finishes. For added convenience, the home includes oversized in-suite storage, an additional locker, and underground parking.Residents benefit from the exceptional lifestyle offered by this secure, resort-inspired community, complete with indoor and outdoor pools, hot tub, fully equipped fitness centre, tennis and squash courts, party rooms, guest suites, 24-hour security, and plenty of visitor parking. With all utilities included in the maintenance fees-water, heat, hydro, cable TV, and high-speed internet-daily living is simple and stress-free.Situated steps from Pickering Town Centre, the library, civic centre, parks, recreation facilities, and the GO Station, and minutes from Highway 401, this suite delivers the perfect blend of location, comfort, and convenience. (id:61852)
Property Details
| MLS® Number | E12553636 |
| Property Type | Single Family |
| Community Name | Town Centre |
| CommunityFeatures | Pets Allowed With Restrictions |
| Features | Balcony, Carpet Free |
| ParkingSpaceTotal | 1 |
| PoolType | Indoor Pool, Outdoor Pool |
Building
| BathroomTotal | 2 |
| BedroomsAboveGround | 2 |
| BedroomsBelowGround | 1 |
| BedroomsTotal | 3 |
| Amenities | Recreation Centre, Party Room, Exercise Centre, Storage - Locker |
| Appliances | Blinds |
| BasementType | None |
| CoolingType | Central Air Conditioning |
| ExteriorFinish | Concrete |
| FlooringType | Tile |
| HeatingFuel | Natural Gas |
| HeatingType | Forced Air |
| SizeInterior | 1400 - 1599 Sqft |
| Type | Apartment |
Parking
| Underground | |
| Garage |
Land
| Acreage | No |
Rooms
| Level | Type | Length | Width | Dimensions |
|---|---|---|---|---|
| Main Level | Kitchen | 5.4 m | 2.69 m | 5.4 m x 2.69 m |
| Main Level | Living Room | 6.8 m | 3.51 m | 6.8 m x 3.51 m |
| Main Level | Dining Room | 3.26 m | 3.28 m | 3.26 m x 3.28 m |
| Main Level | Den | 3.2 m | 2.98 m | 3.2 m x 2.98 m |
| Main Level | Primary Bedroom | 4.96 m | 3.28 m | 4.96 m x 3.28 m |
| Main Level | Bedroom 2 | 3.65 m | 3.36 m | 3.65 m x 3.36 m |
Interested?
Contact us for more information
Alex Lee
Salesperson
1396 Don Mills Rd Unit B-121
Toronto, Ontario M3B 0A7
Raffaele Ciampaglia
Salesperson
1396 Don Mills Rd Unit B-121
Toronto, Ontario M3B 0A7
