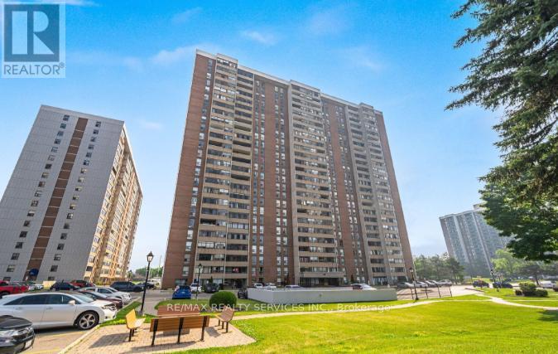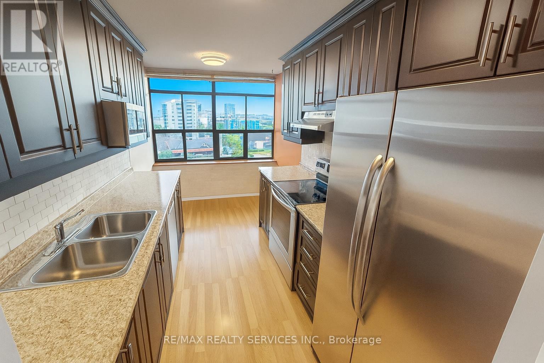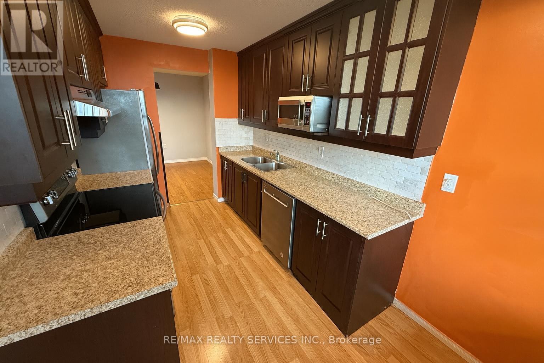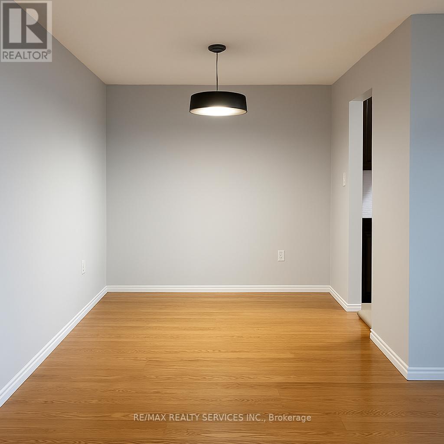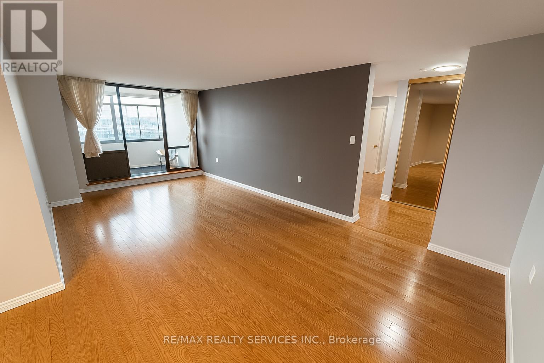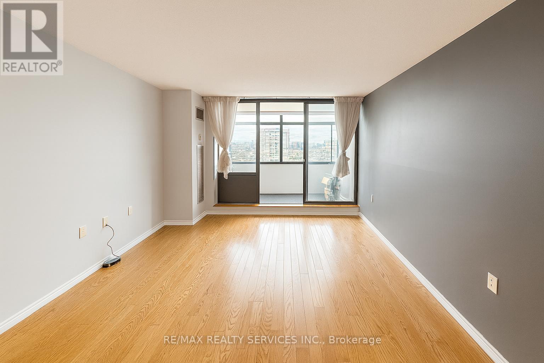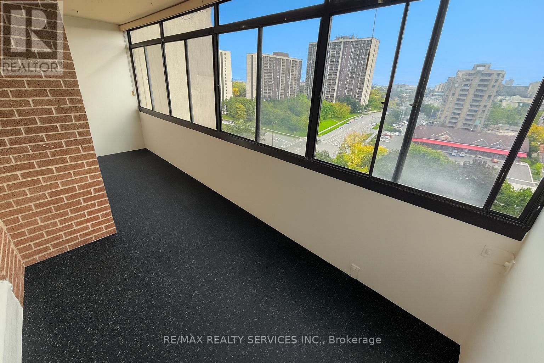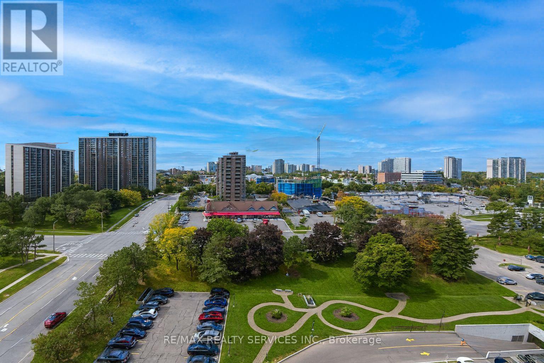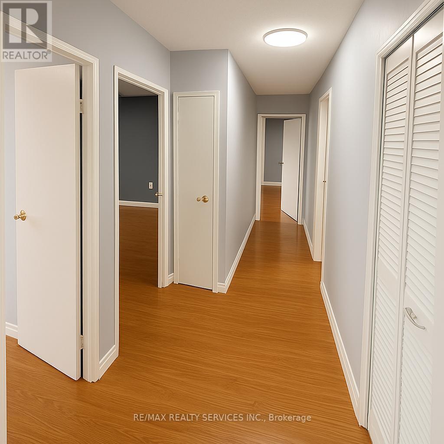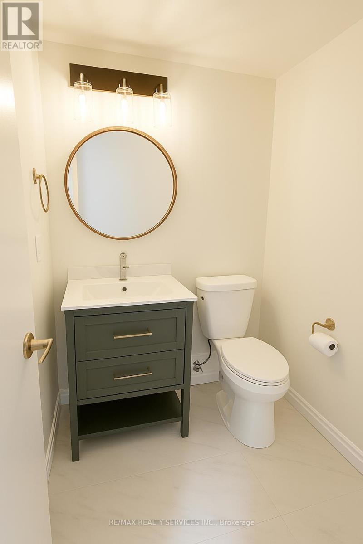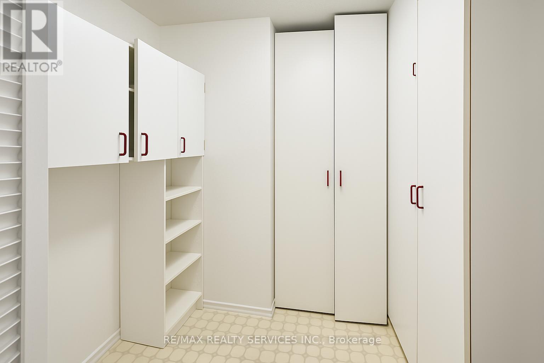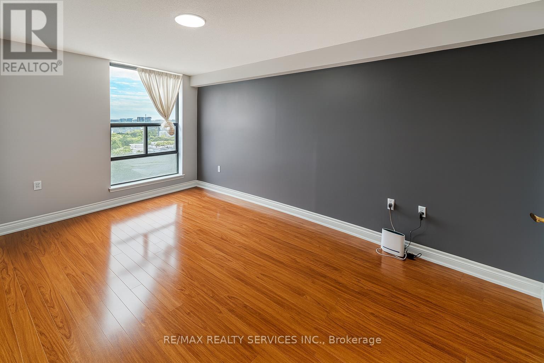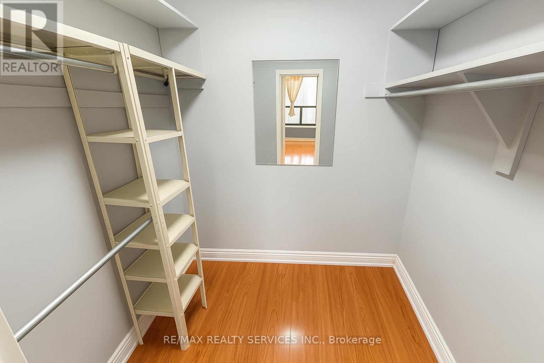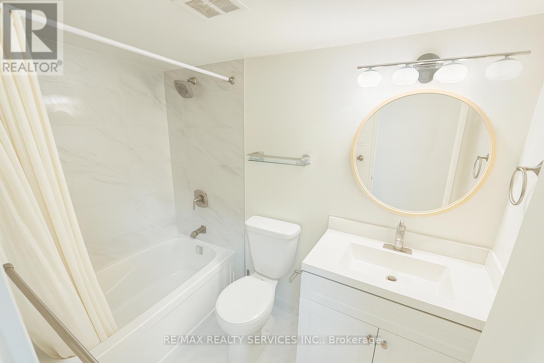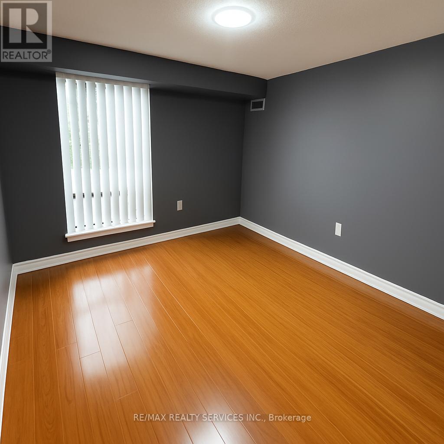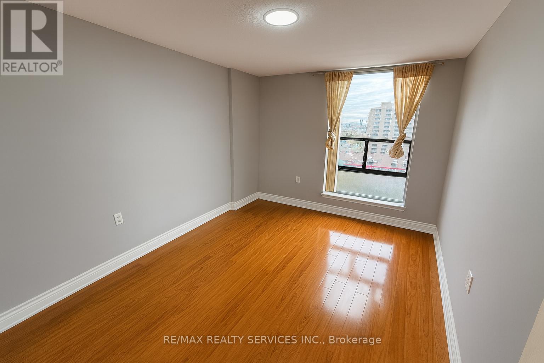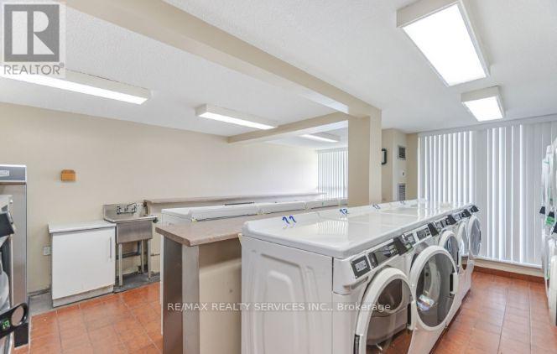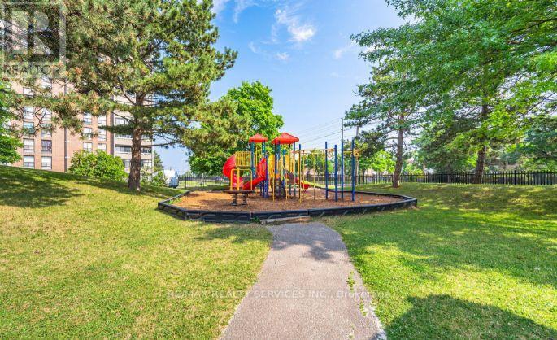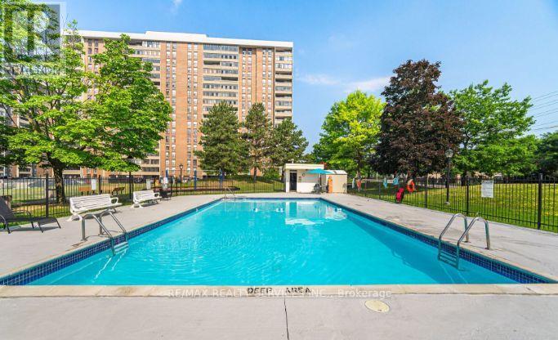1104 - 18 Knightsbridge Road Brampton, Ontario L6T 3X5
$2,850 Monthly
Bright & Spacious 3-Bedroom, 2-Bath Condo in Prime Brampton Location! Welcome to 18 Knightsbridge Rd a beautifully maintained, sun-filled unit offering over 1,200 sq. ft. of comfortable living space. This unit comes with 2 Parking spots! The home features a large open-concept living and dining area filled with natural light, leading to a private balcony with beautiful city views perfect for relaxing or entertaining. The modern kitchen offers ample cabinet space and a cozy eat-in area. The king-sized primary bedroom includes a walk-in closet and private 2-piece ensuite, while the two additional bedrooms are spacious and versatile, ideal for family, guests, or a home office. Updated flooring and neutral tones throughout make this home truly move-in ready. Enjoy resort-style amenities including an outdoor pool, fully equipped gym, kids play area, party room, and 24-hour security. Ideally located just steps from Bramalea City Centre, Brampton Transit, GO Station, schools, library, and the upcoming TMU School of Medicine. Rent Includes: Heat, Hydro, Water, Cable TV & Internet, all utilities included! (id:61852)
Property Details
| MLS® Number | W12460942 |
| Property Type | Single Family |
| Neigbourhood | Bramalea |
| Community Name | Queen Street Corridor |
| AmenitiesNearBy | Public Transit |
| CommunicationType | High Speed Internet |
| CommunityFeatures | Pets Not Allowed |
| Features | Balcony, Carpet Free, Laundry- Coin Operated |
| ParkingSpaceTotal | 2 |
| PoolType | Outdoor Pool |
Building
| BathroomTotal | 2 |
| BedroomsAboveGround | 3 |
| BedroomsTotal | 3 |
| Amenities | Exercise Centre, Party Room, Visitor Parking |
| BasementType | None |
| CoolingType | Central Air Conditioning |
| ExteriorFinish | Brick |
| FlooringType | Hardwood, Laminate, Carpeted |
| HalfBathTotal | 1 |
| HeatingFuel | Natural Gas |
| HeatingType | Forced Air |
| SizeInterior | 1200 - 1399 Sqft |
| Type | Apartment |
Parking
| Underground | |
| Garage |
Land
| Acreage | No |
| LandAmenities | Public Transit |
Rooms
| Level | Type | Length | Width | Dimensions |
|---|---|---|---|---|
| Main Level | Living Room | 6.6 m | 3.43 m | 6.6 m x 3.43 m |
| Main Level | Dining Room | 3.05 m | 2.5 m | 3.05 m x 2.5 m |
| Main Level | Kitchen | 4.12 m | 2.36 m | 4.12 m x 2.36 m |
| Main Level | Primary Bedroom | 5.32 m | 3.25 m | 5.32 m x 3.25 m |
| Main Level | Bedroom 2 | 3.69 m | 3.25 m | 3.69 m x 3.25 m |
| Main Level | Bedroom 3 | 3.7 m | 2.88 m | 3.7 m x 2.88 m |
Interested?
Contact us for more information
Cj Singh
Salesperson
10 Kingsbridge Gdn Cir #200
Mississauga, Ontario L5R 3K7
