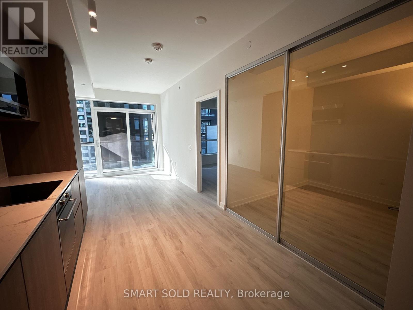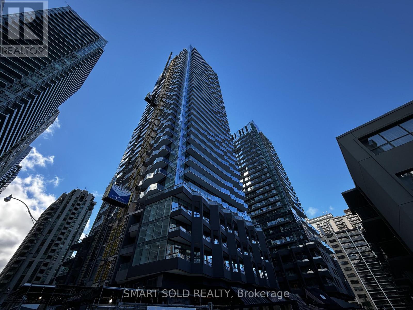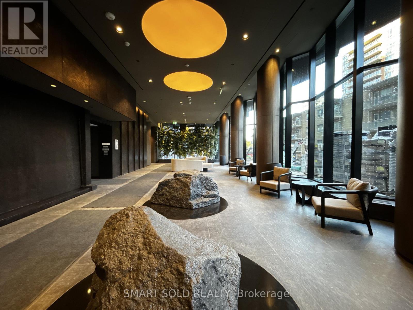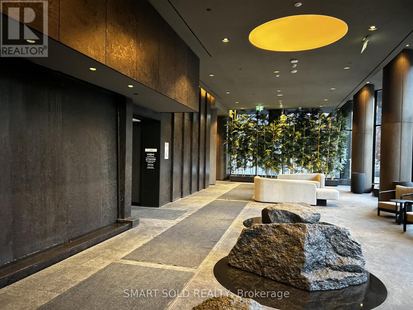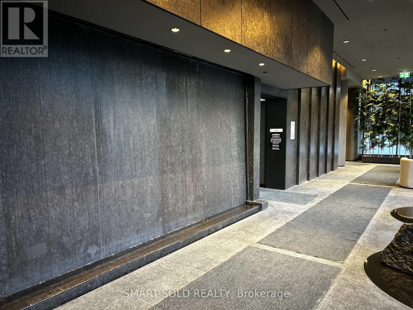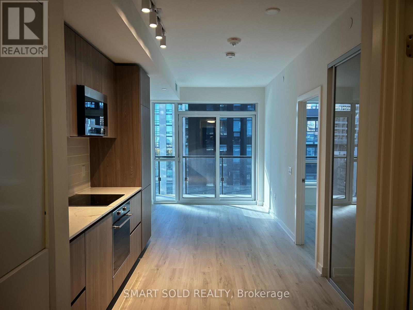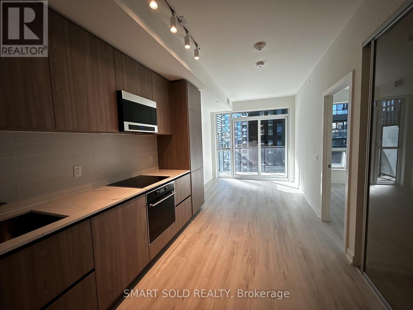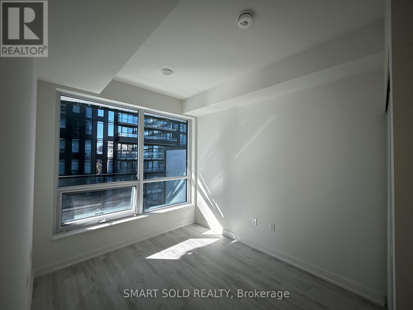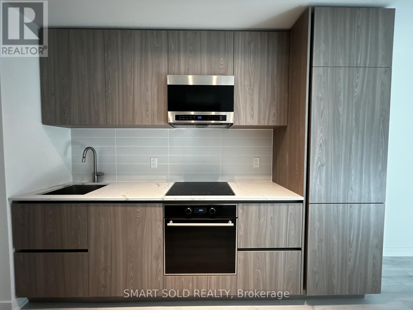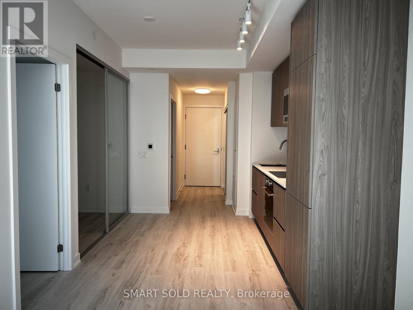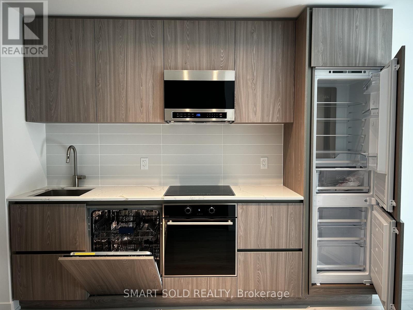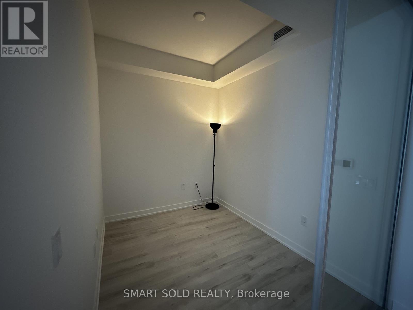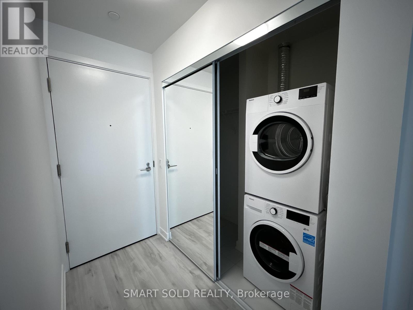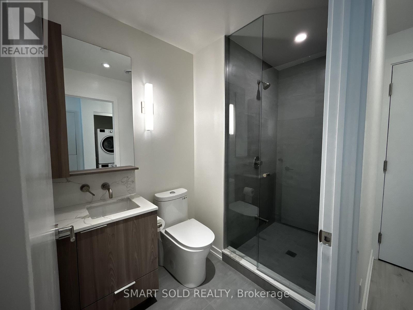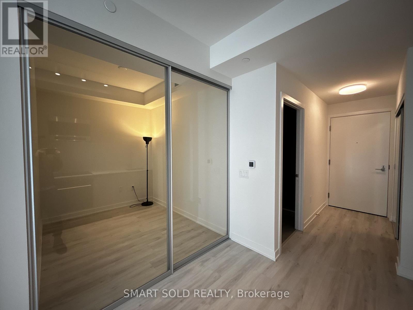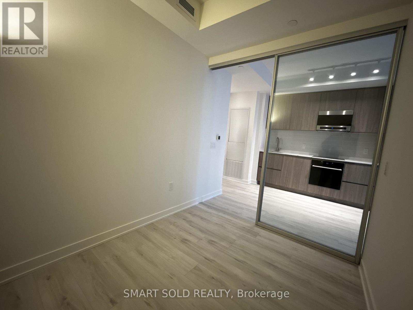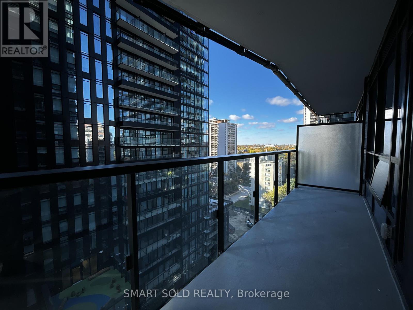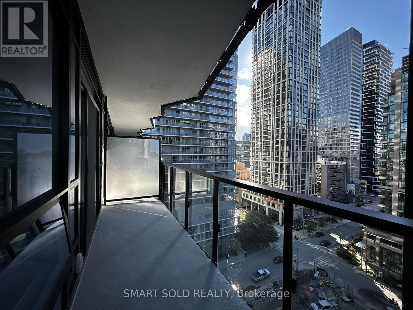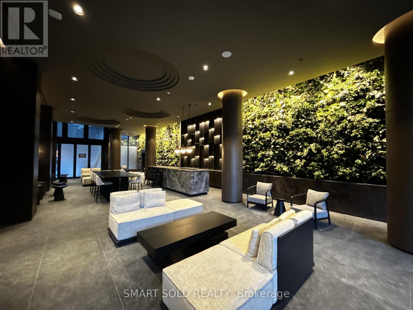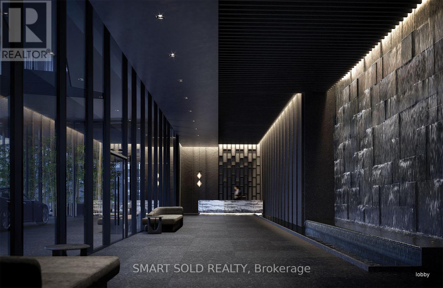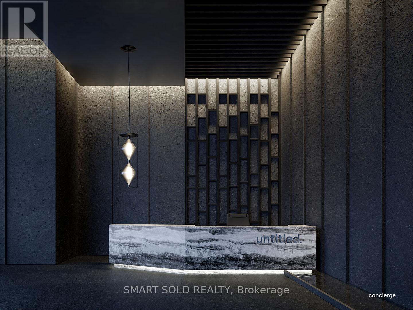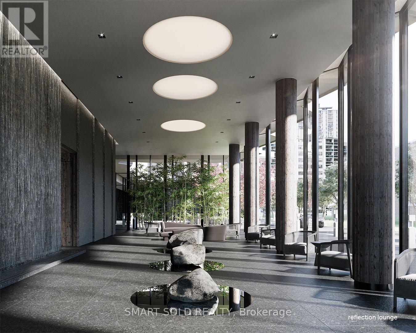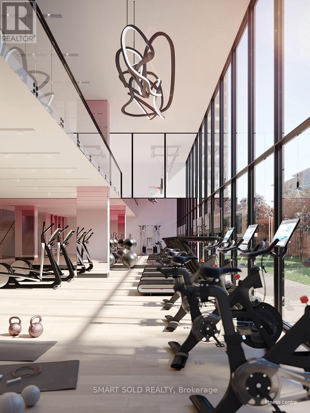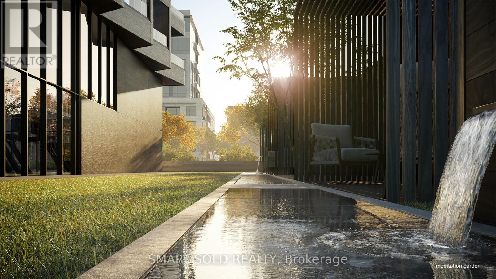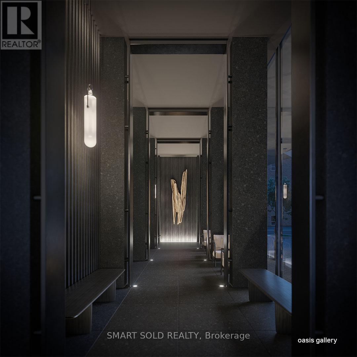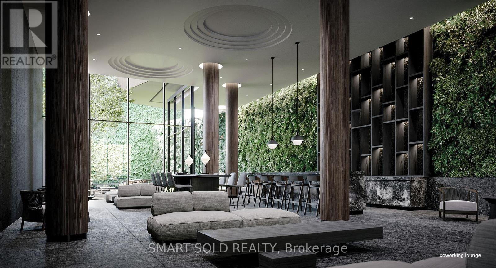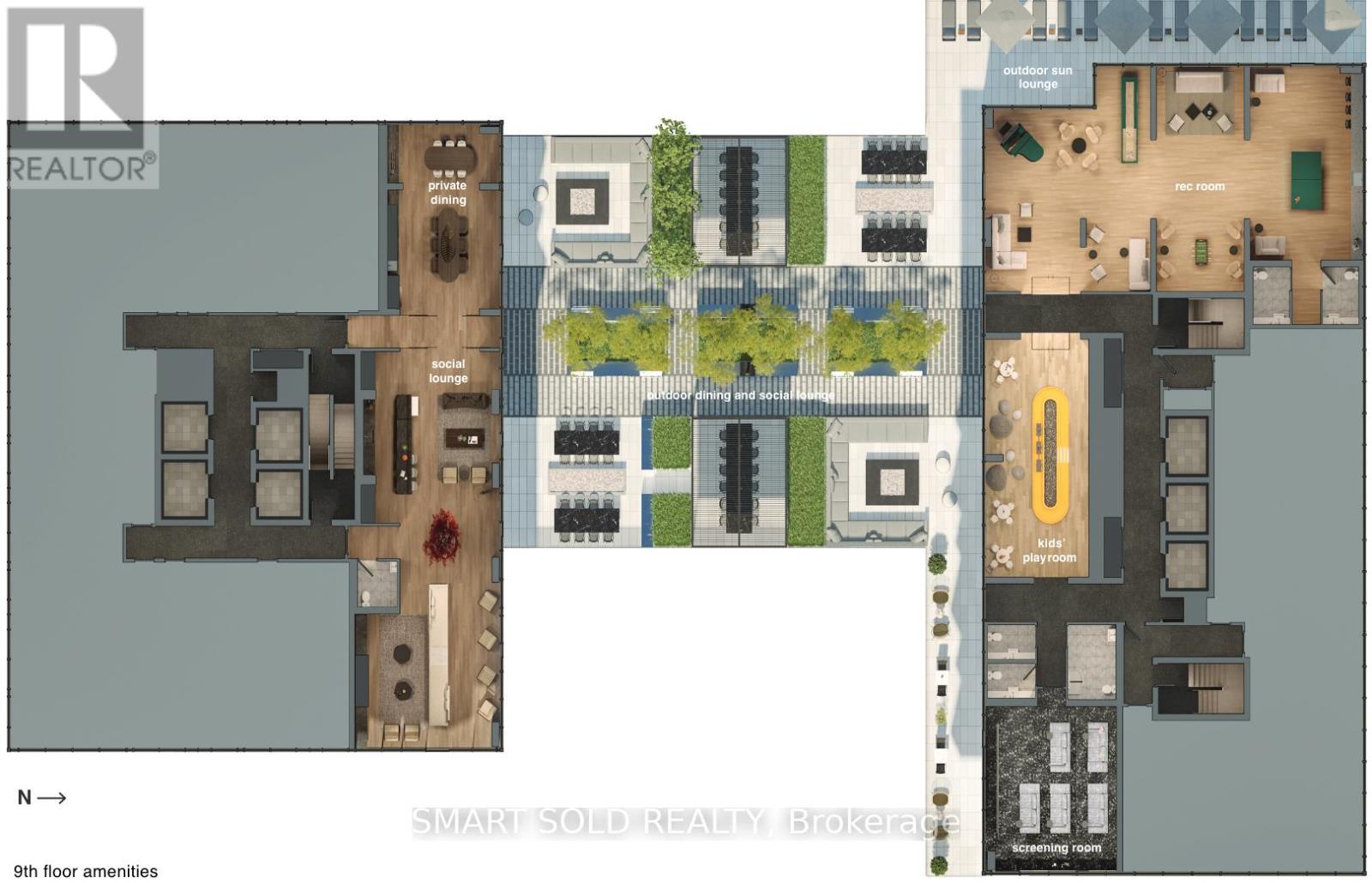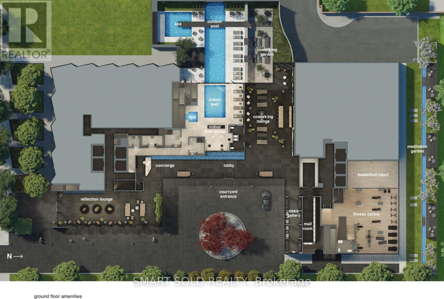1104 - 110 Broadway Avenue Toronto, Ontario M4P 1V7
$2,300 Monthly
Brand new, never-lived-in 1 Bed + Den suite (den can be used as a 2nd bedroom) at the iconic Untitled Toronto, designed in collaboration with Pharrell Williams by Reserve & Westdale Properties.Offering 521 sq.ft. of modern living space with 9 ft ceilings, floor-to-ceiling windows, east-facing balcony, and a custom kitchen with paneled & stainless-steel appliances and quartz countertops. Carpet-free flooring throughout.Enjoy over 34,000 sq.ft. of world-class amenities, including an indoor/outdoor pool & spa, fitness & yoga studios, basketball court, rooftop dining with BBQs & pizza ovens, coworking lounges, and private dining areas. The grand lobby with waterfall feature and 24-hour concierge offers a sense of calm sophistication.Prime Midtown Toronto location-steps to subway, future Crosstown LRT, Yonge-Eglinton Centre, Loblaws, LCBO, and countless shops, cafes & restaurants.Located in the Top School Zone - North Toronto Collegiate Institute. (id:61852)
Property Details
| MLS® Number | C12484975 |
| Property Type | Single Family |
| Neigbourhood | Don Valley West |
| Community Name | Mount Pleasant West |
| CommunityFeatures | Pets Allowed With Restrictions |
| Features | Balcony, Carpet Free, In Suite Laundry |
| PoolType | Outdoor Pool |
| ViewType | City View |
Building
| BathroomTotal | 1 |
| BedroomsAboveGround | 1 |
| BedroomsBelowGround | 1 |
| BedroomsTotal | 2 |
| Age | New Building |
| Amenities | Party Room, Recreation Centre, Exercise Centre, Storage - Locker |
| Appliances | Oven - Built-in, Range, Dishwasher, Dryer, Microwave, Oven, Stove, Washer, Refrigerator |
| BasementType | None |
| CoolingType | Central Air Conditioning |
| ExteriorFinish | Concrete |
| HeatingFuel | Other |
| HeatingType | Forced Air |
| SizeInterior | 500 - 599 Sqft |
| Type | Apartment |
Parking
| Underground | |
| No Garage |
Land
| Acreage | No |
Rooms
| Level | Type | Length | Width | Dimensions |
|---|---|---|---|---|
| Flat | Bedroom | 3.05 m | 2.96 m | 3.05 m x 2.96 m |
| Flat | Den | 1.95 m | 1.89 m | 1.95 m x 1.89 m |
| Flat | Living Room | 4.05 m | 3.99 m | 4.05 m x 3.99 m |
Interested?
Contact us for more information
Cooper Xu
Broker
275 Renfrew Dr Unit 209
Markham, Ontario L3R 0C8
