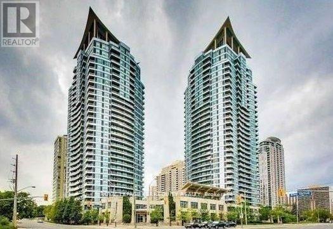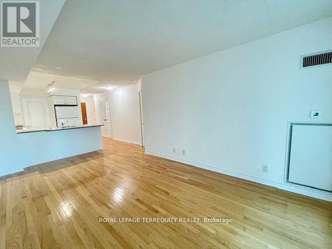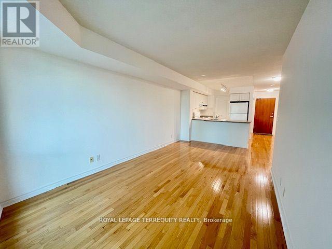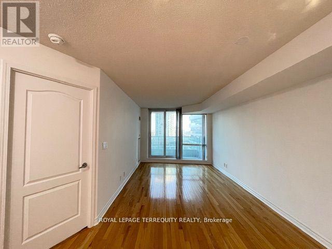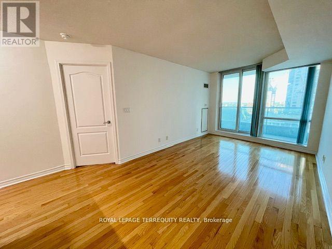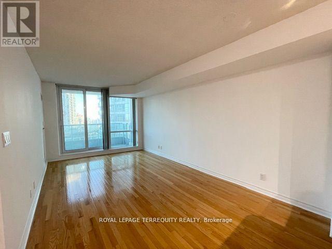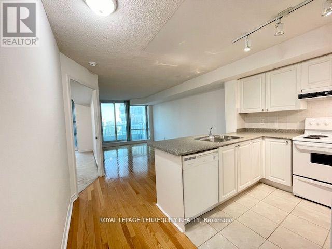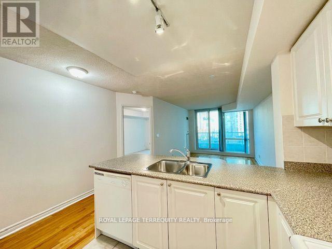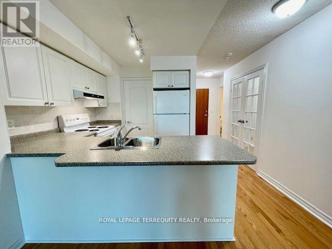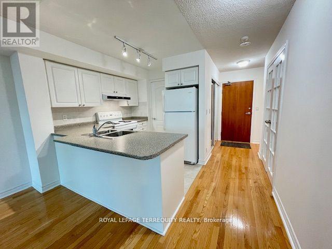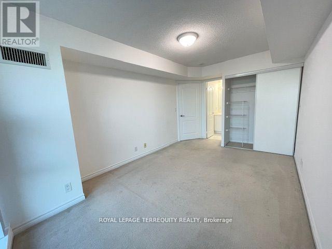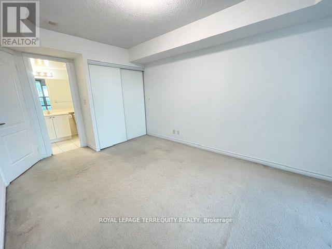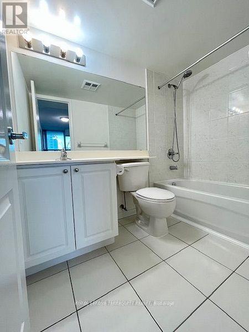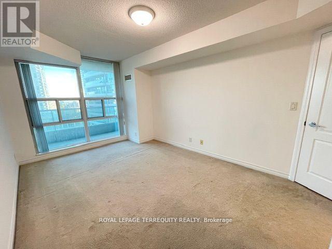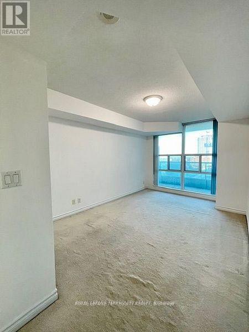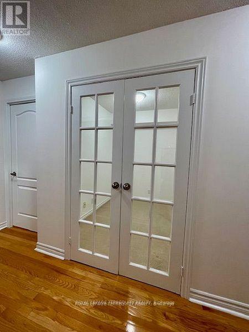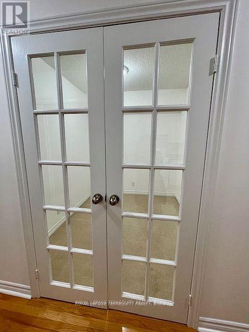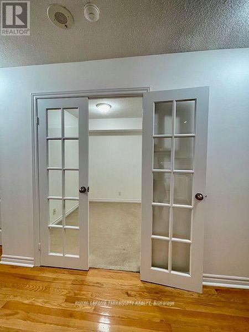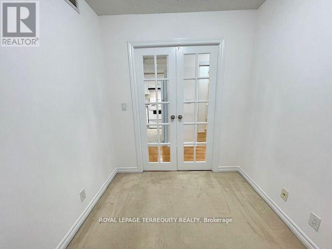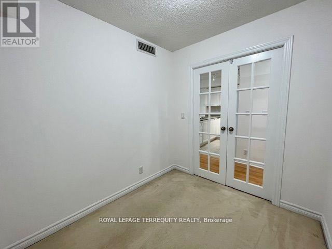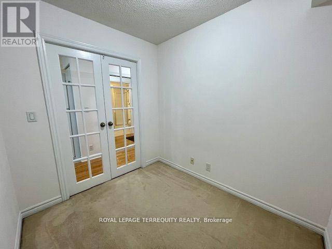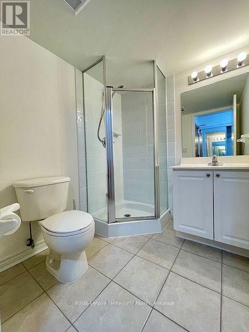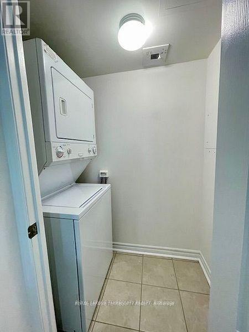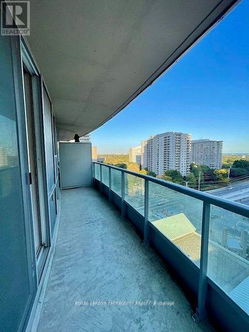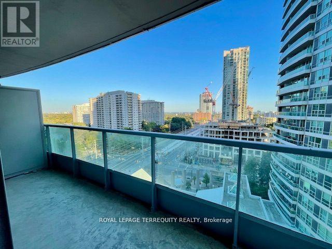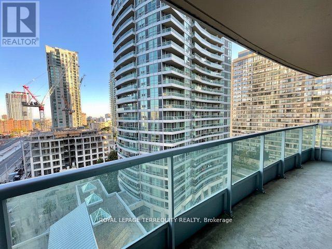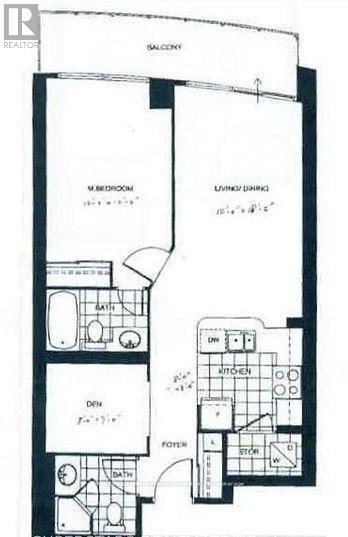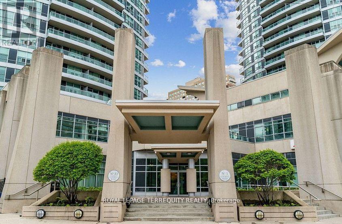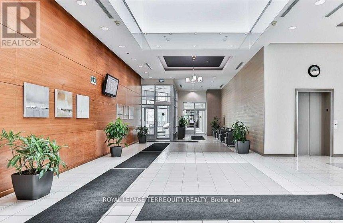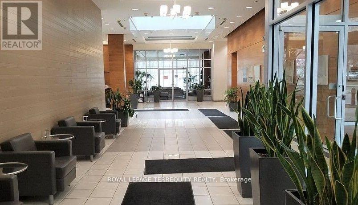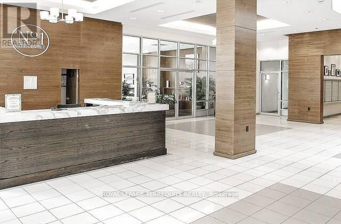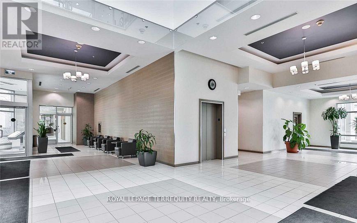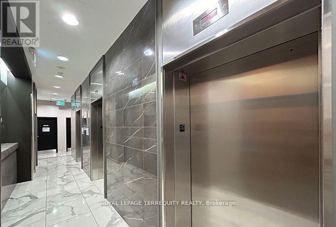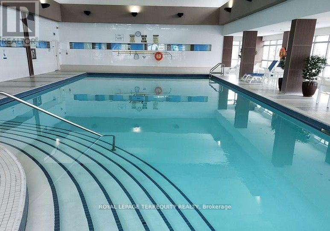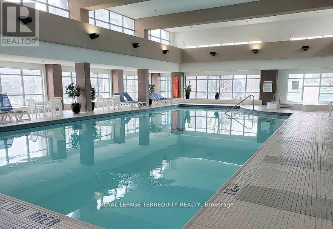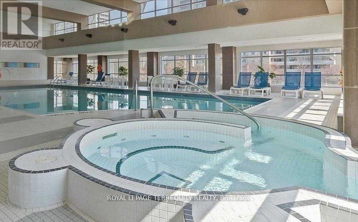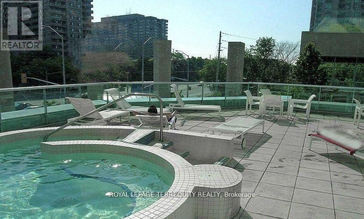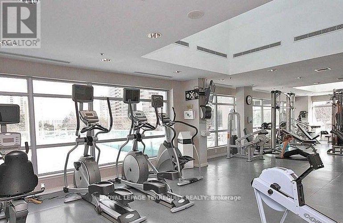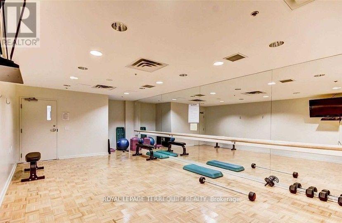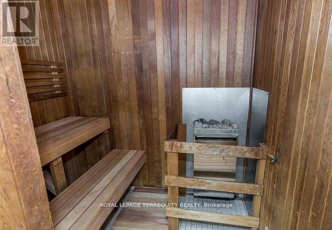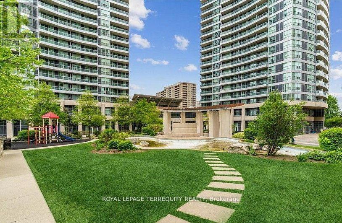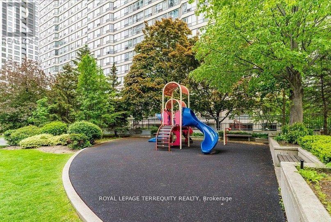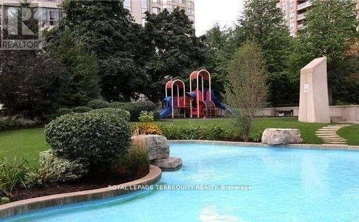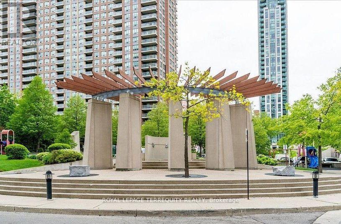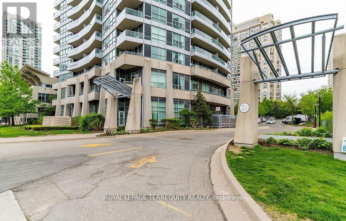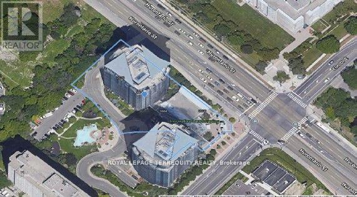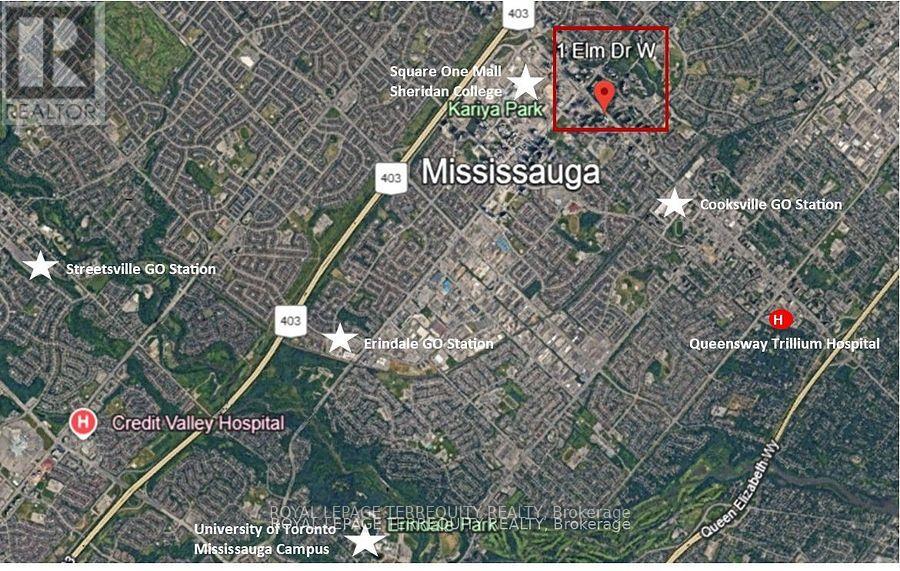1104 - 1 Elm Drive W Mississauga, Ontario L5B 4M1
$509,000Maintenance, Water, Heat, Parking, Common Area Maintenance, Insurance
$521.64 Monthly
Maintenance, Water, Heat, Parking, Common Area Maintenance, Insurance
$521.64 MonthlyWelcome to One City Centre Condominiums. Spacious and bright open concept 772 sq.ft. suite featuring 1 bedroom + den (den has french doors and can be used as second bedroom); 2 baths; balcony with south view; plus 1 parking space & 1 storage locker. New fan coil replaced in August 2023 (approx $5200). Freshly painted and professionally cleaned including steam cleaned carpet. Building amenities include: 24 hours concierge, visitor parking, indoor pool, gym, sauna, party/meeting room and more... Super convenient central location! Close to Square One Mall, Celebration Square, Sheridan College, Community Centre, Library, Living Arts Centre, shopping, theatre, eateries, walking trails and more. GO Transit and public transportation nearby. (id:61852)
Property Details
| MLS® Number | W12476847 |
| Property Type | Single Family |
| Neigbourhood | City Centre |
| Community Name | City Centre |
| CommunityFeatures | Pets Allowed With Restrictions |
| Features | Balcony |
| ParkingSpaceTotal | 1 |
Building
| BathroomTotal | 2 |
| BedroomsAboveGround | 1 |
| BedroomsBelowGround | 1 |
| BedroomsTotal | 2 |
| Amenities | Storage - Locker |
| Appliances | Dishwasher, Dryer, Stove, Washer, Refrigerator |
| BasementType | None |
| CoolingType | Central Air Conditioning |
| ExteriorFinish | Concrete |
| FlooringType | Hardwood, Ceramic, Carpeted |
| HeatingFuel | Natural Gas |
| HeatingType | Forced Air |
| SizeInterior | 700 - 799 Sqft |
| Type | Apartment |
Parking
| Underground | |
| Garage |
Land
| Acreage | No |
Rooms
| Level | Type | Length | Width | Dimensions |
|---|---|---|---|---|
| Flat | Living Room | 5.52 m | 3.05 m | 5.52 m x 3.05 m |
| Flat | Dining Room | 5.52 m | 3.05 m | 5.52 m x 3.05 m |
| Flat | Kitchen | 2.42 m | 2.19 m | 2.42 m x 2.19 m |
| Flat | Bedroom | 4.34 m | 3.05 m | 4.34 m x 3.05 m |
| Flat | Den | 2.44 m | 2.13 m | 2.44 m x 2.13 m |
https://www.realtor.ca/real-estate/29021201/1104-1-elm-drive-w-mississauga-city-centre-city-centre
Interested?
Contact us for more information
Rosita Chan-Geddis
Salesperson
2345 Argentia Road Unit 201b
Mississauga, Ontario L5N 8K4
