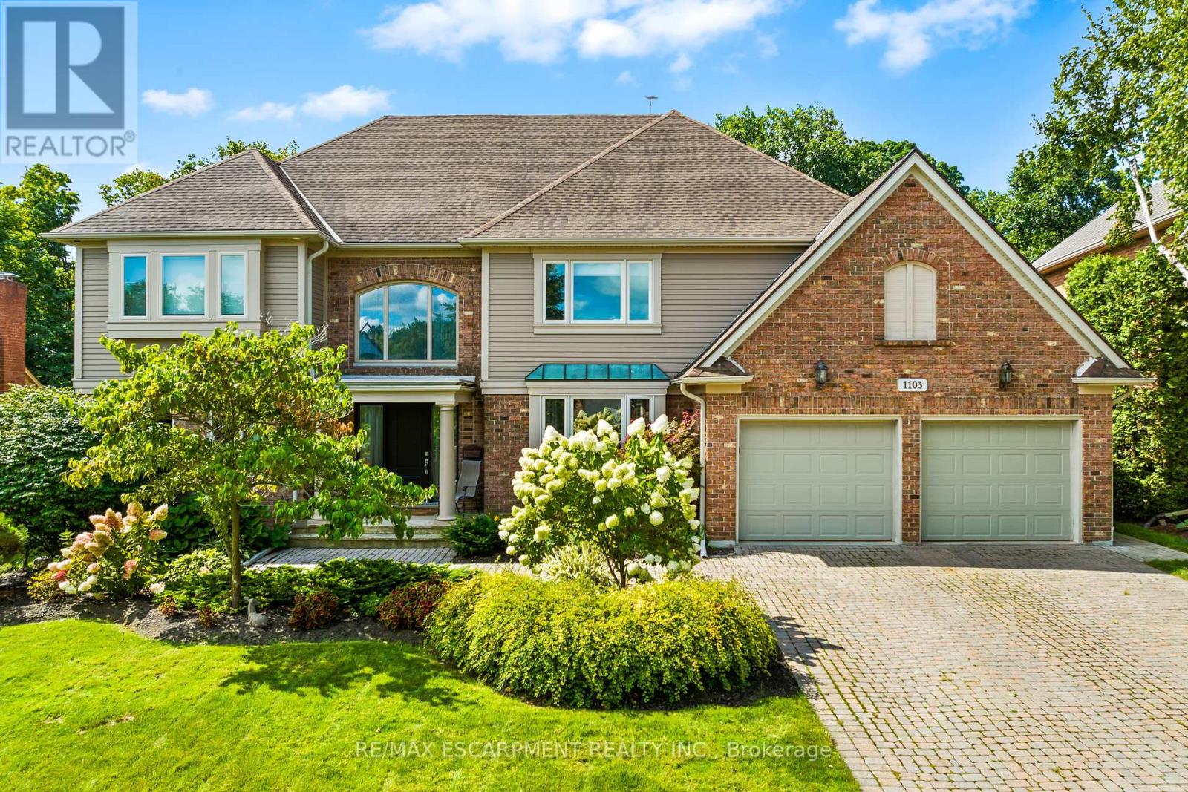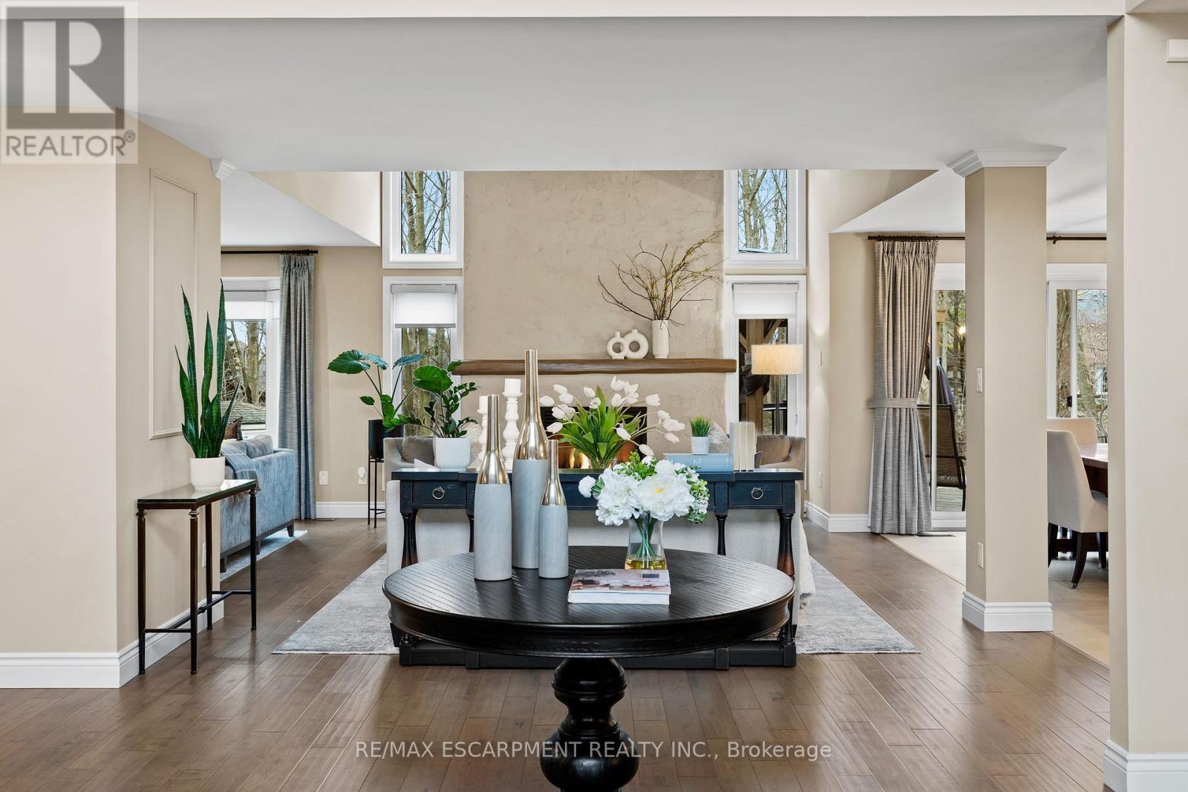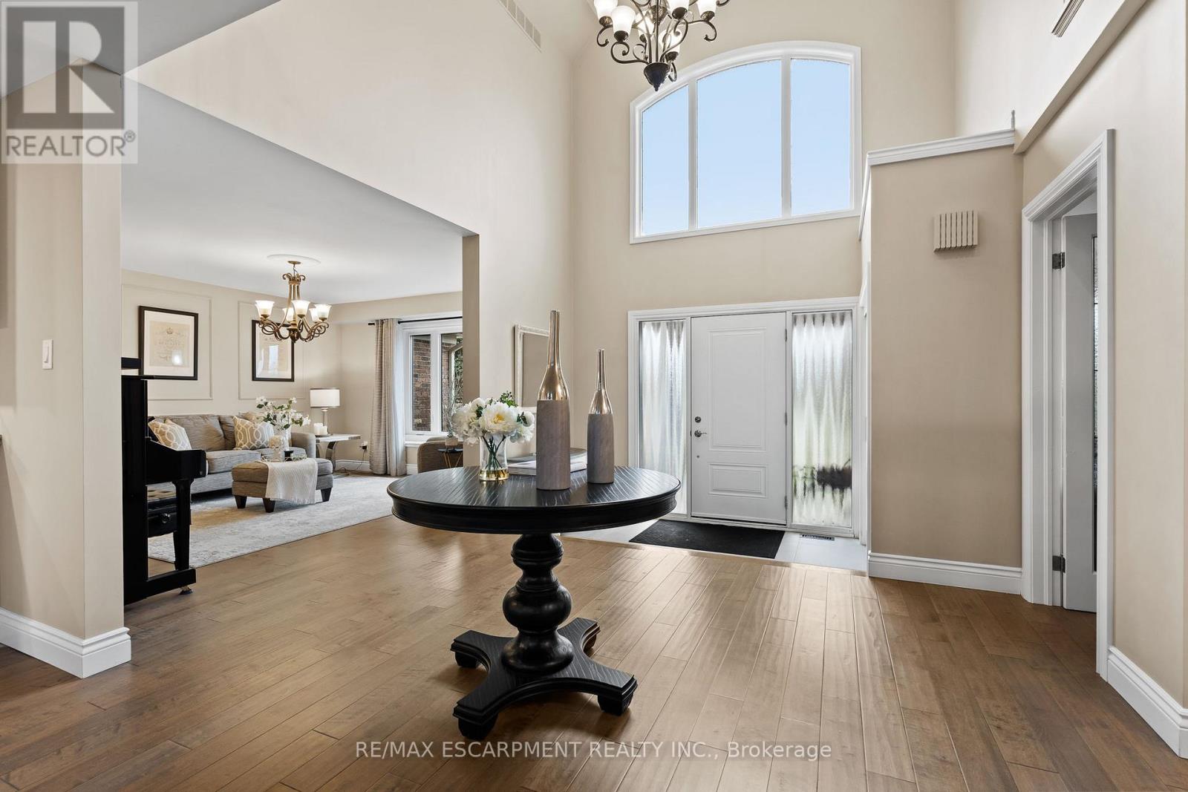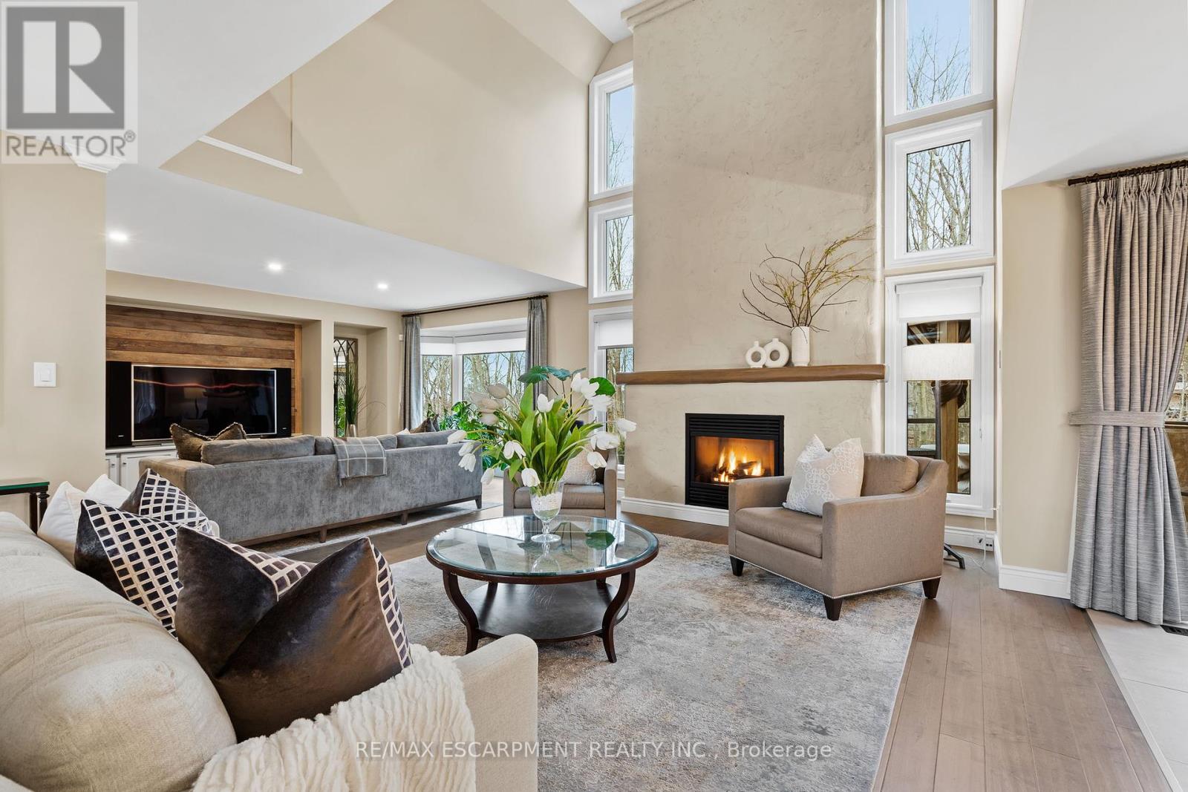1103 Crofton Way Burlington, Ontario L7P 4X1
$2,925,000
Nestled among mature trees, this stunning 3,840 sq. ft. Tyandaga home is an entertainers paradise. From the moment you step inside, soaring ceilings and an open-concept design create an inviting, luxurious atmosphere. The chefs kitchen is the heart of the home, perfect for preparing gourmet meals, which can be enjoyed in the spacious dining area that flows seamlessly into the living room. The impressive primary suite is a true retreat, featuring a generous bedroom, a giant walk-in closet, and a spa-like en suite designed for ultimate relaxation. Step outside, and youll find your own private oasis. Backing onto a serene forest where deer are known to wander, the backyard is a dream with a sparkling pool, a relaxing hot tub (2020), and a charming gazebo perfect for unwinding or entertaining. The property also boasts beautifully refreshed landscaping (2021), while the irrigation and lighting systems (2023) enhance both beauty and convenience. (id:61852)
Open House
This property has open houses!
2:00 pm
Ends at:4:00 pm
Property Details
| MLS® Number | W12064367 |
| Property Type | Single Family |
| Neigbourhood | Tyandaga |
| Community Name | Tyandaga |
| AmenitiesNearBy | Hospital, Park, Place Of Worship |
| EquipmentType | Water Heater |
| Features | Rolling, Carpet Free, Gazebo |
| ParkingSpaceTotal | 4 |
| PoolType | Inground Pool |
| RentalEquipmentType | Water Heater |
| Structure | Deck, Patio(s), Porch, Shed |
Building
| BathroomTotal | 4 |
| BedroomsAboveGround | 4 |
| BedroomsTotal | 4 |
| Age | 31 To 50 Years |
| Amenities | Fireplace(s) |
| Appliances | Hot Tub, Garage Door Opener Remote(s), Water Heater, Water Purifier, Water Softener, Freezer, Stove |
| BasementDevelopment | Partially Finished |
| BasementType | Full (partially Finished) |
| ConstructionStyleAttachment | Detached |
| CoolingType | Central Air Conditioning |
| ExteriorFinish | Brick, Vinyl Siding |
| FireProtection | Smoke Detectors |
| FireplacePresent | Yes |
| FireplaceTotal | 1 |
| FoundationType | Block |
| HalfBathTotal | 1 |
| HeatingFuel | Natural Gas |
| HeatingType | Forced Air |
| StoriesTotal | 2 |
| SizeInterior | 3500 - 5000 Sqft |
| Type | House |
| UtilityWater | Municipal Water |
Parking
| Attached Garage | |
| Garage |
Land
| Acreage | No |
| FenceType | Fully Fenced, Fenced Yard |
| LandAmenities | Hospital, Park, Place Of Worship |
| LandscapeFeatures | Landscaped, Lawn Sprinkler |
| Sewer | Sanitary Sewer |
| SizeDepth | 138 Ft ,10 In |
| SizeFrontage | 64 Ft ,7 In |
| SizeIrregular | 64.6 X 138.9 Ft |
| SizeTotalText | 64.6 X 138.9 Ft |
Rooms
| Level | Type | Length | Width | Dimensions |
|---|---|---|---|---|
| Second Level | Bathroom | 2.8 m | 2.25 m | 2.8 m x 2.25 m |
| Second Level | Primary Bedroom | 5.97 m | 5.82 m | 5.97 m x 5.82 m |
| Second Level | Bathroom | 4.66 m | 6.21 m | 4.66 m x 6.21 m |
| Second Level | Bedroom | 4.17 m | 3.23 m | 4.17 m x 3.23 m |
| Second Level | Bedroom | 4.45 m | 3.59 m | 4.45 m x 3.59 m |
| Second Level | Bedroom | 3.93 m | 4.66 m | 3.93 m x 4.66 m |
| Basement | Bathroom | 2.5 m | 2.19 m | 2.5 m x 2.19 m |
| Basement | Laundry Room | 3.56 m | 3 m | 3.56 m x 3 m |
| Basement | Office | 3.65 m | 3.29 m | 3.65 m x 3.29 m |
| Basement | Recreational, Games Room | 11.61 m | 11.12 m | 11.61 m x 11.12 m |
| Main Level | Family Room | 7.7 m | 5.82 m | 7.7 m x 5.82 m |
| Main Level | Dining Room | 3.65 m | 5.85 m | 3.65 m x 5.85 m |
| Main Level | Kitchen | 4 m | 5.51 m | 4 m x 5.51 m |
| Main Level | Bathroom | 2 m | 1.49 m | 2 m x 1.49 m |
| Main Level | Office | 3.65 m | 3.99 m | 3.65 m x 3.99 m |
| Main Level | Foyer | 3.39 m | 3.2 m | 3.39 m x 3.2 m |
| Main Level | Living Room | 3.9 m | 6.7 m | 3.9 m x 6.7 m |
Utilities
| Sewer | Installed |
https://www.realtor.ca/real-estate/28126127/1103-crofton-way-burlington-tyandaga-tyandaga
Interested?
Contact us for more information
Claire Mcnevan
Salesperson
502 Brant St #1a
Burlington, Ontario L7R 2G4

















































