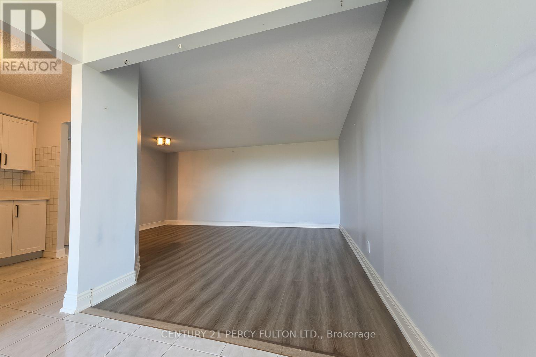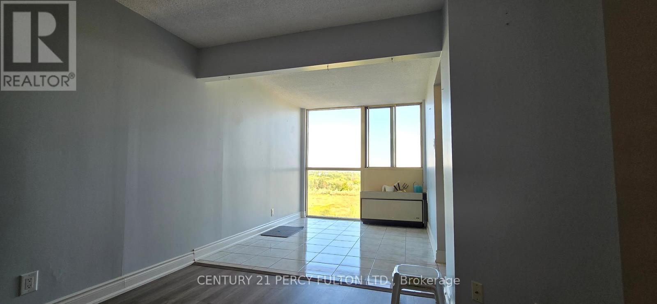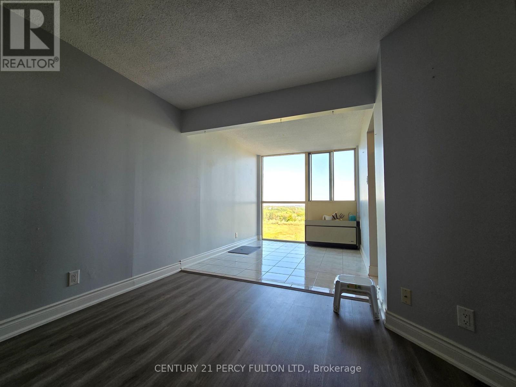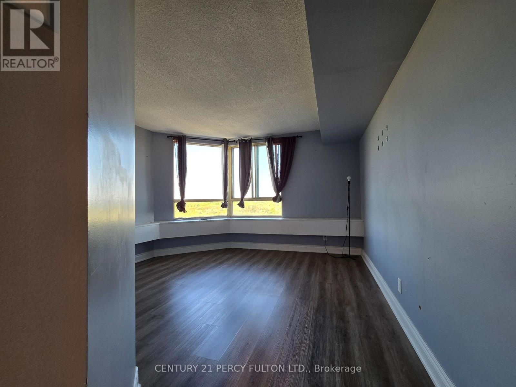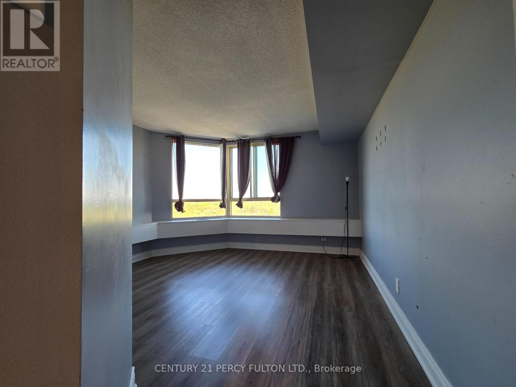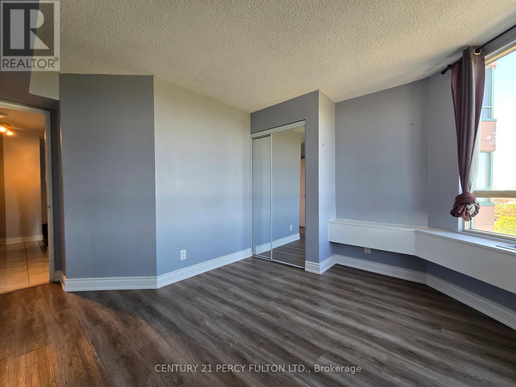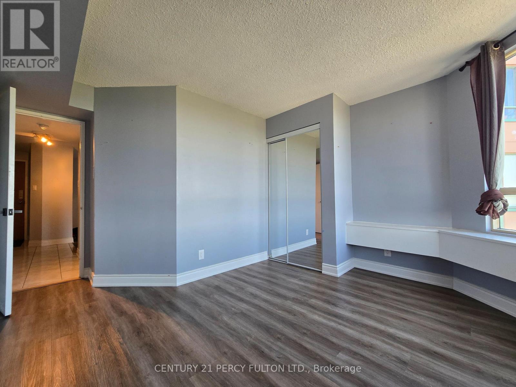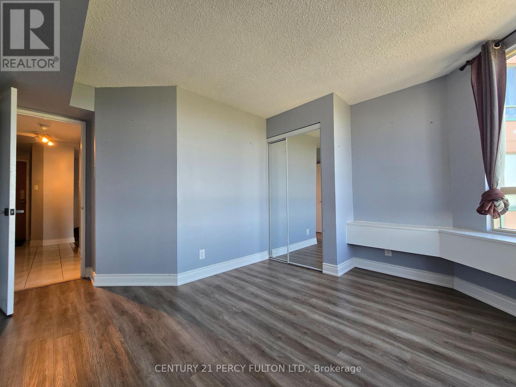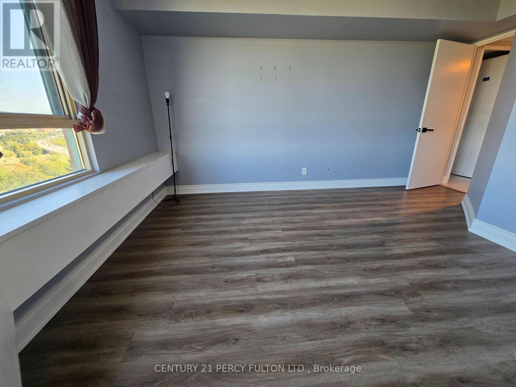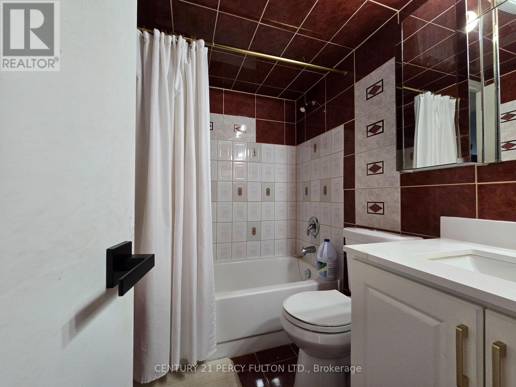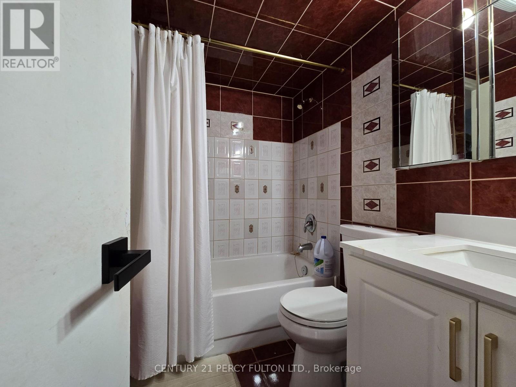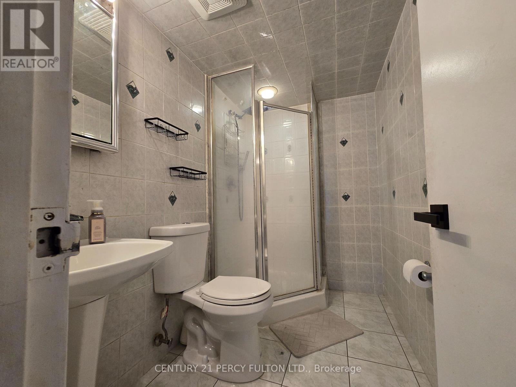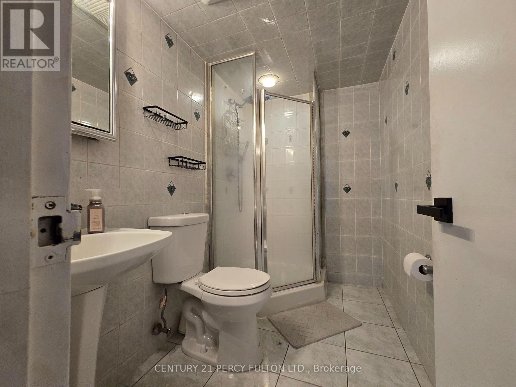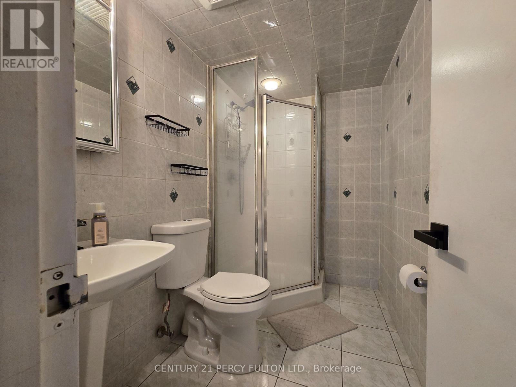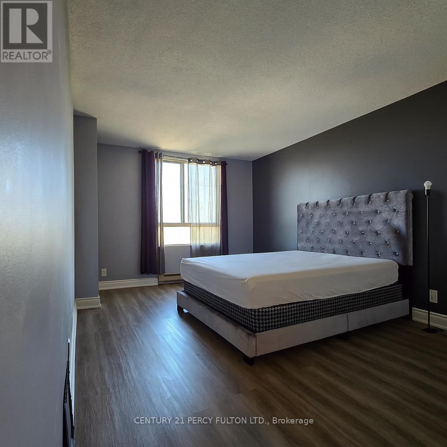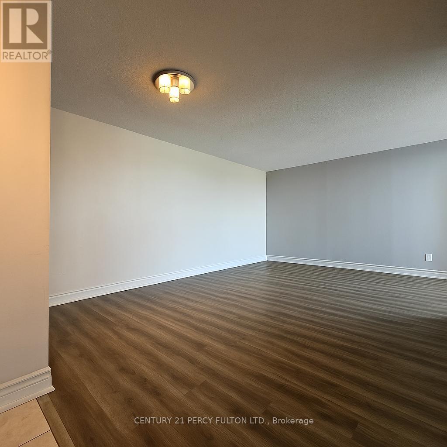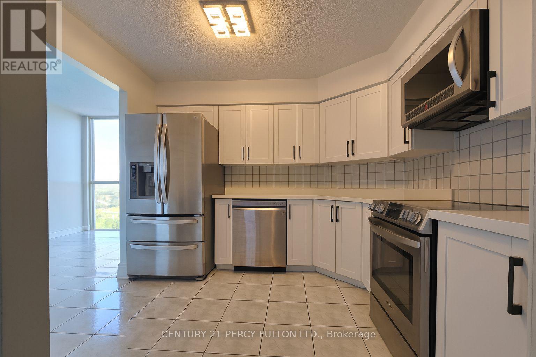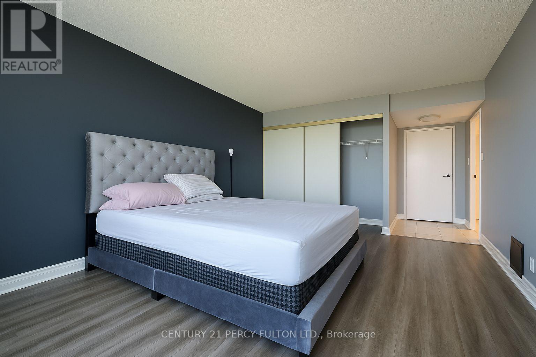1103 - 61 Markbrook Lane Toronto, Ontario M9V 5E7
$2,500 Monthly
Step into this bright and stylish 2-bedroom, 2-bath condo thats been beautifully maintained and designed for modern living.The open-concept layout flows effortlessly, featuring an updated kitchen and sleek laminate floors throughout. Both bedrooms are generously sized with large double-door closets--perfect for all your storage needs.But the perks dont stop at your door! Dive into amazing amenities: gym, pool, squash court, hot tub, sauna, ping pong, partyroom, concierge service, and plenty of visitor parking. Location? It doesnt get better--minutes to highways (401, 400, 407, 427), TTC, top schools, parks, hospitals, libraries, and shopping malls. (id:61852)
Property Details
| MLS® Number | W12440637 |
| Property Type | Single Family |
| Neigbourhood | Mount Olive-Silverstone-Jamestown |
| Community Name | Mount Olive-Silverstone-Jamestown |
| AmenitiesNearBy | Hospital, Park, Place Of Worship, Public Transit |
| CommunityFeatures | Pets Not Allowed, Community Centre |
| Features | Carpet Free |
| ParkingSpaceTotal | 1 |
| PoolType | Indoor Pool |
| Structure | Squash & Raquet Court |
Building
| BathroomTotal | 2 |
| BedroomsAboveGround | 2 |
| BedroomsTotal | 2 |
| Amenities | Security/concierge, Exercise Centre, Party Room, Sauna |
| Appliances | Blinds, Dishwasher, Dryer, Microwave, Stove, Washer, Window Coverings, Refrigerator |
| CoolingType | Central Air Conditioning |
| ExteriorFinish | Brick |
| FireProtection | Smoke Detectors |
| FlooringType | Laminate, Tile, Hardwood |
| FoundationType | Brick, Concrete |
| HeatingFuel | Electric |
| HeatingType | Forced Air |
| SizeInterior | 900 - 999 Sqft |
| Type | Apartment |
Parking
| No Garage |
Land
| Acreage | No |
| LandAmenities | Hospital, Park, Place Of Worship, Public Transit |
Rooms
| Level | Type | Length | Width | Dimensions |
|---|---|---|---|---|
| Main Level | Living Room | 5.59 m | 3.49 m | 5.59 m x 3.49 m |
| Main Level | Dining Room | 4.1 m | 2.64 m | 4.1 m x 2.64 m |
| Main Level | Kitchen | 2.95 m | 3.01 m | 2.95 m x 3.01 m |
| Main Level | Primary Bedroom | 4.56 m | 3.34 m | 4.56 m x 3.34 m |
| Main Level | Bedroom 2 | 4.1 m | 3.84 m | 4.1 m x 3.84 m |
Interested?
Contact us for more information
Yu-San Seun
Salesperson
2911 Kennedy Road
Toronto, Ontario M1V 1S8
