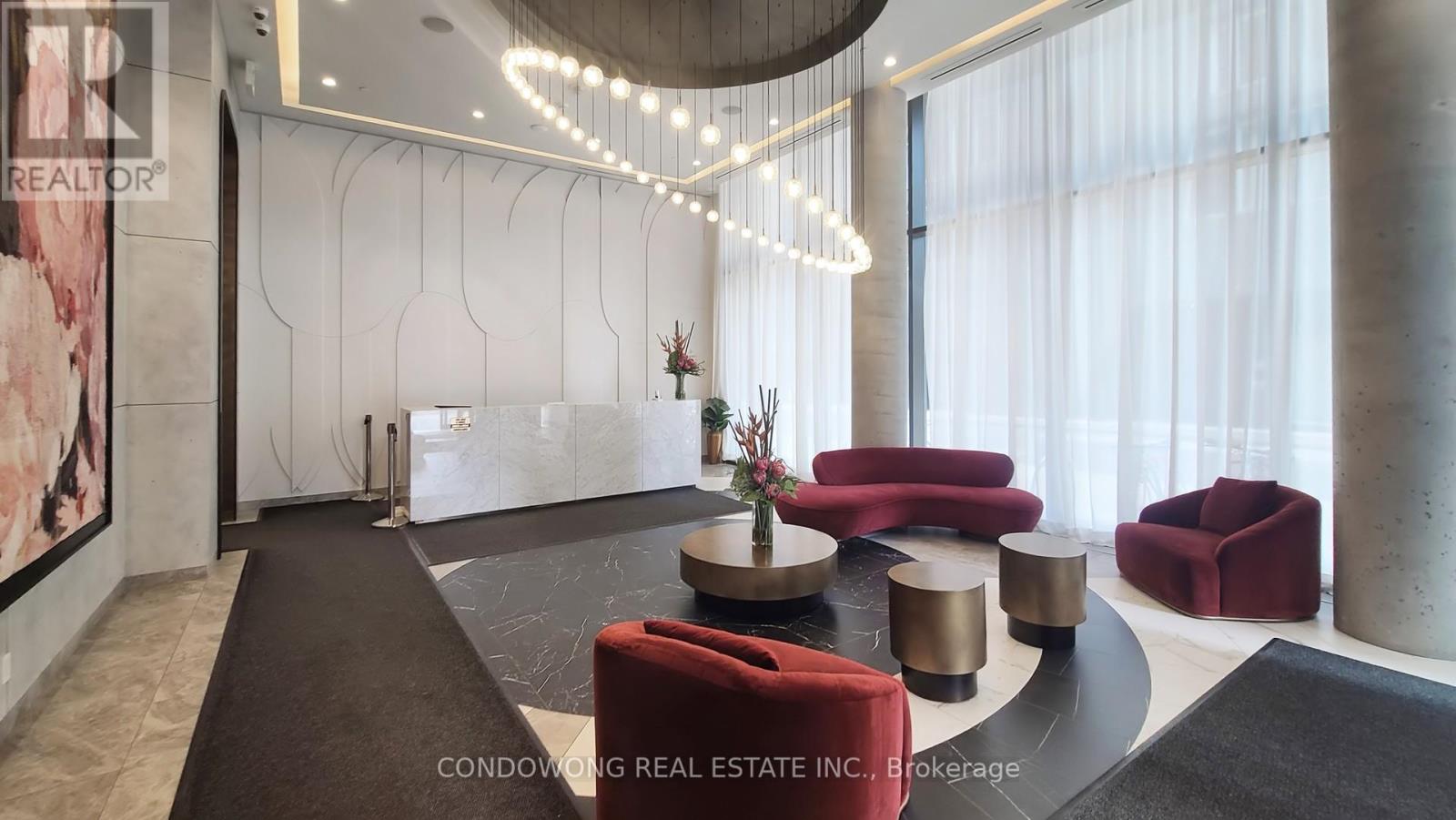1103 - 60 Shuter Street Toronto, Ontario M5B 0B7
$580,000Maintenance, Common Area Maintenance, Insurance
$462.83 Monthly
Maintenance, Common Area Maintenance, Insurance
$462.83 MonthlyStep into Suite 1103 at Fleur Condos and feel the energy of downtown living come to life. This beautifully maintained, freshly painted suite feels like new - clean, modern and ready for you to move right in. A south-facing 1+Den that feels more like a 2-bedroom. With a sliding door for privacy, the den easily functions as a second bedroom, home office, or cozy retreat - perfect for anyone who needs flexible space without compromising style. You'll immediately notice how bright it feels. The floor-to-ceiling windows let natural light pour in throughout the day, giving the space a fresh, airy vibe. Whether you're enjoying your morning coffee or unwinding in the evening, that southern exposure makes everything feel a little more peaceful. The kitchen is sleek and modern, with integrated appliances that blend seamlessly into the design. It's the kind of space that makes you want to stay in and cook, even with so many amazing restaurants just steps from your front door. And location? It doesn't get better. You're right in the heart of the city, walking distance to Eaton Centre, Dundas Square, City Hall, and St. Michaels Hospital. Both the Dundas and Queen subway stations are just minutes away, and both Ryerson University and U of T are nearby. You're surrounded by everything from big-name retailers to boutique cafés and cultural hotspots, all with a 99 walk score. When you're ready to relax or entertain, the building has it all - a rooftop terrace with BBQs, a party room, a state-of-the-art gym, media lounge, kids playroom, and a 24-hour concierge to welcome you home. Whether you're a young professional, student, or investor, this unit is more than just a place to live its your front-row seat to the best of Toronto. Book a showing and see it for yourself now! (id:61852)
Property Details
| MLS® Number | C12157038 |
| Property Type | Single Family |
| Neigbourhood | Toronto Centre |
| Community Name | Church-Yonge Corridor |
| AmenitiesNearBy | Place Of Worship, Public Transit, Schools |
| CommunityFeatures | Pet Restrictions |
| Features | Carpet Free |
Building
| BathroomTotal | 1 |
| BedroomsAboveGround | 1 |
| BedroomsBelowGround | 1 |
| BedroomsTotal | 2 |
| Amenities | Security/concierge, Exercise Centre, Party Room |
| Appliances | Cooktop, Dishwasher, Microwave, Oven, Hood Fan, Window Coverings, Refrigerator |
| CoolingType | Central Air Conditioning |
| ExteriorFinish | Concrete |
| FlooringType | Laminate |
| HeatingFuel | Natural Gas |
| HeatingType | Forced Air |
| SizeInterior | 500 - 599 Sqft |
| Type | Apartment |
Parking
| Underground | |
| Garage |
Land
| Acreage | No |
| LandAmenities | Place Of Worship, Public Transit, Schools |
Rooms
| Level | Type | Length | Width | Dimensions |
|---|---|---|---|---|
| Other | Living Room | Measurements not available | ||
| Other | Dining Room | Measurements not available | ||
| Other | Kitchen | Measurements not available | ||
| Other | Primary Bedroom | Measurements not available | ||
| Other | Den | Measurements not available |
Interested?
Contact us for more information
Michael Ho
Broker
328 Highway 7 E Unit 20
Richmond Hill, Ontario L4B 3P7
Dan Wong
Broker
328 Highway 7 E Unit 20
Richmond Hill, Ontario L4B 3P7






















