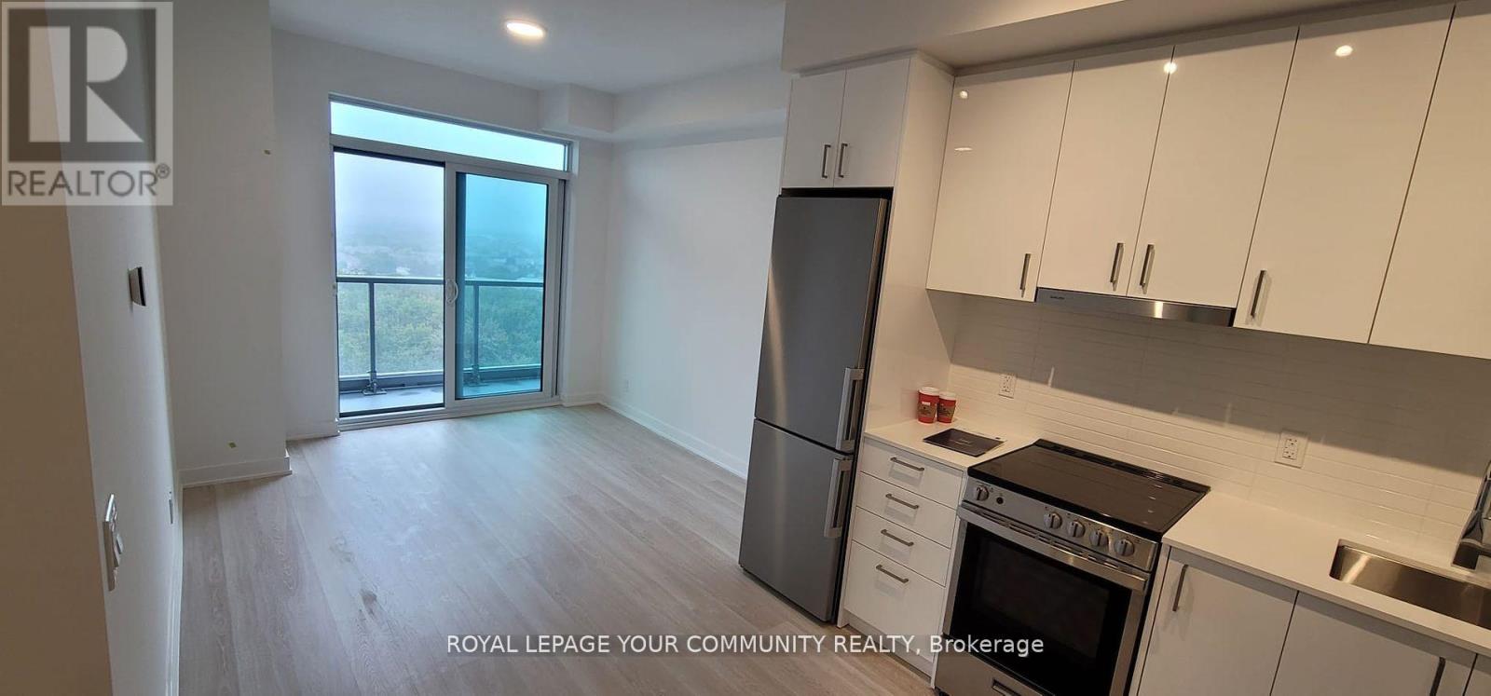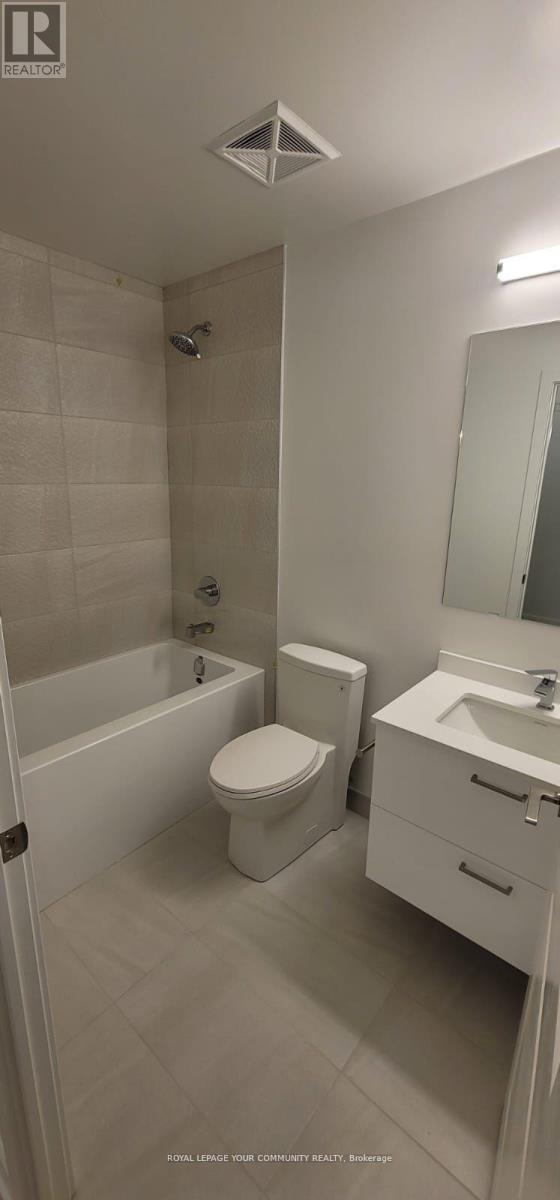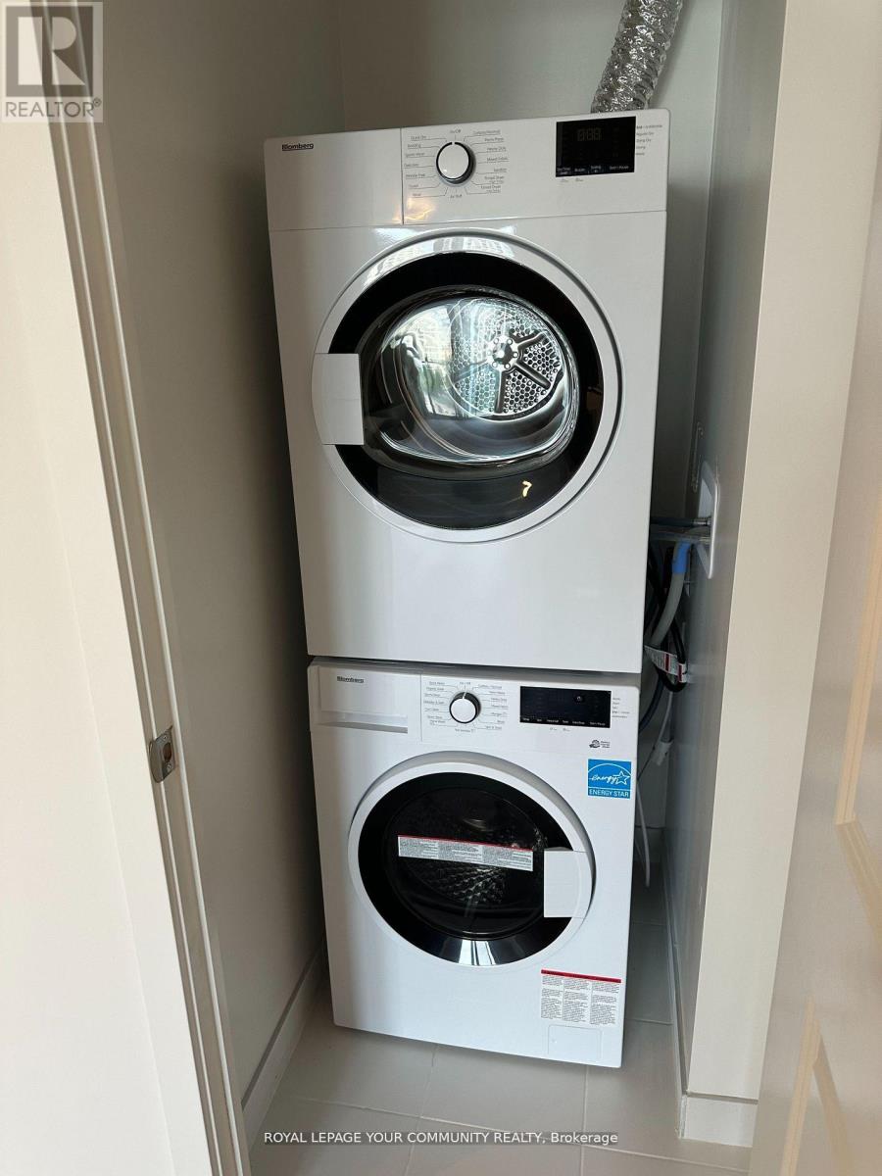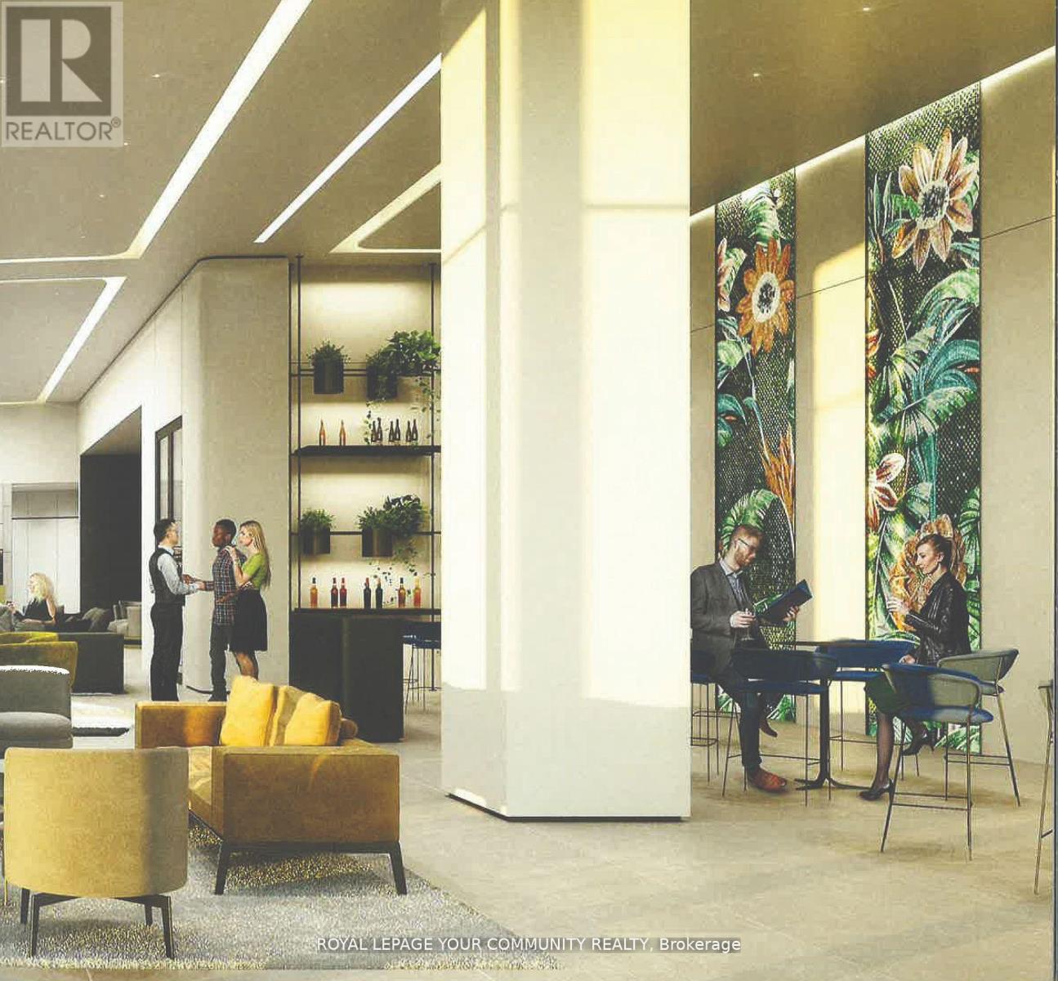1103 - 30 Upper Mall Way Vaughan, Ontario L4J 0L7
$2,350 Monthly
Crisp, new 1 + den with optimal and best floor plan at 685 sq. ft, 2 washrooms, 9 ft ceilings, breathtaking, panoramic views of Toronto, Vaughan & beyond! Overlooks forest/conservation, public library and prestigious Thornhill neighborhoods. Direct access to Promenade Mall. Steps to Viva Terminal, Rapid Transit, TTC, plazas, theatres, restaurants & banks. 407, 400, Hwy 7; 404 & 401 are all within a short drive. 2 prestige schools are within minutes walk. Luxury and convenience at their best! Sunny side (S/W) with the view unobstructed forever. Rich and modern amenities and finishes throughout. (id:61852)
Property Details
| MLS® Number | N12153856 |
| Property Type | Single Family |
| Community Name | Brownridge |
| AmenitiesNearBy | Park, Public Transit, Schools |
| CommunityFeatures | Pet Restrictions, Community Centre |
| Features | Balcony |
Building
| BathroomTotal | 2 |
| BedroomsAboveGround | 1 |
| BedroomsBelowGround | 1 |
| BedroomsTotal | 2 |
| Age | New Building |
| Amenities | Security/concierge, Exercise Centre, Party Room |
| Appliances | Blinds |
| CoolingType | Central Air Conditioning |
| ExteriorFinish | Steel |
| FireProtection | Alarm System, Security Guard, Smoke Detectors, Monitored Alarm |
| FlooringType | Laminate |
| HeatingFuel | Natural Gas |
| HeatingType | Forced Air |
| SizeInterior | 600 - 699 Sqft |
| Type | Apartment |
Parking
| No Garage |
Land
| Acreage | No |
| LandAmenities | Park, Public Transit, Schools |
Rooms
| Level | Type | Length | Width | Dimensions |
|---|---|---|---|---|
| Flat | Living Room | 6.4 m | 3.05 m | 6.4 m x 3.05 m |
| Flat | Dining Room | 3.05 m | 6.4 m | 3.05 m x 6.4 m |
| Flat | Kitchen | 6.4 m | 3.05 m | 6.4 m x 3.05 m |
| Flat | Primary Bedroom | 3.1 m | 2.95 m | 3.1 m x 2.95 m |
| Flat | Den | 2.62 m | 2.34 m | 2.62 m x 2.34 m |
https://www.realtor.ca/real-estate/28324592/1103-30-upper-mall-way-vaughan-brownridge-brownridge
Interested?
Contact us for more information
Vladlen Kashpar
Salesperson
8854 Yonge Street
Richmond Hill, Ontario L4C 0T4
























