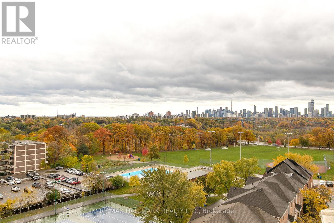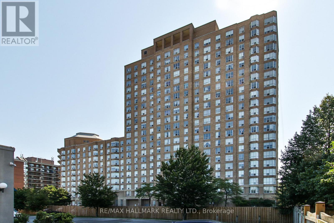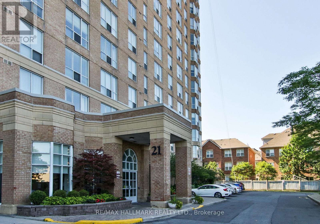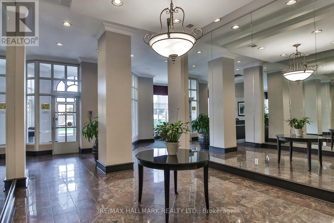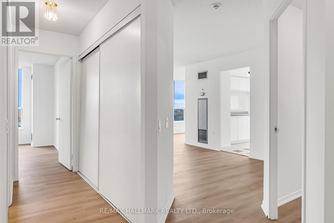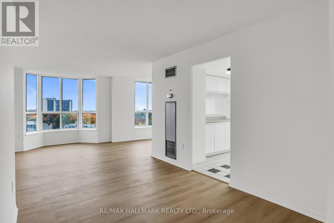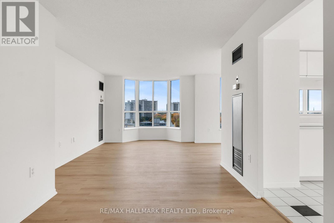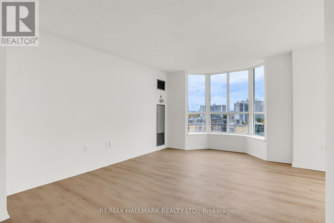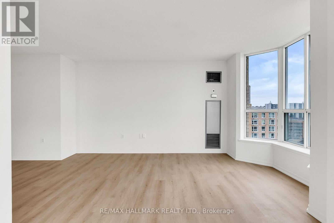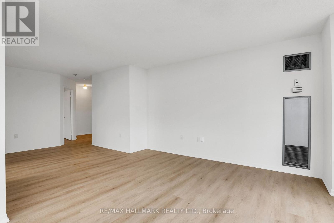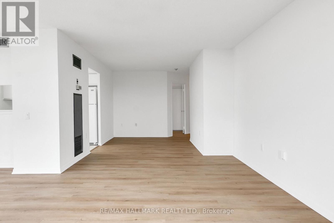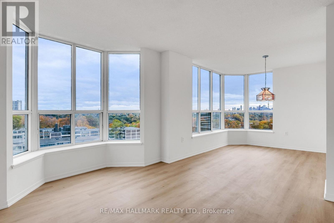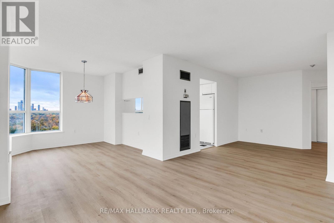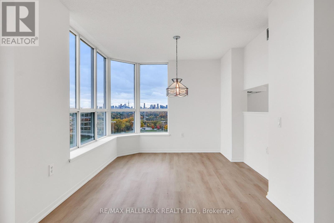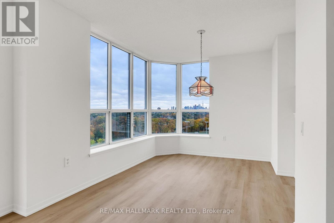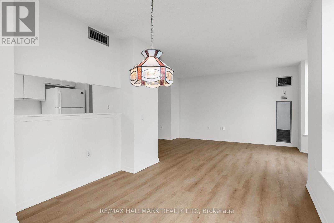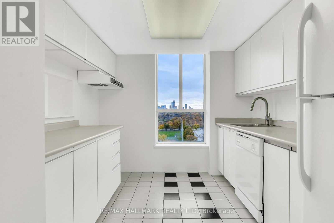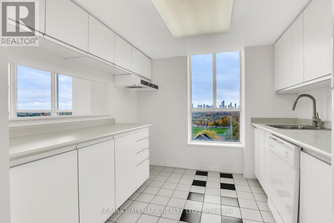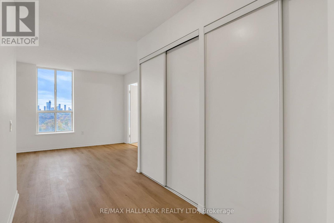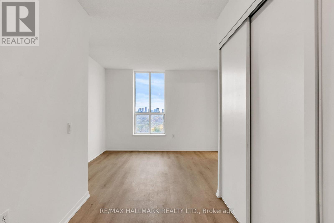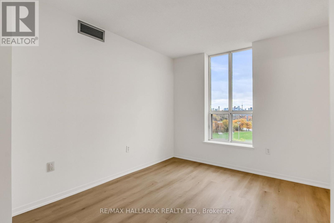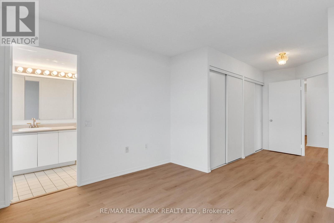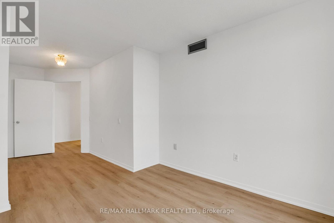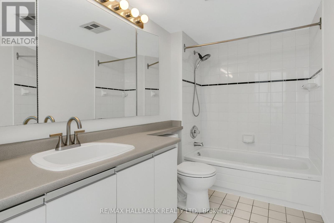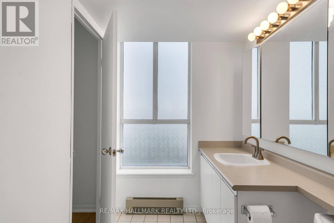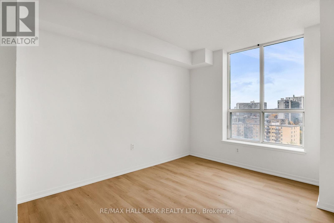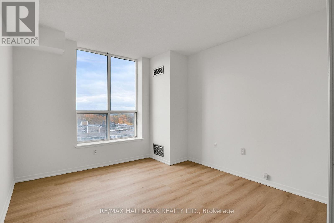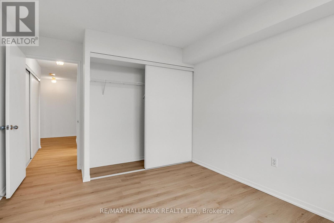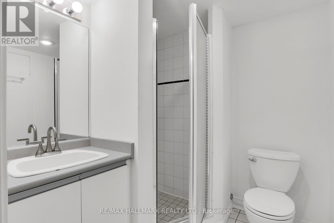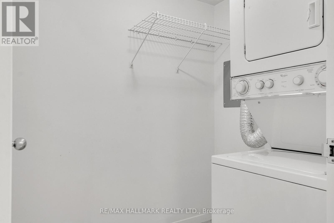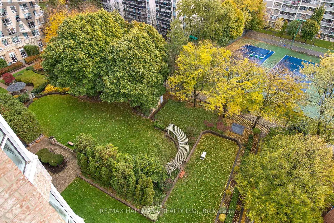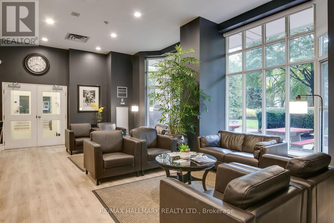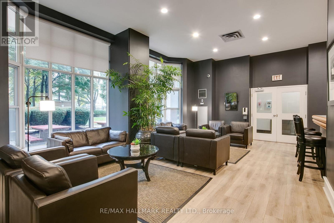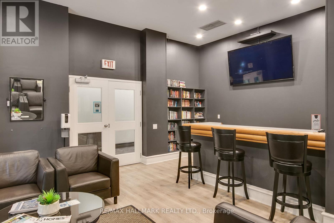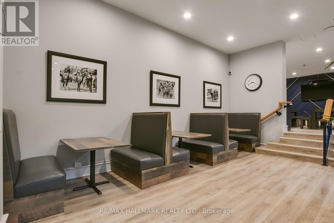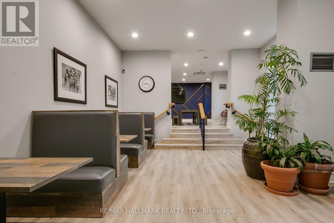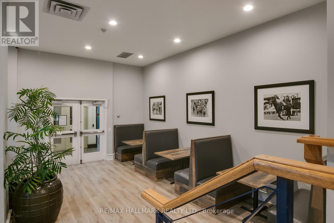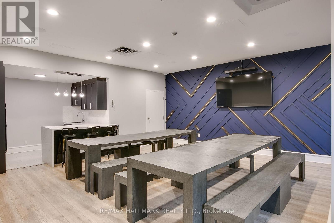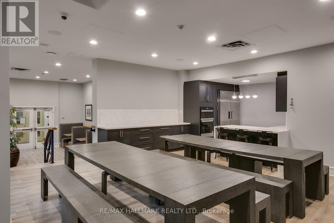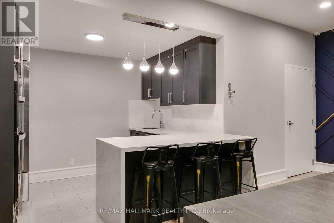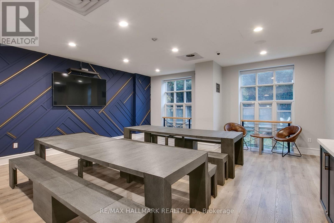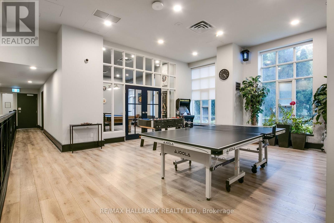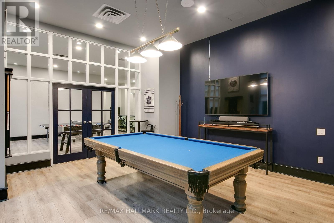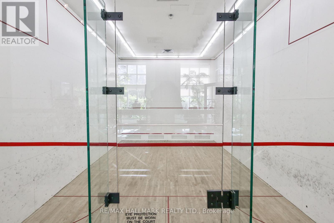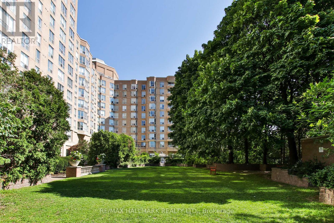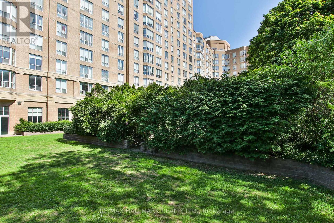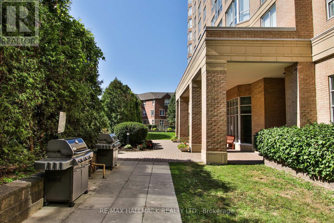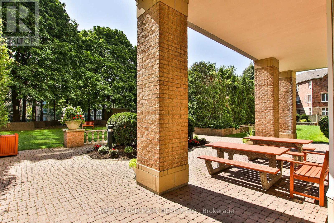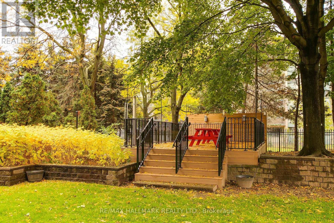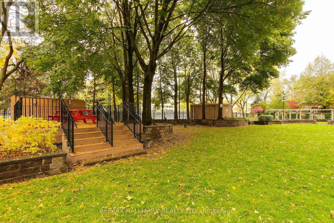1103 - 21 Overlea Boulevard Toronto, Ontario M4H 1P2
$499,900Maintenance, Heat, Electricity, Water, Common Area Maintenance, Parking
$1,062.63 Monthly
Maintenance, Heat, Electricity, Water, Common Area Maintenance, Parking
$1,062.63 MonthlyWelcome to 21 Overlea Blvd #1103, a beautifully maintained and spacious 2 bedroom, 2 bath suite in the sought-after Jockey Club Condominiums - a well-managed and established building known for its quality construction, friendly community, and exceptional upkeep. This bright, inviting unit boasts a smart and functional layout with large windows offering breathtaking, unobstructed views of the Toronto skyline. The generous living and dining area is perfect for both relaxing and entertaining, while the kitchen provides ample cabinetry and workspace for everyday convenience. Both bedrooms are well-proportioned, including a primary suite with ensuite bath, providing comfort and privacy. The entire home reflects pride of ownership and thoughtful maintenance throughout. Enjoy an excellent array of building amenities including a fully equipped fitness centre, sauna, party room, library, billiards area, outdoor BBQ and picnic space, visitor parking, and secure entry with 24-hour monitoring. The unit includes one underground parking space and one onsite locker, offering added convenience and storage. Low maintenance fees include utilities, making this one of the best-value buildings in the area. Located in vibrant Thorncliffe Park, you're steps from East York Town Centre, grocery stores, cafés, and everyday essentials. Surrounded by lush ravine trails, Leaside Park, and R.V. Burgess Park, this neighbourhood blends city living with a touch of nature. Commuting is effortless with TTC service at your doorstep, quick access to the Don Valley Parkway, and proximity to the upcoming Ontario Line station for even easier downtown connections. A truly move-in-ready home offering comfort, value, and spectacular skyline views in one of East York's most established communities - ideal for professionals, families, or anyone seeking relaxed condo living close to it all. (id:61852)
Property Details
| MLS® Number | C12517940 |
| Property Type | Single Family |
| Neigbourhood | East York |
| Community Name | Thorncliffe Park |
| CommunityFeatures | Pets Not Allowed |
| ParkingSpaceTotal | 1 |
| Structure | Squash & Raquet Court |
Building
| BathroomTotal | 2 |
| BedroomsAboveGround | 2 |
| BedroomsTotal | 2 |
| Amenities | Visitor Parking, Exercise Centre, Sauna, Security/concierge, Recreation Centre, Storage - Locker |
| Appliances | Dishwasher, Dryer, Washer, Refrigerator |
| BasementType | None |
| CoolingType | Central Air Conditioning |
| ExteriorFinish | Brick |
| FlooringType | Laminate, Tile |
| HeatingFuel | Natural Gas |
| HeatingType | Forced Air |
| SizeInterior | 1000 - 1199 Sqft |
| Type | Apartment |
Parking
| Underground | |
| Garage |
Land
| Acreage | No |
Rooms
| Level | Type | Length | Width | Dimensions |
|---|---|---|---|---|
| Flat | Living Room | 7.38 m | 113.35 m | 7.38 m x 113.35 m |
| Flat | Dining Room | 3.41 m | 2.74 m | 3.41 m x 2.74 m |
| Flat | Kitchen | 3.08 m | 2.47 m | 3.08 m x 2.47 m |
| Flat | Primary Bedroom | 6.28 m | 3.48 m | 6.28 m x 3.48 m |
| Flat | Bedroom | 3.41 m | 3.05 m | 3.41 m x 3.05 m |
| Flat | Laundry Room | 1.83 m | 1.25 m | 1.83 m x 1.25 m |
Interested?
Contact us for more information
Bruce Cram
Salesperson
170 Merton St
Toronto, Ontario M4S 1A1
