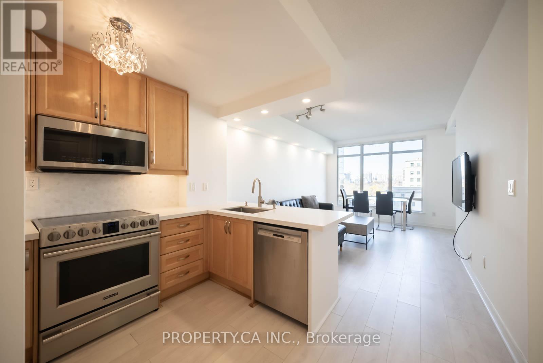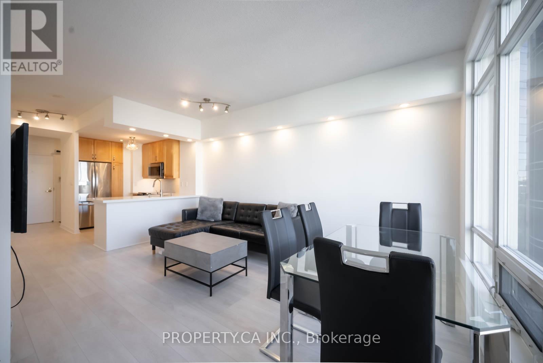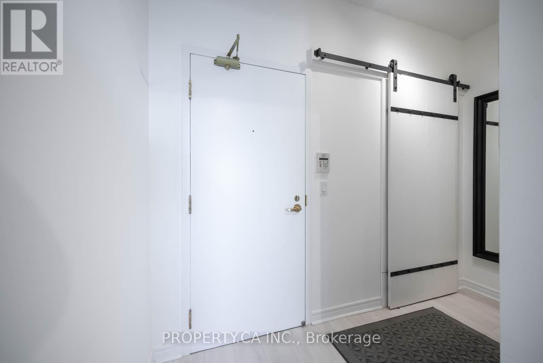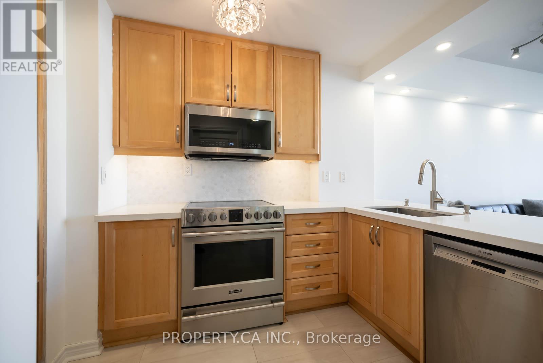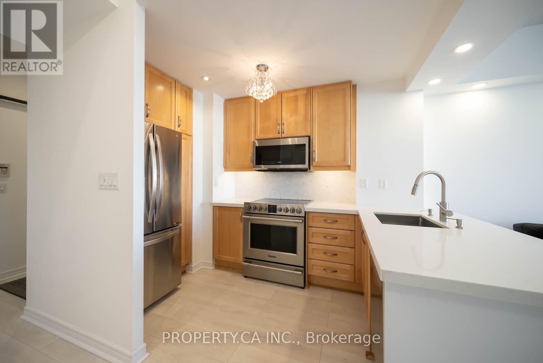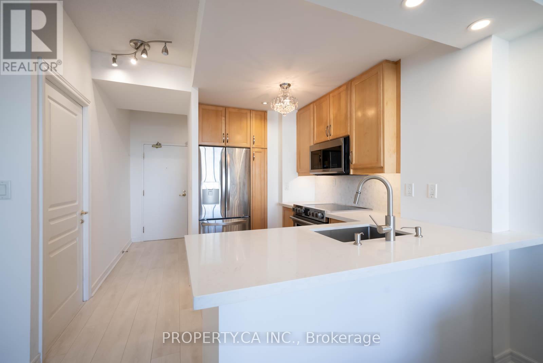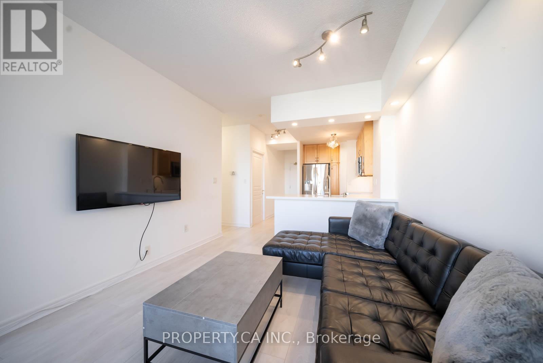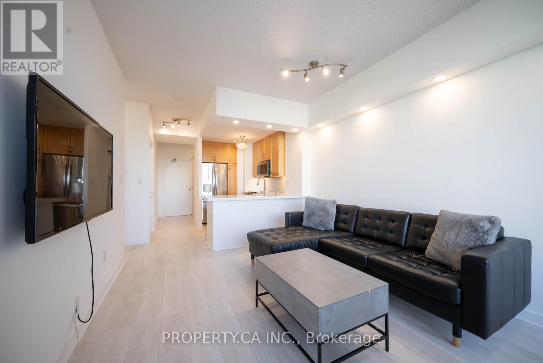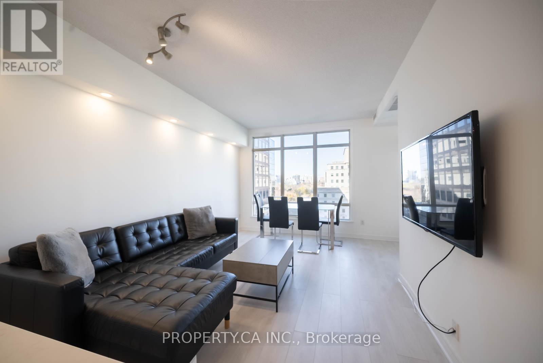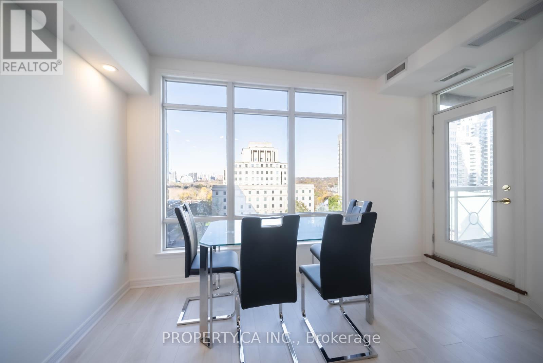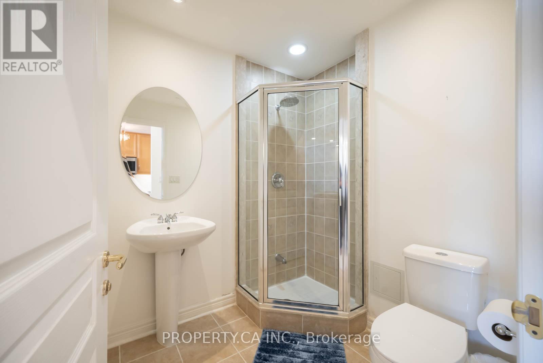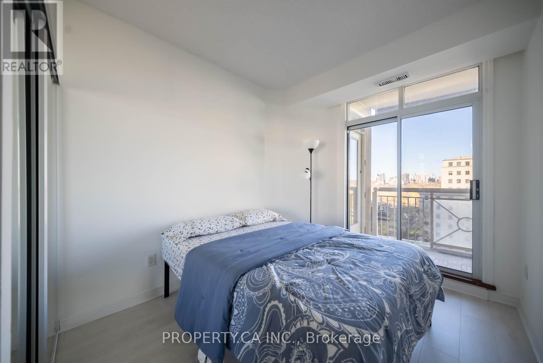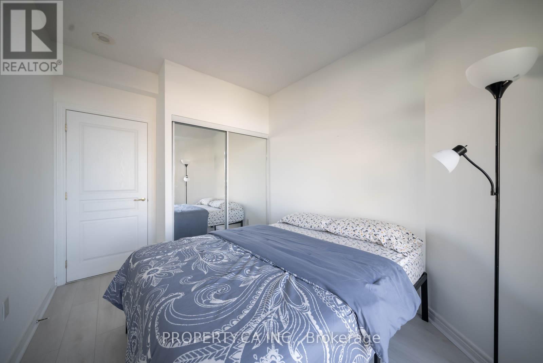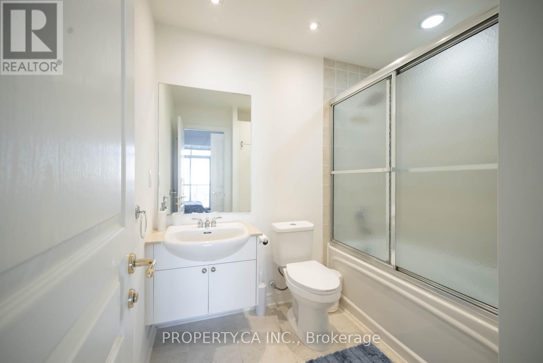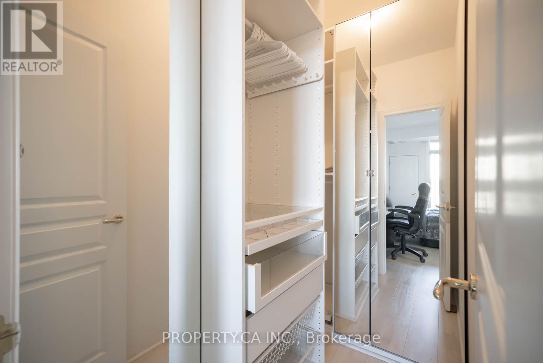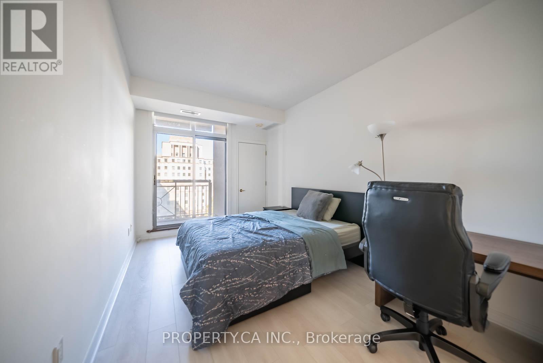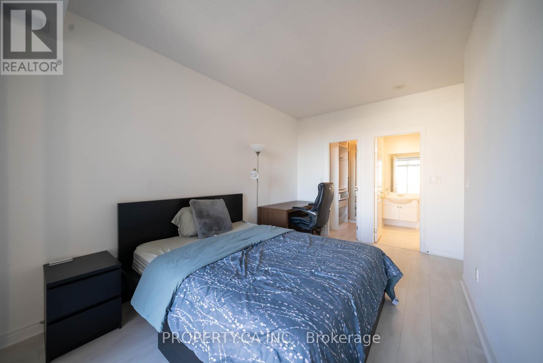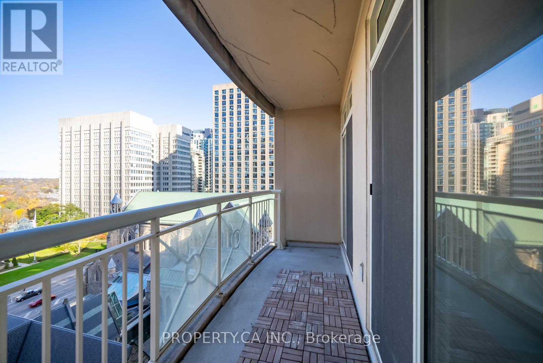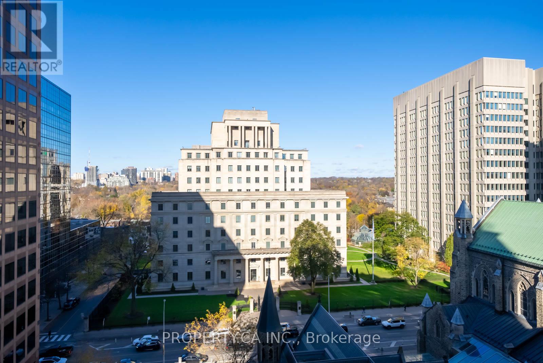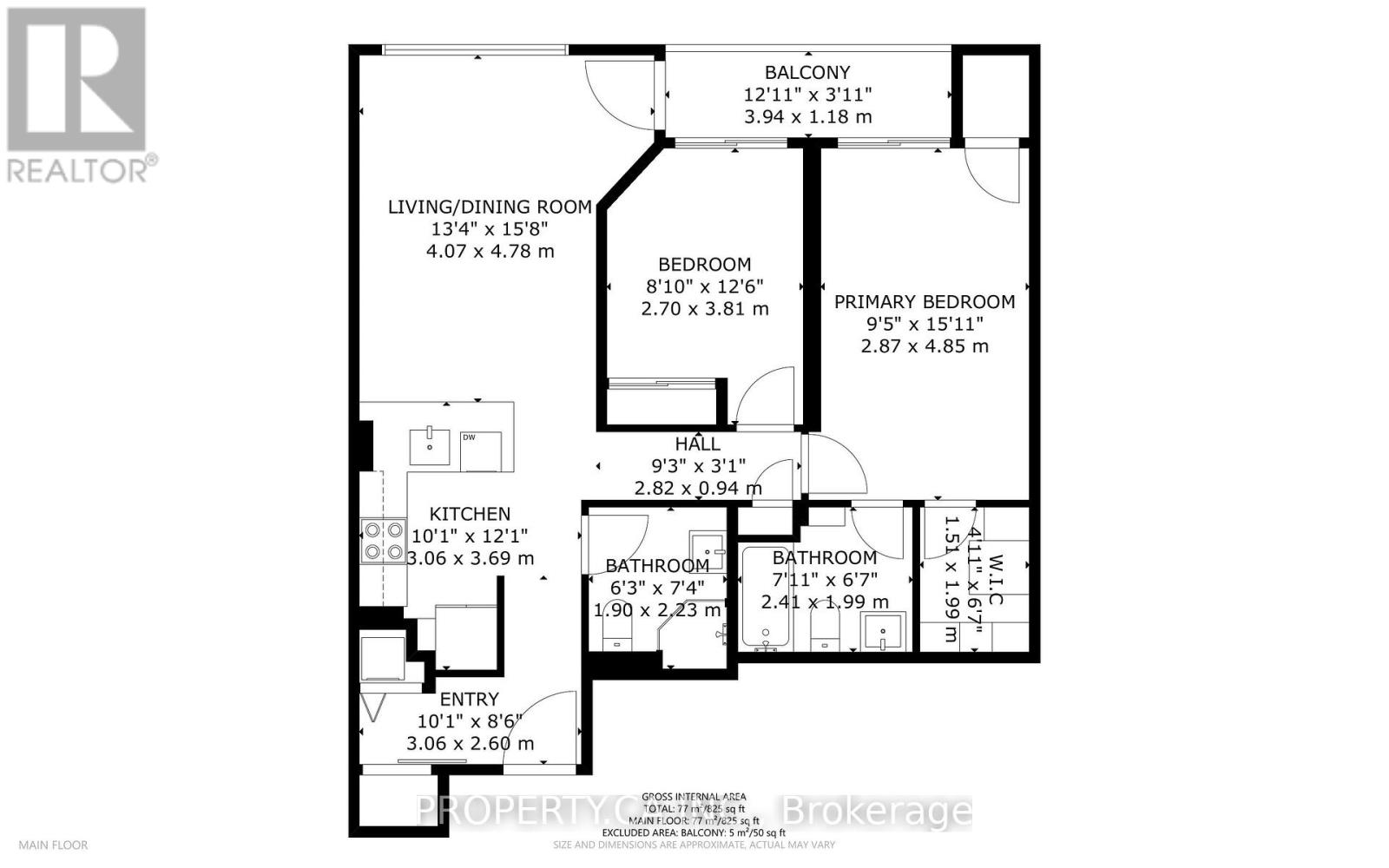1103 - 100 Hayden Street Toronto, Ontario M4Y 3C7
$760,000Maintenance, Water, Common Area Maintenance, Insurance, Parking
$938 Monthly
Maintenance, Water, Common Area Maintenance, Insurance, Parking
$938 MonthlyWelcome to 100 Hayden St #1103 a stylish 2 bed 2 bath condo tucked away on a quiet cul-de-sac just steps from Bloor & Yonge.This beautifully laid-out suite offers comfort and function in one of Toronto's most walkable neighbourhoods. The spacious kitchen features stainless steel appliances and a cozy breakfast bar, seamlessly overlooking the open-concept living and dining area ideal for entertaining. The generous primary bedroom includes a walk-in closet and a private ensuite. Second Bedroom is bright and spacious. Whether you're hosting friends or recharging solo, this suite is your peaceful escape in the heart of the city. (id:61852)
Property Details
| MLS® Number | C12450378 |
| Property Type | Single Family |
| Neigbourhood | Church-Wellesley |
| Community Name | Church-Yonge Corridor |
| CommunityFeatures | Pets Allowed With Restrictions |
| Features | Balcony |
| ParkingSpaceTotal | 1 |
| PoolType | Indoor Pool |
Building
| BathroomTotal | 2 |
| BedroomsAboveGround | 2 |
| BedroomsTotal | 2 |
| Amenities | Security/concierge, Exercise Centre, Party Room |
| BasementType | None |
| CoolingType | Central Air Conditioning |
| ExteriorFinish | Brick |
| FlooringType | Laminate |
| HeatingFuel | Natural Gas |
| HeatingType | Forced Air |
| SizeInterior | 800 - 899 Sqft |
| Type | Apartment |
Parking
| Underground | |
| Garage |
Land
| Acreage | No |
Rooms
| Level | Type | Length | Width | Dimensions |
|---|---|---|---|---|
| Flat | Living Room | 4.65 m | 3.25 m | 4.65 m x 3.25 m |
| Flat | Dining Room | 4.65 m | 3.25 m | 4.65 m x 3.25 m |
| Flat | Kitchen | 3.56 m | 2.18 m | 3.56 m x 2.18 m |
| Flat | Primary Bedroom | 4.78 m | 2.82 m | 4.78 m x 2.82 m |
| Flat | Bedroom 2 | 3.76 m | 2.64 m | 3.76 m x 2.64 m |
Interested?
Contact us for more information
Julian Kashani
Broker
36 Distillery Lane Unit 500
Toronto, Ontario M5A 3C4
