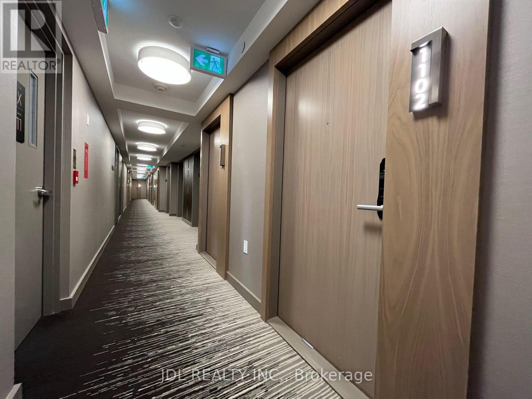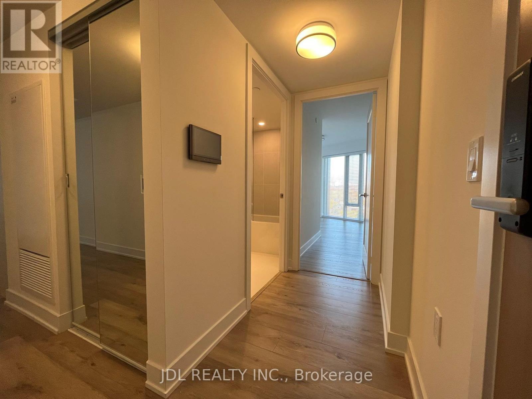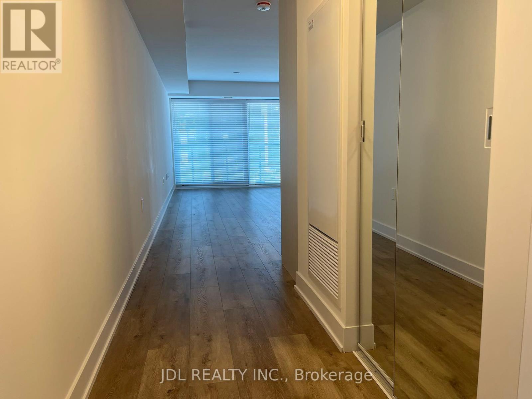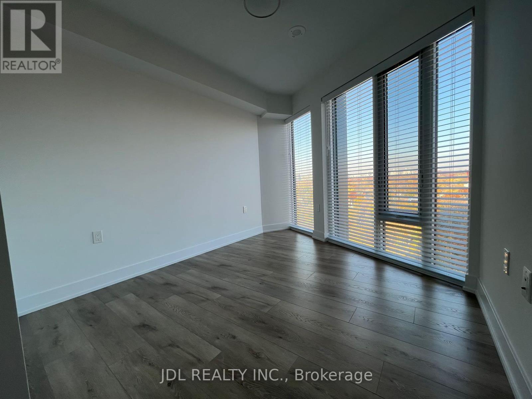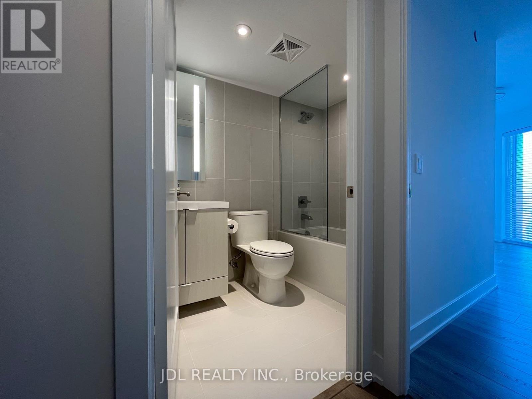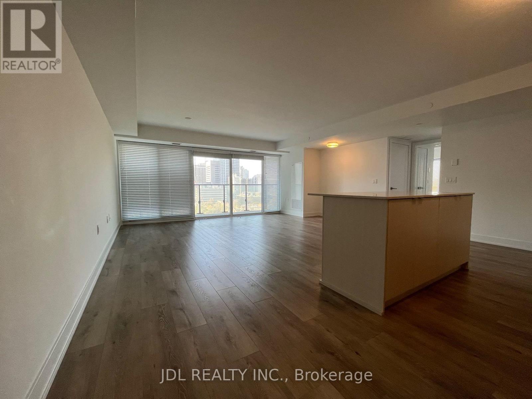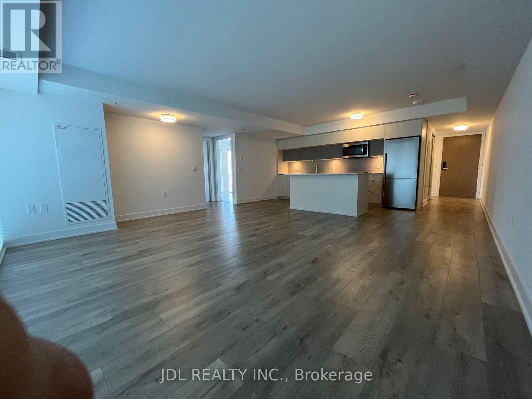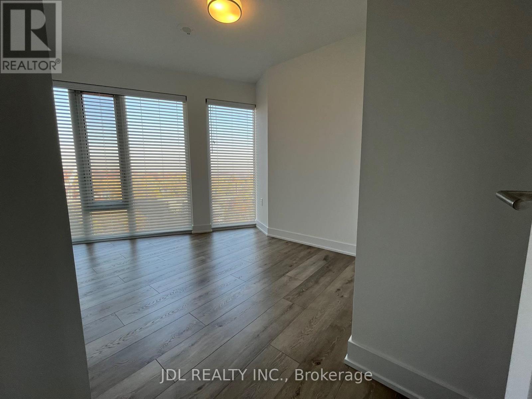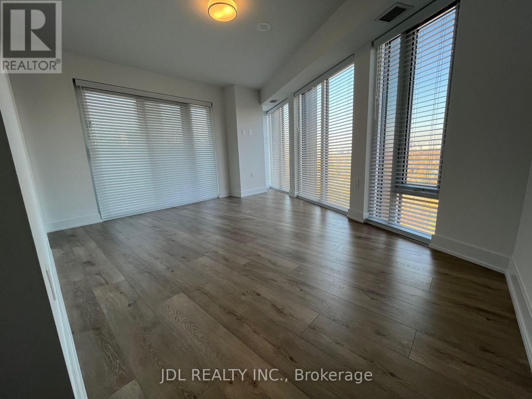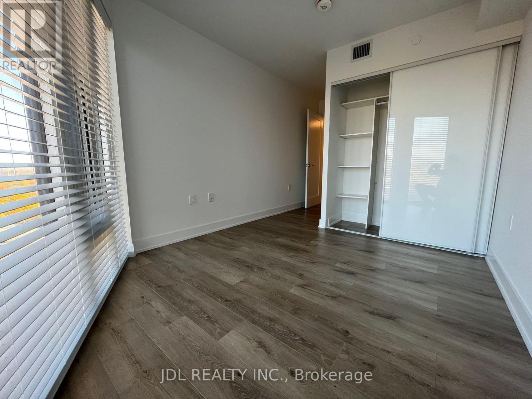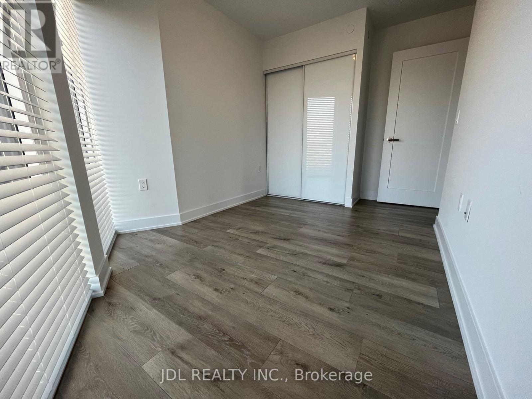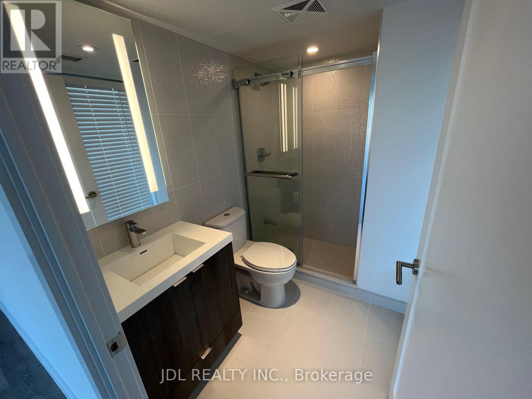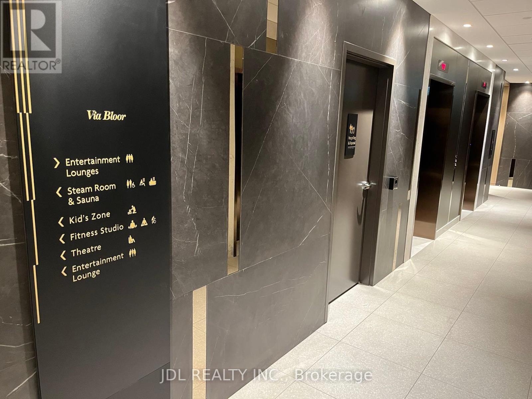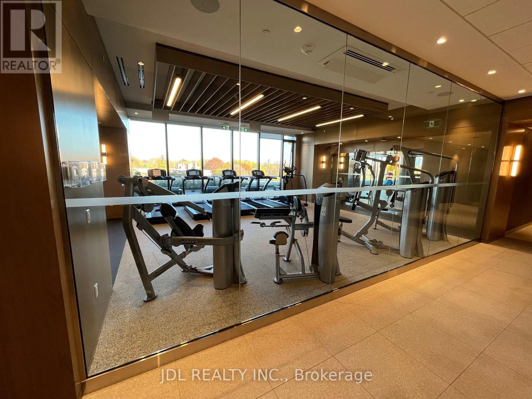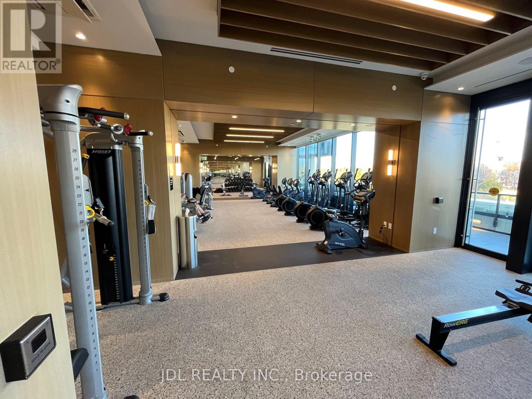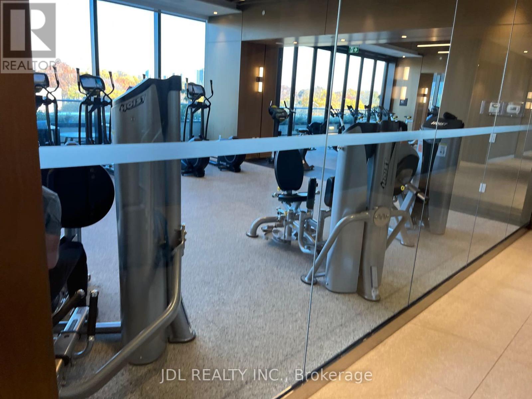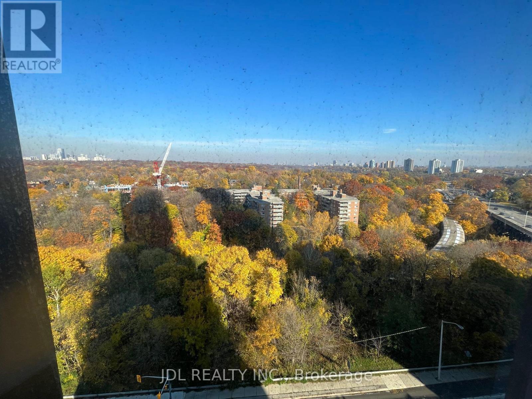1102 - 575 Bloor Street E Toronto, Ontario M4W 0B2
3 Bedroom
2 Bathroom
1000 - 1199 sqft
Outdoor Pool
Central Air Conditioning
Forced Air
$4,300 Monthly
This Luxury 3 Bedroom, 2 Bathroom Suite At Via Bloor Offers 1116 Square Feet As Per Floor Plan, A Balcony With North West View, Floor-To-Ceiling Windows, And An Open Concept Living Space. This Suite Comes Fully Equipped With Keyless Entry, Energy-Efficient 5-Star Stainless Steel Appliances, Integrated Dishwasher, Quartz Countertops, Contemporary Soft-Close Cabinetry, Ensuite Laundry, Window Treatments, And Custom-Built Blind Curtains Installed. The Unit Can Be Leased FURNISHED At 4800/m. (id:61852)
Property Details
| MLS® Number | C12422811 |
| Property Type | Single Family |
| Neigbourhood | Toronto Centre |
| Community Name | North St. James Town |
| AmenitiesNearBy | Hospital, Park, Public Transit, Schools |
| CommunityFeatures | Pets Allowed With Restrictions |
| Features | Balcony, Carpet Free |
| ParkingSpaceTotal | 1 |
| PoolType | Outdoor Pool |
| ViewType | View |
Building
| BathroomTotal | 2 |
| BedroomsAboveGround | 3 |
| BedroomsTotal | 3 |
| Age | 0 To 5 Years |
| Amenities | Security/concierge, Exercise Centre, Party Room, Sauna, Storage - Locker |
| Appliances | Oven - Built-in |
| BasementType | None |
| CoolingType | Central Air Conditioning |
| ExteriorFinish | Concrete |
| FlooringType | Laminate |
| HeatingFuel | Natural Gas |
| HeatingType | Forced Air |
| SizeInterior | 1000 - 1199 Sqft |
| Type | Apartment |
Parking
| Underground | |
| Garage |
Land
| Acreage | No |
| LandAmenities | Hospital, Park, Public Transit, Schools |
Rooms
| Level | Type | Length | Width | Dimensions |
|---|---|---|---|---|
| Ground Level | Living Room | 6.73 m | 5.61 m | 6.73 m x 5.61 m |
| Ground Level | Dining Room | 6.73 m | 5.61 m | 6.73 m x 5.61 m |
| Ground Level | Kitchen | 6.73 m | 5.61 m | 6.73 m x 5.61 m |
| Ground Level | Primary Bedroom | 4.57 m | 3.38 m | 4.57 m x 3.38 m |
| Ground Level | Bedroom 2 | 3.15 m | 2.54 m | 3.15 m x 2.54 m |
| Ground Level | Bedroom 3 | 2.95 m | 2.77 m | 2.95 m x 2.77 m |
Interested?
Contact us for more information
Qiang Ma
Salesperson
Jdl Realty Inc.
105 - 95 Mural Street
Richmond Hill, Ontario L4B 3G2
105 - 95 Mural Street
Richmond Hill, Ontario L4B 3G2
