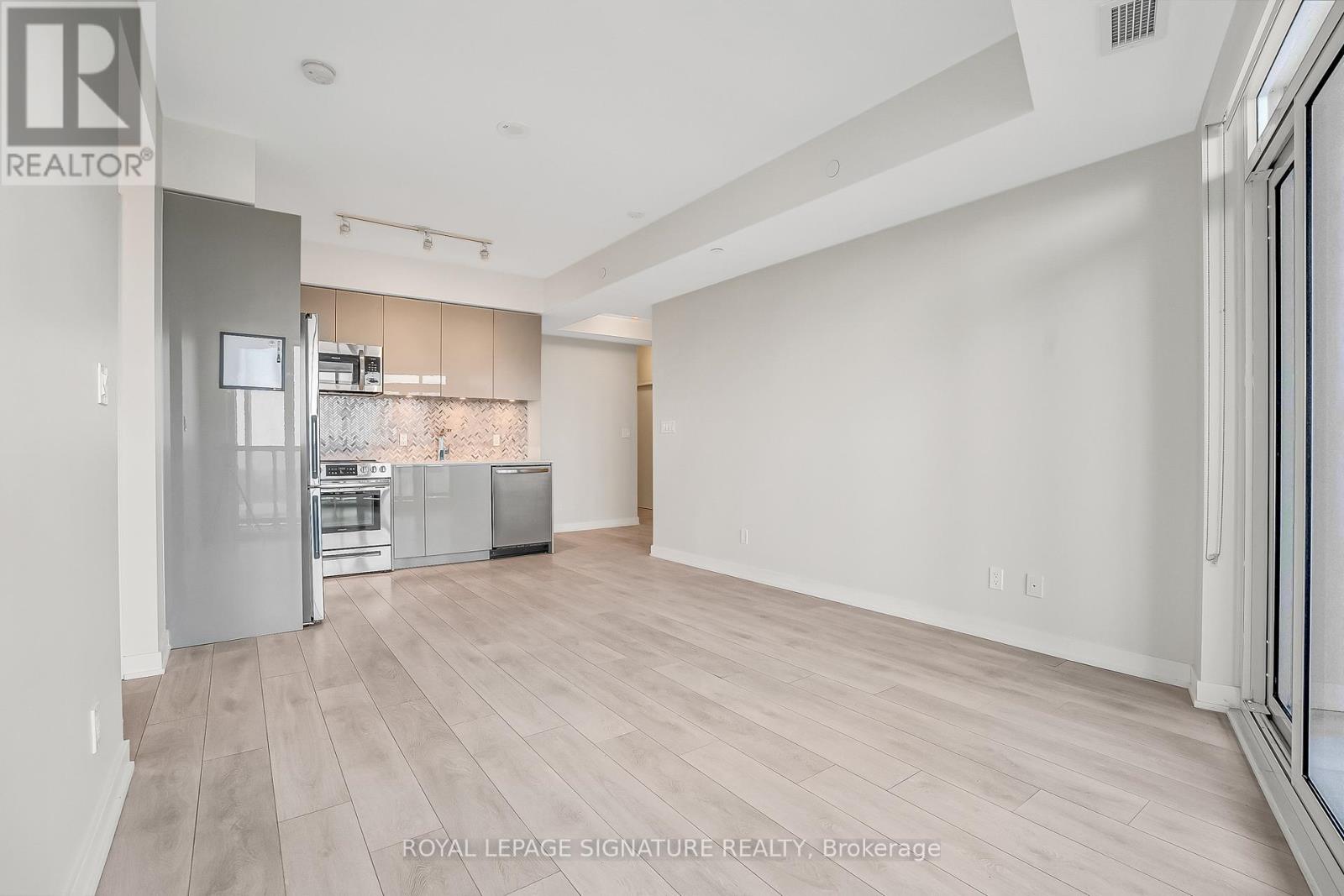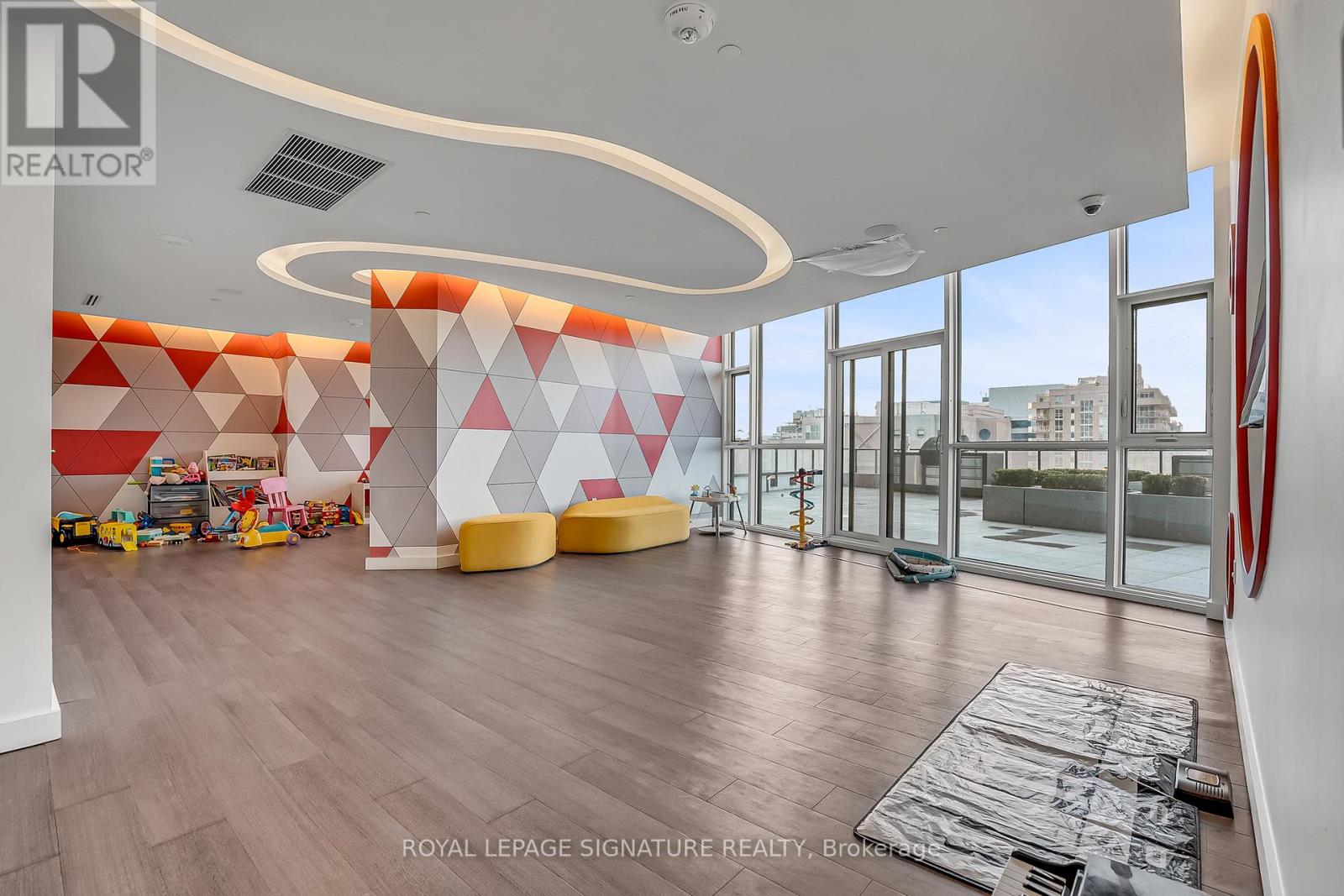1102 - 30 Ordnance Street Toronto, Ontario M6K 0C8
$659,900Maintenance, Heat, Parking, Common Area Maintenance, Insurance
$629.17 Monthly
Maintenance, Heat, Parking, Common Area Maintenance, Insurance
$629.17 Monthly1 Parking + 1 Locker Included! Don't miss this gorgeous corner unit at Garrison Point Condos, ideally located in the heart of Toronto's vibrant Fort York neighbourhood! This freshly painted 1-bedroom + den suite offers a rare and functional layout with 656 sq. ft. of interior space plus two spacious balconies featuring unobstructed views of the lake, CN Tower, Rogers Centre, Princess Gates, and Enercare Centre. Highlights include: Bright and quiet corner unit with high ceilings, engineered laminate flooring, contemporary kitchen & a den ideal for a home office. Incredible natural light and flow. This condo has everything a young professional could desire. Steps from parks, the waterfront, Trinity Bellwoods, Liberty Village, King West, Exhibition Place, BMO Field, and public transit. Don't miss your chance to own in one of the city's most connected and exciting communities! (id:61852)
Property Details
| MLS® Number | C12094723 |
| Property Type | Single Family |
| Neigbourhood | Fort York-Liberty Village |
| Community Name | Niagara |
| AmenitiesNearBy | Public Transit |
| CommunityFeatures | Pet Restrictions, Community Centre |
| Features | Balcony, Carpet Free, In Suite Laundry |
| ParkingSpaceTotal | 1 |
| PoolType | Outdoor Pool |
| ViewType | Lake View, City View |
Building
| BathroomTotal | 1 |
| BedroomsAboveGround | 1 |
| BedroomsBelowGround | 1 |
| BedroomsTotal | 2 |
| Amenities | Visitor Parking, Party Room, Exercise Centre, Storage - Locker, Security/concierge |
| Appliances | Dishwasher, Dryer, Microwave, Stove, Washer, Window Coverings, Refrigerator |
| CoolingType | Central Air Conditioning |
| ExteriorFinish | Concrete |
| FlooringType | Laminate |
| HeatingFuel | Natural Gas |
| HeatingType | Forced Air |
| SizeInterior | 600 - 699 Sqft |
| Type | Apartment |
Parking
| Underground | |
| Garage |
Land
| Acreage | No |
| LandAmenities | Public Transit |
| SurfaceWater | Lake/pond |
Rooms
| Level | Type | Length | Width | Dimensions |
|---|---|---|---|---|
| Flat | Den | 2.13 m | 2.59 m | 2.13 m x 2.59 m |
| Flat | Kitchen | 3.39 m | 2.6 m | 3.39 m x 2.6 m |
| Flat | Living Room | 4.2 m | 3.39 m | 4.2 m x 3.39 m |
| Flat | Primary Bedroom | 3.14 m | 3.39 m | 3.14 m x 3.39 m |
https://www.realtor.ca/real-estate/28194443/1102-30-ordnance-street-toronto-niagara-niagara
Interested?
Contact us for more information
Karen Millar
Broker
8 Sampson Mews Suite 201 The Shops At Don Mills
Toronto, Ontario M3C 0H5
Shannon Ellis
Salesperson
8 Sampson Mews Suite 201 The Shops At Don Mills
Toronto, Ontario M3C 0H5





































