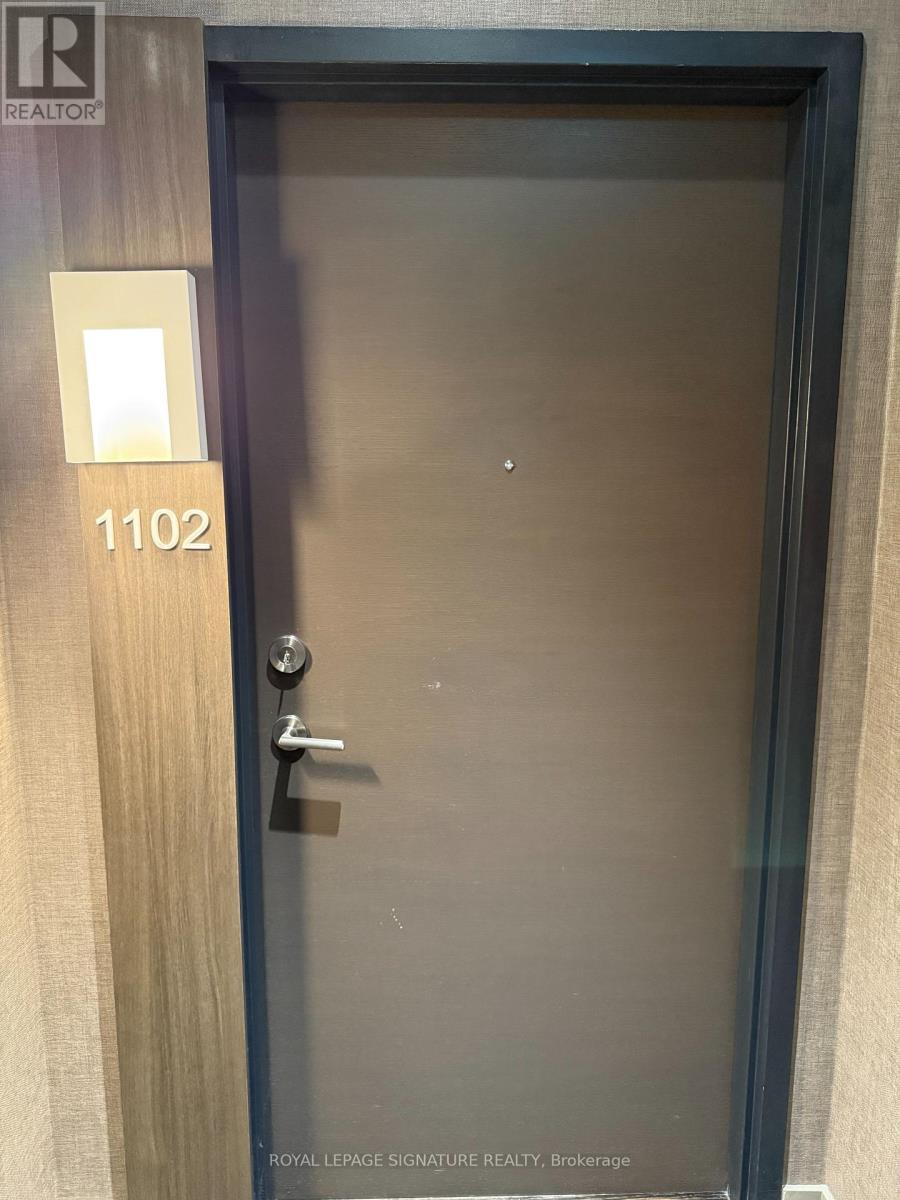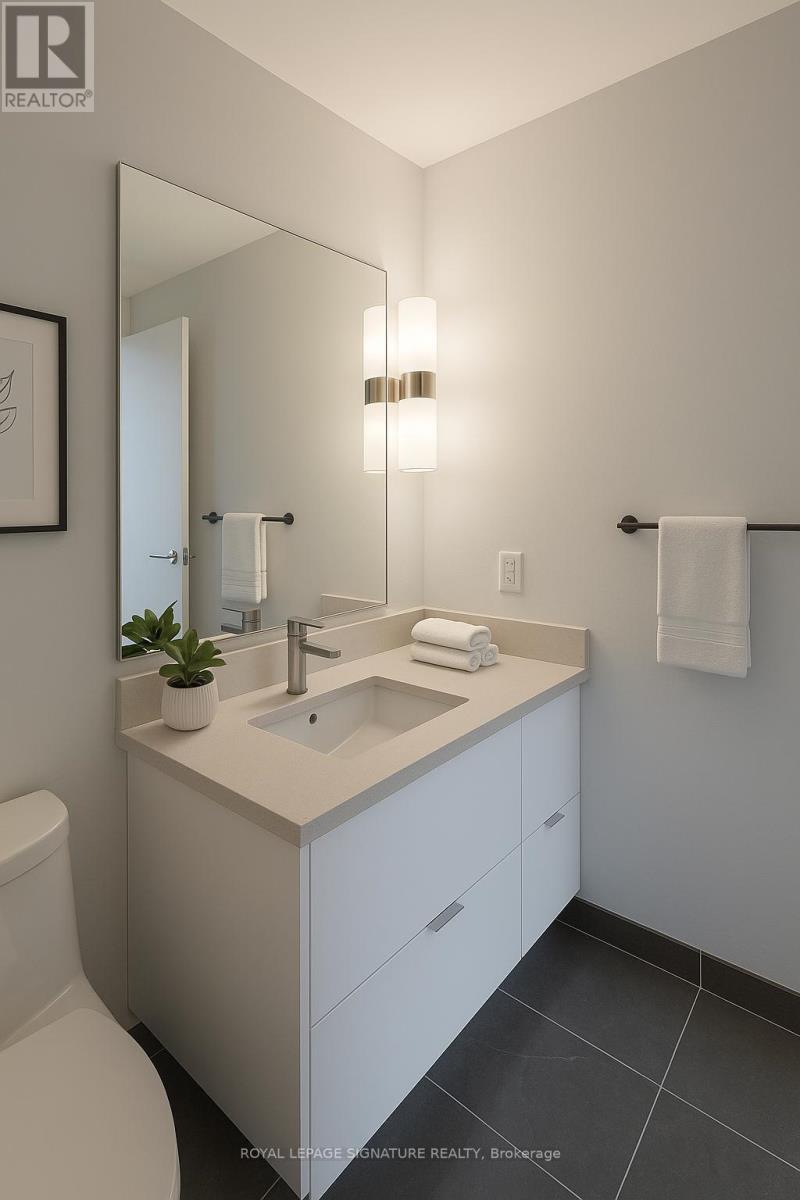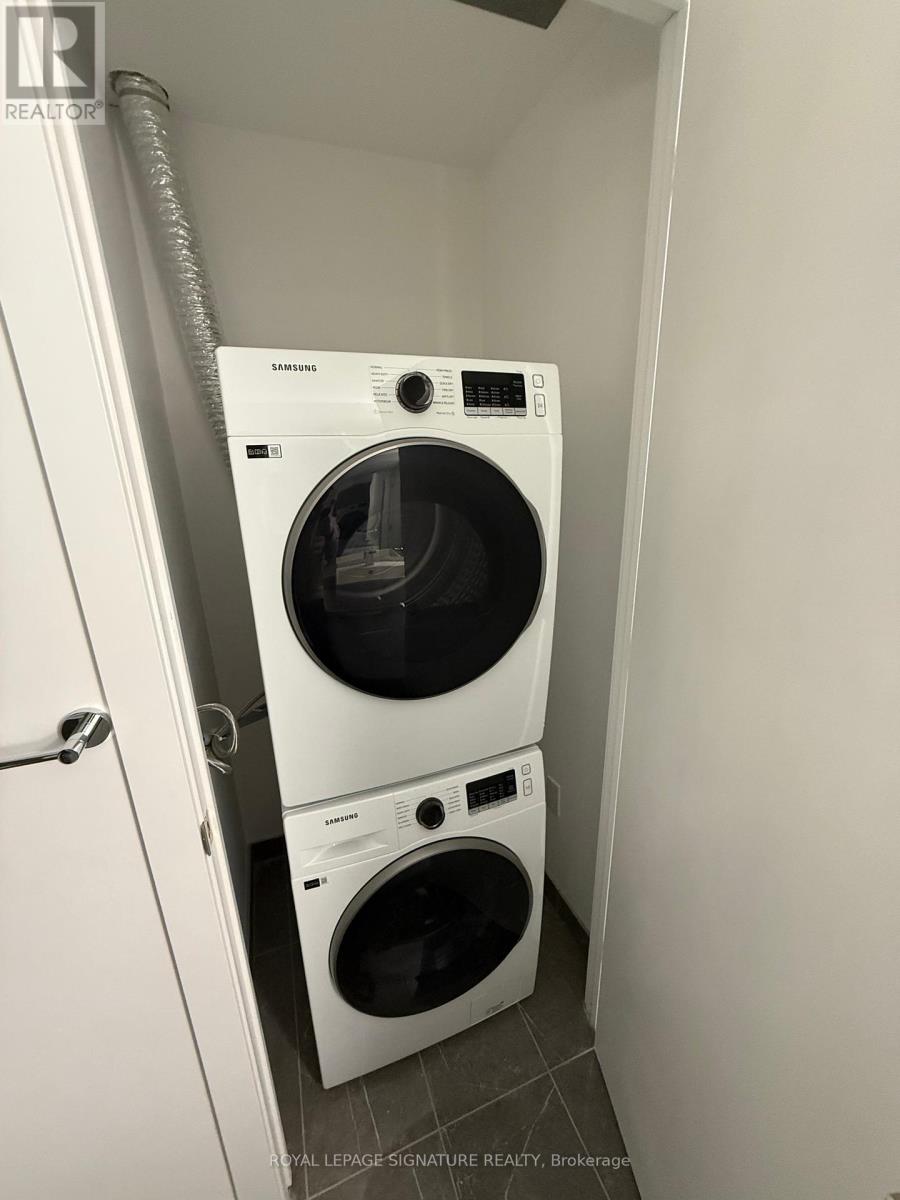1102 - 2 Teagarden Court Toronto, Ontario M2N 0L6
$3,200 Monthly
Experience luxury living in this brand-new boutique residence. This never-lived-in suite offers a meticulously designed interior space, featuring 2 spacious bedrooms, 2 spa-inspired bathrooms, and premium contemporary finishes throughout. Floor-to-ceiling windows fill the space with natural light, while the smart split-bedroom layout provides both privacy and functionality. Step out onto the balcony and enjoy unobstructed skyline views ideal for morning coffee or evening entertaining. Includes 1 underground parking space and a Locker. Unmatched location: just a 2-minute walk to Bayview Subway Station, 3 minutes to Bayview Village Mall, with seamless access to Hwy 401, DVP, and 404. Downtown Toronto is only 15-20 minutes away. Enjoy sophisticated living in one of the citys most exclusive and walkable neighborhoods (id:61852)
Property Details
| MLS® Number | C12186206 |
| Property Type | Single Family |
| Neigbourhood | East Willowdale |
| Community Name | Willowdale East |
| CommunityFeatures | Pet Restrictions |
| Features | Balcony |
| ParkingSpaceTotal | 1 |
Building
| BathroomTotal | 2 |
| BedroomsAboveGround | 2 |
| BedroomsTotal | 2 |
| Age | New Building |
| Amenities | Storage - Locker |
| CoolingType | Central Air Conditioning |
| ExteriorFinish | Steel, Stucco |
| FlooringType | Laminate |
| HeatingFuel | Natural Gas |
| HeatingType | Heat Pump |
| SizeInterior | 700 - 799 Sqft |
| Type | Apartment |
Parking
| Underground | |
| Garage |
Land
| Acreage | No |
Rooms
| Level | Type | Length | Width | Dimensions |
|---|---|---|---|---|
| Main Level | Living Room | 3.05 m | 3.66 m | 3.05 m x 3.66 m |
| Main Level | Dining Room | 3.05 m | 3.66 m | 3.05 m x 3.66 m |
| Main Level | Primary Bedroom | 3.97 m | 3.04 m | 3.97 m x 3.04 m |
| Main Level | Bedroom 2 | 3.02 m | 3.02 m | 3.02 m x 3.02 m |
Interested?
Contact us for more information
Emil Vojkollari
Broker
8 Sampson Mews Suite 201 The Shops At Don Mills
Toronto, Ontario M3C 0H5
















