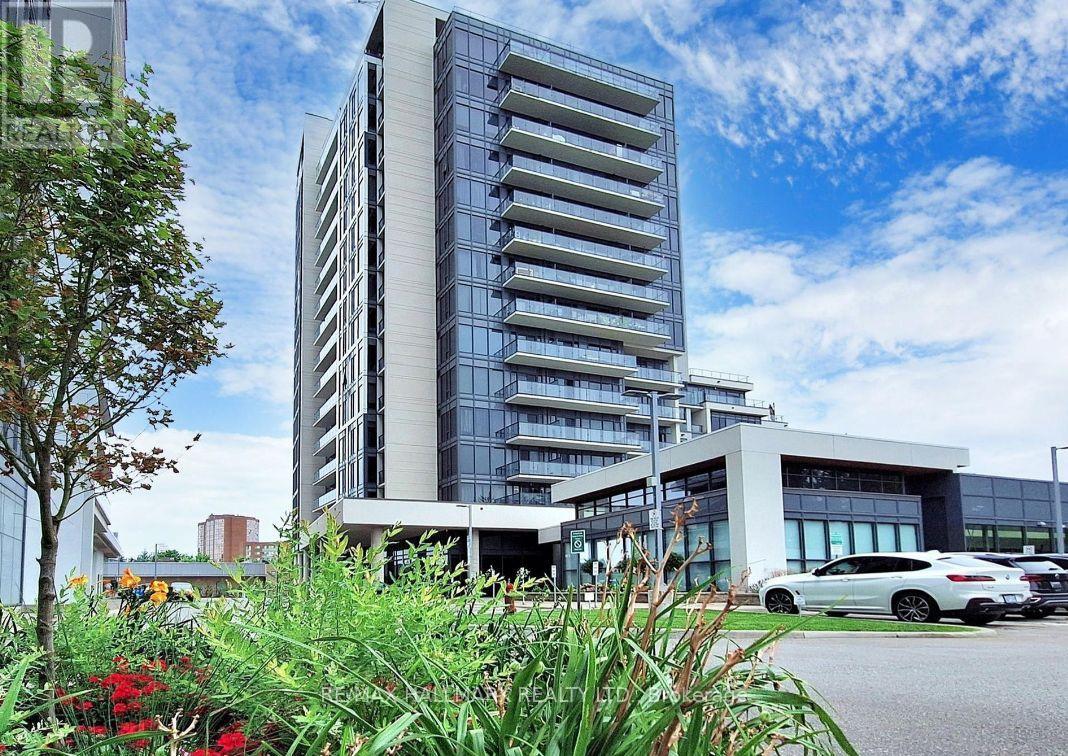1101 - 9618 Yonge Street Richmond Hill, Ontario L4C 0X5
$2,495 Monthly
Welcome To 'The Grand Palace' Condos. This Spacious 1+Den Unit offers 672sqft of living space With Panoramic Breathtaking Unobstructed West Views. 2 Bathrooms. A separate den that can be used as a small bedroom. 9ft Ceilings. Open concept layout. Modern White Kitchen W/Full size Stainless Steel Appliances. Laminate Floors. Living room with walk out to balcony. Primary bedroom with 4pc ensuite and floor to ceiling windows. Viva/Yrt/Go Bus Stop At Your Door, Shops, Restaurants, Steps To Hillcrest Mall and all major highways. Parking & Locker included. Available July 1st. Tenant pays for Hydro, Water & Tenant Insurance (id:61852)
Property Details
| MLS® Number | N12189872 |
| Property Type | Single Family |
| Community Name | North Richvale |
| CommunityFeatures | Pet Restrictions |
| Features | Balcony |
| ParkingSpaceTotal | 1 |
Building
| BathroomTotal | 2 |
| BedroomsAboveGround | 1 |
| BedroomsTotal | 1 |
| Amenities | Security/concierge, Exercise Centre, Party Room, Visitor Parking, Storage - Locker |
| Appliances | Blinds |
| CoolingType | Central Air Conditioning |
| ExteriorFinish | Concrete |
| FlooringType | Laminate |
| HalfBathTotal | 1 |
| HeatingFuel | Natural Gas |
| HeatingType | Forced Air |
| SizeInterior | 600 - 699 Sqft |
| Type | Apartment |
Parking
| Underground | |
| Garage |
Land
| Acreage | No |
Rooms
| Level | Type | Length | Width | Dimensions |
|---|---|---|---|---|
| Main Level | Kitchen | 3.35 m | 3.04 m | 3.35 m x 3.04 m |
| Main Level | Eating Area | Measurements not available | ||
| Main Level | Living Room | 3.9 m | 3.04 m | 3.9 m x 3.04 m |
| Main Level | Primary Bedroom | 3.6 m | 2.7 m | 3.6 m x 2.7 m |
| Main Level | Den | 2.13 m | 2.13 m | 2.13 m x 2.13 m |
Interested?
Contact us for more information
Daryl King
Salesperson
9555 Yonge Street #201
Richmond Hill, Ontario L4C 9M5
Victoria Sklar
Salesperson
9555 Yonge Street #201
Richmond Hill, Ontario L4C 9M5














