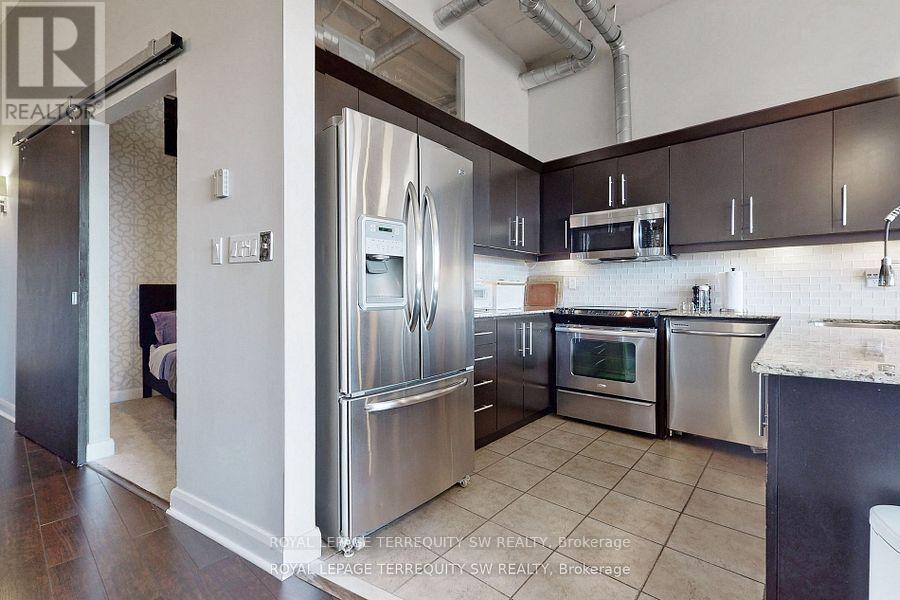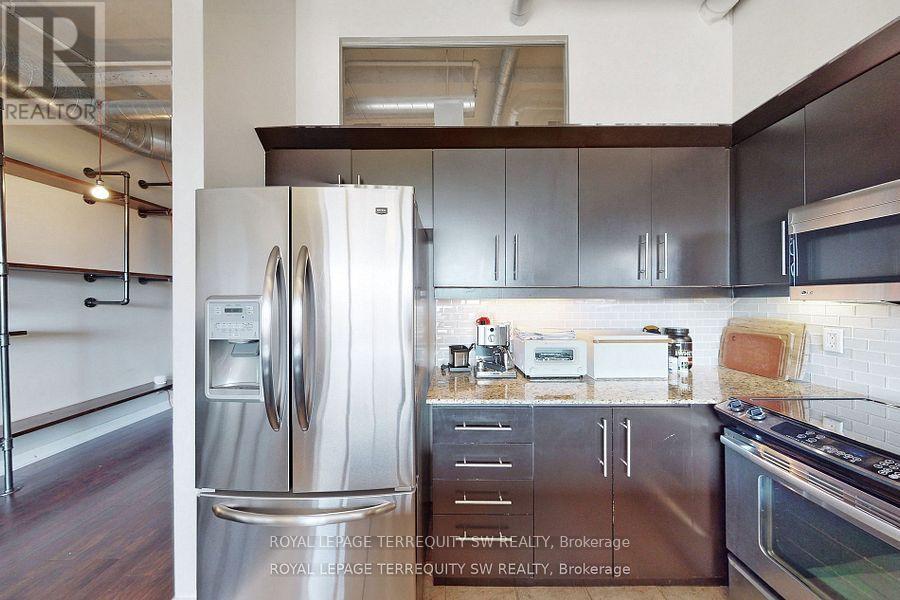1101 - 700 King Street W Toronto, Ontario M5V 2Y6
$3,500 Monthly
Your Fully Furnished Executive Loft In King West awaits! Over 1000+ Sqft Of Bright Open Concept Space! Soaring 11.5 Ft Ceilings And Sleek Finishes Throughout. Gourmet Custom Kitchen With Granite Counters, Custom Backsplash, Stainless Steel Appliances And Breakfast Bar. Spacious Bedrooms with storage and sewage bathrooms - step inside and discover the Authentic Vibe Of A True Loft Conversion. The building features ample guest parking spaces, a 24 hour concierge, stunning roof deck patio and a well appointed gym. With the best of King West literally at your doorstep, this is A Space That You Won't Want To Miss! (id:61852)
Property Details
| MLS® Number | C12143109 |
| Property Type | Single Family |
| Neigbourhood | Financial District |
| Community Name | Niagara |
| AmenitiesNearBy | Park, Place Of Worship, Public Transit |
| CommunityFeatures | Pet Restrictions |
| Features | Elevator |
| ParkingSpaceTotal | 1 |
Building
| BathroomTotal | 2 |
| BedroomsAboveGround | 2 |
| BedroomsTotal | 2 |
| Age | 16 To 30 Years |
| Amenities | Security/concierge, Exercise Centre, Visitor Parking |
| Appliances | Furniture |
| ArchitecturalStyle | Loft |
| CoolingType | Central Air Conditioning |
| ExteriorFinish | Concrete |
| FireProtection | Security System, Smoke Detectors |
| FlooringType | Tile, Laminate, Carpeted |
| HeatingFuel | Natural Gas |
| HeatingType | Forced Air |
| SizeInterior | 1000 - 1199 Sqft |
| Type | Apartment |
Parking
| Underground | |
| Garage |
Land
| Acreage | No |
| LandAmenities | Park, Place Of Worship, Public Transit |
Rooms
| Level | Type | Length | Width | Dimensions |
|---|---|---|---|---|
| Flat | Foyer | 3.8 m | 2.63 m | 3.8 m x 2.63 m |
| Flat | Living Room | 8.7 m | 5.72 m | 8.7 m x 5.72 m |
| Flat | Dining Room | 8.7 m | 5.72 m | 8.7 m x 5.72 m |
| Flat | Kitchen | 3.3 m | 2.6 m | 3.3 m x 2.6 m |
| Flat | Primary Bedroom | 4.46 m | 3.1 m | 4.46 m x 3.1 m |
| Flat | Bedroom 2 | 2.85 m | 2.6 m | 2.85 m x 2.6 m |
https://www.realtor.ca/real-estate/28301016/1101-700-king-street-w-toronto-niagara-niagara
Interested?
Contact us for more information
Andrew Wells
Broker of Record
1 Sparks Ave #11
Toronto, Ontario M2H 2W1
Lisa Shirriff
Broker
1 Sparks Ave #11
Toronto, Ontario M2H 2W1





















