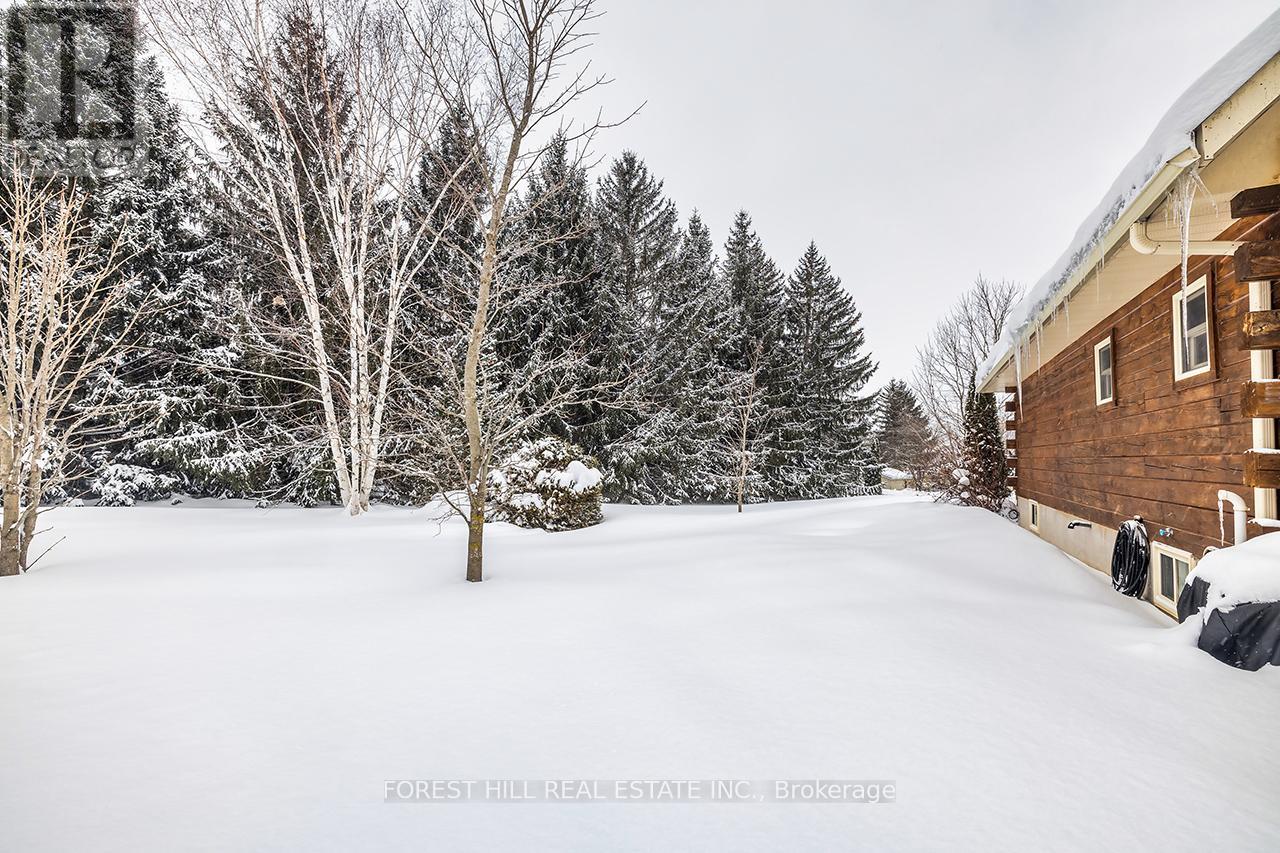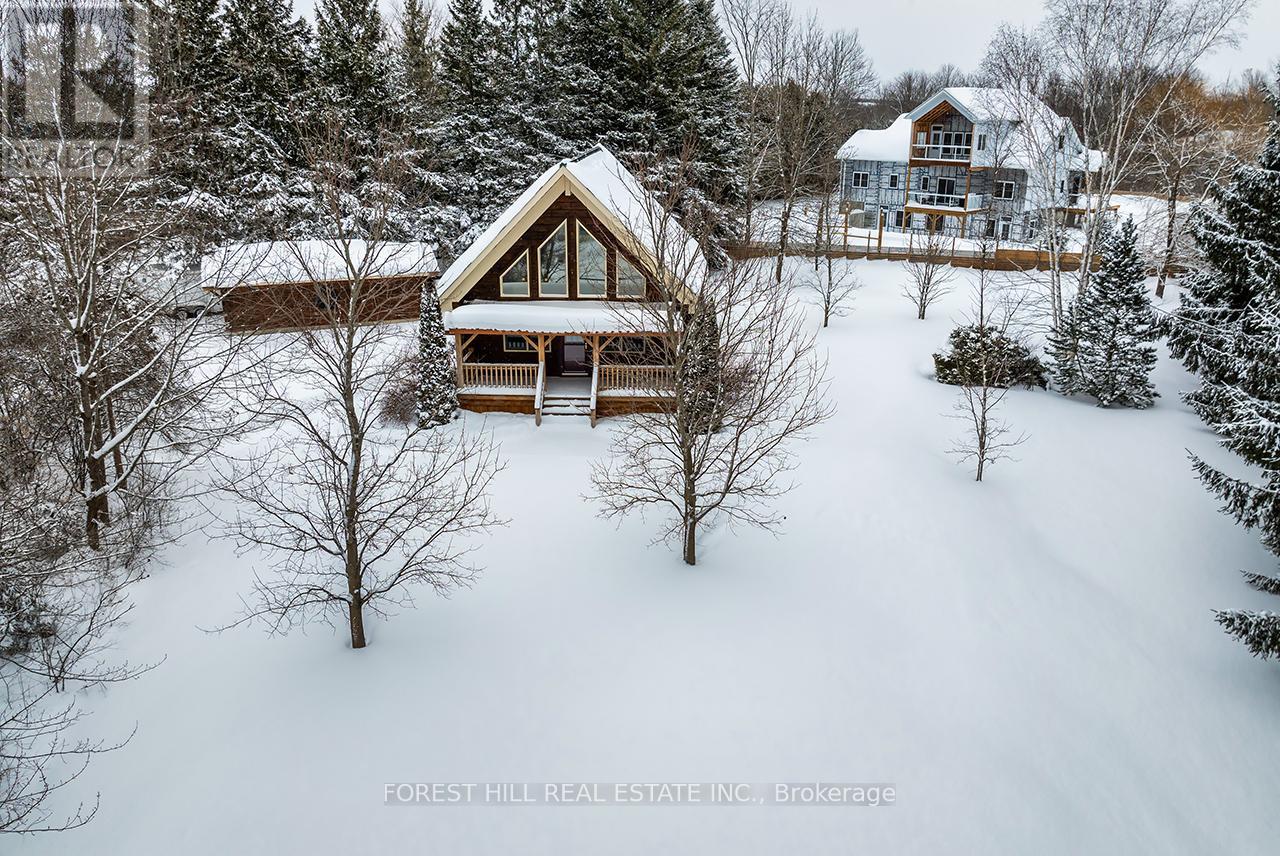110 Westview Drive Kawartha Lakes, Ontario K0L 2W0
$975,000
There's no place like home! Set your sights on this meticulously maintained log home, nestled in the coveted "Glen" community with a Lake view. This 1+2 bedroom Bungaloft gleams with pride and perfection from top to bottom and has been lovingly cared for and updated by the present owners. The sun sun soaked living and dining rooms feature an open concept design with a cozy gas fireplace, vaulted ceilings and exposed structural craftsmanship throughout. Overlooking the main floor is the Primary bedroom where views of the lake and stunning crimson maples await. Enjoy the conveniences of a whole home generator, spacious kitchen w quartz countertops, a walk in pantry and a sun lit mud room. Entertaining is sure to leave a lasting impression on guests as you make memories around the fire, unwind in the covered hot tub, or spend an afternoon on the water as your only minutes from multiple boat launches. The detached garage/workshop is perfect for hobbyists and is equipped with a 60amp panel, propane heat and custom shelving. Come and experience the beauty yourself! (id:61852)
Property Details
| MLS® Number | X12030448 |
| Property Type | Single Family |
| Community Name | Emily |
| AmenitiesNearBy | Beach, Marina, Park |
| EquipmentType | Propane Tank |
| ParkingSpaceTotal | 9 |
| RentalEquipmentType | Propane Tank |
| Structure | Shed |
Building
| BathroomTotal | 2 |
| BedroomsAboveGround | 1 |
| BedroomsBelowGround | 2 |
| BedroomsTotal | 3 |
| Appliances | Water Heater, Dishwasher, Dryer, Hood Fan, Microwave, Stove, Washer, Refrigerator |
| BasementDevelopment | Finished |
| BasementType | N/a (finished) |
| ConstructionStyleAttachment | Detached |
| CoolingType | Central Air Conditioning |
| ExteriorFinish | Log |
| FireplacePresent | Yes |
| FoundationType | Block |
| HalfBathTotal | 1 |
| HeatingFuel | Natural Gas |
| HeatingType | Forced Air |
| StoriesTotal | 2 |
| SizeInterior | 1100 - 1500 Sqft |
| Type | House |
| UtilityWater | Drilled Well |
Parking
| Detached Garage | |
| Garage |
Land
| Acreage | No |
| LandAmenities | Beach, Marina, Park |
| Sewer | Septic System |
| SizeDepth | 199 Ft ,10 In |
| SizeFrontage | 299 Ft ,10 In |
| SizeIrregular | 299.9 X 199.9 Ft ; Irregular |
| SizeTotalText | 299.9 X 199.9 Ft ; Irregular |
| SurfaceWater | Lake/pond |
| ZoningDescription | Rr3 |
Rooms
| Level | Type | Length | Width | Dimensions |
|---|---|---|---|---|
| Basement | Bedroom 2 | 3.17 m | 3.93 m | 3.17 m x 3.93 m |
| Basement | Bedroom 3 | 3.33 m | 4.96 m | 3.33 m x 4.96 m |
| Basement | Utility Room | 6.23 m | 2.15 m | 6.23 m x 2.15 m |
| Basement | Bathroom | 3.33 m | 2.89 m | 3.33 m x 2.89 m |
| Main Level | Mud Room | 4.53 m | 2.94 m | 4.53 m x 2.94 m |
| Main Level | Bathroom | 1.76 m | 2.22 m | 1.76 m x 2.22 m |
| Main Level | Kitchen | 5.06 m | 4.71 m | 5.06 m x 4.71 m |
| Main Level | Dining Room | 2.92 m | 5.94 m | 2.92 m x 5.94 m |
| Main Level | Living Room | 4.05 m | 5.91 m | 4.05 m x 5.91 m |
| Upper Level | Primary Bedroom | 6.94 m | 4.64 m | 6.94 m x 4.64 m |
Utilities
| Cable | Available |
https://www.realtor.ca/real-estate/28049362/110-westview-drive-kawartha-lakes-emily-emily
Interested?
Contact us for more information
Erika Michelle Gordon
Salesperson
445 George St North
Peterborough, Ontario K9A 3R6














































