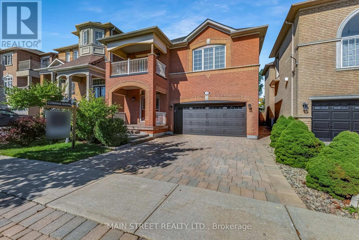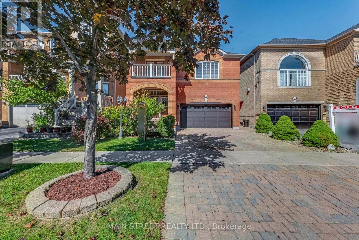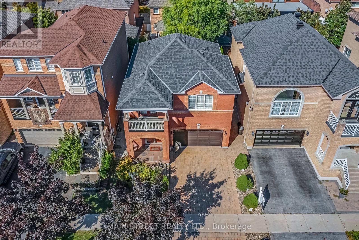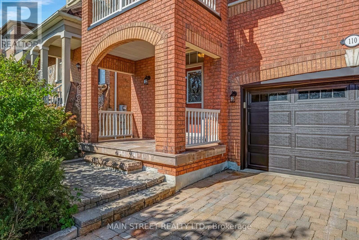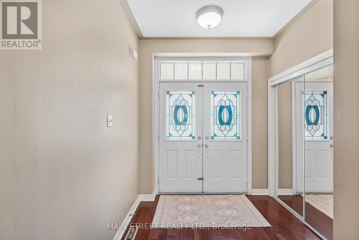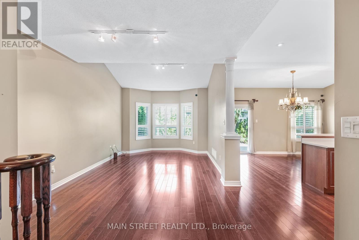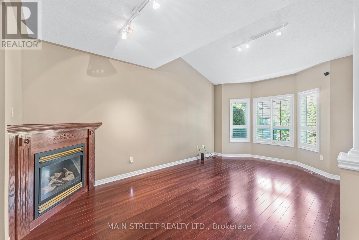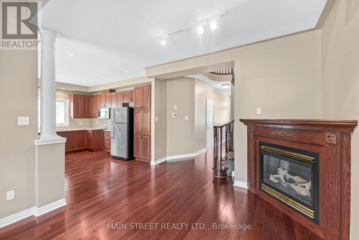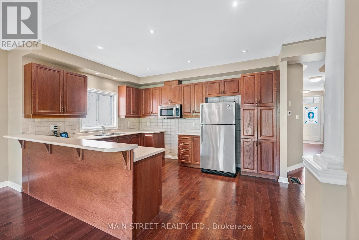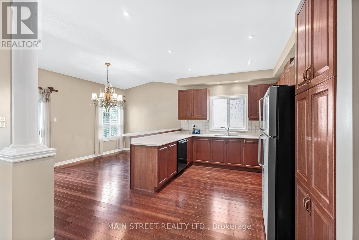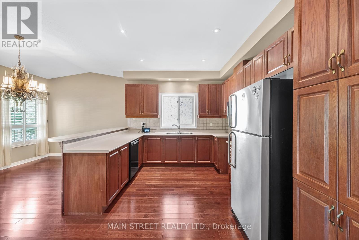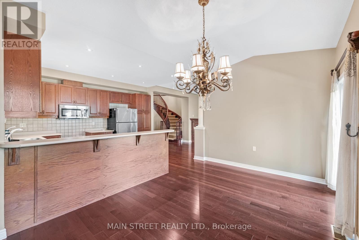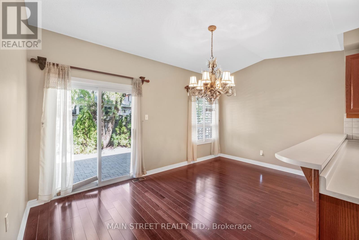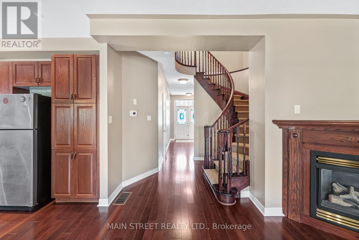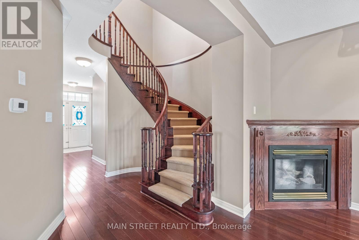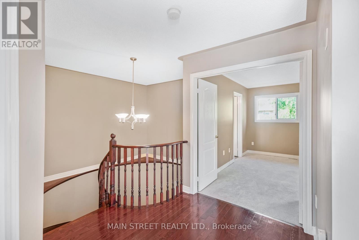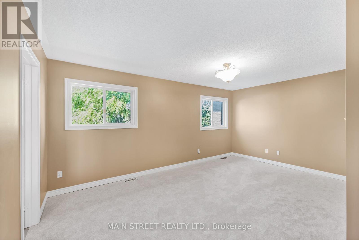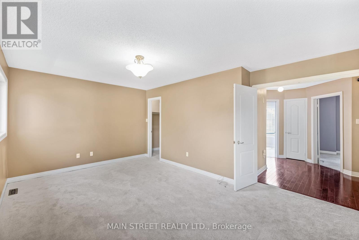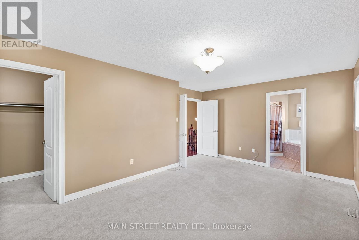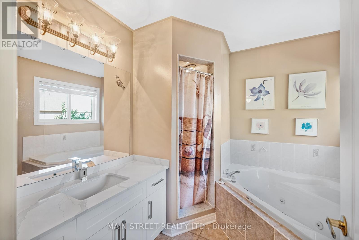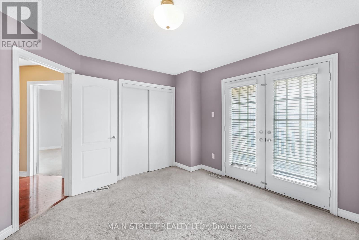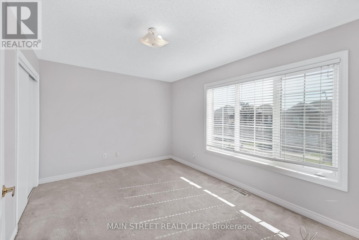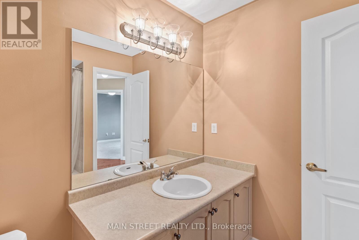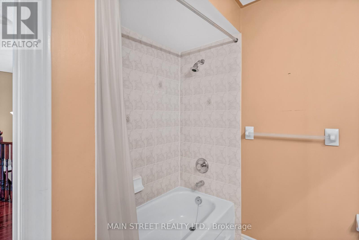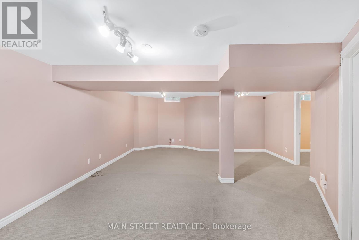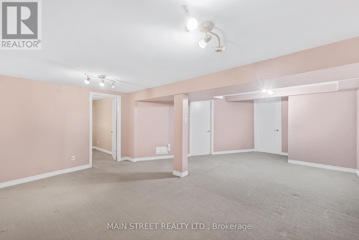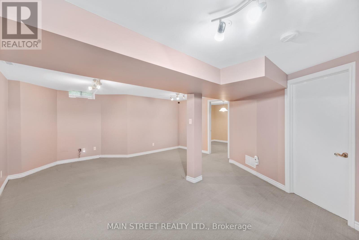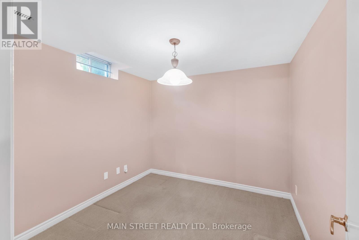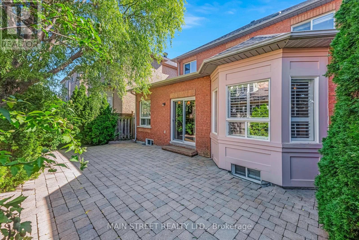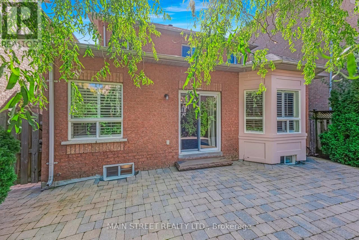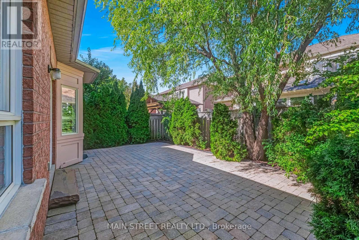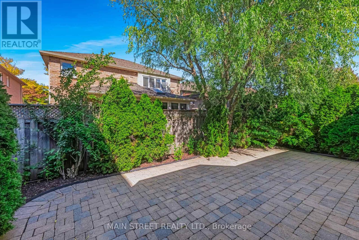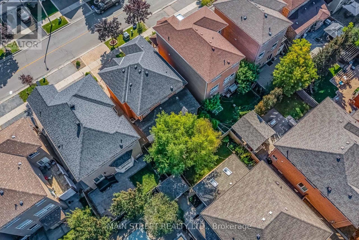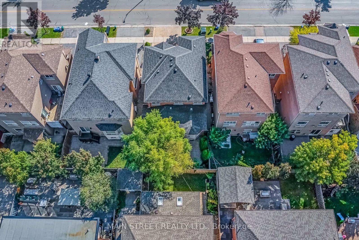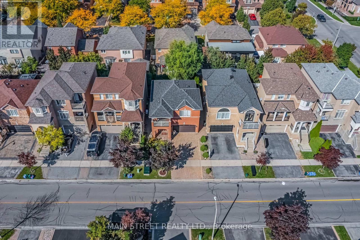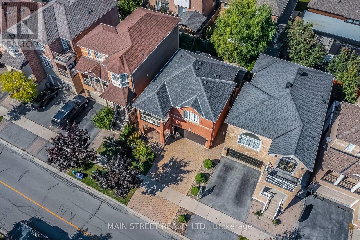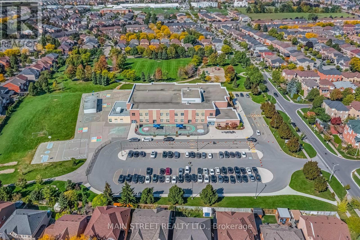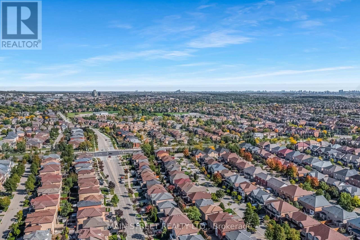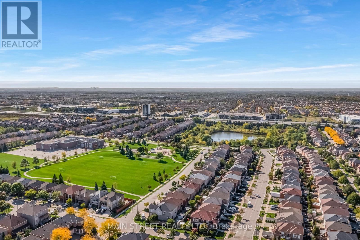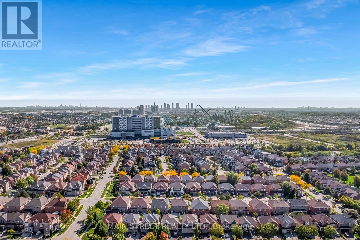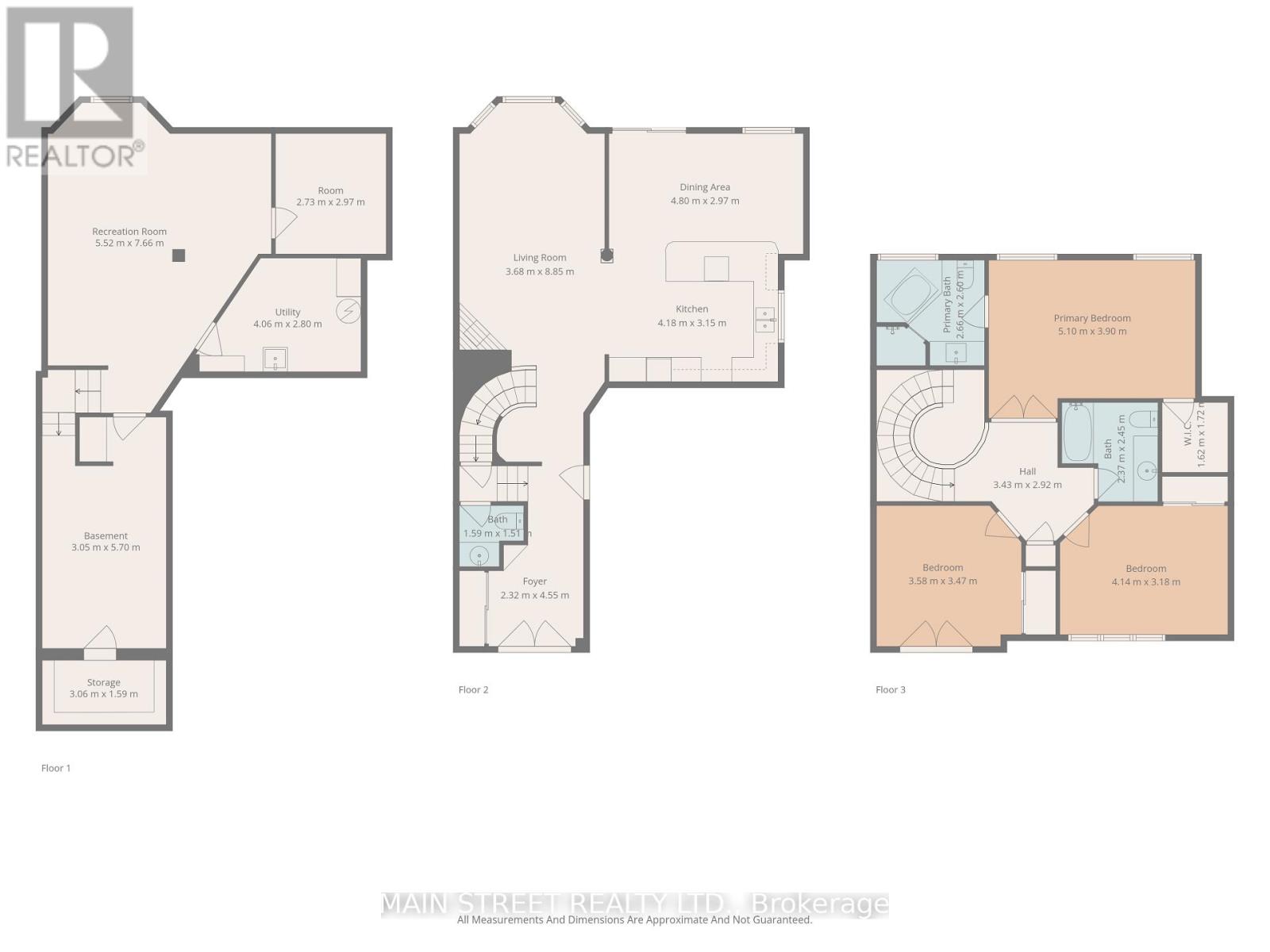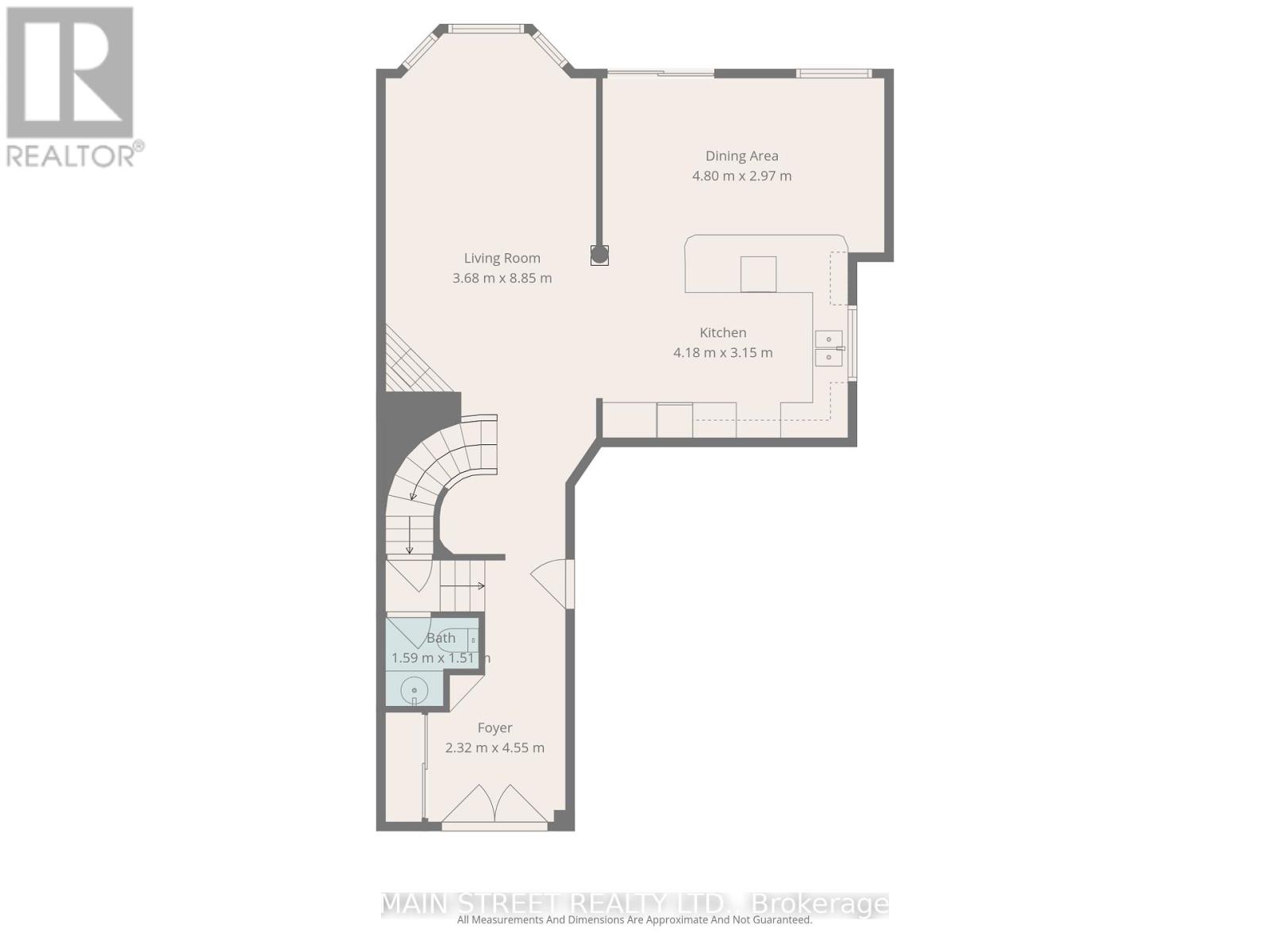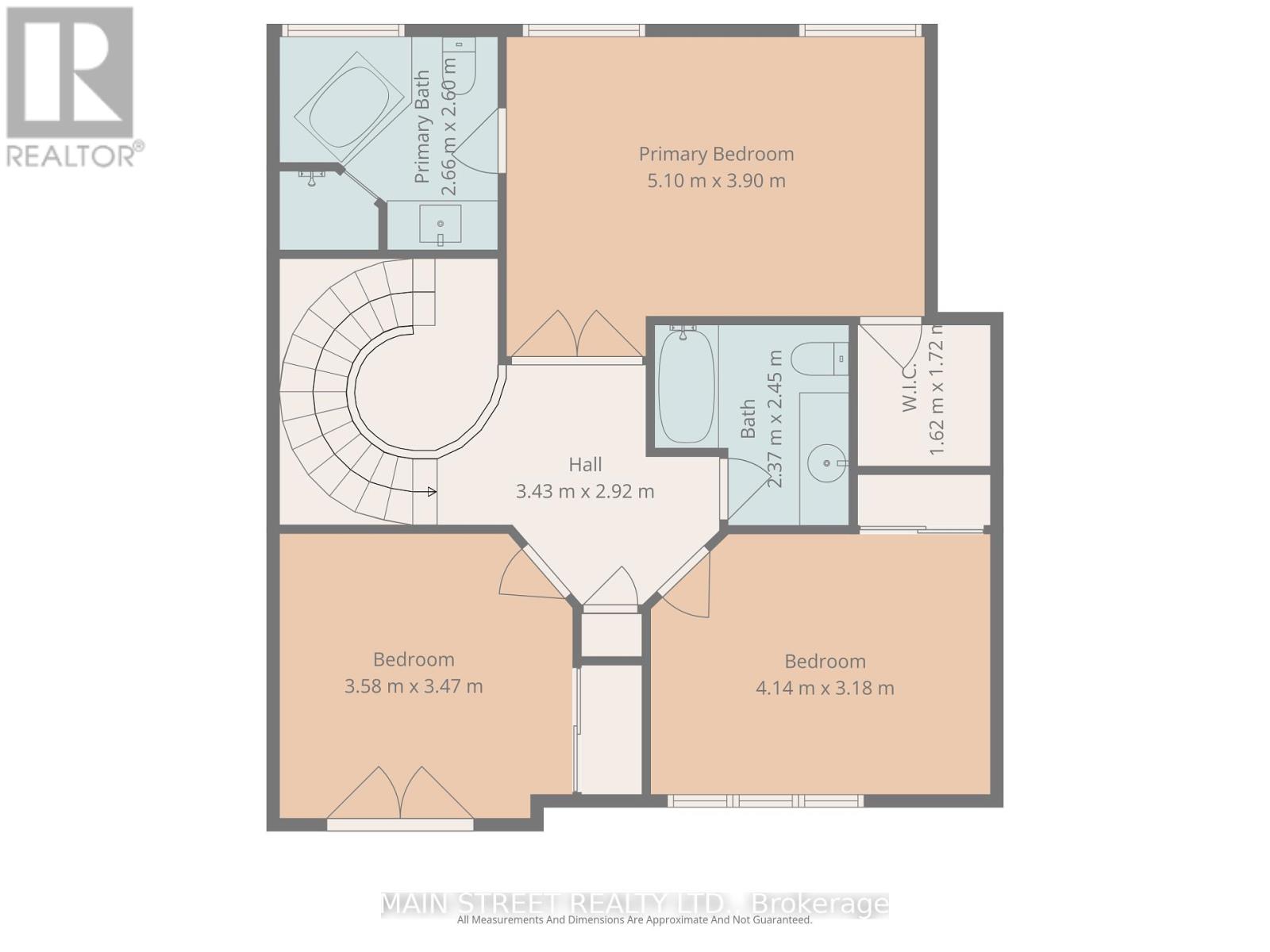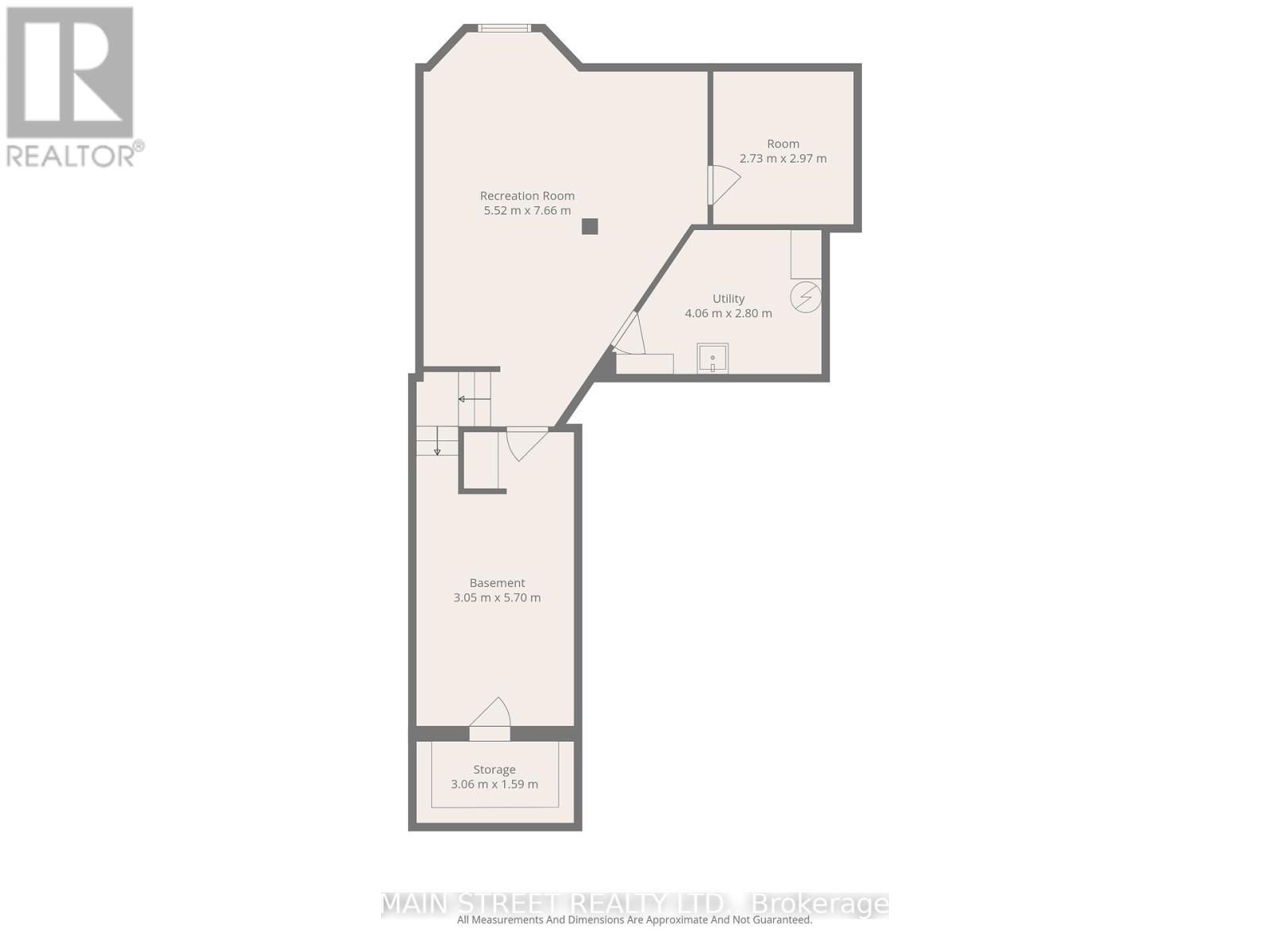110 Tierra Avenue Vaughan, Ontario L6A 2Z4
$1,198,000
Here is the one you have been waiting for! **Welcome to Your Dream Home in Vellore Village** This beautifully maintained, fully detached 3+1 bedroom home is nestled in the heart of one of Maple's most desirable, family-friendly communities. From the moment you step inside, you will be captivated by the soaring 9-foot ceilings and gleaming hardwood floors that span the main level. The spacious great room, featuring a cozy gas fireplace, is the perfect place for the family to gather and unwind. The open-concept layout flows effortlessly into the oversized dine-in kitchen, complete with vaulted ceilings and a walkout to your private backyard patio ideal for outdoor dining, entertaining or simply relaxing in your beautifully landscaped yard. Upstairs, a solid oak staircase leads to three generously sized bedrooms, including a luxurious primary retreat with a walk-in closet and a private 4-piece ensuite. Not to be forgotten is the professionally finished basement offering incredible flexibility, featuring a 4th bedroom and large entertainment area - space that can easily serve as a home office or an area for the teens or in-laws. Set on a meticulously landscaped lot, this executive home boasts a fully fenced backyard, interlocking driveway, and exceptional curb appeal! All of this is perfectly located just minutes from Highway 400, Vaughan Mills, Cortellucci Hospital and is just steps to top-rated schools, scenic parks, shopping, dining and transit right outside your door! Don't miss your chance to own this exceptional home - your keys await you! (id:61852)
Open House
This property has open houses!
2:00 pm
Ends at:4:00 pm
Property Details
| MLS® Number | N12437356 |
| Property Type | Single Family |
| Community Name | Vellore Village |
| EquipmentType | Water Heater |
| ParkingSpaceTotal | 5 |
| RentalEquipmentType | Water Heater |
Building
| BathroomTotal | 3 |
| BedroomsAboveGround | 3 |
| BedroomsBelowGround | 1 |
| BedroomsTotal | 4 |
| Amenities | Fireplace(s) |
| Appliances | Garage Door Opener Remote(s) |
| BasementDevelopment | Finished |
| BasementType | N/a (finished) |
| ConstructionStyleAttachment | Detached |
| CoolingType | Central Air Conditioning |
| ExteriorFinish | Brick |
| FireplacePresent | Yes |
| FireplaceTotal | 1 |
| FlooringType | Hardwood, Carpeted |
| FoundationType | Poured Concrete |
| HalfBathTotal | 1 |
| HeatingFuel | Natural Gas |
| HeatingType | Forced Air |
| StoriesTotal | 2 |
| SizeInterior | 1500 - 2000 Sqft |
| Type | House |
| UtilityWater | Municipal Water |
Parking
| Garage |
Land
| Acreage | No |
| Sewer | Sanitary Sewer |
| SizeDepth | 82 Ft |
| SizeFrontage | 36 Ft ,1 In |
| SizeIrregular | 36.1 X 82 Ft |
| SizeTotalText | 36.1 X 82 Ft |
| ZoningDescription | Residential Rv4 |
Rooms
| Level | Type | Length | Width | Dimensions |
|---|---|---|---|---|
| Second Level | Primary Bedroom | 5.1 m | 3 m | 5.1 m x 3 m |
| Second Level | Bedroom 2 | 4.14 m | 3.18 m | 4.14 m x 3.18 m |
| Second Level | Bedroom 3 | 3.58 m | 3.47 m | 3.58 m x 3.47 m |
| Basement | Bedroom 4 | 2.97 m | 2.73 m | 2.97 m x 2.73 m |
| Basement | Recreational, Games Room | 7.66 m | 5.52 m | 7.66 m x 5.52 m |
| Main Level | Kitchen | 4.18 m | 3.15 m | 4.18 m x 3.15 m |
| Main Level | Dining Room | 4.8 m | 2.97 m | 4.8 m x 2.97 m |
| Main Level | Great Room | 8.85 m | 3.68 m | 8.85 m x 3.68 m |
Interested?
Contact us for more information
Deanna Pescador
Broker
150 Main Street S.
Newmarket, Ontario L3Y 3Z1
Alana Pescador
Broker
150 Main Street S.
Newmarket, Ontario L3Y 3Z1
