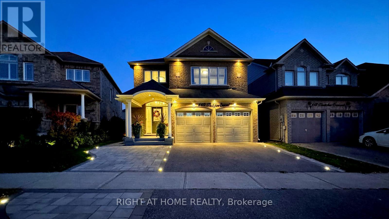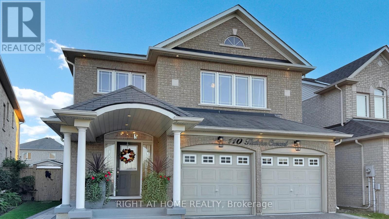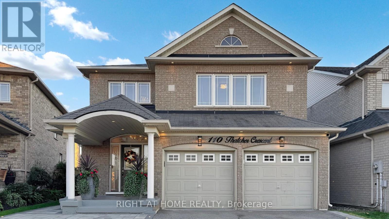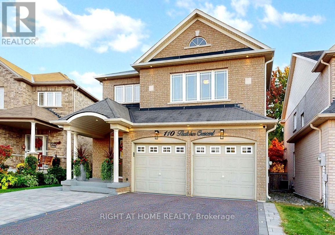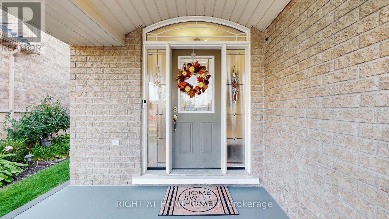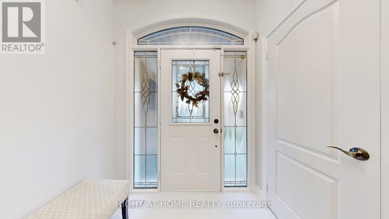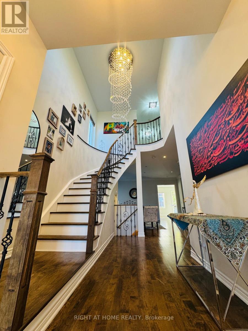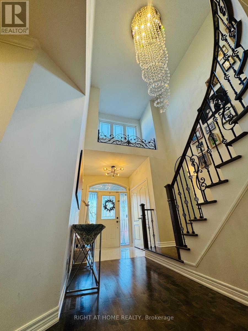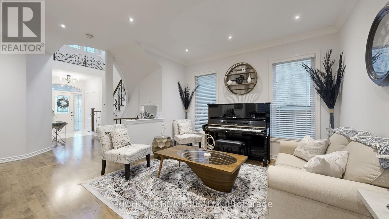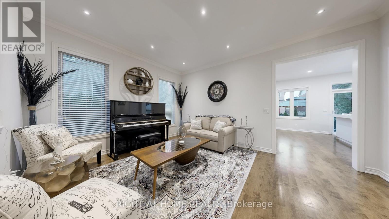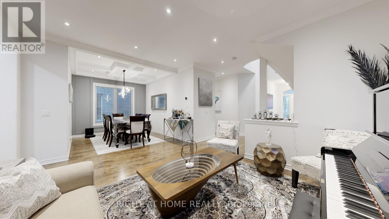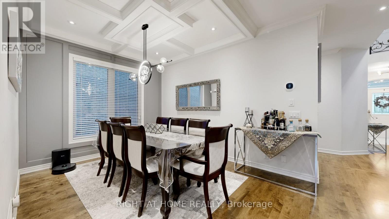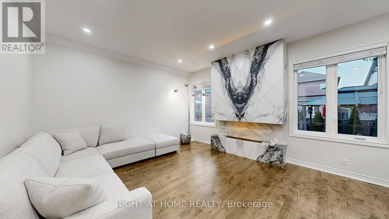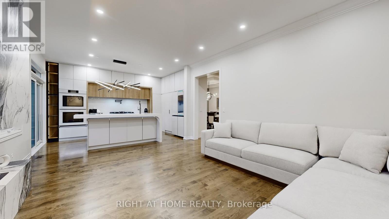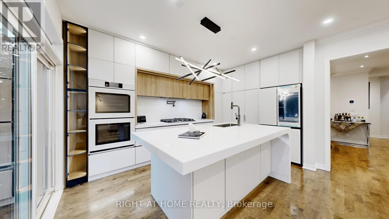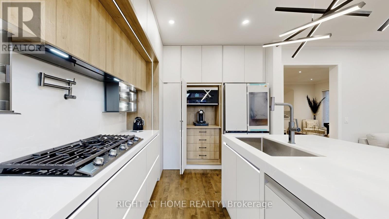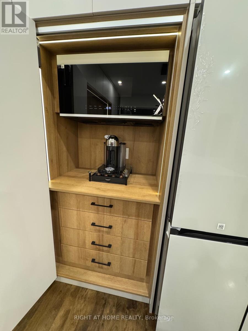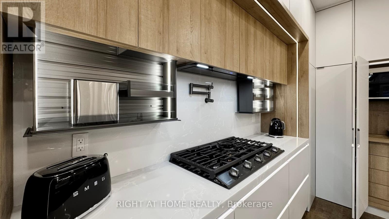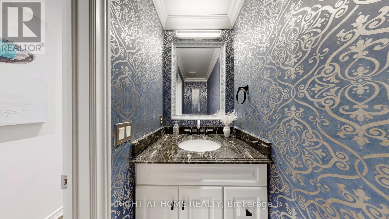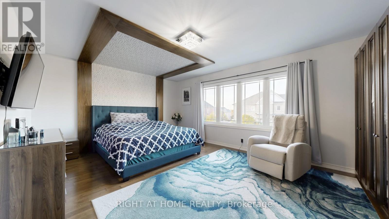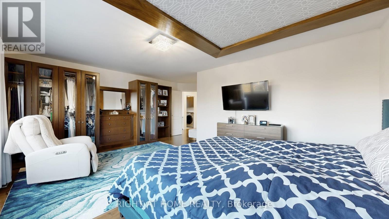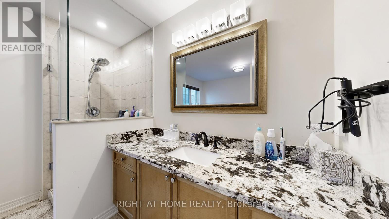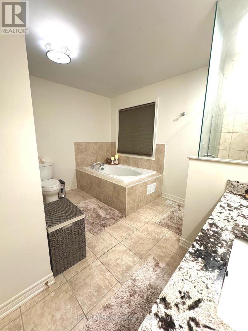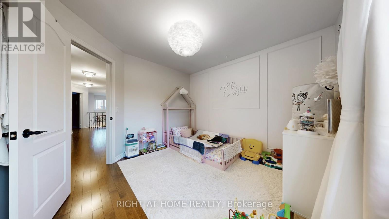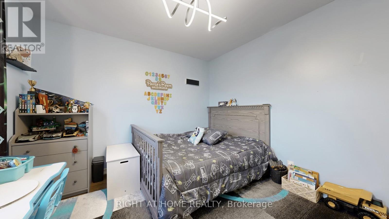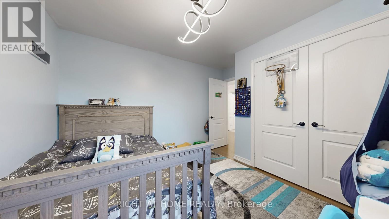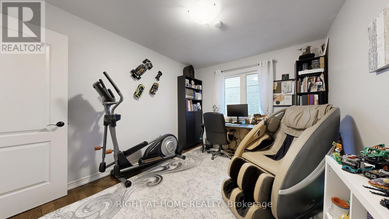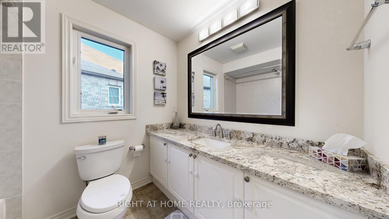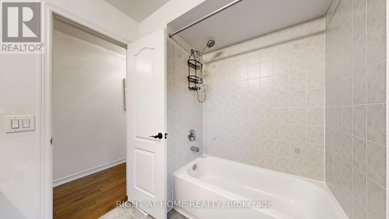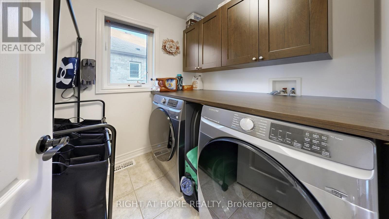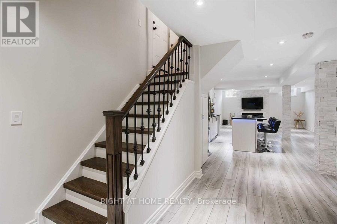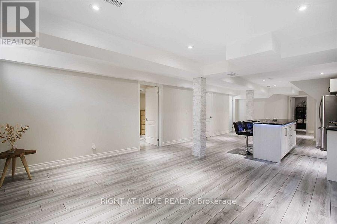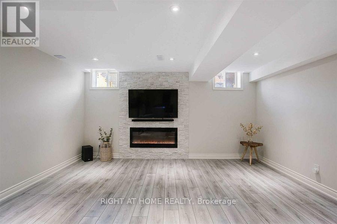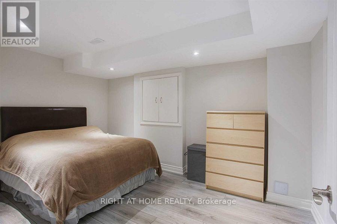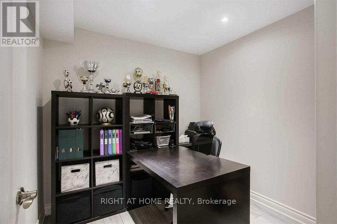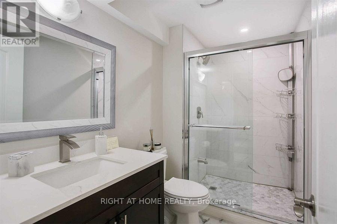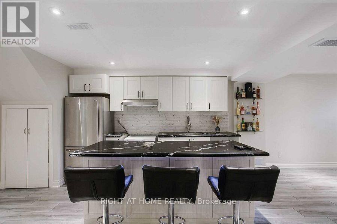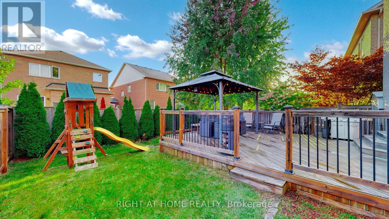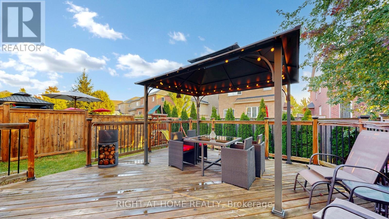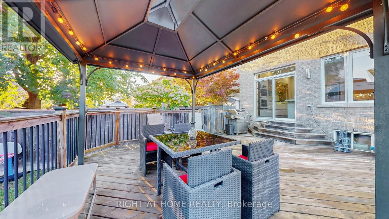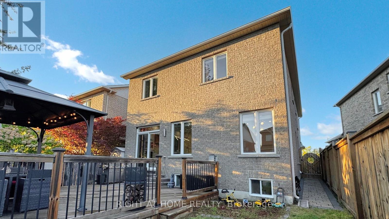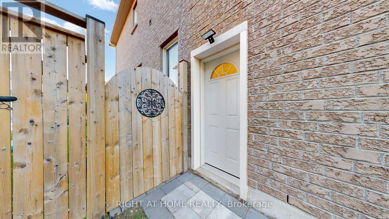110 Thatcher Crescent East Gwillimbury, Ontario L9N 0B9
$1,088,000
Welcome to this Exceptional, Stunning Luxury Home featuring over $200K in extensive upgrades and high-end finishes in a prime location*Offering approximately 3,300 sq. ft. of living space, including a fully finished basement with a separate entrance*Step into a double-height foyer with 9' ceilings throughout the main floor*The brand-new designer kitchen, never used in its entirety, showcases exceptional craftsmanship, premium materials, and modern elegance featuring high-end quartz countertops with a waterfall island, custom cabinetry with generous storage, and all-new smart appliances*Custom-built fireplace unit in the family room*Coffered ceilings and wall panel in the dining room*Premium designer light fixtures*Master bedroom with walk-in closet plus an extra-large custom-built wardrobe*Second-floor laundry includes a brand-new 2025 washer and dryer*Professionally finished basement featuring a large kitchen with an island, fireplace, 3 pc bath w stand in shower.*All bathrooms have been upgraded*Extended stone patio at the front and side with built-in floor lighting*Spacious backyard deck, and upgraded landscaping*Upgraded 200-amp electrical service and an EV car charger. (id:61852)
Property Details
| MLS® Number | N12452208 |
| Property Type | Single Family |
| Neigbourhood | Harvest Hills |
| Community Name | Rural East Gwillimbury |
| EquipmentType | Water Heater |
| Features | Lighting, Carpet Free, In-law Suite |
| ParkingSpaceTotal | 5 |
| RentalEquipmentType | Water Heater |
| Structure | Deck, Porch |
Building
| BathroomTotal | 4 |
| BedroomsAboveGround | 4 |
| BedroomsBelowGround | 2 |
| BedroomsTotal | 6 |
| Appliances | Garage Door Opener Remote(s), Oven - Built-in, Range, Garburator, Water Heater, Water Softener, Cooktop, Dishwasher, Microwave, Oven, Window Coverings, Refrigerator |
| BasementDevelopment | Finished |
| BasementFeatures | Walk Out |
| BasementType | N/a (finished) |
| ConstructionStyleAttachment | Detached |
| CoolingType | Central Air Conditioning |
| ExteriorFinish | Brick |
| FireProtection | Alarm System, Smoke Detectors |
| FireplacePresent | Yes |
| FireplaceTotal | 2 |
| FlooringType | Laminate, Hardwood |
| FoundationType | Poured Concrete |
| HalfBathTotal | 1 |
| HeatingFuel | Natural Gas |
| HeatingType | Forced Air |
| StoriesTotal | 2 |
| SizeInterior | 2000 - 2500 Sqft |
| Type | House |
| UtilityWater | Municipal Water |
Parking
| Garage |
Land
| Acreage | No |
| LandscapeFeatures | Landscaped |
| Sewer | Sanitary Sewer |
| SizeDepth | 108 Ft |
| SizeFrontage | 36 Ft ,1 In |
| SizeIrregular | 36.1 X 108 Ft |
| SizeTotalText | 36.1 X 108 Ft |
Rooms
| Level | Type | Length | Width | Dimensions |
|---|---|---|---|---|
| Second Level | Primary Bedroom | 5.5 m | 4.27 m | 5.5 m x 4.27 m |
| Second Level | Bedroom 2 | 3.66 m | 3.05 m | 3.66 m x 3.05 m |
| Second Level | Bedroom 3 | 3 m | 3.33 m | 3 m x 3.33 m |
| Second Level | Bedroom 4 | 3.28 m | 3.55 m | 3.28 m x 3.55 m |
| Second Level | Laundry Room | 1.83 m | 1.85 m | 1.83 m x 1.85 m |
| Basement | Kitchen | 3.5 m | 2.5 m | 3.5 m x 2.5 m |
| Basement | Family Room | 4.88 m | 3.65 m | 4.88 m x 3.65 m |
| Basement | Office | 2.43 m | 2.3 m | 2.43 m x 2.3 m |
| Basement | Bathroom | 2.6 m | 1.67 m | 2.6 m x 1.67 m |
| Basement | Bedroom | 3.65 m | 2.75 m | 3.65 m x 2.75 m |
| Main Level | Kitchen | 4.5 m | 3 m | 4.5 m x 3 m |
| Main Level | Family Room | 4.1 m | 4.3 m | 4.1 m x 4.3 m |
| Main Level | Dining Room | 3.4 m | 3.1 m | 3.4 m x 3.1 m |
| Main Level | Living Room | 4.78 m | 3.71 m | 4.78 m x 3.71 m |
Utilities
| Cable | Available |
| Electricity | Installed |
| Sewer | Installed |
Interested?
Contact us for more information
Saeed Nezami-Tafreshi
Salesperson
1550 16th Avenue Bldg B Unit 3 & 4
Richmond Hill, Ontario L4B 3K9
