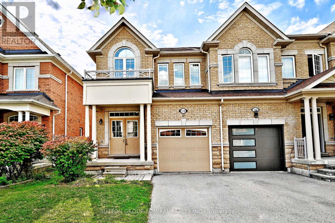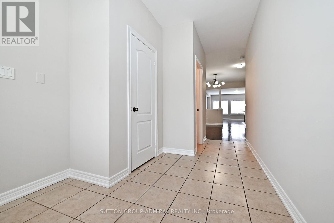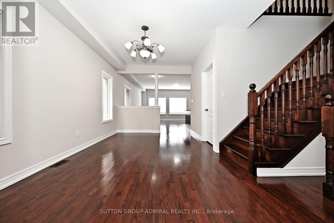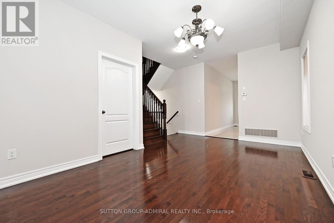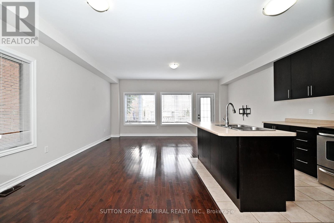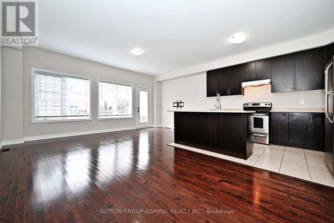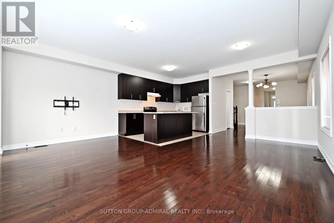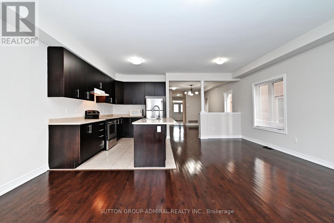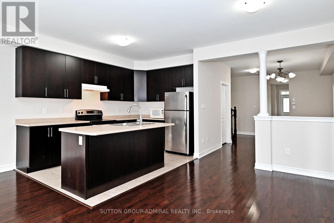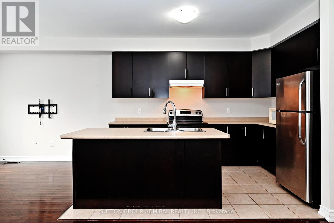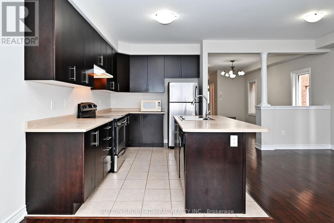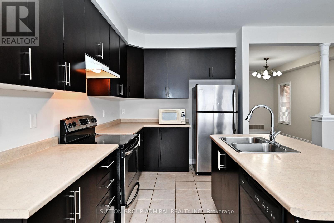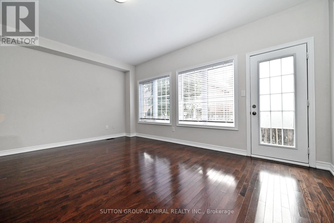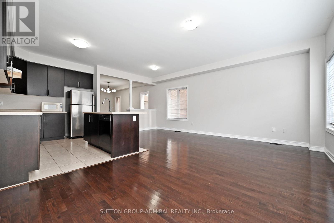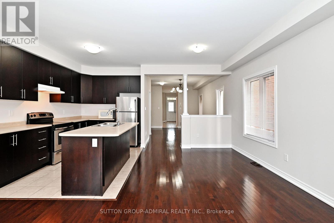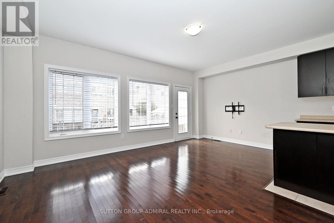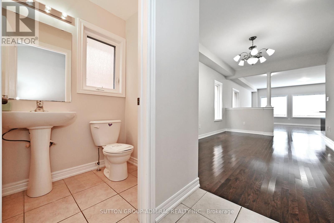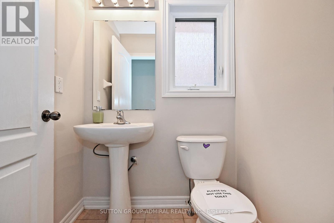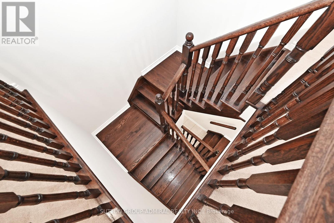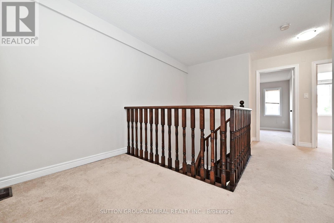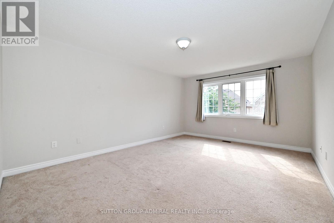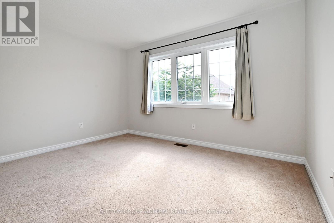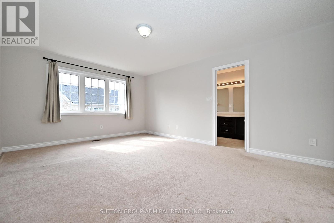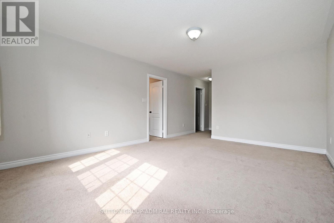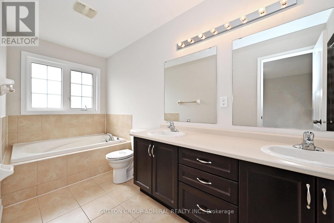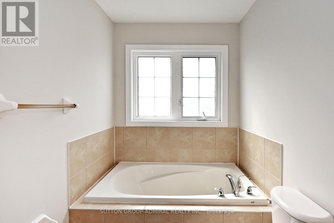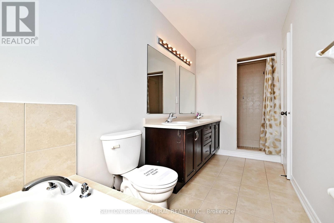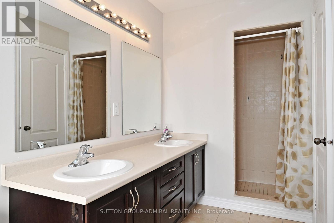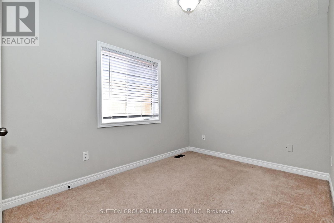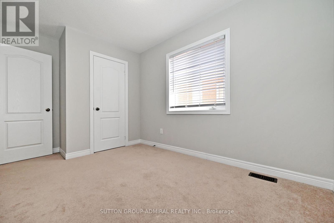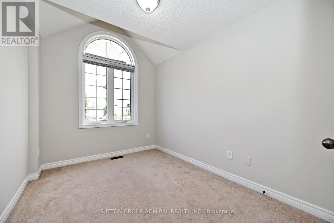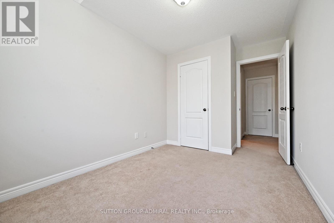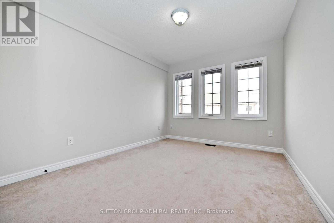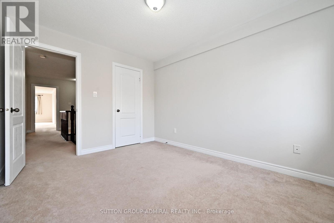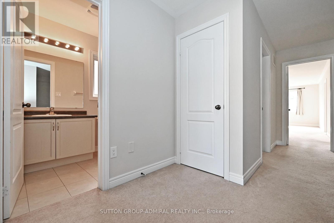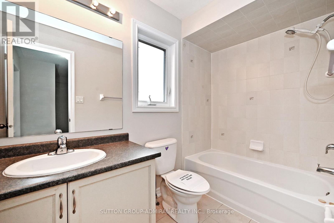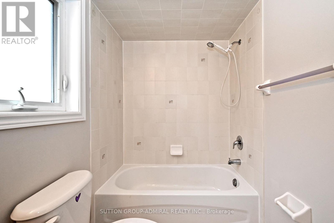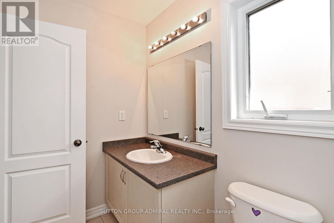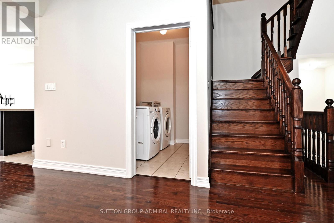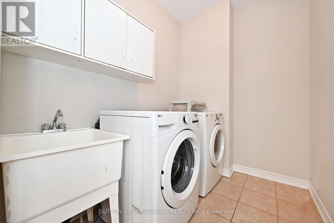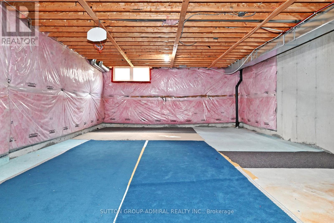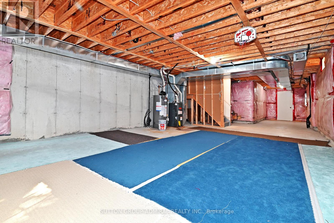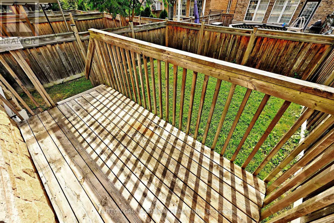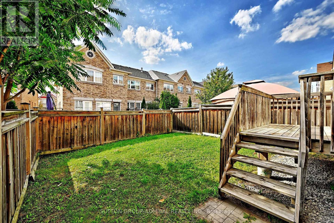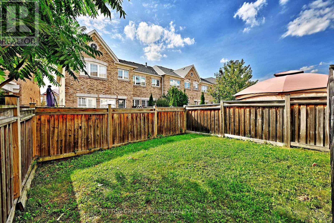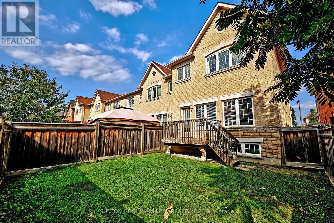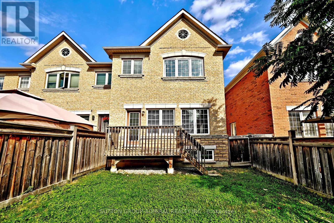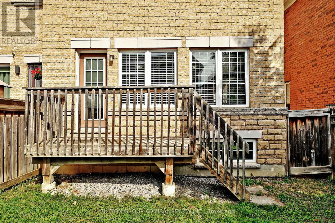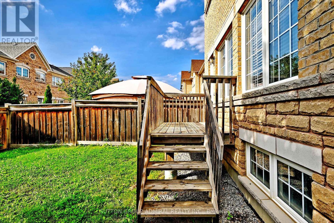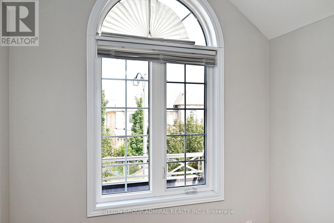110 Southdown Avenue Vaughan, Ontario L6A 4N3
$4,150 Monthly
Welcome to 110 Southdown Ave. a bright, spacious end-unit townhome in Vaughan's sought-after Patterson community. This freshly painted 4-bedroom + Den, 3-bathroom home features an open-concept layout with 9-foot ceilings, hardwood floors, and a double-door entry on the main floor. The main level offers a sun-filled living area, a beautiful kitchen with stainless steel appliances, main-floor laundry, and direct access to a private, fully fenced backyard. Upstairs, the primary bedroom boasts a 5-piece ensuite with double sinks, plus three additional generously sized bedrooms. Enjoy a private, fully fenced backyard and a full garage with driveway parking. Located near top-rated schools, parks, transit, and major routes - this is the perfect home for comfortable family living. (id:61852)
Property Details
| MLS® Number | N12448448 |
| Property Type | Single Family |
| Neigbourhood | Patterson |
| Community Name | Patterson |
| AmenitiesNearBy | Park, Public Transit, Schools |
| CommunityFeatures | Community Centre |
| EquipmentType | Water Heater |
| ParkingSpaceTotal | 2 |
| RentalEquipmentType | Water Heater |
Building
| BathroomTotal | 3 |
| BedroomsAboveGround | 4 |
| BedroomsTotal | 4 |
| Age | 6 To 15 Years |
| Appliances | Dishwasher, Dryer, Stove, Washer, Window Coverings, Refrigerator |
| BasementDevelopment | Unfinished |
| BasementType | N/a (unfinished) |
| ConstructionStyleAttachment | Attached |
| CoolingType | Central Air Conditioning |
| ExteriorFinish | Brick |
| FlooringType | Hardwood, Ceramic, Carpeted |
| FoundationType | Concrete |
| HalfBathTotal | 1 |
| HeatingFuel | Natural Gas |
| HeatingType | Forced Air |
| StoriesTotal | 2 |
| SizeInterior | 1500 - 2000 Sqft |
| Type | Row / Townhouse |
| UtilityWater | Municipal Water |
Parking
| Garage |
Land
| Acreage | No |
| LandAmenities | Park, Public Transit, Schools |
| Sewer | Sanitary Sewer |
| SizeDepth | 105 Ft |
| SizeFrontage | 24 Ft |
| SizeIrregular | 24 X 105 Ft |
| SizeTotalText | 24 X 105 Ft |
Rooms
| Level | Type | Length | Width | Dimensions |
|---|---|---|---|---|
| Second Level | Primary Bedroom | 5 m | 3.8 m | 5 m x 3.8 m |
| Second Level | Bedroom 2 | 3.3 m | 2.54 m | 3.3 m x 2.54 m |
| Second Level | Bedroom 3 | 3.31 m | 2.54 m | 3.31 m x 2.54 m |
| Second Level | Bedroom 4 | 3.64 m | 2.94 m | 3.64 m x 2.94 m |
| Main Level | Family Room | 5.59 m | 3.17 m | 5.59 m x 3.17 m |
| Main Level | Dining Room | 4.93 m | 2.99 m | 4.93 m x 2.99 m |
| Main Level | Kitchen | 3.66 m | 2.55 m | 3.66 m x 2.55 m |
| Main Level | Eating Area | 3.03 m | 3 m | 3.03 m x 3 m |
Utilities
| Cable | Available |
| Electricity | Available |
| Sewer | Installed |
https://www.realtor.ca/real-estate/28959413/110-southdown-avenue-vaughan-patterson-patterson
Interested?
Contact us for more information
Iris Lahan
Salesperson
1206 Centre Street
Thornhill, Ontario L4J 3M9
