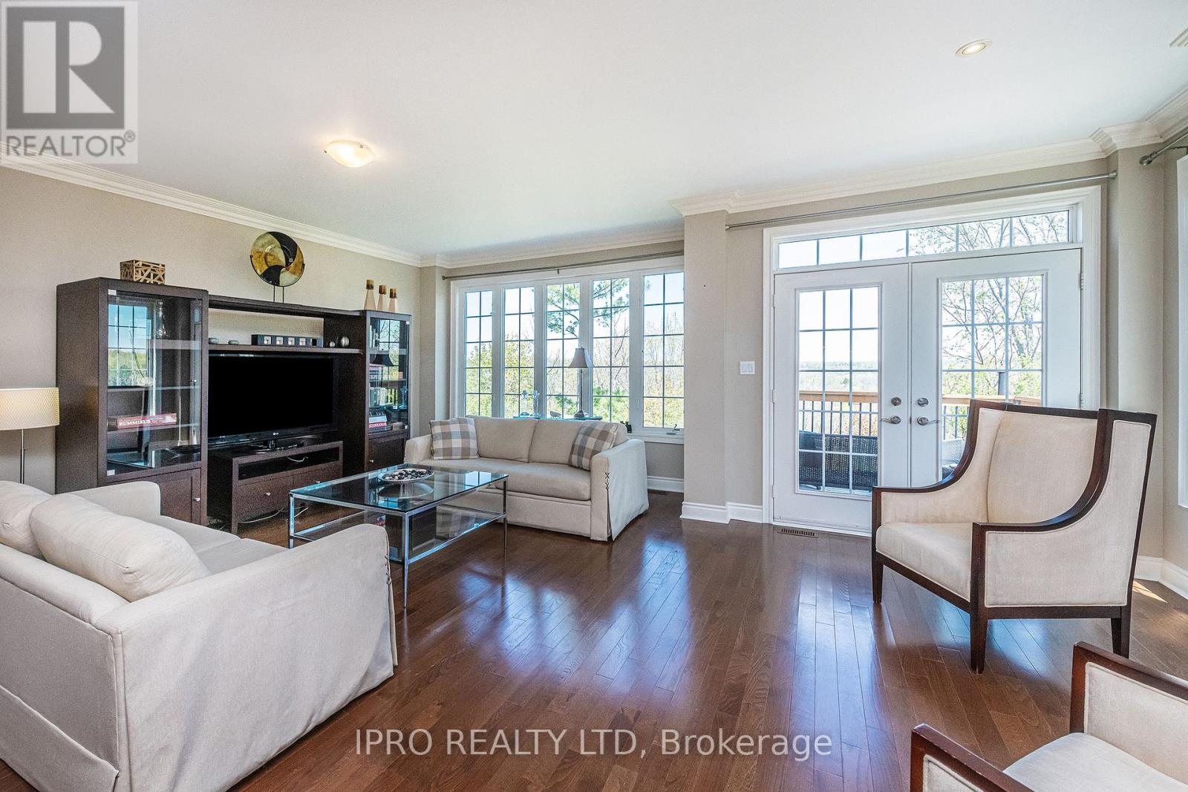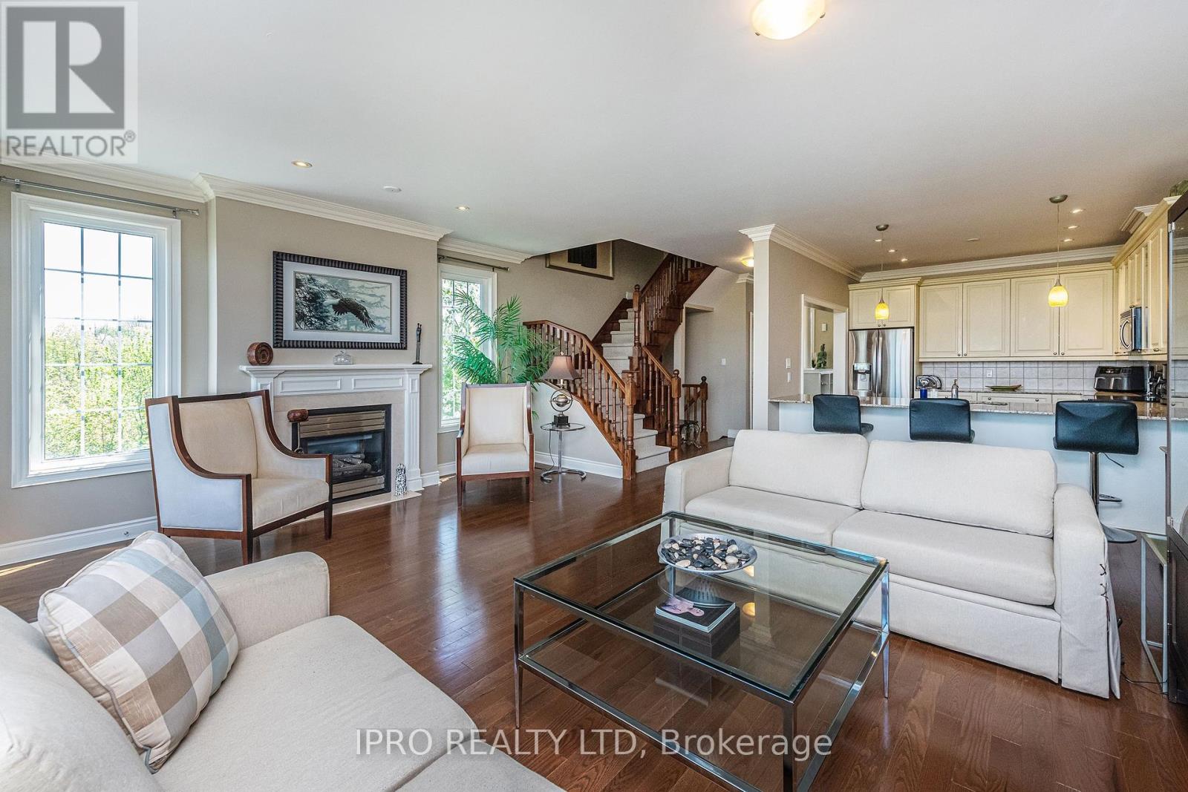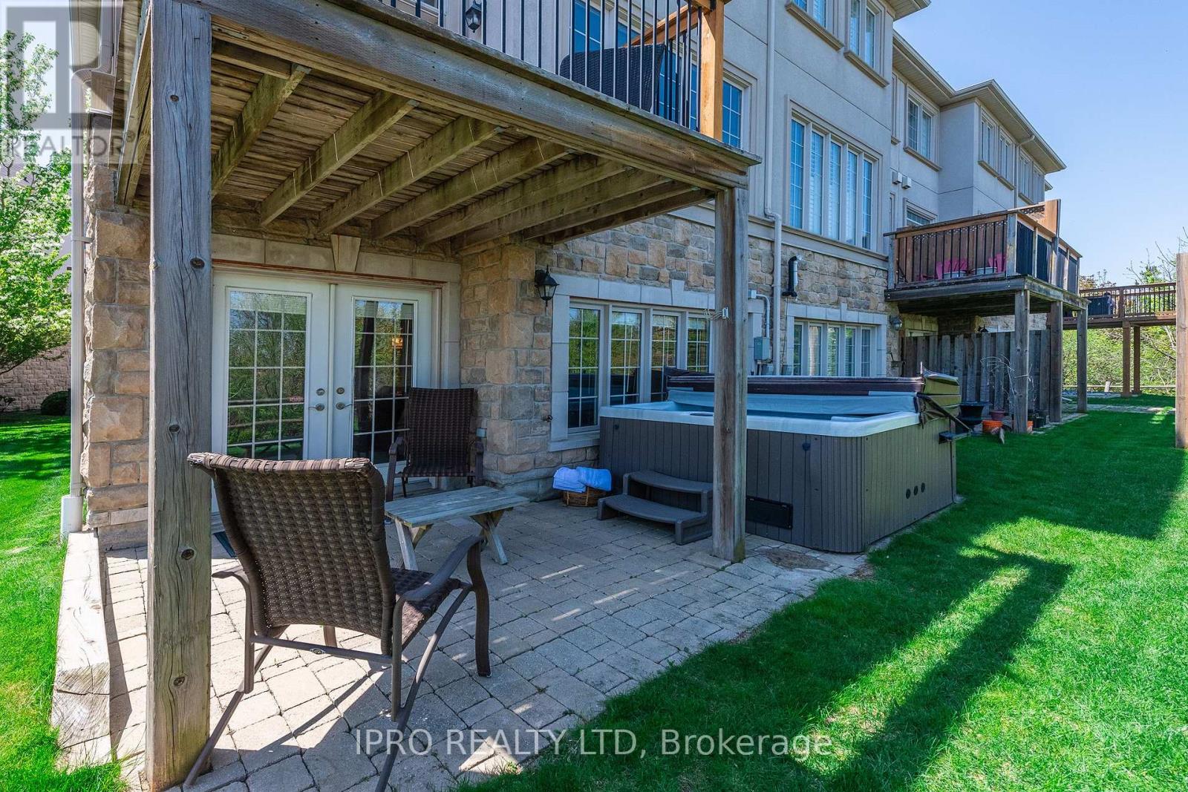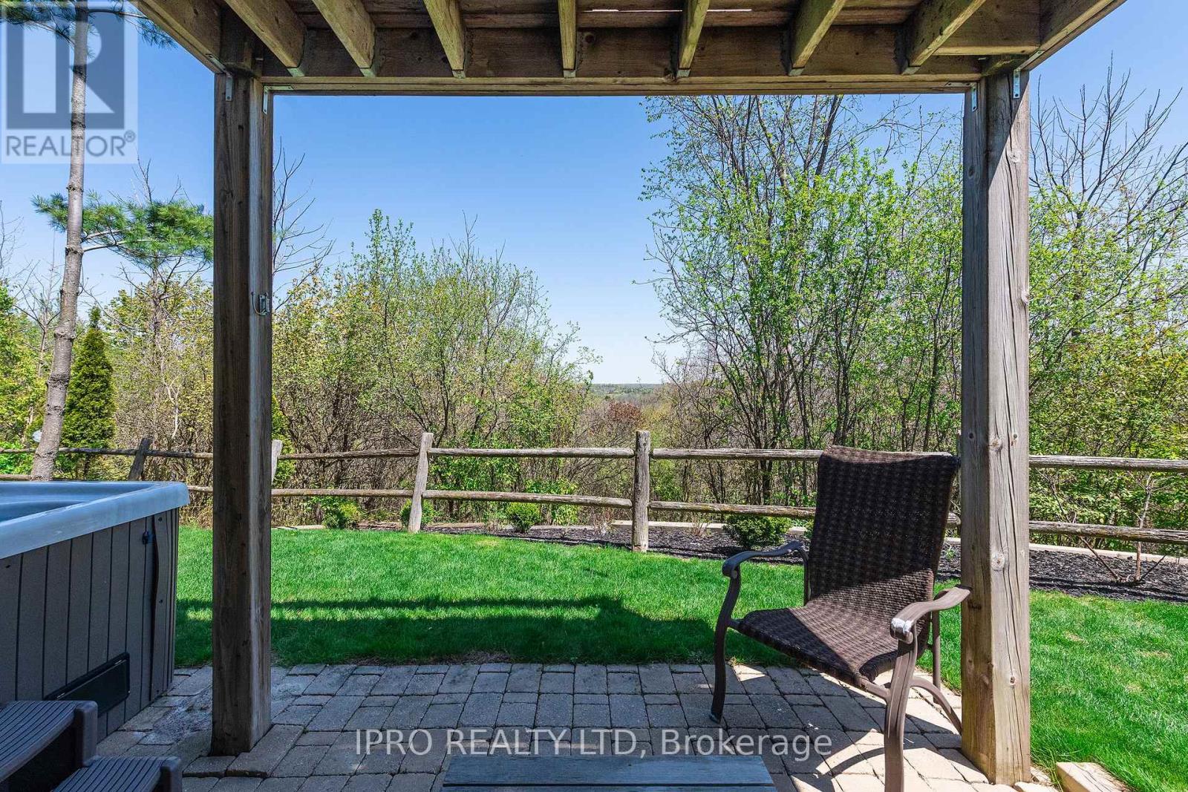110 Rolling Hills Lane Caledon, Ontario L7E 4E1
$1,199,900Maintenance, Parcel of Tied Land
$240 Monthly
Maintenance, Parcel of Tied Land
$240 MonthlyJust WOW! This stunning executive end unit ravine townhome with breathtaking extensive views is absolutely phenomenal. The complex is called "Stoneridge" because it's at the top of a ridge overlooking the town and valley of Bolton. Shows exquisitely. And priced to sell! Go ahead and compare with other "high end" nearby townhomes that have substantially less square footage, with only single car garages and single car parking spaces, and certainly not offering the spectacular views and rear ravine that we do. As well as being an end unit, we offer a huge "pie" type lot. This is the largest model in the complex and was the model home. 9' ceilings on the main level, along with extra high baseboards and beautiful crown molding. All the rooms in the home are extremely spacious and make for the perfect home for entertaining and large family gatherings. It's in a beautiful enclave of 31 high end townhomes on a dead end street. Marble flooring, granite counters, under mounted sinks, lots of storage space. A serenely peaceful neighbourhood and the neighbours are terrific! This is an absolute MUST to see! (id:61852)
Property Details
| MLS® Number | W12149477 |
| Property Type | Single Family |
| Community Name | Bolton West |
| CommunityFeatures | School Bus |
| EquipmentType | Water Heater - Gas |
| Features | Hillside, Wooded Area, Ravine, Rolling, Mountain, Hilly |
| ParkingSpaceTotal | 6 |
| RentalEquipmentType | Water Heater - Gas |
| Structure | Patio(s) |
| ViewType | Valley View |
Building
| BathroomTotal | 4 |
| BedroomsAboveGround | 3 |
| BedroomsTotal | 3 |
| Amenities | Fireplace(s) |
| Appliances | Water Heater, All, Dryer, Washer, Window Coverings, Refrigerator |
| BasementDevelopment | Finished |
| BasementFeatures | Walk Out |
| BasementType | N/a (finished) |
| ConstructionStyleAttachment | Attached |
| CoolingType | Central Air Conditioning |
| ExteriorFinish | Stone, Stucco |
| FireProtection | Alarm System, Smoke Detectors |
| FireplacePresent | Yes |
| FireplaceTotal | 1 |
| FlooringType | Hardwood, Marble |
| FoundationType | Insulated Concrete Forms |
| HalfBathTotal | 1 |
| HeatingFuel | Natural Gas |
| HeatingType | Forced Air |
| StoriesTotal | 3 |
| SizeInterior | 2500 - 3000 Sqft |
| Type | Row / Townhouse |
| UtilityWater | Municipal Water |
Parking
| Garage |
Land
| Acreage | No |
| Sewer | Sanitary Sewer |
| SizeDepth | 89 Ft |
| SizeFrontage | 37 Ft |
| SizeIrregular | 37 X 89 Ft ; 81' Rear |
| SizeTotalText | 37 X 89 Ft ; 81' Rear |
| ZoningDescription | Residential |
Rooms
| Level | Type | Length | Width | Dimensions |
|---|---|---|---|---|
| Third Level | Primary Bedroom | 6.35 m | 3.85 m | 6.35 m x 3.85 m |
| Third Level | Bedroom 2 | 4.14 m | 3.16 m | 4.14 m x 3.16 m |
| Third Level | Bedroom 3 | 4.9 m | 3.14 m | 4.9 m x 3.14 m |
| Third Level | Laundry Room | 2.34 m | 1.66 m | 2.34 m x 1.66 m |
| Lower Level | Recreational, Games Room | 6 m | 6 m | 6 m x 6 m |
| Main Level | Great Room | 6.41 m | 6.08 m | 6.41 m x 6.08 m |
| Main Level | Kitchen | 3.78 m | 3.173 m | 3.78 m x 3.173 m |
| Main Level | Living Room | 6 m | 4.75 m | 6 m x 4.75 m |
| Main Level | Dining Room | 6 m | 4.75 m | 6 m x 4.75 m |
Utilities
| Cable | Available |
| Sewer | Installed |
https://www.realtor.ca/real-estate/28315232/110-rolling-hills-lane-caledon-bolton-west-bolton-west
Interested?
Contact us for more information
Chris Thompson
Salesperson
272 Queen Street East
Brampton, Ontario L6V 1B9











































