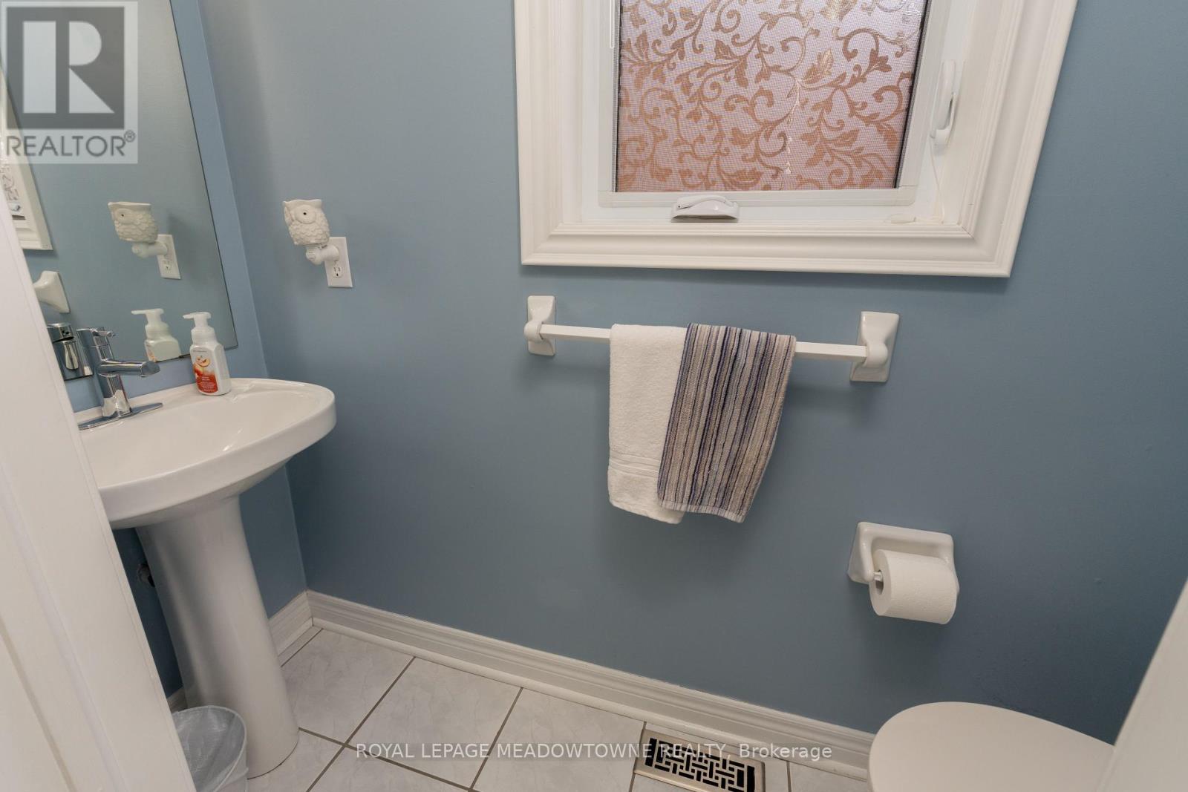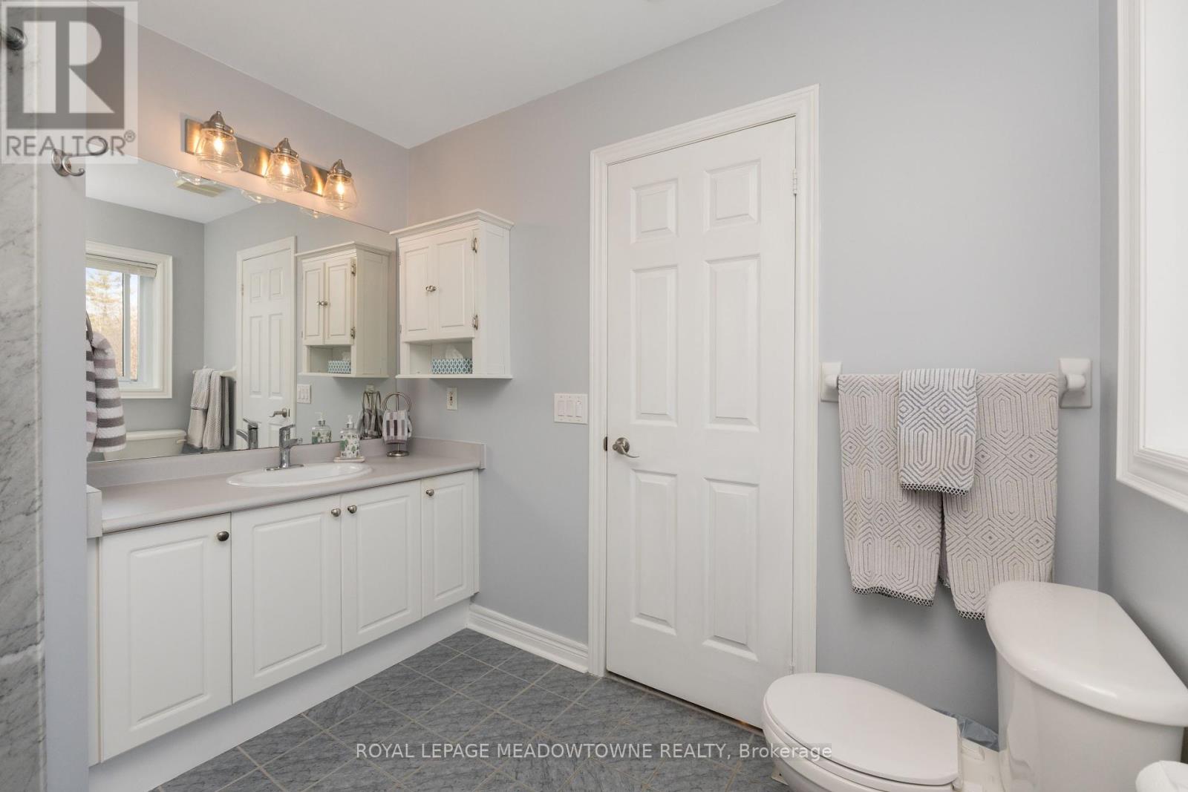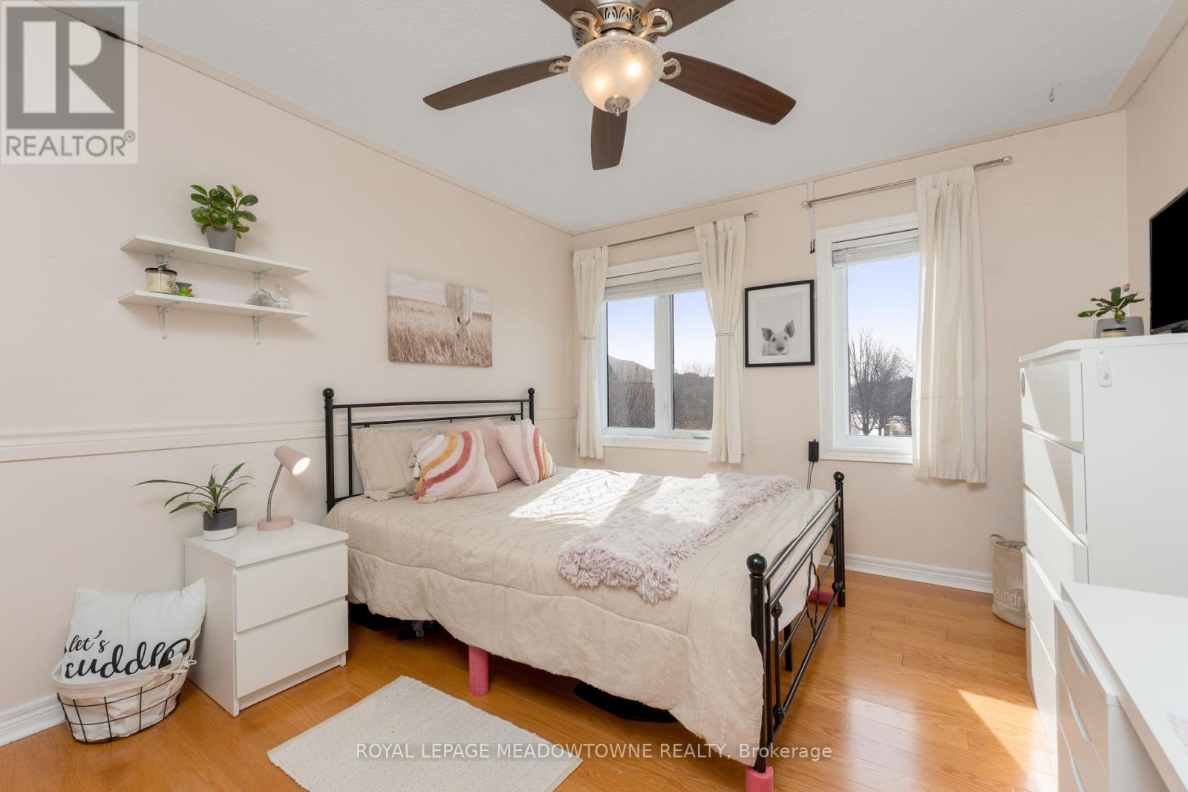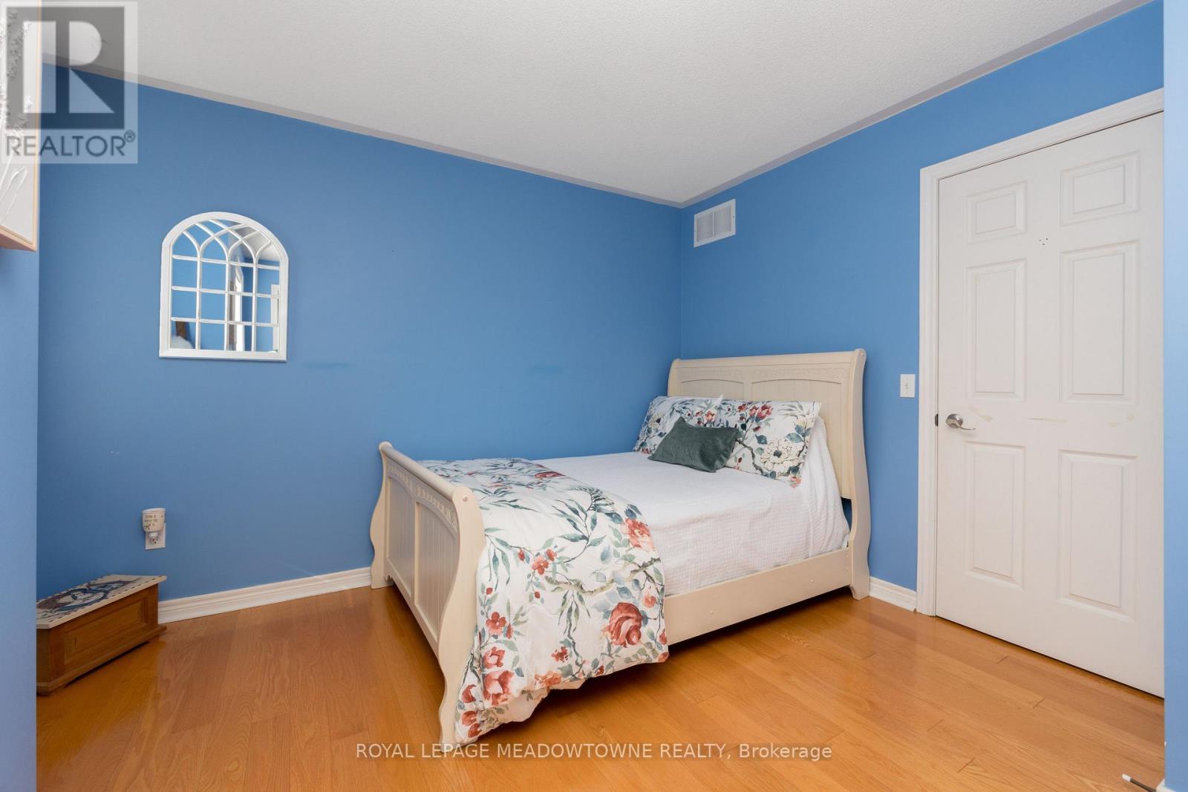110 Mowat Crescent Halton Hills, Ontario L7G 6C8
$999,999
Welcome to this beautiful family home, offering everything you need for comfortable living and more. Located in a fantastic neighborhood, this home features a double heated garage, perfect for keeping your vehicles warm in the winter and offering extra storage or workshop space. A large updated kitchen with backyard access, family room with hardwood floors and convenient laundry room make up the main floor of this home. Upstairs features lovely hardwood and 3 bedrooms, including a very large primary with ensuite bath perfect for creating your own private retreat. An upstairs office space or play area offers versatility, whether you need a quiet place to work or a fun space for kids. This home also features a finished recreation room with washroom, perfect for family movie nights or entertaining. After a long day, unwind in your private hot tub overlooking the large pool-sized lot that provides endless opportunities for outdoor activities or future landscaping projects. The property also boasts a large 12x16 shed/workshop with electrical, ideal for hobbies, storage, or DIY projects. This home is ideally located within walking distance to local schools, making it a great choice for families, and just a short stroll to Main Street, where you'll find shops, cafes, restaurants, and more. (id:61852)
Property Details
| MLS® Number | W12047837 |
| Property Type | Single Family |
| Neigbourhood | Moore Park |
| Community Name | Georgetown |
| AmenitiesNearBy | Hospital, Schools, Park |
| ParkingSpaceTotal | 4 |
Building
| BathroomTotal | 4 |
| BedroomsAboveGround | 3 |
| BedroomsTotal | 3 |
| Appliances | Hot Tub, Central Vacuum, Dishwasher, Dryer, Water Heater, Stove, Washer, Refrigerator |
| BasementDevelopment | Finished |
| BasementType | Full (finished) |
| ConstructionStyleAttachment | Detached |
| CoolingType | Central Air Conditioning |
| ExteriorFinish | Brick, Vinyl Siding |
| FlooringType | Hardwood, Tile, Laminate |
| FoundationType | Poured Concrete |
| HalfBathTotal | 2 |
| HeatingFuel | Natural Gas |
| HeatingType | Forced Air |
| StoriesTotal | 2 |
| SizeInterior | 1500 - 2000 Sqft |
| Type | House |
| UtilityWater | Municipal Water |
Parking
| Attached Garage | |
| Garage |
Land
| Acreage | No |
| FenceType | Fenced Yard |
| LandAmenities | Hospital, Schools, Park |
| Sewer | Sanitary Sewer |
| SizeDepth | 149 Ft ,8 In |
| SizeFrontage | 42 Ft ,3 In |
| SizeIrregular | 42.3 X 149.7 Ft |
| SizeTotalText | 42.3 X 149.7 Ft |
Rooms
| Level | Type | Length | Width | Dimensions |
|---|---|---|---|---|
| Lower Level | Recreational, Games Room | 6.84 m | 4.86 m | 6.84 m x 4.86 m |
| Lower Level | Exercise Room | 2.72 m | 2.19 m | 2.72 m x 2.19 m |
| Main Level | Family Room | 4.95 m | 3.03 m | 4.95 m x 3.03 m |
| Main Level | Kitchen | 4.12 m | 3.09 m | 4.12 m x 3.09 m |
| Main Level | Eating Area | 3.16 m | 2.11 m | 3.16 m x 2.11 m |
| Upper Level | Primary Bedroom | 5.7 m | 3.73 m | 5.7 m x 3.73 m |
| Upper Level | Bedroom 2 | 4.62 m | 4.61 m | 4.62 m x 4.61 m |
| Upper Level | Bedroom 3 | 4.22 m | 3.6 m | 4.22 m x 3.6 m |
| Upper Level | Office | 2.53 m | 2.19 m | 2.53 m x 2.19 m |
https://www.realtor.ca/real-estate/28088468/110-mowat-crescent-halton-hills-georgetown-georgetown
Interested?
Contact us for more information
Matthew Hill
Salesperson
324 Guelph Street Suite 12
Georgetown, Ontario L7G 4B5
Kyle Stewart
Salesperson
324 Guelph Street Suite 12
Georgetown, Ontario L7G 4B5



















































