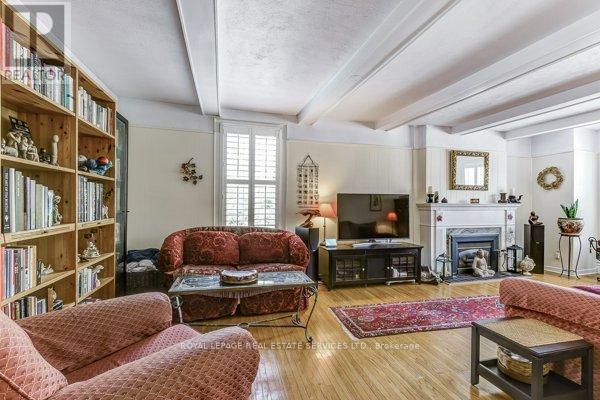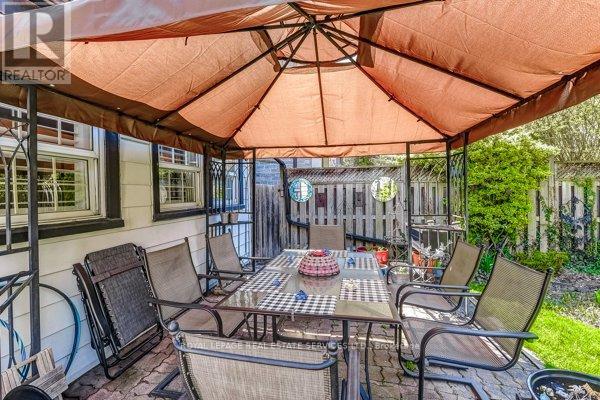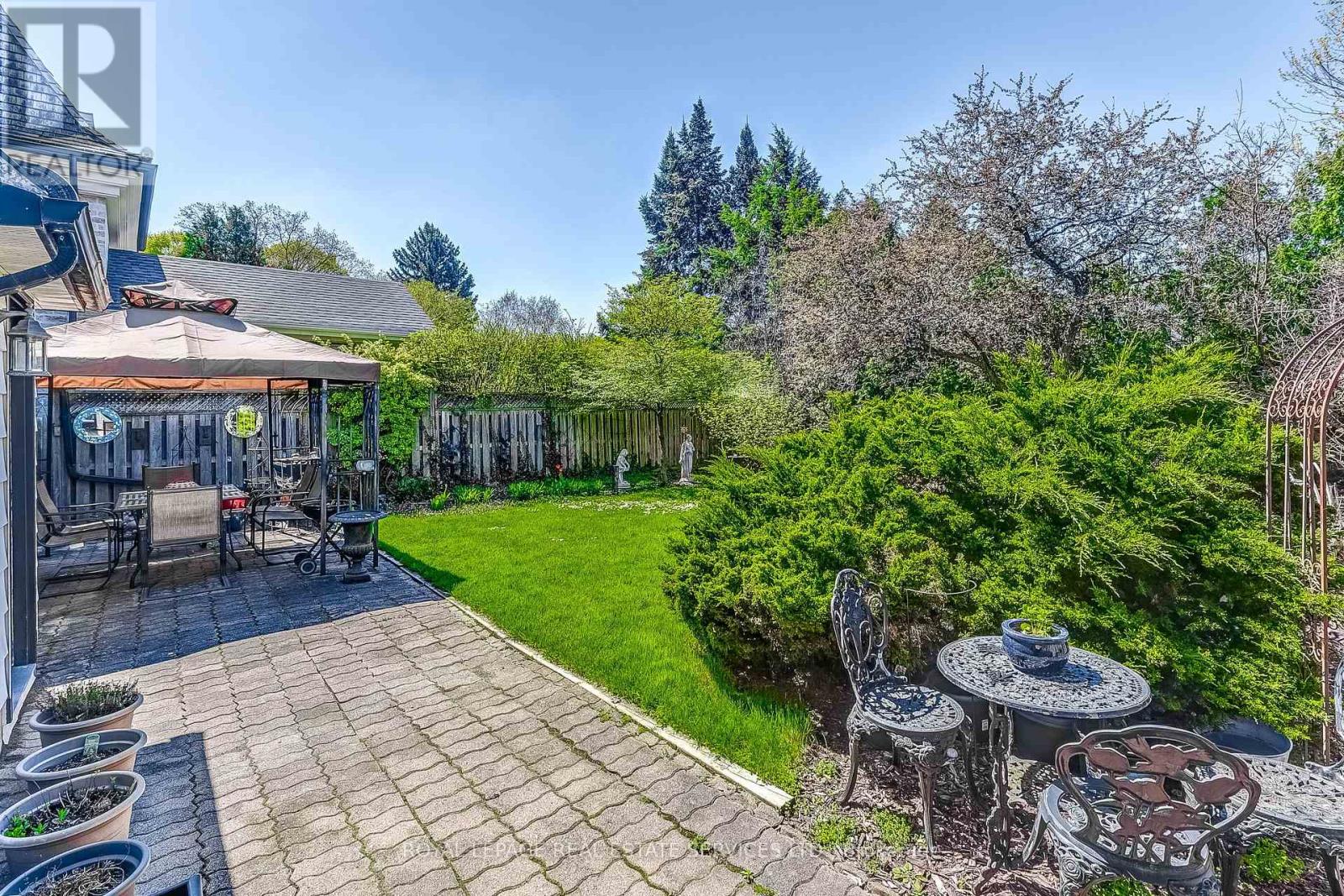110 Kingsway Crescent Toronto, Ontario M8X 2R9
$1,549,000
Charming Kingsway home with loads of character and space! Pretty curb appeal w deceptively large space within. Lrg formal LR+DR, dine in kit, sunny family rm overlooking lush and private W facing yard for the sunsets! Hardwoods throughout. Private, primary. Self contained office space! Lots of storage space. Walk to LK School, shops & the Humber River. One Dundas bus to Keele station. Minutes To Downtown, Airport and Hwy 427 to go north. Terrific value! (id:61852)
Property Details
| MLS® Number | W12140890 |
| Property Type | Single Family |
| Neigbourhood | Kingsway South |
| Community Name | Kingsway South |
| ParkingSpaceTotal | 3 |
Building
| BathroomTotal | 2 |
| BedroomsAboveGround | 4 |
| BedroomsBelowGround | 1 |
| BedroomsTotal | 5 |
| Amenities | Fireplace(s) |
| Appliances | Water Heater |
| BasementDevelopment | Unfinished |
| BasementType | N/a (unfinished) |
| ConstructionStyleAttachment | Detached |
| CoolingType | Central Air Conditioning |
| ExteriorFinish | Stucco, Vinyl Siding |
| FireplacePresent | Yes |
| FireplaceTotal | 1 |
| FlooringType | Hardwood, Carpeted |
| FoundationType | Poured Concrete |
| HeatingFuel | Natural Gas |
| HeatingType | Forced Air |
| StoriesTotal | 2 |
| SizeInterior | 2000 - 2500 Sqft |
| Type | House |
| UtilityWater | Municipal Water |
Parking
| Attached Garage | |
| Garage |
Land
| Acreage | No |
| LandscapeFeatures | Landscaped |
| Sewer | Sanitary Sewer |
| SizeDepth | 132 Ft |
| SizeFrontage | 41 Ft ,3 In |
| SizeIrregular | 41.3 X 132 Ft |
| SizeTotalText | 41.3 X 132 Ft |
Rooms
| Level | Type | Length | Width | Dimensions |
|---|---|---|---|---|
| Lower Level | Recreational, Games Room | 4.96 m | 3.88 m | 4.96 m x 3.88 m |
| Lower Level | Other | 5.25 m | 2.18 m | 5.25 m x 2.18 m |
| Lower Level | Bedroom 5 | 2.48 m | 2.67 m | 2.48 m x 2.67 m |
| Main Level | Living Room | 7.68 m | 3.28 m | 7.68 m x 3.28 m |
| Main Level | Dining Room | 3.33 m | 5.37 m | 3.33 m x 5.37 m |
| Main Level | Kitchen | 2.49 m | 5.39 m | 2.49 m x 5.39 m |
| Main Level | Family Room | 5.21 m | 4.1 m | 5.21 m x 4.1 m |
| Main Level | Office | 3.21 m | 2.79 m | 3.21 m x 2.79 m |
| Other | Bedroom 2 | 5.27 m | 3.87 m | 5.27 m x 3.87 m |
| Upper Level | Primary Bedroom | 4.97 m | 3.29 m | 4.97 m x 3.29 m |
| Upper Level | Bedroom 3 | 3.37 m | 3.05 m | 3.37 m x 3.05 m |
| Upper Level | Bedroom 4 | 5.3 m | 3.4 m | 5.3 m x 3.4 m |
Interested?
Contact us for more information
Leslie Battle
Salesperson
3031 Bloor St. W.
Toronto, Ontario M8X 1C5
Joseph Battle
Salesperson
3031 Bloor St. W.
Toronto, Ontario M8X 1C5






















