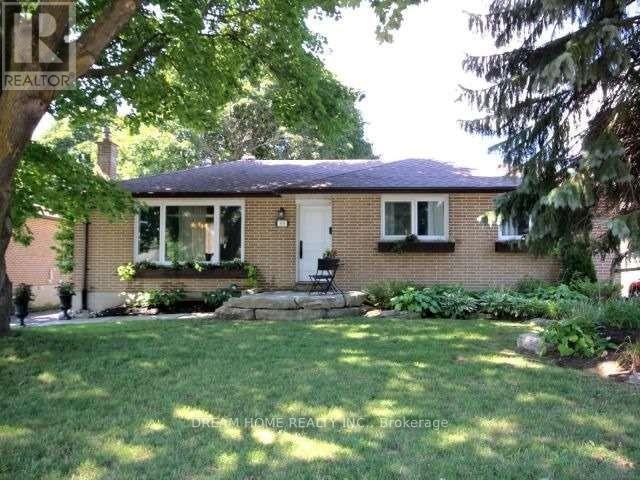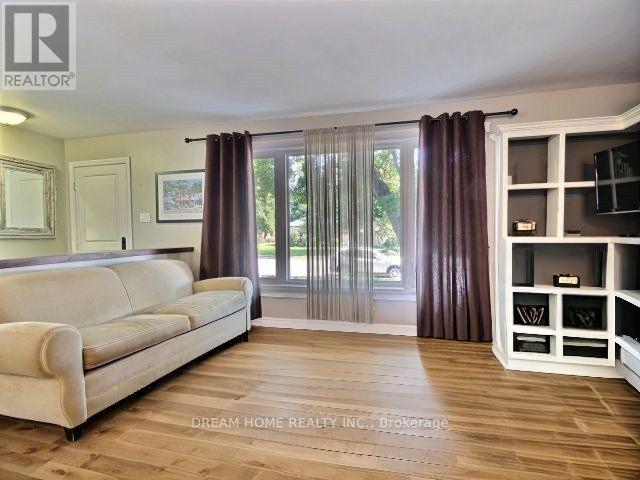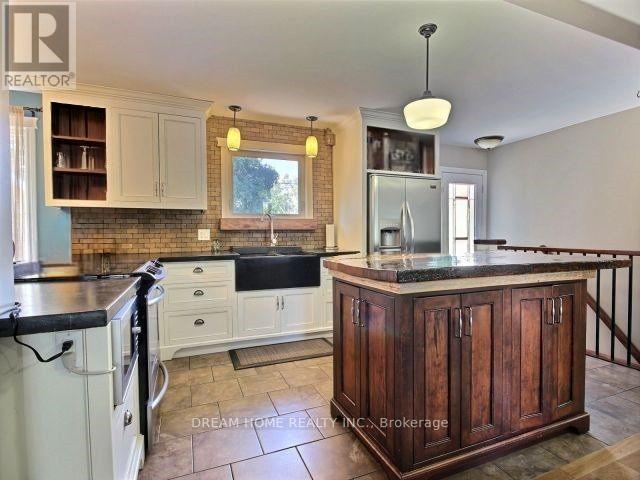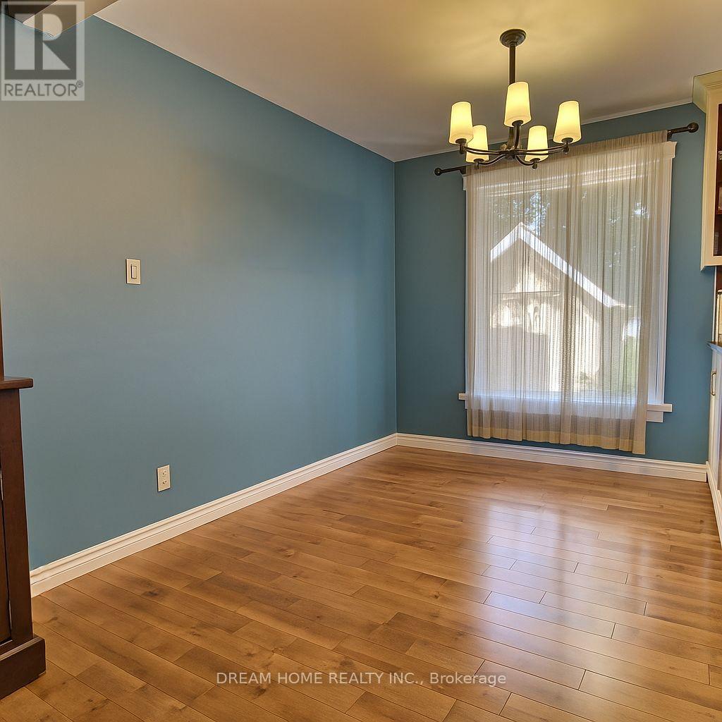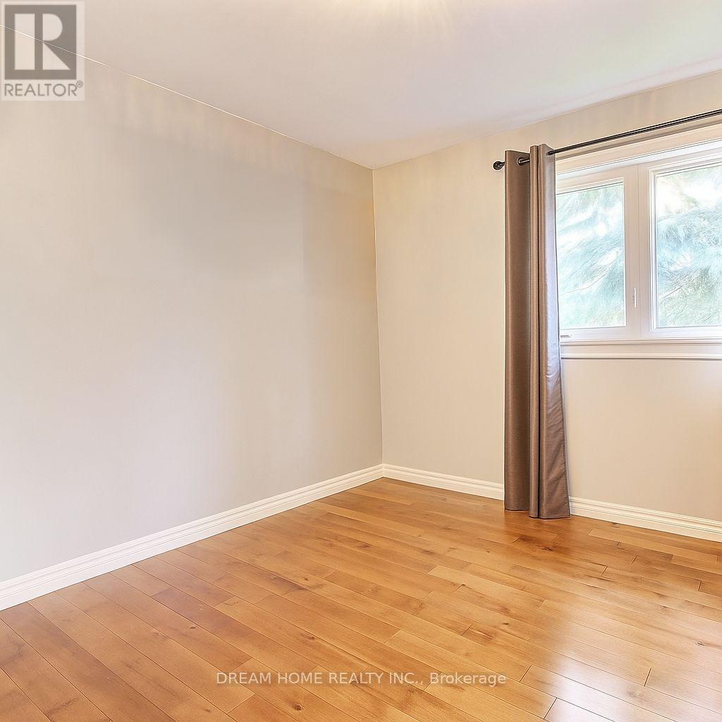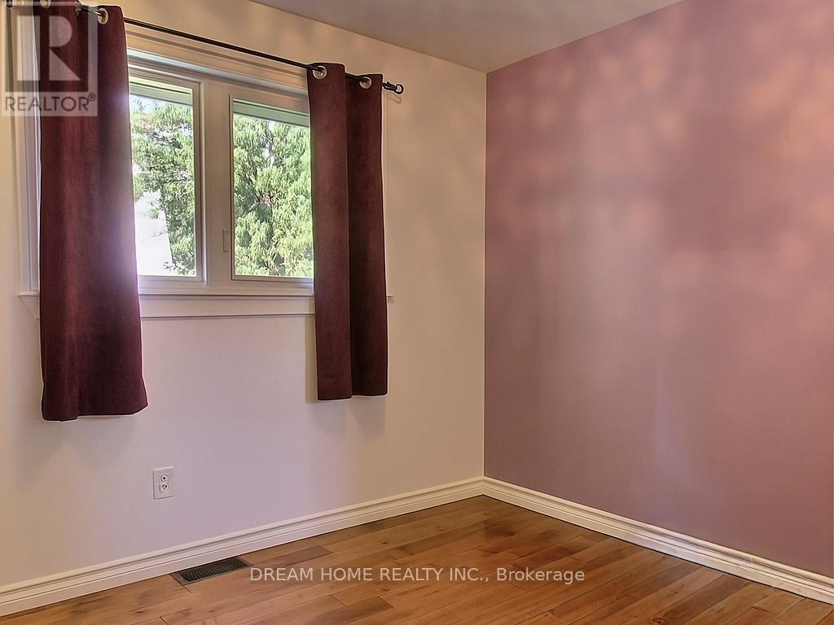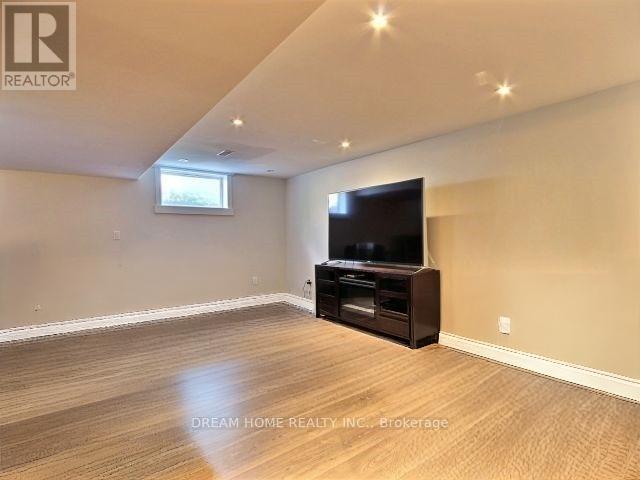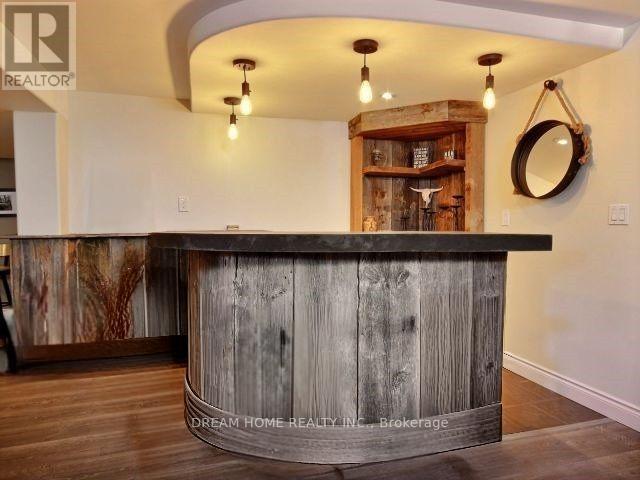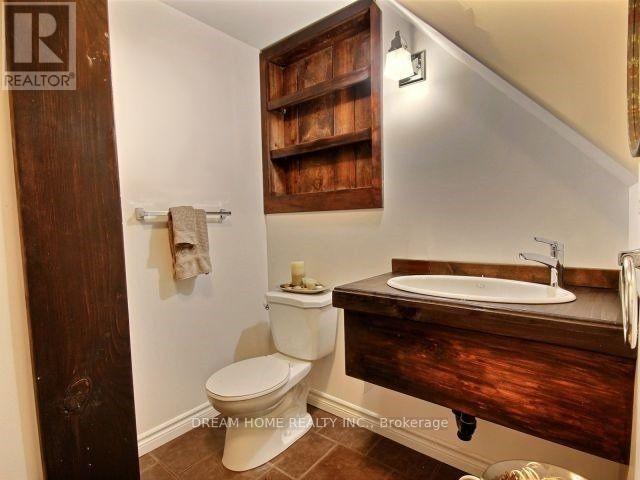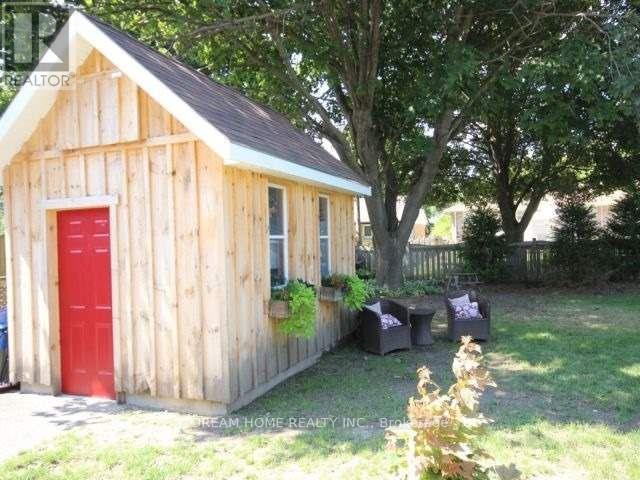110 Johnson Street Barrie, Ontario L4M 4R5
4 Bedroom
2 Bathroom
1100 - 1500 sqft
Bungalow
Central Air Conditioning
Forced Air
$2,350 Monthly
Beautifully Renovated 4-Bedroom Detached Bungalow In Barrie's Desirable East End! Featuring A Bright Open-Concept Kitchen And Family Room With A Custom Wood Island And Rustic Barn Board Countertop, This Home Combines Modern Comfort With Timeless Charm. Located Minutes From Johnson's Beach, Georgian College, Royal Victoria Hospital, Parks, Schools, And Shopping, Offering The Perfect Blend Of Convenience And Style In A Quiet, Family-Friendly Neighborhood. (id:61852)
Property Details
| MLS® Number | S12531698 |
| Property Type | Single Family |
| Community Name | Codrington |
| ParkingSpaceTotal | 2 |
Building
| BathroomTotal | 2 |
| BedroomsAboveGround | 3 |
| BedroomsBelowGround | 1 |
| BedroomsTotal | 4 |
| ArchitecturalStyle | Bungalow |
| BasementDevelopment | Finished |
| BasementType | N/a (finished) |
| ConstructionStyleAttachment | Detached |
| CoolingType | Central Air Conditioning |
| ExteriorFinish | Brick |
| HeatingFuel | Natural Gas |
| HeatingType | Forced Air |
| StoriesTotal | 1 |
| SizeInterior | 1100 - 1500 Sqft |
| Type | House |
| UtilityWater | Municipal Water |
Parking
| Garage |
Land
| Acreage | No |
| Sewer | Sanitary Sewer |
| SizeDepth | 118 Ft |
| SizeFrontage | 59 Ft |
| SizeIrregular | 59 X 118 Ft |
| SizeTotalText | 59 X 118 Ft |
Rooms
| Level | Type | Length | Width | Dimensions |
|---|---|---|---|---|
| Basement | Bedroom 4 | 3.15 m | 2.54 m | 3.15 m x 2.54 m |
| Basement | Recreational, Games Room | 7.06 m | 5.23 m | 7.06 m x 5.23 m |
| Main Level | Primary Bedroom | 3.51 m | 2.95 m | 3.51 m x 2.95 m |
| Main Level | Bedroom 2 | 3.18 m | 2.74 m | 3.18 m x 2.74 m |
| Main Level | Bedroom 3 | 3.2 m | 2.41 m | 3.2 m x 2.41 m |
| Main Level | Dining Room | 2.95 m | 2.64 m | 2.95 m x 2.64 m |
| Main Level | Kitchen | 3.63 m | 2.95 m | 3.63 m x 2.95 m |
| Main Level | Living Room | 4.8 m | 3.78 m | 4.8 m x 3.78 m |
https://www.realtor.ca/real-estate/29090545/110-johnson-street-barrie-codrington-codrington
Interested?
Contact us for more information
Lisa Fu
Broker
Dream Home Realty Inc.
206 - 7800 Woodbine Avenue
Markham, Ontario L3R 2N7
206 - 7800 Woodbine Avenue
Markham, Ontario L3R 2N7
