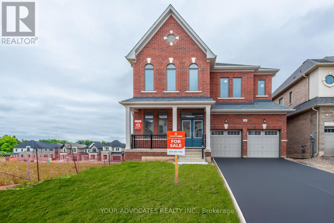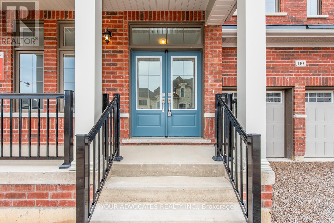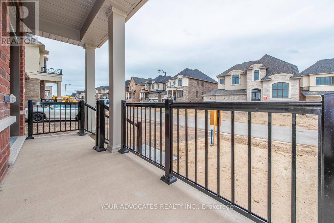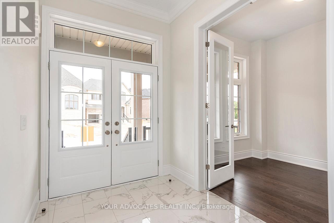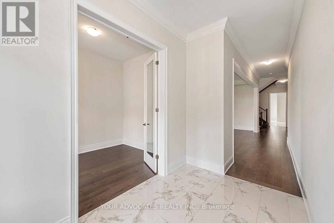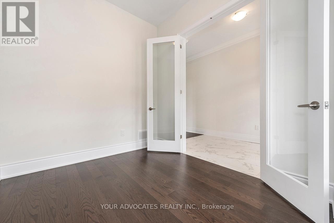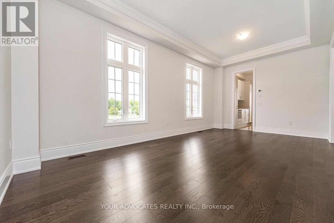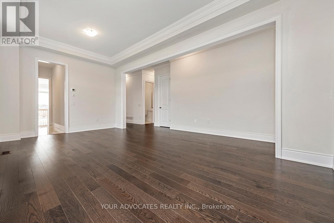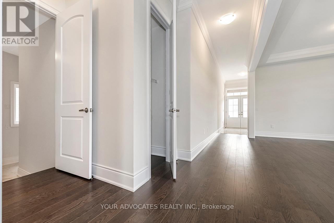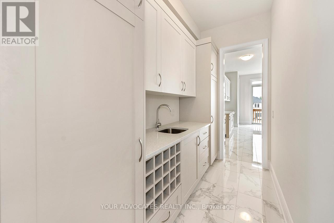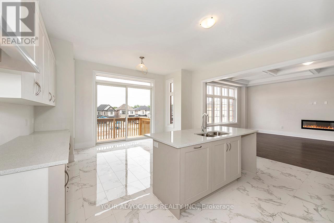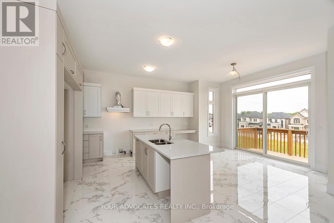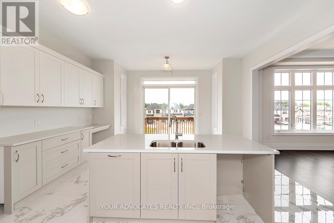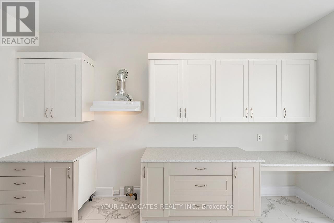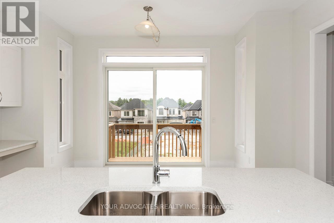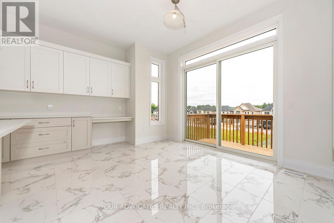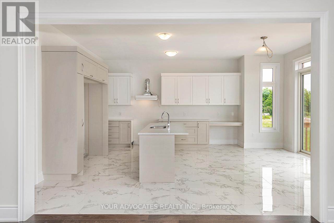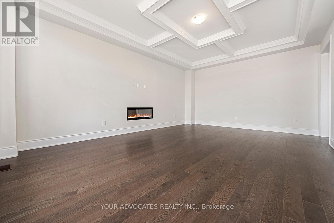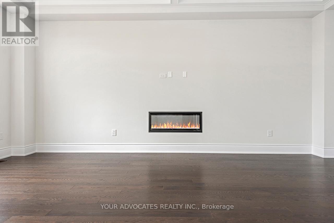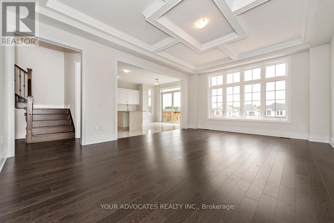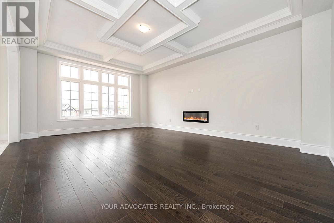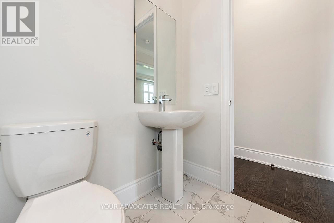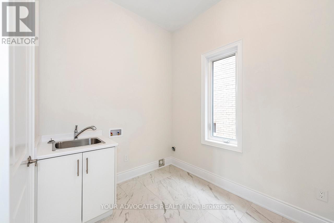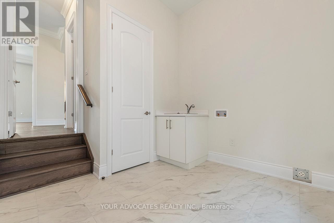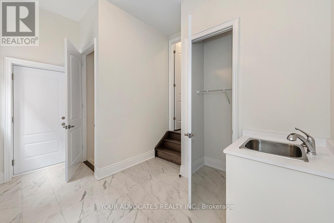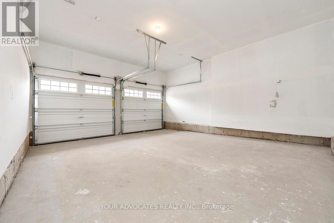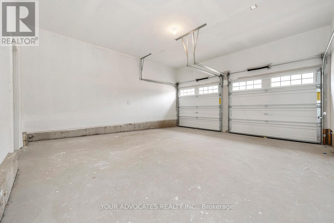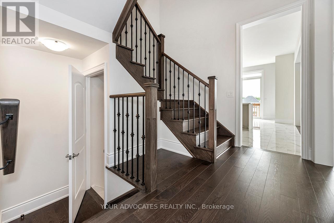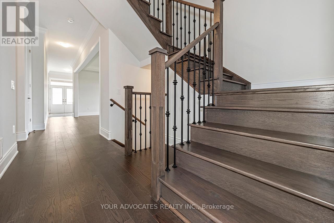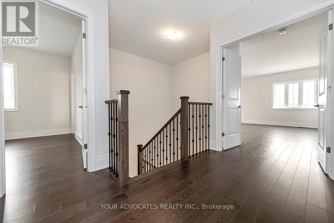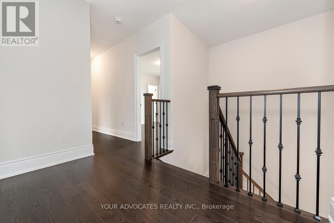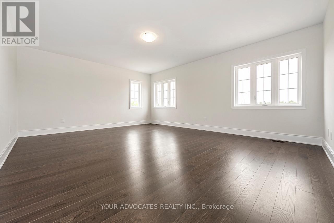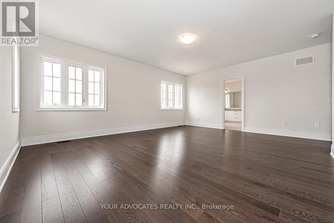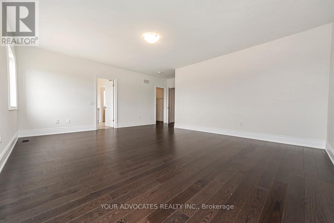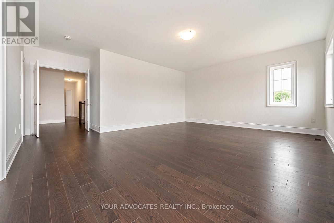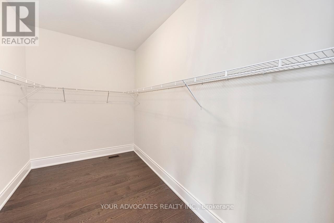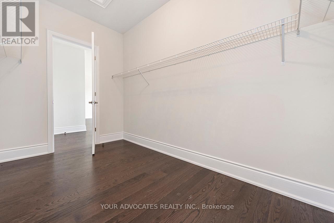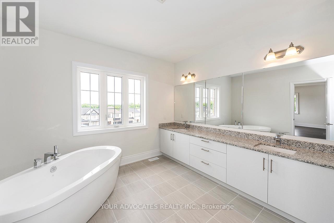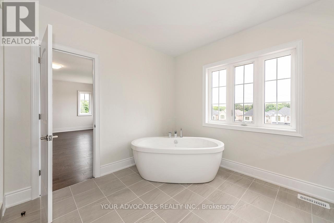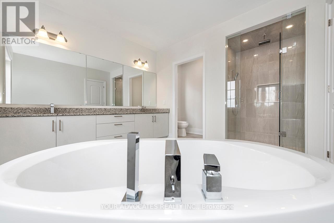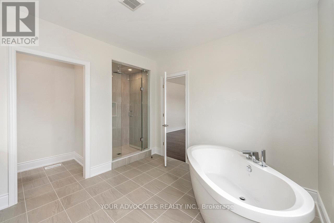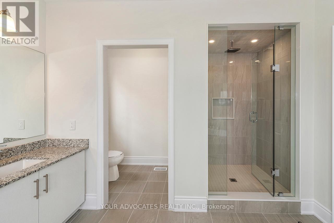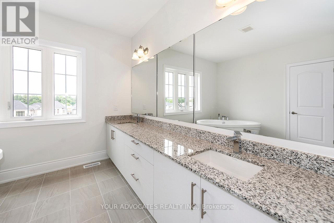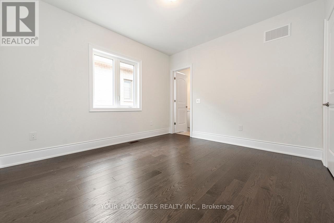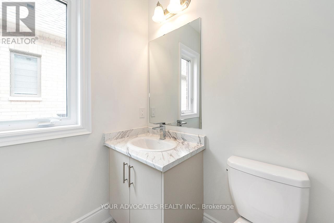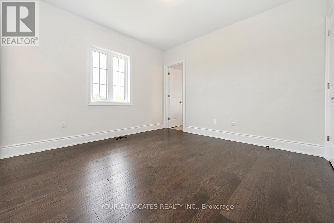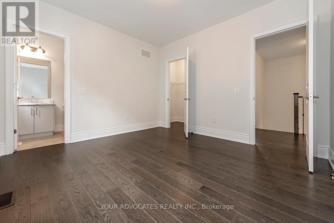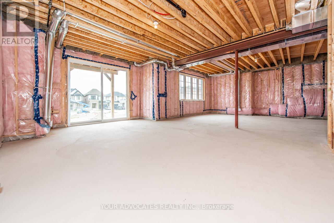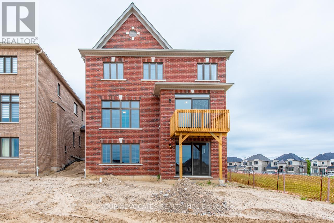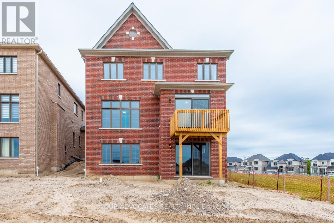110 James Walker Avenue Caledon, Ontario L7C 4N1
$1,599,990
One Of The Last Few Remaining Lots In One Of Caledon East's Newest Communities - Castles Of Caledon! An Exclusive New Home Community By Country Wide Homes. This Beautiful Home Features A Bright Walk Out Basement, 5 Bedrooms and 5.5 Washrooms. Approx 3700 Sq Ft. Spacious Open Concept Layout. High End Features & Finishes Included In Builder Standard Package: 9-10-9 Ft Ceilings, Hardwood Floor Throughout, Smooth Ceilings Throughout, 7 Inch Baseboards, Servery with Quartz Countertop In The Kitchen, 7" Cornice Molding, 200 Amp Electrical Service , Free Standing Tub In Master Ensuite And Much More! (id:61852)
Property Details
| MLS® Number | W12430044 |
| Property Type | Single Family |
| Community Name | Caledon East |
| EquipmentType | Water Heater |
| Features | Carpet Free |
| ParkingSpaceTotal | 6 |
| RentalEquipmentType | Water Heater |
Building
| BathroomTotal | 6 |
| BedroomsAboveGround | 5 |
| BedroomsTotal | 5 |
| Age | New Building |
| Appliances | Dishwasher, Dryer, Stove, Washer, Refrigerator |
| BasementDevelopment | Unfinished |
| BasementType | N/a (unfinished) |
| ConstructionStyleAttachment | Detached |
| CoolingType | None |
| ExteriorFinish | Brick, Stone |
| FireplacePresent | Yes |
| FoundationType | Concrete |
| HalfBathTotal | 1 |
| HeatingFuel | Natural Gas |
| HeatingType | Forced Air |
| StoriesTotal | 2 |
| SizeInterior | 3500 - 5000 Sqft |
| Type | House |
| UtilityWater | Municipal Water |
Parking
| Attached Garage | |
| Garage |
Land
| Acreage | No |
| Sewer | Sanitary Sewer |
| SizeDepth | 116 Ft |
| SizeFrontage | 47 Ft |
| SizeIrregular | 47 X 116 Ft |
| SizeTotalText | 47 X 116 Ft |
Rooms
| Level | Type | Length | Width | Dimensions |
|---|---|---|---|---|
| Second Level | Bedroom 5 | 3.7 m | 3.7 m | 3.7 m x 3.7 m |
| Second Level | Primary Bedroom | 4.9 m | 6.2 m | 4.9 m x 6.2 m |
| Second Level | Bedroom 2 | 3.8 m | 3.5 m | 3.8 m x 3.5 m |
| Second Level | Bedroom 3 | 4 m | 3.2 m | 4 m x 3.2 m |
| Second Level | Bedroom 4 | 4.6 m | 3.1 m | 4.6 m x 3.1 m |
| Main Level | Dining Room | 3.2 m | 3.5 m | 3.2 m x 3.5 m |
| Main Level | Family Room | 6.4 m | 4.6 m | 6.4 m x 4.6 m |
| Main Level | Kitchen | 2.7 m | 5 m | 2.7 m x 5 m |
| Main Level | Eating Area | 3.4 m | 5 m | 3.4 m x 5 m |
| Main Level | Library | 3.4 m | 2.6 m | 3.4 m x 2.6 m |
Interested?
Contact us for more information
Roger Paul Hazell
Broker
71 Silton Road Unit 8
Vaughan, Ontario L4L 7Z8
Riccardo Del Rosso
Broker of Record
71 Silton Road Unit 8
Vaughan, Ontario L4L 7Z8
