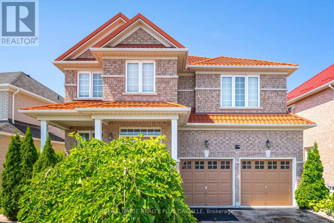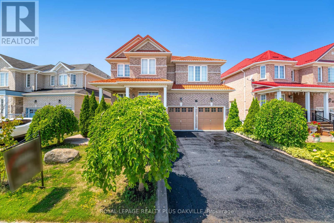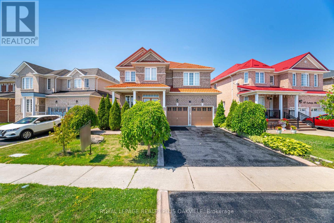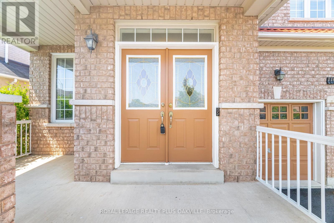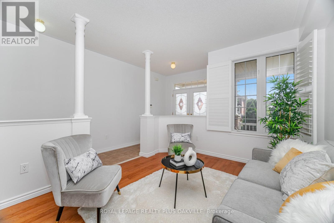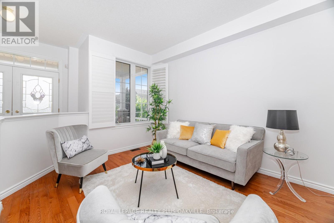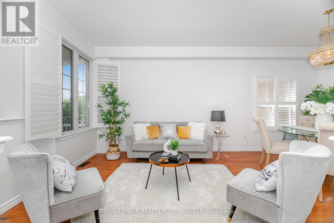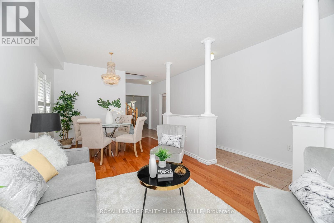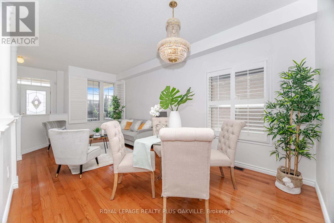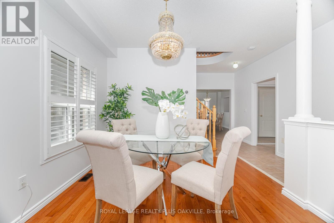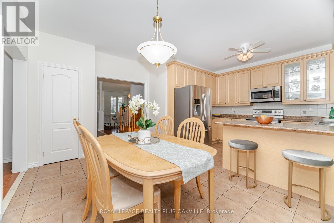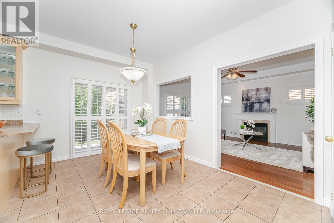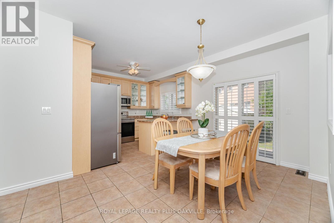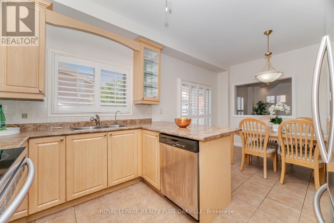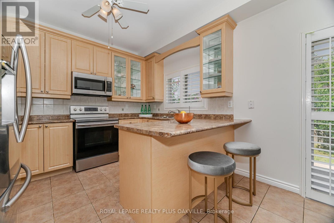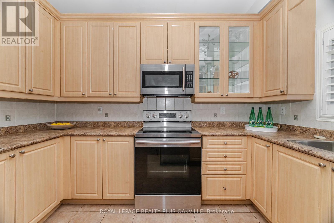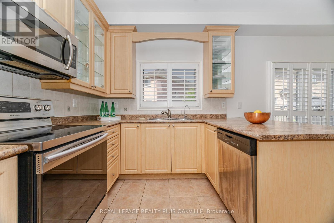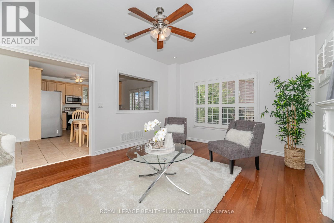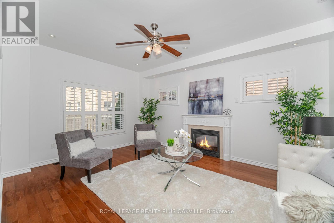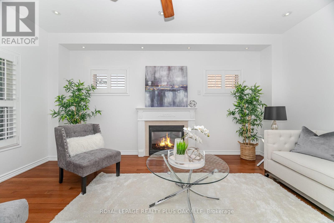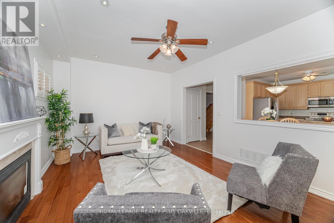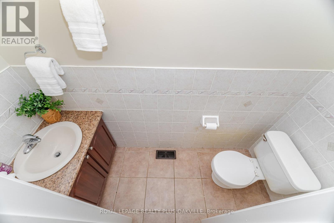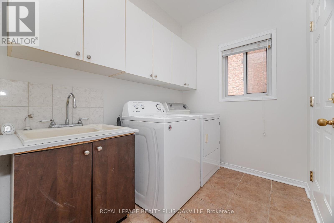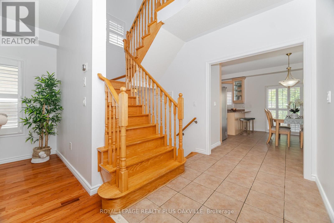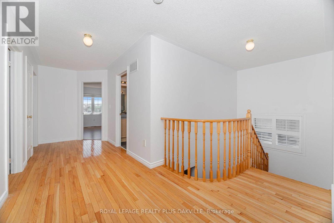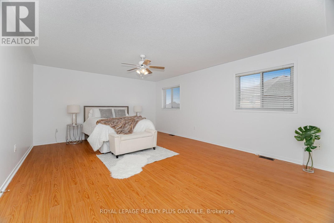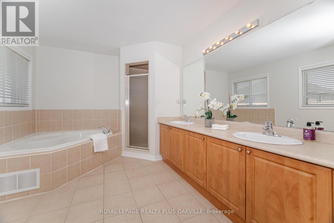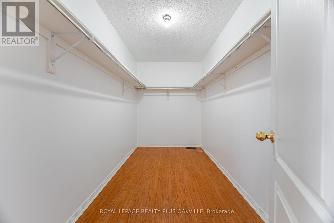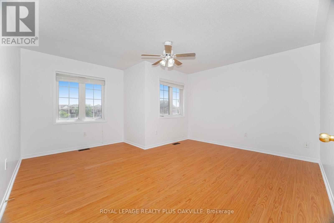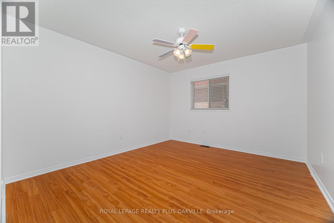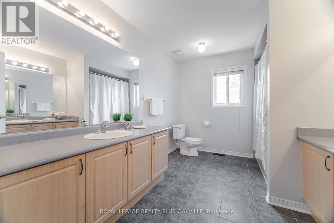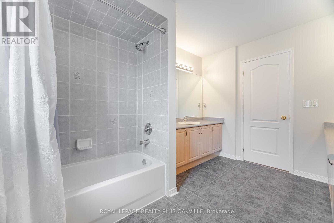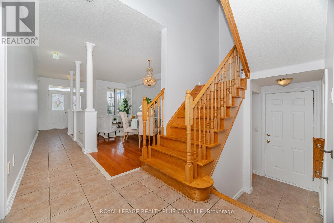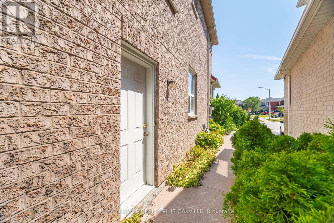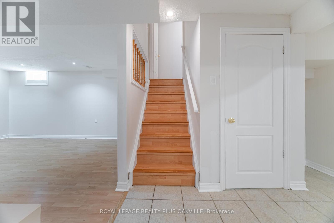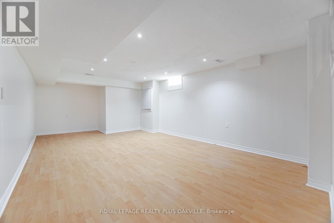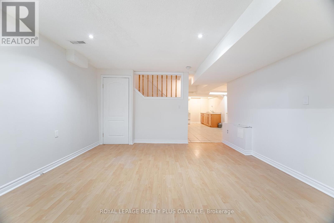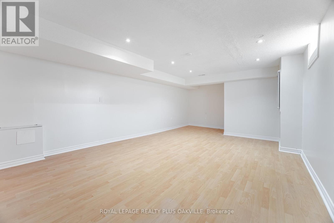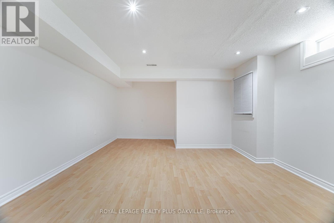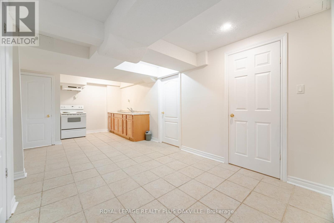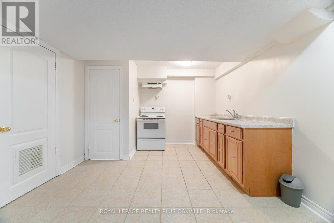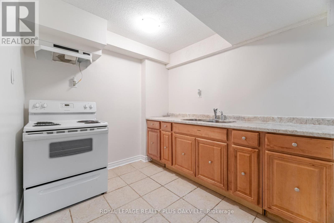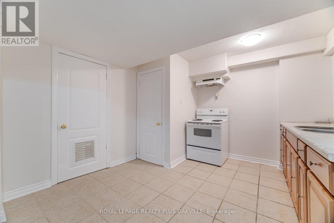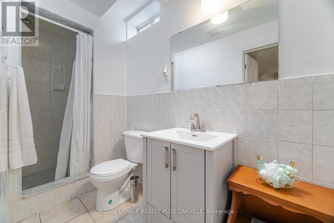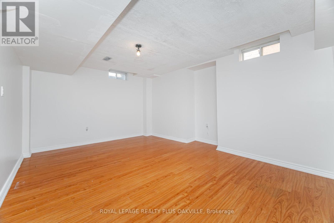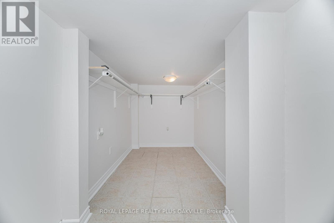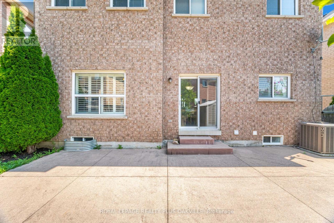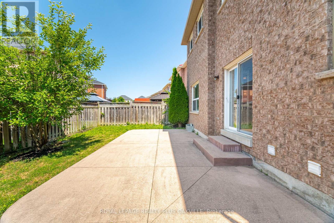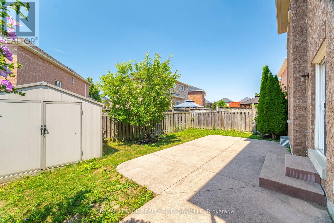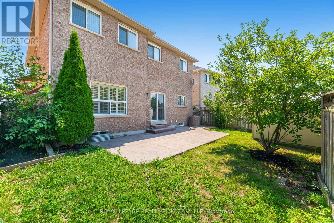110 Earlsbridge Boulevard Brampton, Ontario L7A 3W7
$1,199,000
Beautifully Maintained, All Brick Large Detach Home In Sought After Fletcher's Meadow Neighbourhood! Separate Side Entrance To In-Law Suite! Great Opportunity For Extended Family! Gleaming Hardwood Floors Throughout Main Floor And Upper Hall Plus A Solid Oak Staircase...This Is A Carpet Free Home! Fully Finished Basement With Kitchenette, 3 Piece Bath, Bedroom And Large Walk In Closet For Extra Storage! Freshly Painted Throughout! Upper Level Features 4 Spacious Bedrooms And 2 Full Bathrooms! Worry Free Metal Roof (2018). Fully Fenced Yard With Concrete Patio. Beautifully Landscaped From Great Curb Appeal! Convenient Location Steps To Transit, Walking Trails And Parks, Shopping And More! Shows Very Well And Move In Ready! (id:61852)
Property Details
| MLS® Number | W12382669 |
| Property Type | Single Family |
| Community Name | Fletcher's Meadow |
| EquipmentType | Water Heater |
| Features | Irregular Lot Size, Carpet Free |
| ParkingSpaceTotal | 4 |
| RentalEquipmentType | Water Heater |
Building
| BathroomTotal | 4 |
| BedroomsAboveGround | 4 |
| BedroomsBelowGround | 1 |
| BedroomsTotal | 5 |
| Amenities | Fireplace(s) |
| Appliances | Garage Door Opener Remote(s), Blinds, Dryer, Stove, Washer, Refrigerator |
| BasementDevelopment | Finished |
| BasementFeatures | Separate Entrance |
| BasementType | N/a (finished) |
| ConstructionStyleAttachment | Detached |
| CoolingType | Central Air Conditioning |
| ExteriorFinish | Brick |
| FireplacePresent | Yes |
| FlooringType | Hardwood |
| FoundationType | Poured Concrete |
| HalfBathTotal | 1 |
| HeatingFuel | Natural Gas |
| HeatingType | Forced Air |
| StoriesTotal | 2 |
| SizeInterior | 2500 - 3000 Sqft |
| Type | House |
| UtilityWater | Municipal Water |
Parking
| Attached Garage | |
| Garage |
Land
| Acreage | No |
| Sewer | Sanitary Sewer |
| SizeDepth | 90 Ft ,3 In |
| SizeFrontage | 47 Ft ,8 In |
| SizeIrregular | 47.7 X 90.3 Ft |
| SizeTotalText | 47.7 X 90.3 Ft |
| ZoningDescription | R1c-1230 |
Rooms
| Level | Type | Length | Width | Dimensions |
|---|---|---|---|---|
| Second Level | Primary Bedroom | 5.64 m | 4.42 m | 5.64 m x 4.42 m |
| Second Level | Bedroom 2 | 4.52 m | 4.39 m | 4.52 m x 4.39 m |
| Second Level | Bedroom 3 | 3.94 m | 3.48 m | 3.94 m x 3.48 m |
| Second Level | Bedroom 4 | 3.94 m | 3.48 m | 3.94 m x 3.48 m |
| Basement | Recreational, Games Room | 7.19 m | 4.11 m | 7.19 m x 4.11 m |
| Basement | Kitchen | 6.55 m | 3.35 m | 6.55 m x 3.35 m |
| Basement | Bedroom 5 | 4.98 m | 3.58 m | 4.98 m x 3.58 m |
| Main Level | Living Room | 6 m | 3.18 m | 6 m x 3.18 m |
| Main Level | Dining Room | 6 m | 3.18 m | 6 m x 3.18 m |
| Main Level | Kitchen | 3.45 m | 2.57 m | 3.45 m x 2.57 m |
| Main Level | Eating Area | 4.42 m | 2.97 m | 4.42 m x 2.97 m |
| Main Level | Family Room | 5.05 m | 3.73 m | 5.05 m x 3.73 m |
| Main Level | Laundry Room | 3.02 m | 1.83 m | 3.02 m x 1.83 m |
Interested?
Contact us for more information
Stacey Robinson
Broker
2347 Lakeshore Rd W # 2
Oakville, Ontario L6L 1H4
