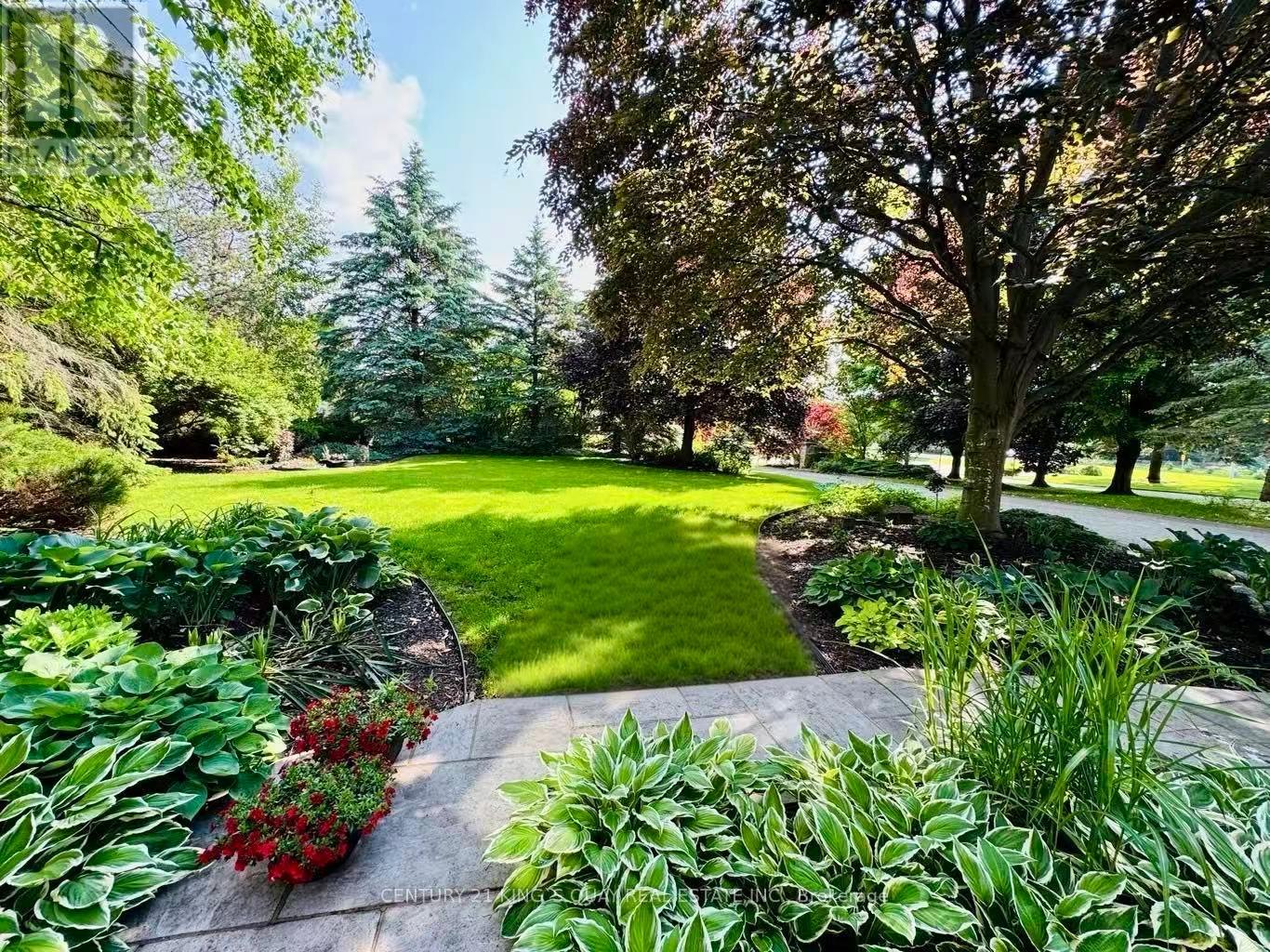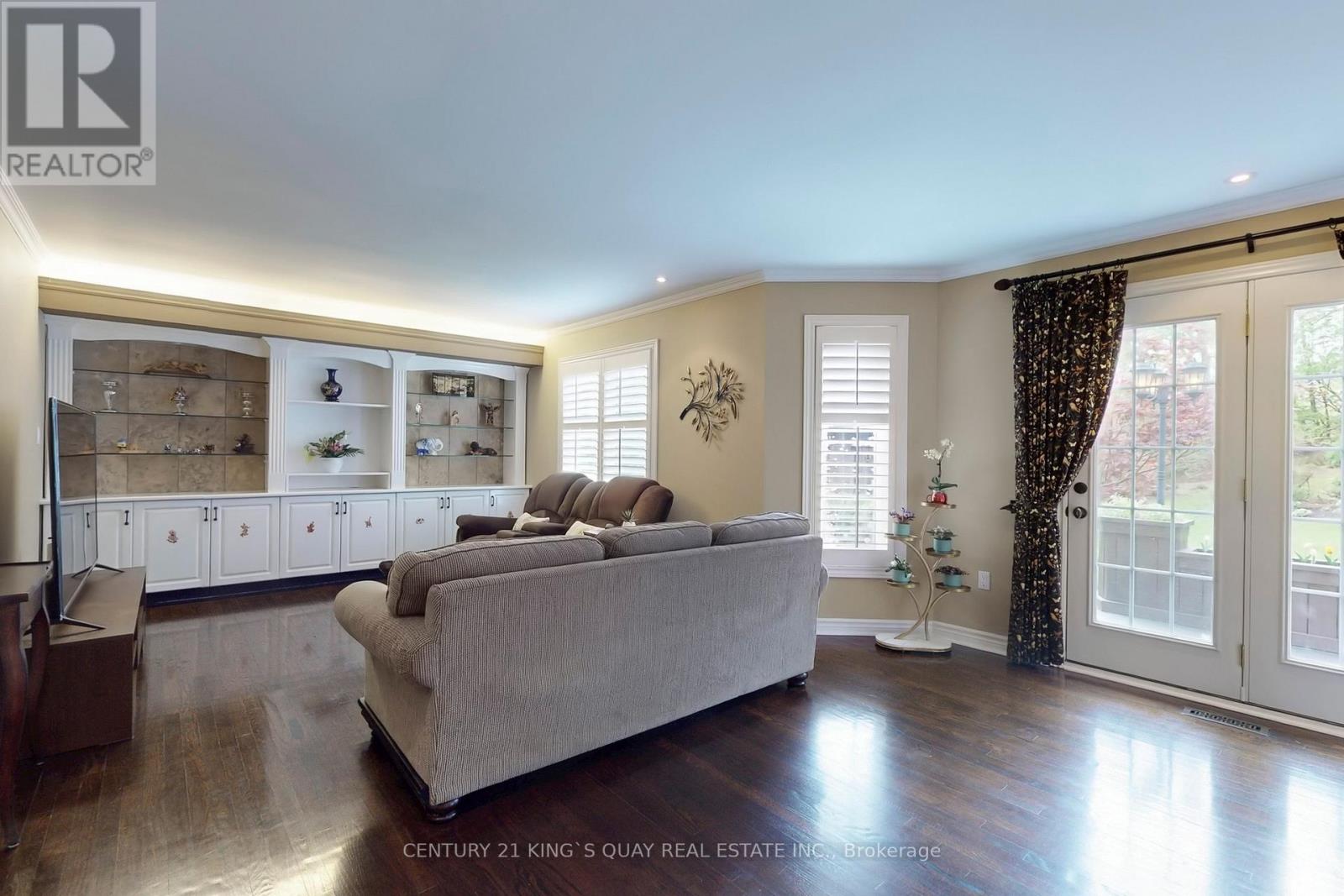110 Crawford Crescent Milton, Ontario L0P 1B0
$3,098,000
Rare found acre lot lush estate near fast growing commercial and industrial districts! Wake up every morning in birdsong, work from large home office with view of a lush front yard, and relax in a stunning backyard adorned with vibrant flowers. This home offers the rare combination of architectural elegance, natural beauty, and serene privacy. Nestled on a sprawling 1-acre lot within a prestigious community, this estate creates a peaceful retreat that feels worlds away, yet remains highly connected, with major industrial/business districts and Pearson airport just a 30-minute drive away. Whether you're seeking quiet luxury or work-life balance, this home delivers both in perfect harmony. Interlocking driveway and walkways, slate front steps, beautiful deck & screened gazebo to enjoy privacy of back yard. A majestic entrance way sets the scene for this elegant home with 20" Italian Travertine tile floors and a grand centre staircase that leads the way to 4 large bedrooms and a library/sitting area with dark hardwood floors throughout. Large principal rooms, cornice mouldings, huge kitchen/family room at rear of house, custom cabinets, granite countertops, B/I bookcases in family room, large laundry/mud room with washer/dryer and entrance to triple car garage. Stunning master retreat w/ Jacuzzi tub. Lower level prof finished with bar, B/I entertainment area, games room, exercise room, plus full 4 pc ensuite with Jacuzzi tub. Newer roof (2020). Minutes to 401 and steps from grocery store, restaurants, drug store, clinic, post office and other amenities. (id:61852)
Property Details
| MLS® Number | W12153684 |
| Property Type | Single Family |
| Community Name | Campbellville |
| EquipmentType | Water Heater |
| Features | Carpet Free |
| ParkingSpaceTotal | 9 |
| RentalEquipmentType | Water Heater |
Building
| BathroomTotal | 4 |
| BedroomsAboveGround | 4 |
| BedroomsBelowGround | 1 |
| BedroomsTotal | 5 |
| Appliances | Garage Door Opener Remote(s), Oven - Built-in, Central Vacuum, Cooktop, Dishwasher, Dryer, Garage Door Opener, Home Theatre, Hood Fan, Microwave, Oven, Washer, Window Coverings, Refrigerator |
| BasementDevelopment | Finished |
| BasementType | Full (finished) |
| ConstructionStyleAttachment | Detached |
| CoolingType | Central Air Conditioning |
| ExteriorFinish | Brick, Stone |
| FireplacePresent | Yes |
| FlooringType | Hardwood, Ceramic |
| FoundationType | Concrete |
| HalfBathTotal | 1 |
| HeatingFuel | Natural Gas |
| HeatingType | Forced Air |
| StoriesTotal | 2 |
| SizeInterior | 3500 - 5000 Sqft |
| Type | House |
Parking
| Attached Garage | |
| Garage |
Land
| Acreage | No |
| Sewer | Septic System |
| SizeDepth | 377 Ft ,3 In |
| SizeFrontage | 117 Ft ,1 In |
| SizeIrregular | 117.1 X 377.3 Ft |
| SizeTotalText | 117.1 X 377.3 Ft|1/2 - 1.99 Acres |
Rooms
| Level | Type | Length | Width | Dimensions |
|---|---|---|---|---|
| Second Level | Primary Bedroom | 7 m | 4.9 m | 7 m x 4.9 m |
| Second Level | Bedroom 2 | 5.18 m | 4.77 m | 5.18 m x 4.77 m |
| Second Level | Bedroom 3 | 5.16 m | 4.77 m | 5.16 m x 4.77 m |
| Second Level | Bedroom 4 | 3.69 m | 3.67 m | 3.69 m x 3.67 m |
| Basement | Recreational, Games Room | 7.16 m | 6.74 m | 7.16 m x 6.74 m |
| Main Level | Living Room | 5.8 m | 5.14 m | 5.8 m x 5.14 m |
| Main Level | Dining Room | 4.67 m | 3.22 m | 4.67 m x 3.22 m |
| Main Level | Family Room | 6.53 m | 4.52 m | 6.53 m x 4.52 m |
| Main Level | Kitchen | 6.8 m | 4.51 m | 6.8 m x 4.51 m |
| Main Level | Office | 5.25 m | 4.73 m | 5.25 m x 4.73 m |
| Main Level | Laundry Room | 3.91 m | 1.81 m | 3.91 m x 1.81 m |
https://www.realtor.ca/real-estate/28324261/110-crawford-crescent-milton-campbellville-campbellville
Interested?
Contact us for more information
Zhixuan Sherry Zhang
Broker
7303 Warden Ave #101
Markham, Ontario L3R 5Y6



















































