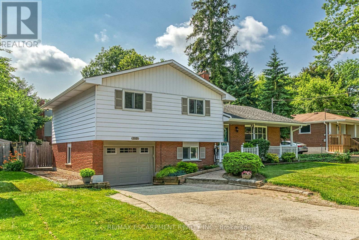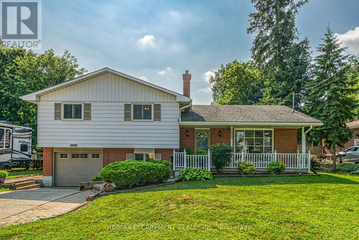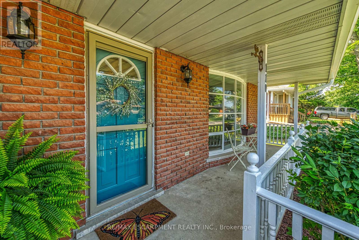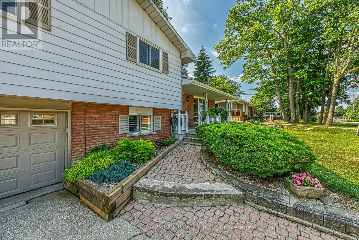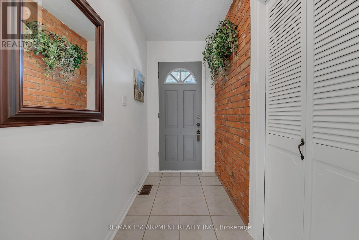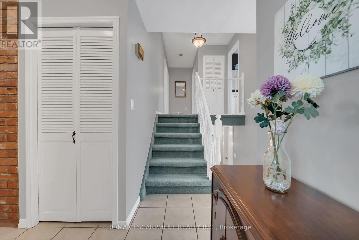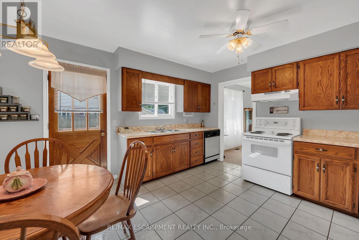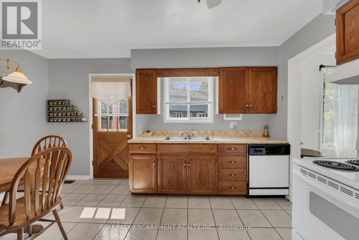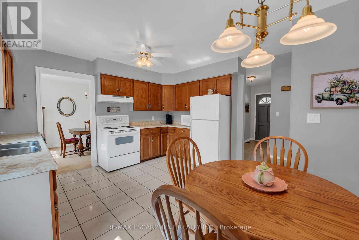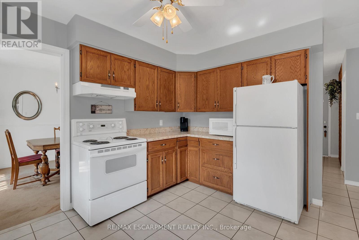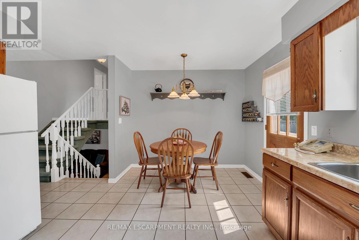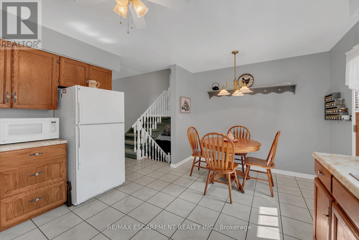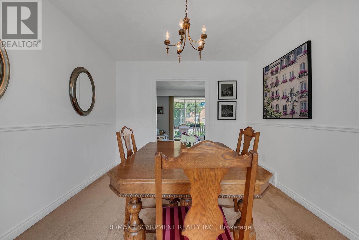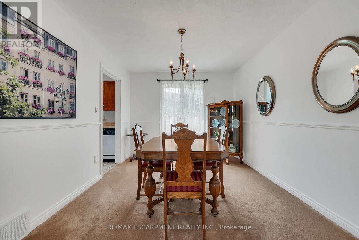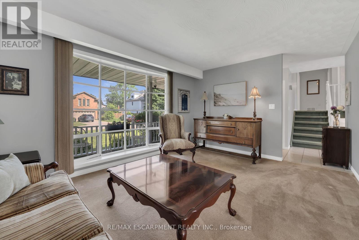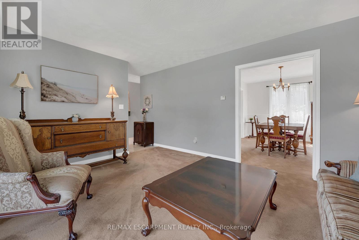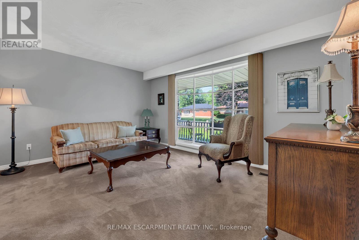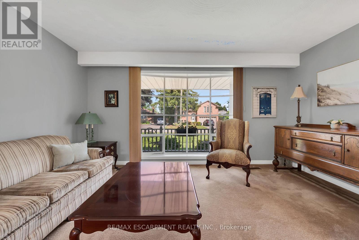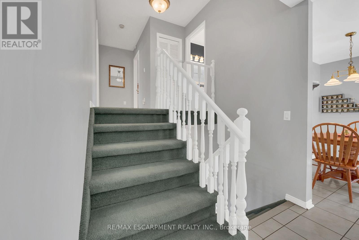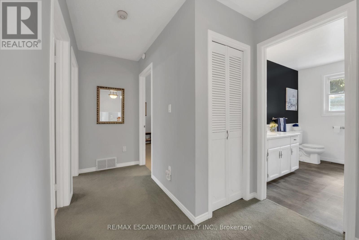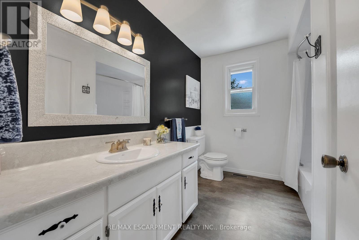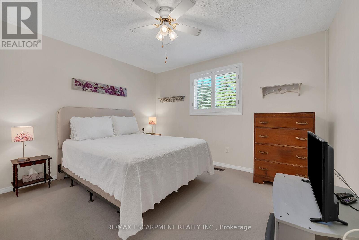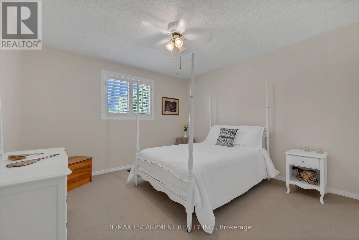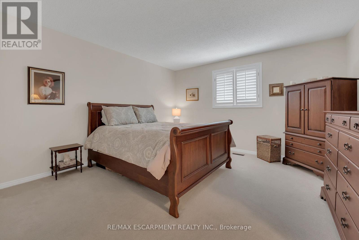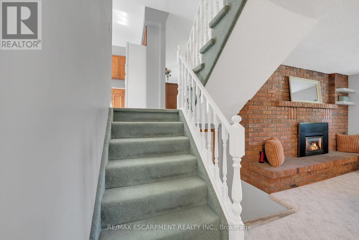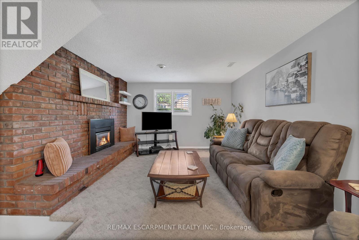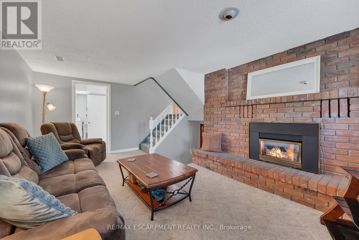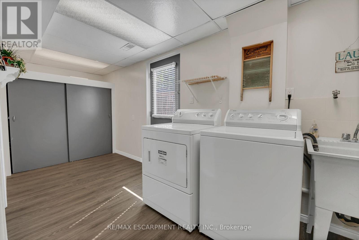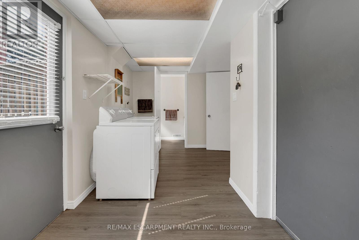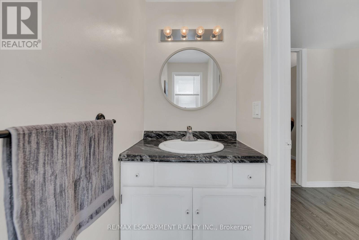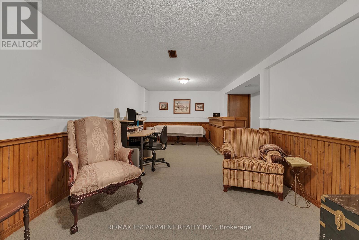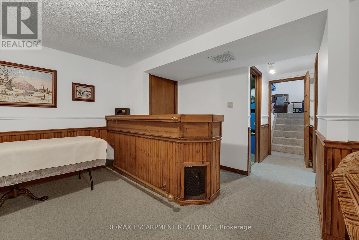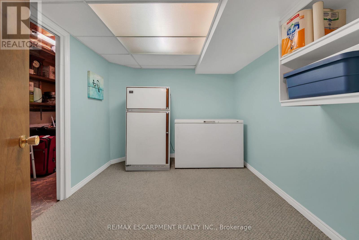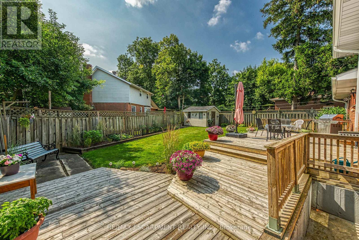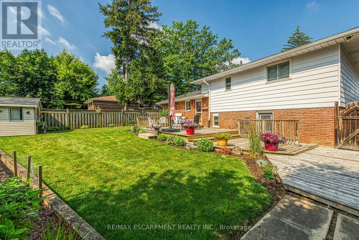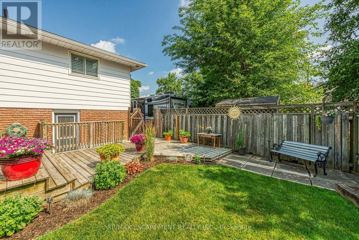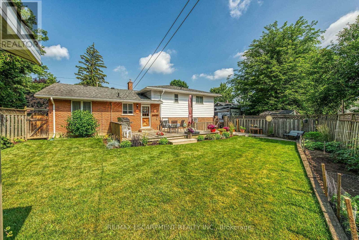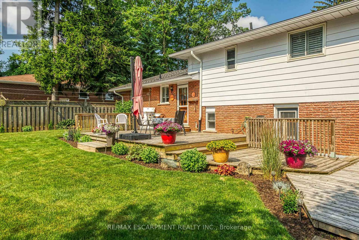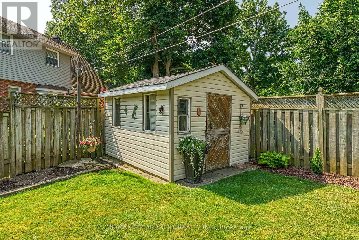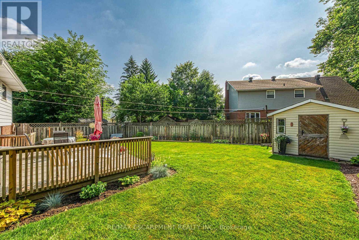110 Ayr Street Haldimand, Ontario N3W 1E5
$729,900
Welcome to 110 Ayr Street in the heart of Caledonia a lovingly maintained sidesplit on a quiet, family-friendly street that's ready to welcome its next chapter. Owned by the same family since the 1990s, this home offers the perfect opportunity for a couple ready to upsize and put down roots. With 3 bedrooms, 2 bathrooms, and attached garage with interior entry, this home has the space and function your family needs. Inside, you'll find a clean and well-cared-for interior, offering timeless charm with the opportunity to update and personalize to your taste over time. The multiple levels of living space offer room to spread out whether its having room for hosting holiday family meals, playrooms for the kids, or a quiet home office. Enjoy the fully fenced backyard, complete with a shed with hydro, manicured grass and gardens, and a deck for entertaining, relaxing, or keeping little ones and pets safely at play. Located close to schools, parks, the rec centre, the Grand River, and everyday shopping, this is a home that supports family life both inside and out. Move-in ready and full of potential. Updates include roof, windows and front door, garage door, eavestroughs, and main bathroom tub/shower. (id:61852)
Property Details
| MLS® Number | X12280007 |
| Property Type | Single Family |
| Community Name | Haldimand |
| AmenitiesNearBy | Park, Place Of Worship, Schools |
| EquipmentType | Water Heater |
| Features | Irregular Lot Size |
| ParkingSpaceTotal | 3 |
| RentalEquipmentType | Water Heater |
| Structure | Deck, Porch, Shed |
Building
| BathroomTotal | 2 |
| BedroomsAboveGround | 3 |
| BedroomsTotal | 3 |
| Age | 31 To 50 Years |
| Amenities | Fireplace(s) |
| Appliances | Garage Door Opener Remote(s), Central Vacuum, All, Dishwasher, Dryer, Freezer, Garage Door Opener, Hood Fan, Stove, Washer, Window Coverings, Refrigerator |
| BasementDevelopment | Finished |
| BasementType | Partial (finished) |
| ConstructionStyleAttachment | Detached |
| ConstructionStyleSplitLevel | Sidesplit |
| CoolingType | Central Air Conditioning |
| ExteriorFinish | Aluminum Siding, Brick Veneer |
| FireProtection | Smoke Detectors |
| FireplacePresent | Yes |
| FireplaceTotal | 1 |
| FoundationType | Poured Concrete |
| HalfBathTotal | 1 |
| HeatingFuel | Natural Gas |
| HeatingType | Forced Air |
| SizeInterior | 1500 - 2000 Sqft |
| Type | House |
| UtilityWater | Municipal Water |
Parking
| Attached Garage | |
| Garage |
Land
| Acreage | No |
| LandAmenities | Park, Place Of Worship, Schools |
| LandscapeFeatures | Landscaped |
| Sewer | Sanitary Sewer |
| SizeDepth | 109 Ft ,2 In |
| SizeFrontage | 60 Ft ,9 In |
| SizeIrregular | 60.8 X 109.2 Ft |
| SizeTotalText | 60.8 X 109.2 Ft |
| SurfaceWater | River/stream |
| ZoningDescription | R1-a |
Rooms
| Level | Type | Length | Width | Dimensions |
|---|---|---|---|---|
| Second Level | Bathroom | Measurements not available | ||
| Second Level | Primary Bedroom | 3.96 m | 4.01 m | 3.96 m x 4.01 m |
| Second Level | Bedroom 2 | 3.17 m | 3.76 m | 3.17 m x 3.76 m |
| Second Level | Bedroom 3 | 3.68 m | 3.53 m | 3.68 m x 3.53 m |
| Basement | Recreational, Games Room | 7.34 m | 4.19 m | 7.34 m x 4.19 m |
| Basement | Office | 3.25 m | 2.62 m | 3.25 m x 2.62 m |
| Lower Level | Family Room | 5.51 m | 3.48 m | 5.51 m x 3.48 m |
| Lower Level | Laundry Room | 2.74 m | 4.67 m | 2.74 m x 4.67 m |
| Lower Level | Bathroom | Measurements not available | ||
| Ground Level | Kitchen | 3.89 m | 4.39 m | 3.89 m x 4.39 m |
| Ground Level | Dining Room | 3.89 m | 3.07 m | 3.89 m x 3.07 m |
| Ground Level | Living Room | 3.48 m | 4.6 m | 3.48 m x 4.6 m |
https://www.realtor.ca/real-estate/28595422/110-ayr-street-haldimand-haldimand
Interested?
Contact us for more information
Alexandra Borondy
Salesperson
860 Queenston Rd #4b
Hamilton, Ontario L8G 4A8
