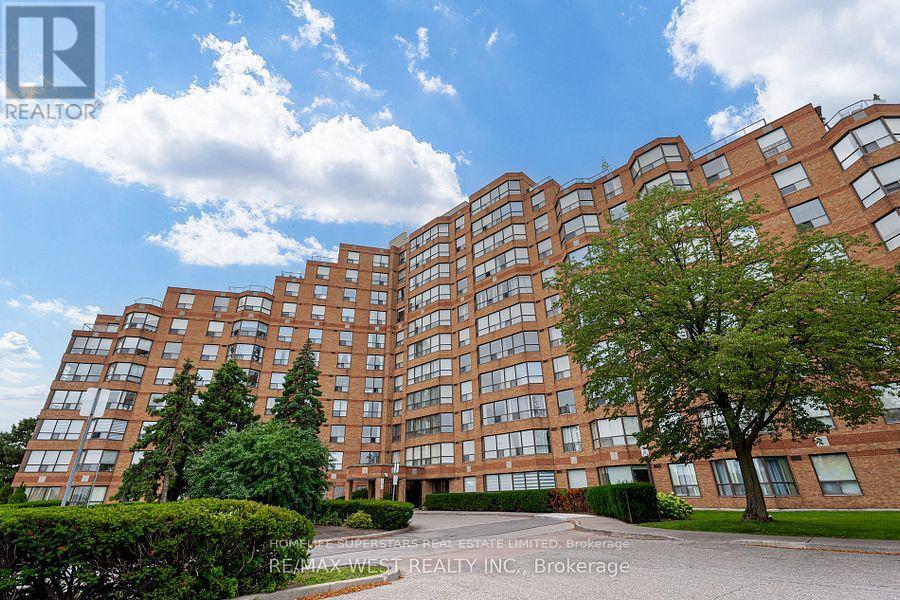110 - 6 Humberline Drive Toronto, Ontario M9W 6X8
$649,900Maintenance, Common Area Maintenance, Heat, Insurance, Parking, Water
$786.39 Monthly
Maintenance, Common Area Maintenance, Heat, Insurance, Parking, Water
$786.39 MonthlyLocation # Location # Fully Renovated # Whole Unit Is Freshly Painted # New Laminated Flooring # 9 Ft Celling # 950 Sq Ft # Very Spacious Living & Dining # Prime Bedroom With Walk Through Closet And 4 Pc Bath # # King Terrace Include Indoor Pool, Hot Tub, Gym, Party Room, Guest Parking, ## Ttc At Door Steps # Steps From Humber College #3 Close To Woodbine Mall # Hospital # Near Hwy 27,427,407 # (id:61852)
Property Details
| MLS® Number | W12039280 |
| Property Type | Single Family |
| Neigbourhood | Etobicoke |
| Community Name | West Humber-Clairville |
| AmenitiesNearBy | Hospital, Park, Public Transit, Schools |
| CommunityFeatures | Pet Restrictions |
| Features | In Suite Laundry |
| ParkingSpaceTotal | 2 |
Building
| BathroomTotal | 2 |
| BedroomsAboveGround | 2 |
| BedroomsTotal | 2 |
| Age | 16 To 30 Years |
| Amenities | Security/concierge, Exercise Centre, Recreation Centre, Sauna, Storage - Locker |
| Appliances | Water Heater, Water Meter, Dryer, Stove, Washer, Window Coverings, Refrigerator |
| CoolingType | Central Air Conditioning |
| ExteriorFinish | Brick |
| FlooringType | Laminate, Ceramic |
| HeatingFuel | Natural Gas |
| HeatingType | Forced Air |
| SizeInterior | 899.9921 - 998.9921 Sqft |
| Type | Apartment |
Parking
| Underground | |
| Garage |
Land
| Acreage | No |
| LandAmenities | Hospital, Park, Public Transit, Schools |
| SurfaceWater | River/stream |
| ZoningDescription | Residencial |
Rooms
| Level | Type | Length | Width | Dimensions |
|---|---|---|---|---|
| Main Level | Living Room | 4.98 m | 3.52 m | 4.98 m x 3.52 m |
| Main Level | Dining Room | 4.98 m | 3.52 m | 4.98 m x 3.52 m |
| Main Level | Kitchen | 3.24 m | 2.99 m | 3.24 m x 2.99 m |
| Main Level | Primary Bedroom | 4.89 m | 3.06 m | 4.89 m x 3.06 m |
| Main Level | Bedroom 2 | 4.18 m | 3.19 m | 4.18 m x 3.19 m |
| Main Level | Laundry Room | 2.2 m | 1.54 m | 2.2 m x 1.54 m |
| Ground Level | Laundry Room | 2.22 m | 1.54 m | 2.22 m x 1.54 m |
Interested?
Contact us for more information
Paul Bhatia
Salesperson
102-23 Westmore Drive
Toronto, Ontario M9V 3Y7
Ricky Bhatia
Broker
102-23 Westmore Drive
Toronto, Ontario M9V 3Y7



