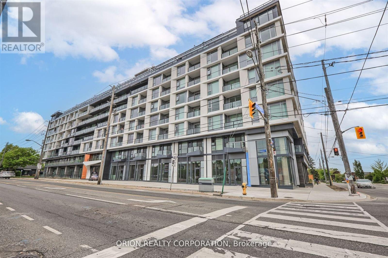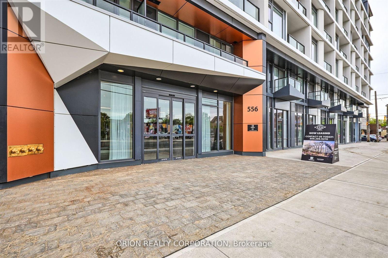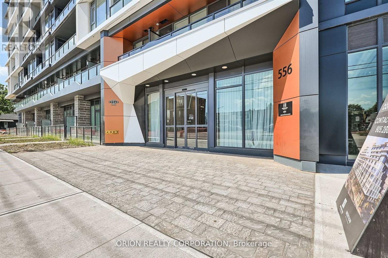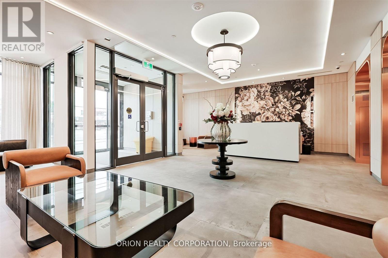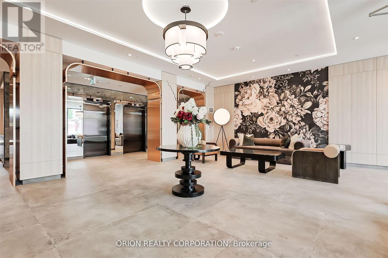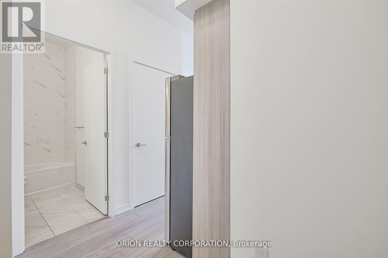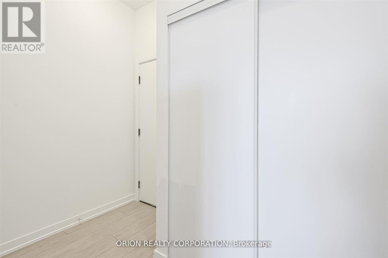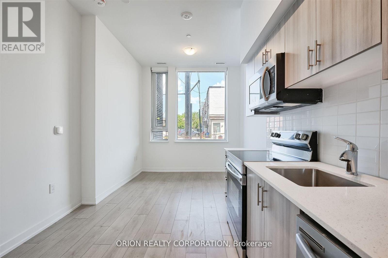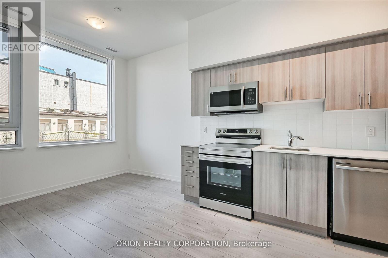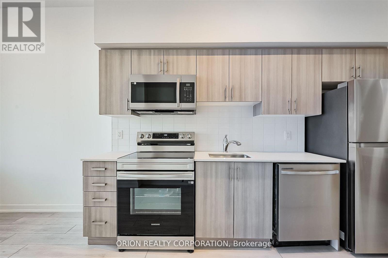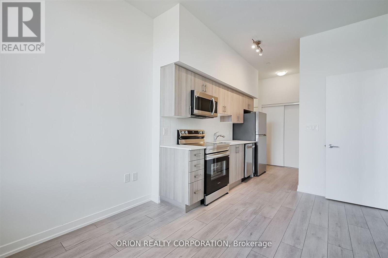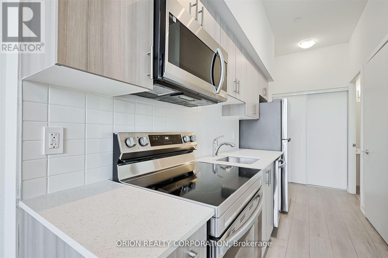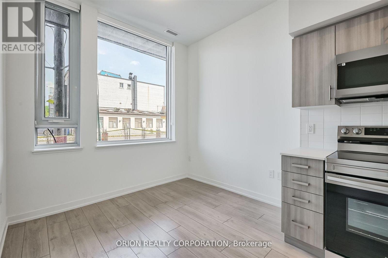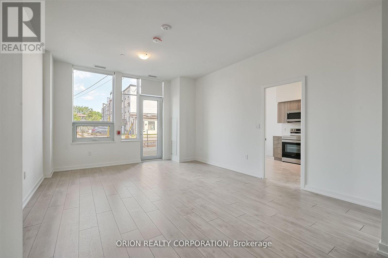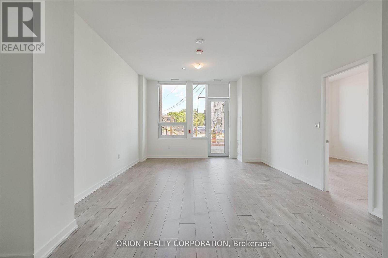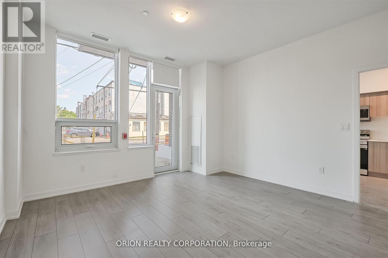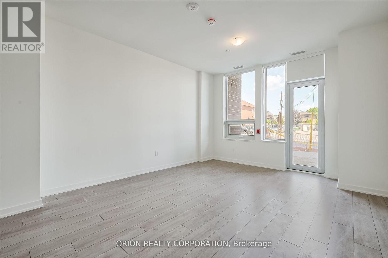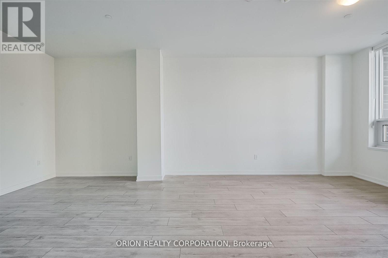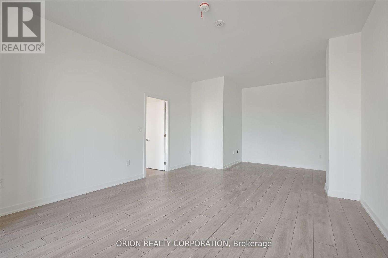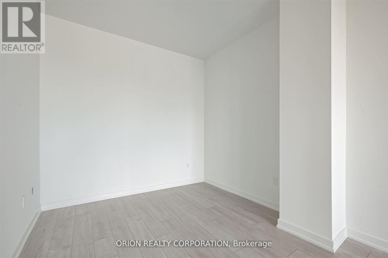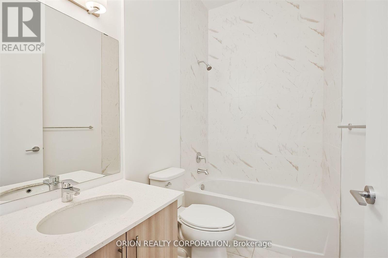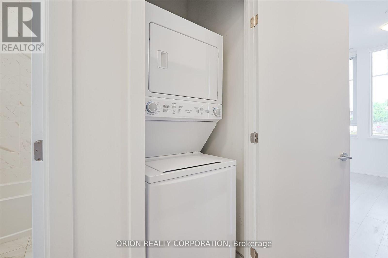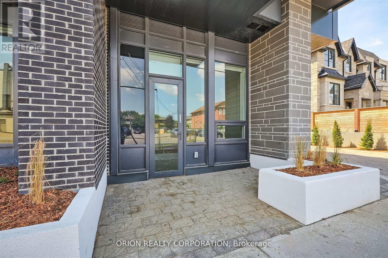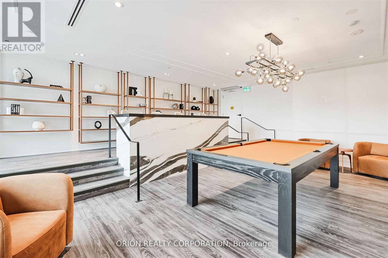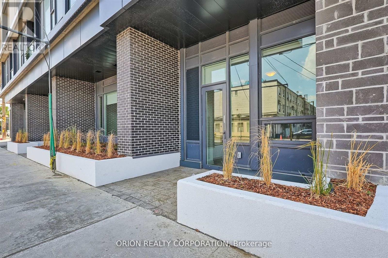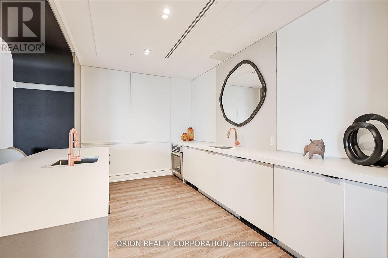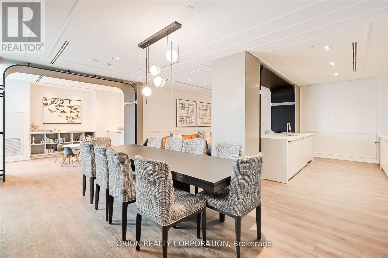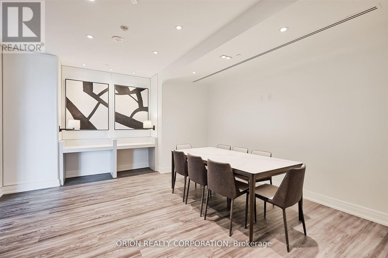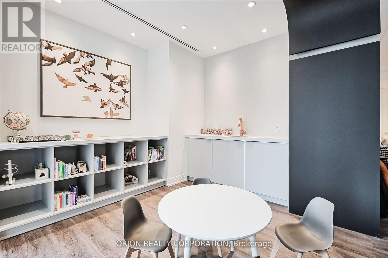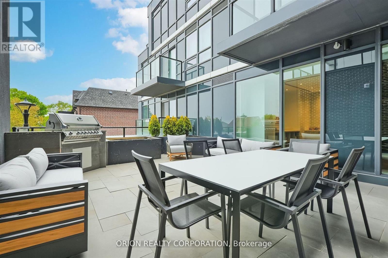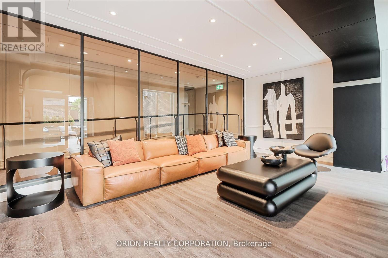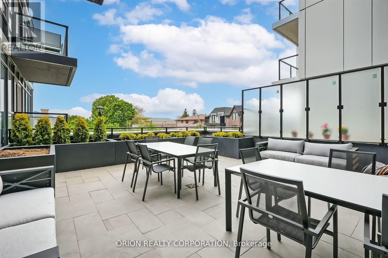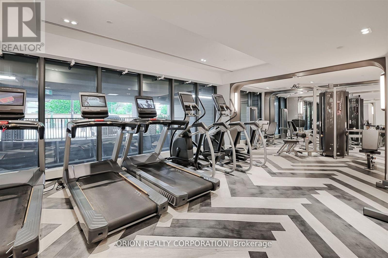1 Bedroom
1 Bathroom
700 - 799 sqft
Central Air Conditioning
Forced Air
$3,000 Monthly
Built by Chestnut Hill Developments, The Dylan Condos offers luxurious urban living in the heart of Midtown Toronto. A stunning mid-rise building offering state-of-the-art gym, outdoor dining with BBQ, fire pit, party room, entertaining kitchen with dining area, lounge, meeting area and more! This Live/Work unit features a separate Work Space with direct access and visibility to the street. The Live Space features an open-concept design, floor-to-ceiling windows and a stylish kitchen with full-size appliances and is zoned for both residential and commercial use, making it the perfect space to launch or run your business from home. Tenant's Responsibility: The tenant is fully responsible for ensuring their business complies with all City of Toronto by-laws. Zoning & Permitted Use: Tenant will need to ensure that specific business, if required, is a permitted use for this address under local zoning regulations. Located just a 3 minute walk to Glencairn subway station, 6 minute walk to Eglinton LRT, close to Yorkdale Mall, York University with Quick access to 401 with connection to 404 & 400. Lawrence Allen Centre is a short walk away where you will find all the local amenities for your everyday needs such as Fortinos, LCBO, Canadian Tire, Pet Smart, Winners, Home Sense, etc. A true gem and not to be missed! (id:61852)
Property Details
|
MLS® Number
|
W12479366 |
|
Property Type
|
Single Family |
|
Neigbourhood
|
Yorkdale-Glen Park |
|
Community Name
|
Yorkdale-Glen Park |
|
AmenitiesNearBy
|
Public Transit, Schools |
|
CommunityFeatures
|
Pets Allowed With Restrictions |
|
Features
|
Balcony |
|
ParkingSpaceTotal
|
1 |
Building
|
BathroomTotal
|
1 |
|
BedroomsAboveGround
|
1 |
|
BedroomsTotal
|
1 |
|
Age
|
New Building |
|
Amenities
|
Security/concierge, Exercise Centre, Party Room |
|
BasementType
|
None |
|
CoolingType
|
Central Air Conditioning |
|
ExteriorFinish
|
Concrete, Brick |
|
HeatingFuel
|
Natural Gas |
|
HeatingType
|
Forced Air |
|
SizeInterior
|
700 - 799 Sqft |
|
Type
|
Apartment |
Parking
Land
|
Acreage
|
No |
|
LandAmenities
|
Public Transit, Schools |
Rooms
| Level |
Type |
Length |
Width |
Dimensions |
|
Main Level |
Kitchen |
2.38 m |
2.07 m |
2.38 m x 2.07 m |
|
Main Level |
Living Room |
7.62 m |
3.99 m |
7.62 m x 3.99 m |
|
Main Level |
Dining Room |
2.62 m |
2.87 m |
2.62 m x 2.87 m |
https://www.realtor.ca/real-estate/29026516/110-556-marlee-avenue-toronto-yorkdale-glen-park-yorkdale-glen-park
