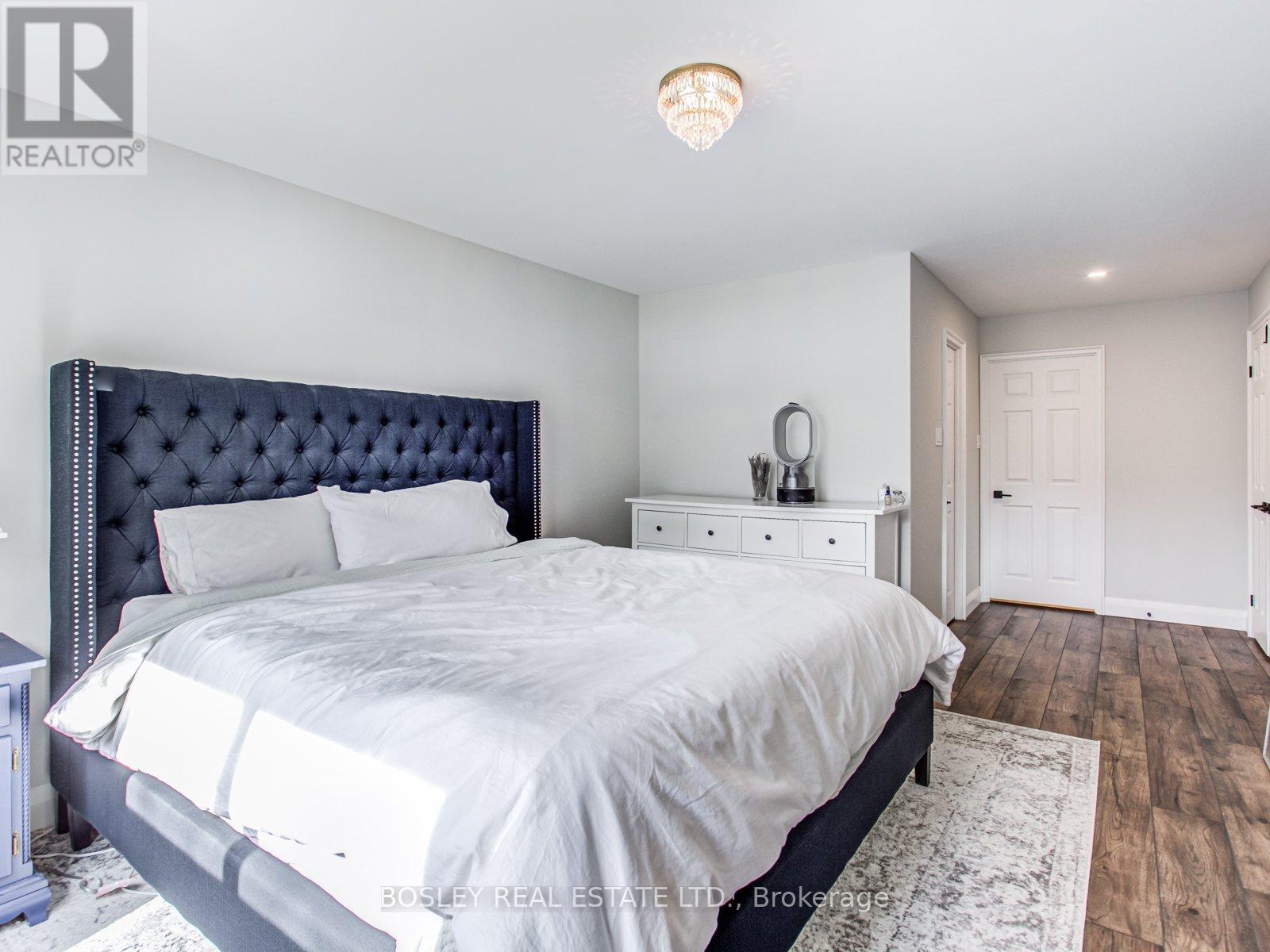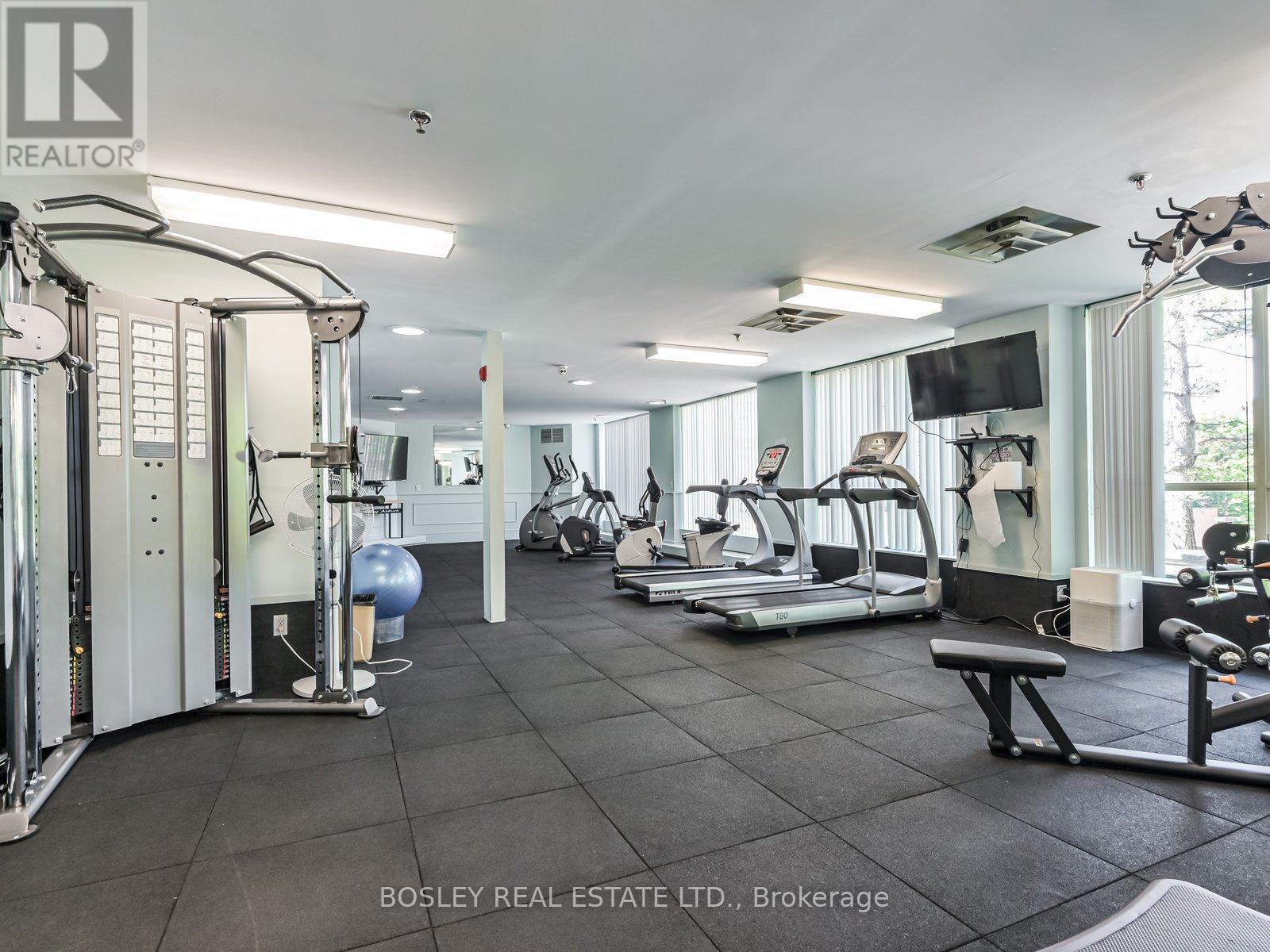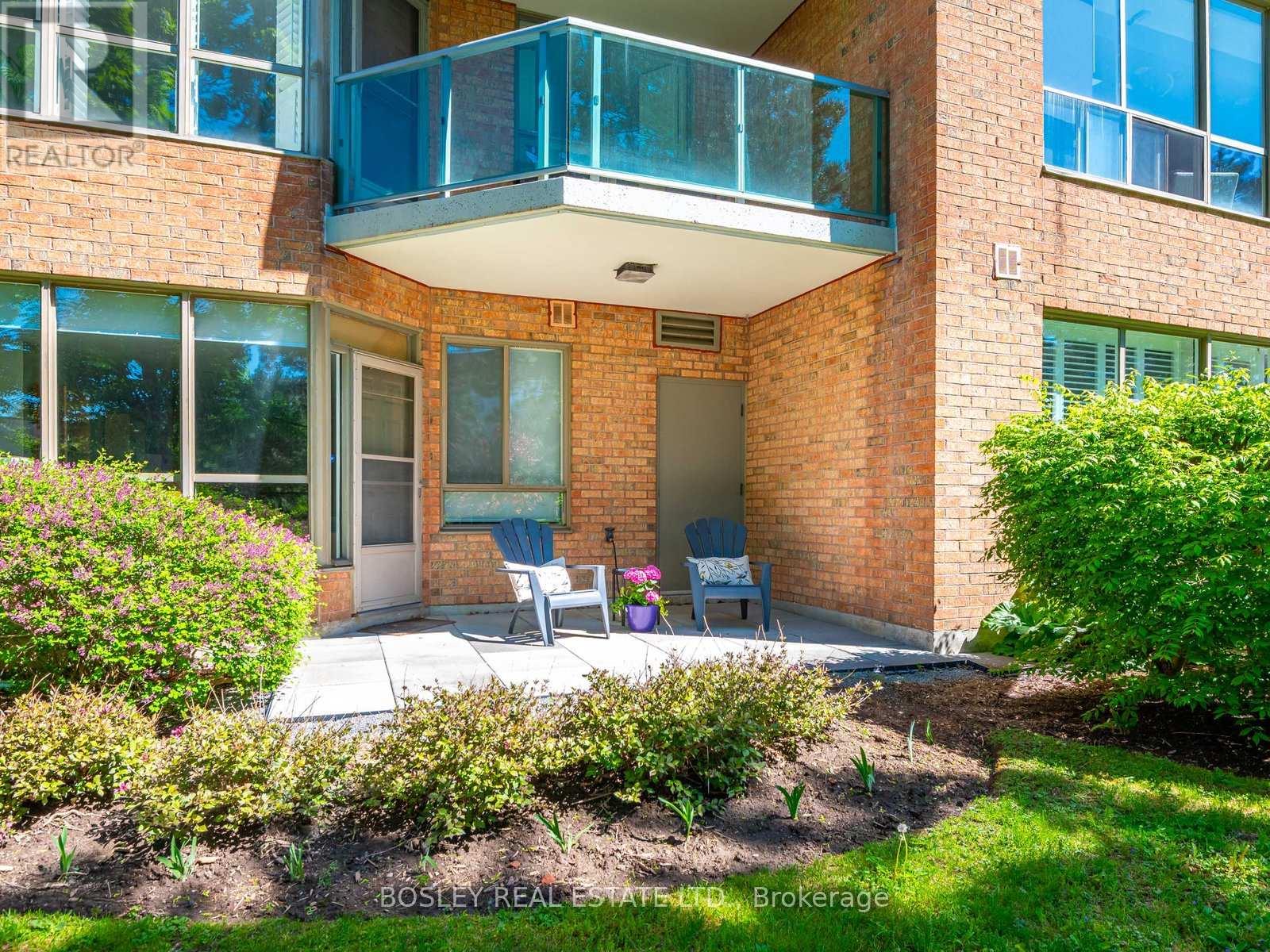110 - 14924 Yonge Street Aurora, Ontario L4G 1M7
$839,500Maintenance, Heat, Water, Electricity, Cable TV, Parking, Insurance
$1,189.03 Monthly
Maintenance, Heat, Water, Electricity, Cable TV, Parking, Insurance
$1,189.03 MonthlyThis beautifully renovated main floor suite in the "Highland Green" is situated in South Aurora, steps to public transit, fine dining and the new Aurora "Library Square". It boasts appproximately 1200 sq ft of living space with floor to ceiling windows giving it an open concept feel. Enjoy your coffee on the south facing private patio surrounded by mature trees! Enjoy a convenient "all inclusive " maintenance package, one underground parking spot and a large locker. (id:61852)
Property Details
| MLS® Number | N12196414 |
| Property Type | Single Family |
| Community Name | Aurora Highlands |
| AmenitiesNearBy | Public Transit |
| CommunityFeatures | Pet Restrictions, School Bus |
| Features | In Suite Laundry, Sauna |
| ParkingSpaceTotal | 1 |
Building
| BathroomTotal | 2 |
| BedroomsAboveGround | 1 |
| BedroomsTotal | 1 |
| Amenities | Car Wash, Security/concierge, Exercise Centre, Party Room, Visitor Parking, Storage - Locker |
| Appliances | Garage Door Opener Remote(s) |
| CoolingType | Central Air Conditioning |
| ExteriorFinish | Brick Facing, Concrete |
| FlooringType | Laminate |
| HalfBathTotal | 1 |
| HeatingFuel | Natural Gas |
| HeatingType | Forced Air |
| SizeInterior | 1200 - 1399 Sqft |
| Type | Apartment |
Parking
| Underground | |
| Garage |
Land
| Acreage | No |
| LandAmenities | Public Transit |
| ZoningDescription | Residential |
Rooms
| Level | Type | Length | Width | Dimensions |
|---|---|---|---|---|
| Flat | Living Room | 6.78 m | 4.98 m | 6.78 m x 4.98 m |
| Flat | Dining Room | 6.78 m | 4.98 m | 6.78 m x 4.98 m |
| Flat | Kitchen | 3.53 m | 2.39 m | 3.53 m x 2.39 m |
| Flat | Eating Area | 2.34 m | 2.74 m | 2.34 m x 2.74 m |
| Flat | Primary Bedroom | 4.39 m | 3.58 m | 4.39 m x 3.58 m |
| Flat | Laundry Room | 2.67 m | 1.98 m | 2.67 m x 1.98 m |
Interested?
Contact us for more information
Susan Sydney Crawford
Broker
103 Vanderhoof Avenue
Toronto, Ontario M4G 2H5





















