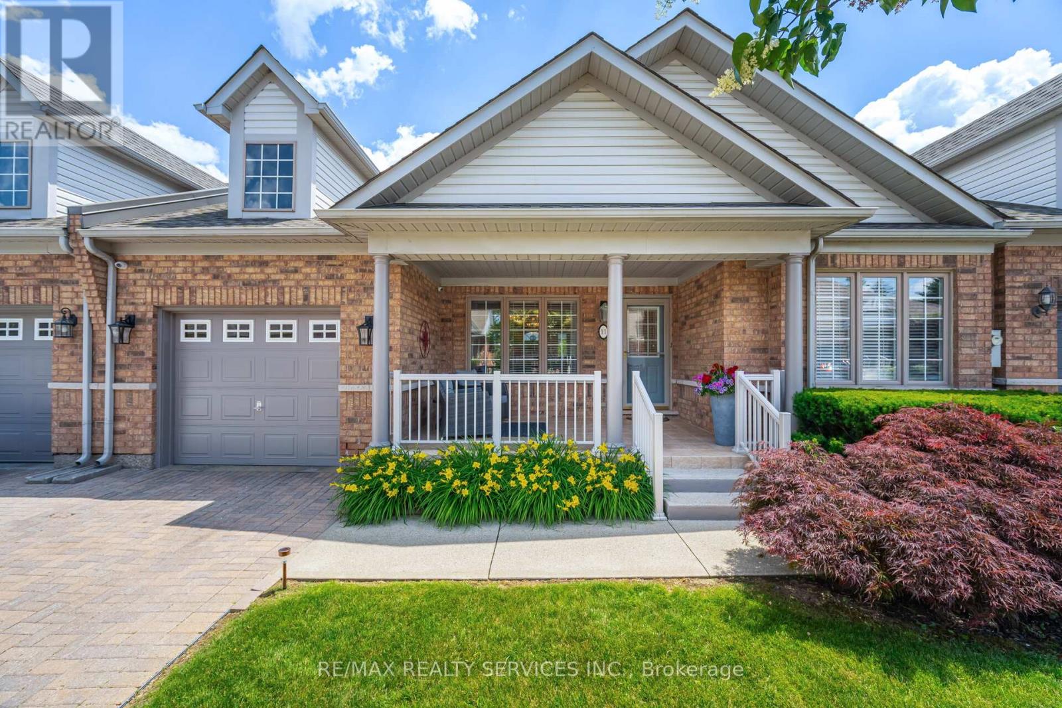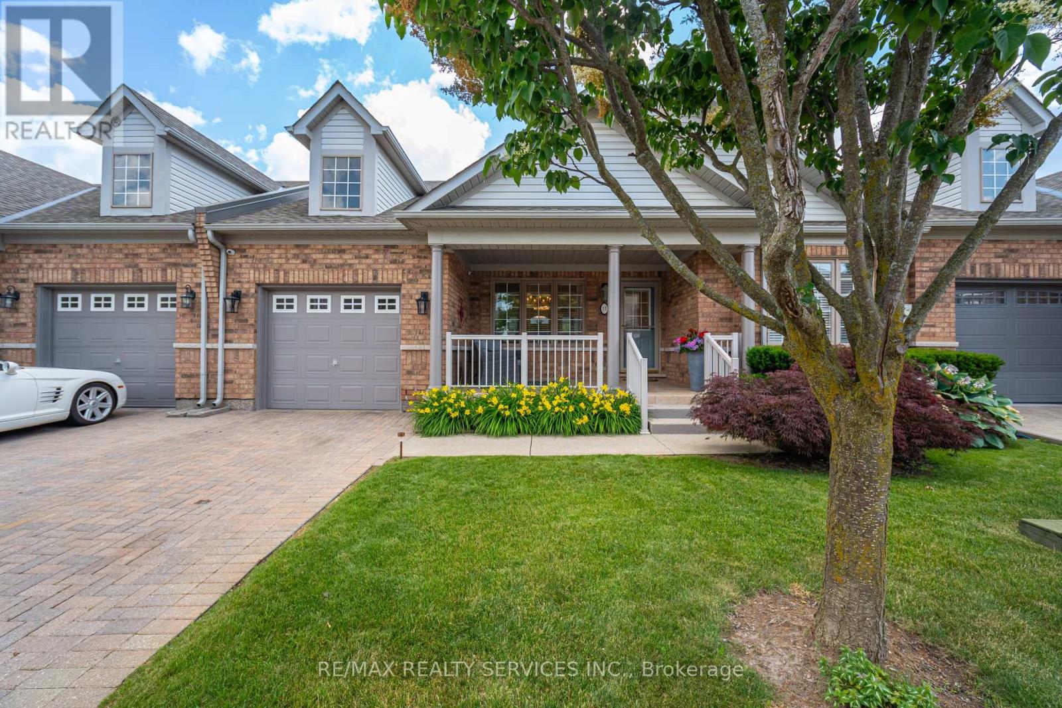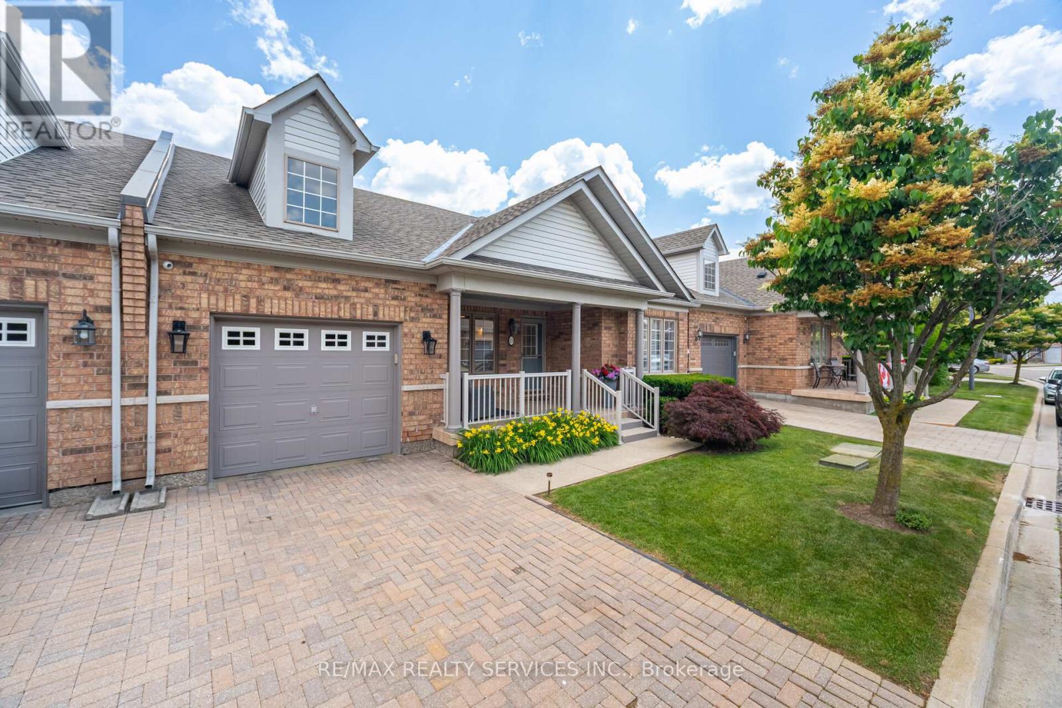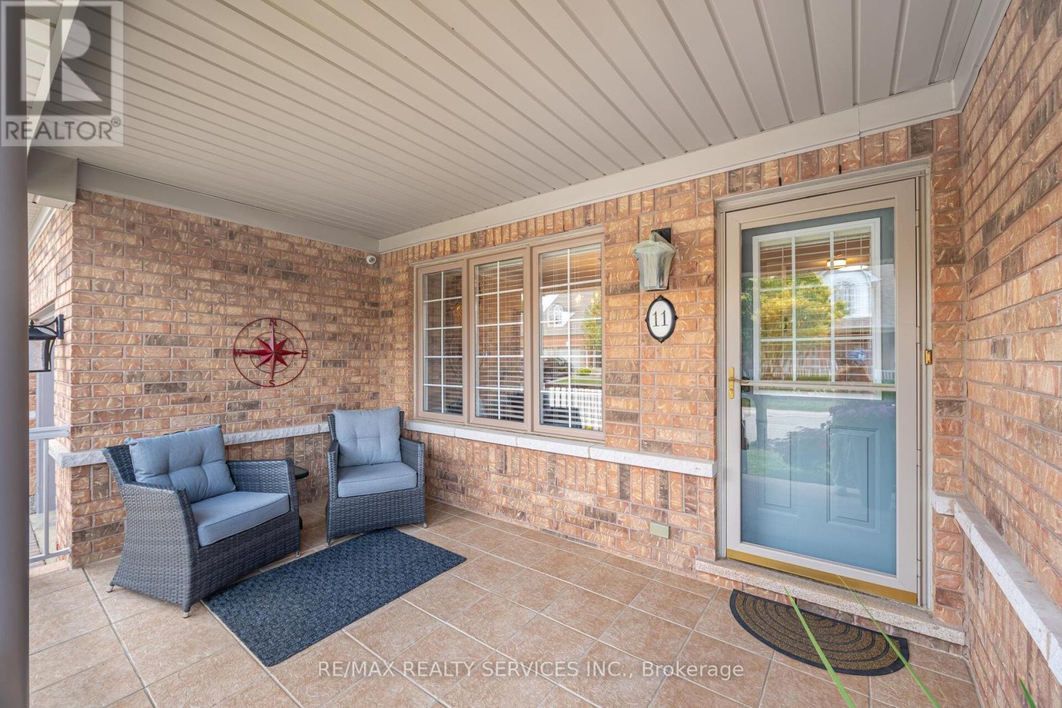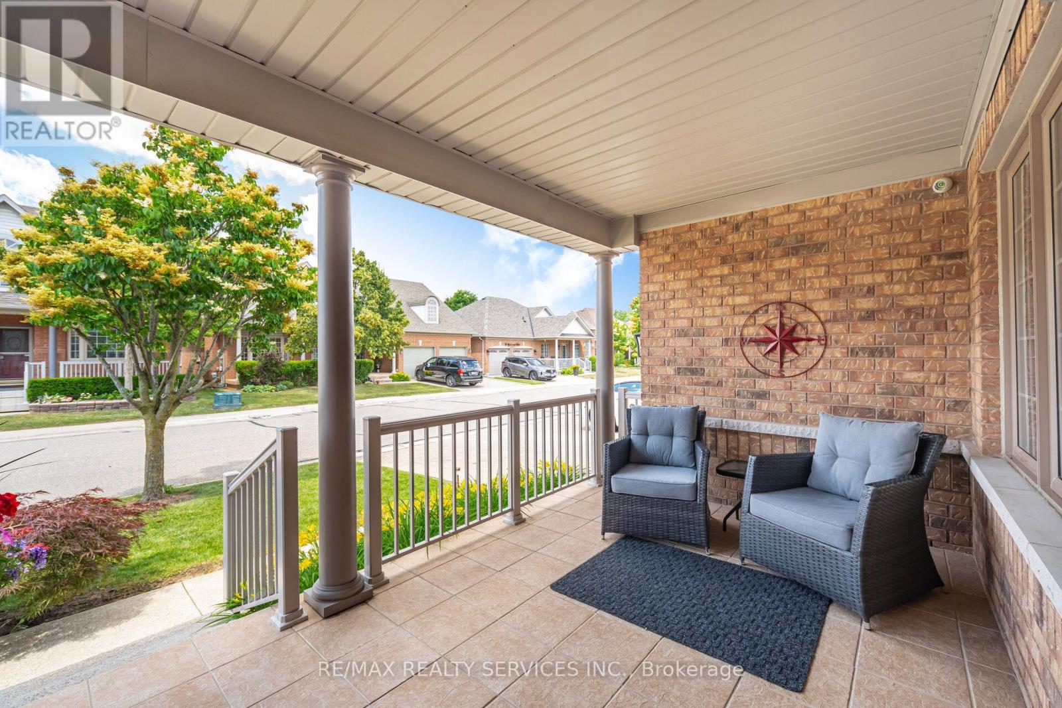11 Yorkwood Trail Brampton, Ontario L6R 3J3
$889,900Maintenance, Common Area Maintenance, Insurance, Parking
$554.57 Monthly
Maintenance, Common Area Maintenance, Insurance, Parking
$554.57 MonthlyLook No Further!! Beautifully Maintained 2 Bedroom, 2 Bathroom "Adelaide" Townhouse Bungalow Offering 1345 Sqft (Per Builder). Almost $80K In Recent Upgrades ('22). This High Demand Model Is "Move In" Ready. Fantastic Curb Appeal W/Landscaped Lot. Inviting Front Entrance W/Big Front Veranda To Enjoy (Approx. 14' x 8'). Spacious "Open Concept" Living Rm/Dining Rm W/Gleaming Laminate Flrs. Living Rm W/Gas F/P. A Gorgeous Modern Kitchen W/SS Appl's (KitchenAid), Quartz Counters, Centre Island W/Undermount Sinks, Pot Lights & Under Cabinet Lighting, Ceramic Flrs/B-Splsh & Pot Drawers. A Nice Size Breakfast Area W/Walk Out To Covered Porch & Entertainers Size Patio Area. Large Primary Bdrm W/Gleaming Laminate Flrs, Walk In Closet (w/Organizer) & 4Pc Ensuite (Soaker Tub). Good Size 2nd Bdrm (Office) W/Laminate Flrs & Murphy Bed (Negotiable). Bright Main 3Pc. Convenient Main Floor Laundry W/Garage Access. Massive Unfinished Basement W/Painted Floor & Loads Of Storage. Fantastic Resort Style Amenities: 24Hr Security At Gatehouse, 9 Hole Golf Course, Pickleball, Tennis & Lawn Bowling, Indoor Pool, Exercise Room, Saunas, Billiards, Shuffleboard, Lounge, Meeting Rooms, Hobby Rooms, An Auditorium and Banquet Facilities & More!! (id:61852)
Property Details
| MLS® Number | W12261742 |
| Property Type | Single Family |
| Community Name | Sandringham-Wellington |
| AmenitiesNearBy | Golf Nearby, Hospital, Park, Public Transit, Place Of Worship |
| CommunityFeatures | Pet Restrictions, Community Centre |
| EquipmentType | Water Heater |
| Features | Level, In Suite Laundry |
| ParkingSpaceTotal | 2 |
| PoolType | Indoor Pool |
| RentalEquipmentType | Water Heater |
| Structure | Tennis Court |
Building
| BathroomTotal | 2 |
| BedroomsAboveGround | 2 |
| BedroomsTotal | 2 |
| Amenities | Party Room, Sauna, Exercise Centre, Fireplace(s), Security/concierge |
| Appliances | Garage Door Opener Remote(s), Blinds, Dishwasher, Dryer, Microwave, Stove, Washer, Refrigerator |
| ArchitecturalStyle | Bungalow |
| BasementType | Full |
| CoolingType | Central Air Conditioning |
| ExteriorFinish | Brick |
| FireProtection | Alarm System |
| FireplacePresent | Yes |
| FireplaceTotal | 1 |
| FlooringType | Laminate |
| FoundationType | Concrete |
| HeatingFuel | Natural Gas |
| HeatingType | Forced Air |
| StoriesTotal | 1 |
| SizeInterior | 1200 - 1399 Sqft |
| Type | Row / Townhouse |
Parking
| Garage |
Land
| Acreage | No |
| LandAmenities | Golf Nearby, Hospital, Park, Public Transit, Place Of Worship |
| LandscapeFeatures | Landscaped, Lawn Sprinkler |
Rooms
| Level | Type | Length | Width | Dimensions |
|---|---|---|---|---|
| Ground Level | Living Room | 4.7 m | 3.96 m | 4.7 m x 3.96 m |
| Ground Level | Dining Room | 3.83 m | 3.18 m | 3.83 m x 3.18 m |
| Ground Level | Kitchen | 5.36 m | 3.08 m | 5.36 m x 3.08 m |
| Ground Level | Primary Bedroom | 3.94 m | 3.82 m | 3.94 m x 3.82 m |
| Ground Level | Bedroom | 3.33 m | 3.33 m | 3.33 m x 3.33 m |
Interested?
Contact us for more information
Doug Harron
Broker
295 Queen Street East
Brampton, Ontario L6W 3R1
