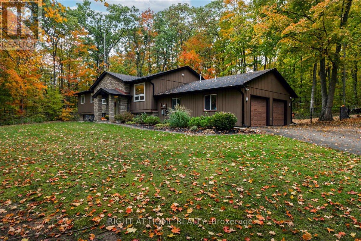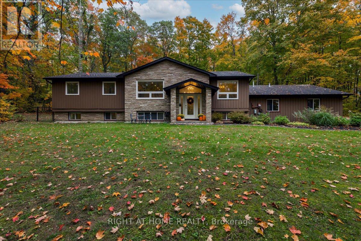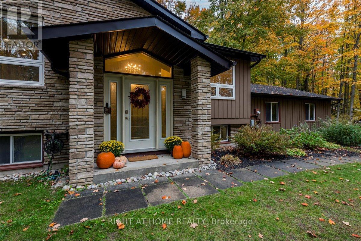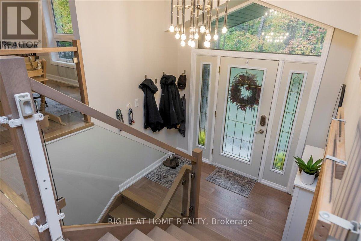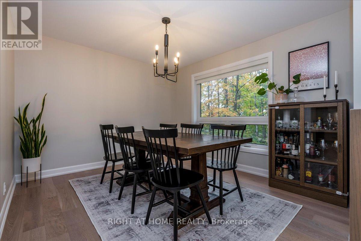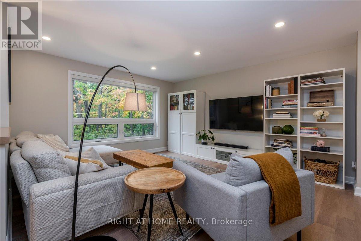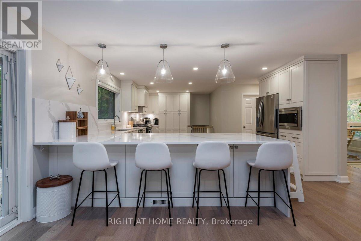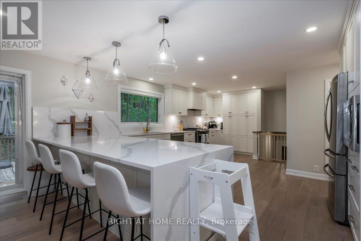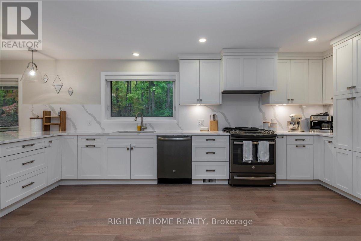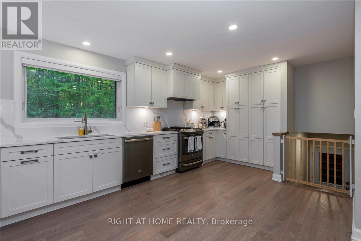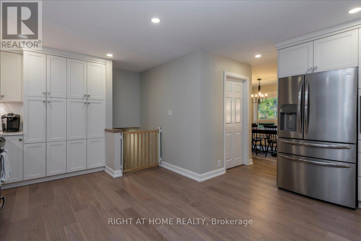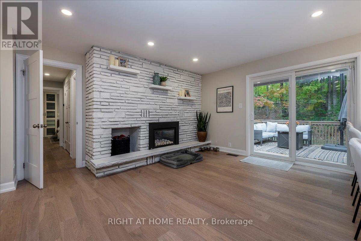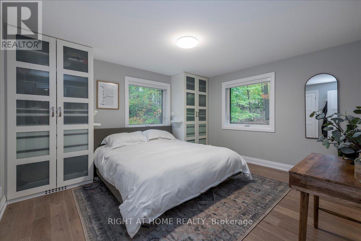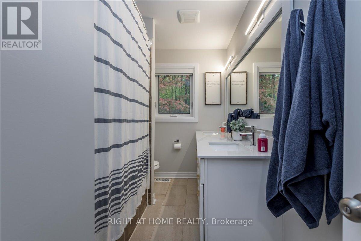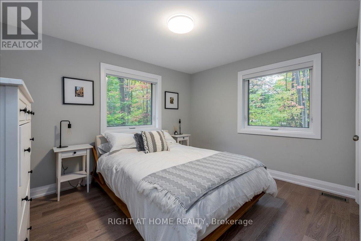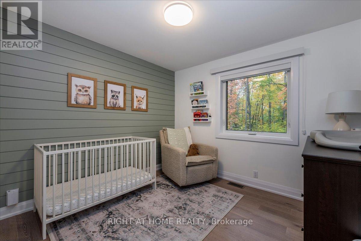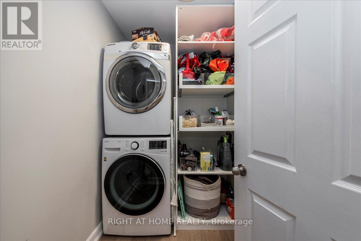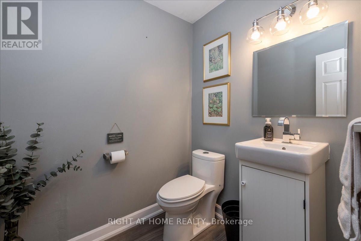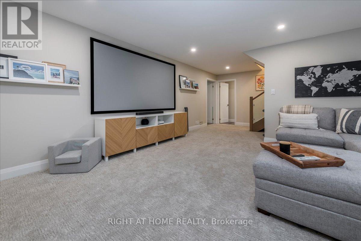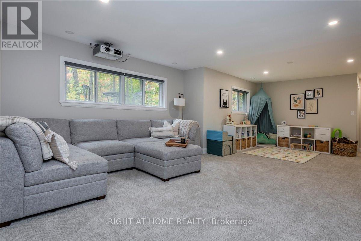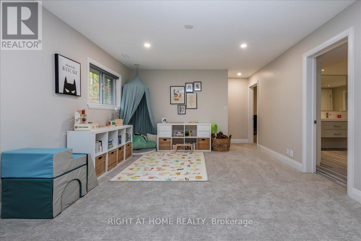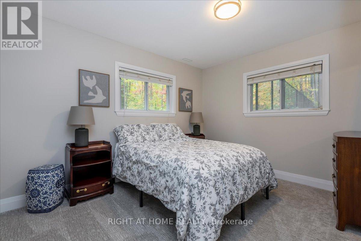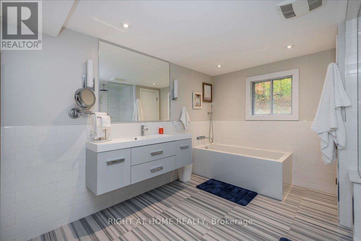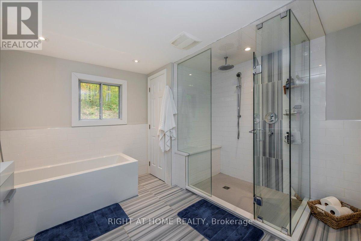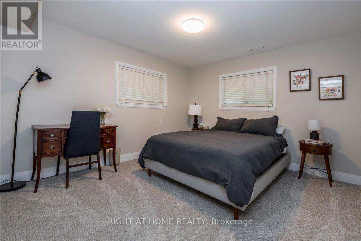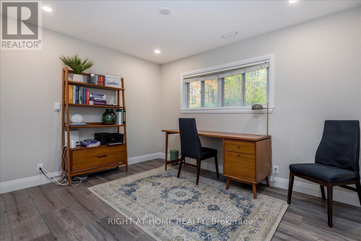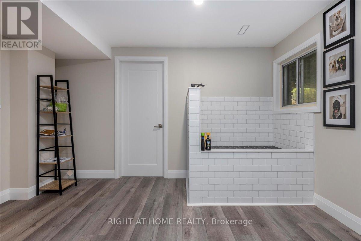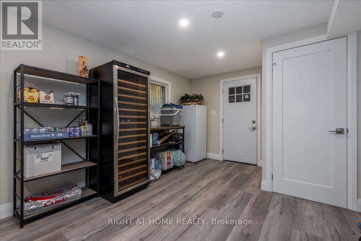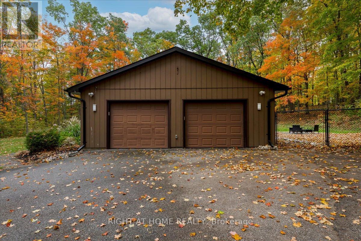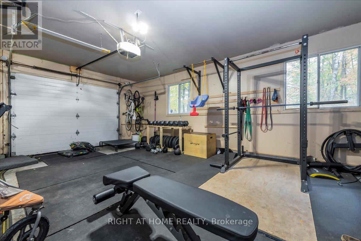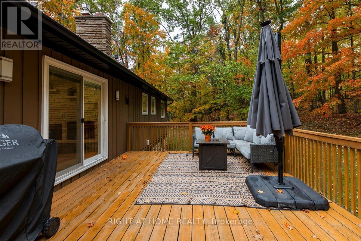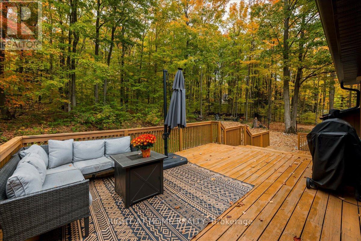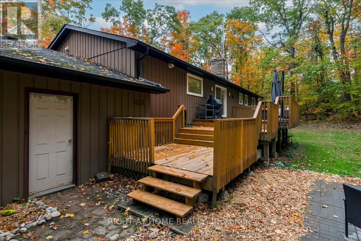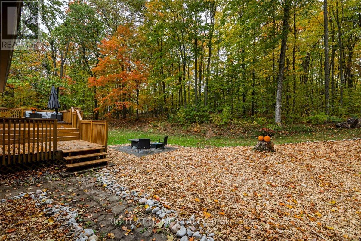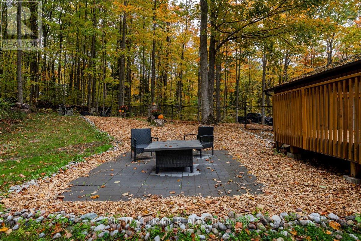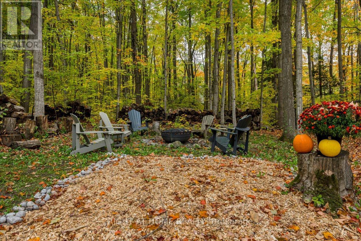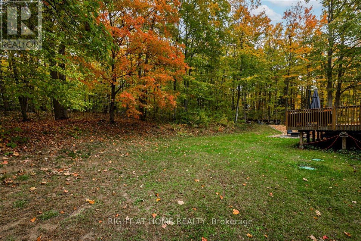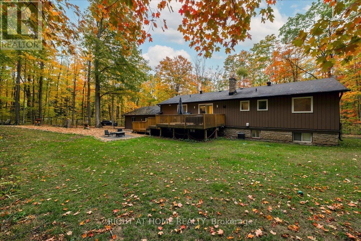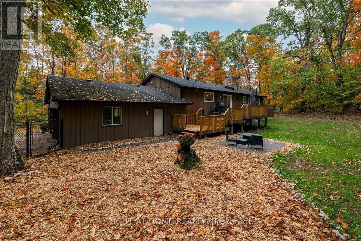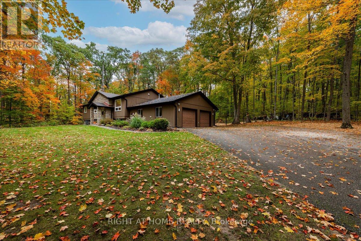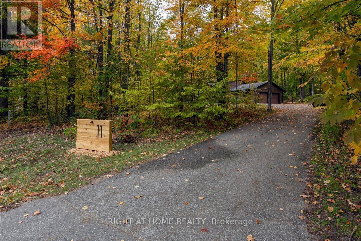11 Woodland Crescent Oro-Medonte, Ontario L4M 4Y8
$1,595,000
Welcome to this exceptional, one-of-a-kind home in the highly sought-after community of Simcoe Estates. Situated on a private, mature lot spanning over two acres, this residence offers the perfect blend of luxury and tranquility. Step inside to a naturally bright, open-conceptliving space. Gleaming hardwood floors, recessed pot lights, and a stunning glass railing onthe oak staircase create a sophisticated, modern atmosphere. It boasts custom storage units, a beautiful waterfall-edge quartz counter and backsplash, and a cozy gas fireplace that seamlessly connects to the living room. From the living area, walk out to a magnificent three-tiered deck, ideal for enjoying the surrounding natural beauty. After a long day, retreat to the spa-like primary bathroom, complete with heated floors, a large soaker tub, and are freshing rain shower. (id:61852)
Property Details
| MLS® Number | S12443561 |
| Property Type | Single Family |
| Community Name | Rural Oro-Medonte |
| EquipmentType | Water Heater |
| ParkingSpaceTotal | 12 |
| RentalEquipmentType | Water Heater |
Building
| BathroomTotal | 4 |
| BedroomsAboveGround | 3 |
| BedroomsBelowGround | 3 |
| BedroomsTotal | 6 |
| ArchitecturalStyle | Raised Bungalow |
| BasementDevelopment | Finished |
| BasementType | N/a (finished) |
| ConstructionStyleAttachment | Detached |
| CoolingType | Central Air Conditioning |
| ExteriorFinish | Wood, Stone |
| FireplacePresent | Yes |
| FoundationType | Concrete |
| HalfBathTotal | 1 |
| HeatingFuel | Natural Gas |
| HeatingType | Forced Air |
| StoriesTotal | 1 |
| SizeInterior | 1500 - 2000 Sqft |
| Type | House |
Parking
| Attached Garage | |
| Garage |
Land
| Acreage | Yes |
| Sewer | Septic System |
| SizeDepth | 321 Ft |
| SizeFrontage | 585 Ft ,2 In |
| SizeIrregular | 585.2 X 321 Ft |
| SizeTotalText | 585.2 X 321 Ft|2 - 4.99 Acres |
Rooms
| Level | Type | Length | Width | Dimensions |
|---|---|---|---|---|
| Basement | Bedroom 5 | 3.53 m | 2.97 m | 3.53 m x 2.97 m |
| Basement | Bedroom | 3.53 m | 2.95 m | 3.53 m x 2.95 m |
| Basement | Utility Room | 9.6 m | 3.78 m | 9.6 m x 3.78 m |
| Basement | Family Room | 7.14 m | 4.8 m | 7.14 m x 4.8 m |
| Basement | Bedroom 4 | 3.78 m | 3.53 m | 3.78 m x 3.53 m |
| Main Level | Kitchen | 9.07 m | 4.75 m | 9.07 m x 4.75 m |
| Main Level | Living Room | 4.14 m | 4.06 m | 4.14 m x 4.06 m |
| Main Level | Dining Room | 3.53 m | 3.76 m | 3.53 m x 3.76 m |
| Main Level | Primary Bedroom | 4.14 m | 3.76 m | 4.14 m x 3.76 m |
| Main Level | Bedroom 2 | 3.73 m | 3.12 m | 3.73 m x 3.12 m |
| Main Level | Bedroom 3 | 3.12 m | 3.12 m | 3.12 m x 3.12 m |
| Main Level | Laundry Room | 2.24 m | 1.55 m | 2.24 m x 1.55 m |
https://www.realtor.ca/real-estate/28948981/11-woodland-crescent-oro-medonte-rural-oro-medonte
Interested?
Contact us for more information
Aubrey Reid
Salesperson
480 Eglinton Ave West #30, 106498
Mississauga, Ontario L5R 0G2
