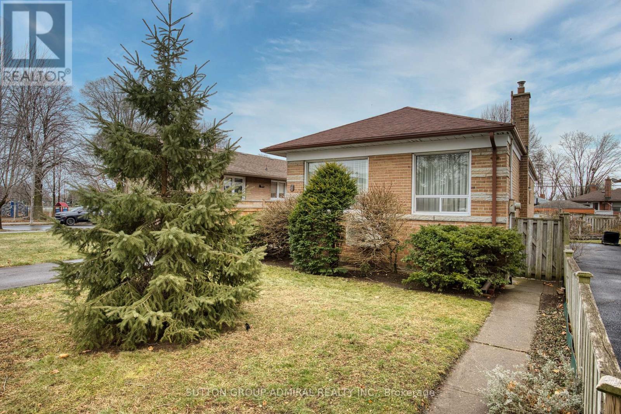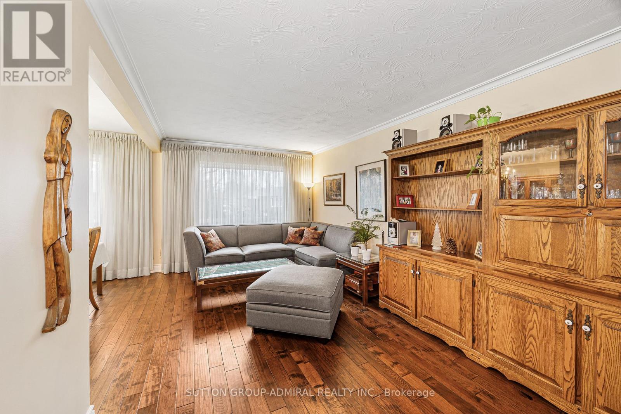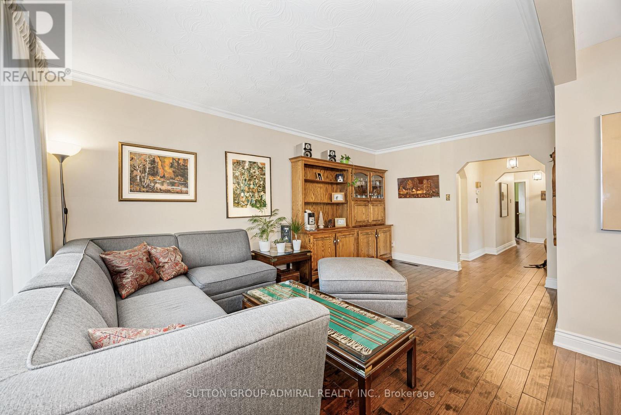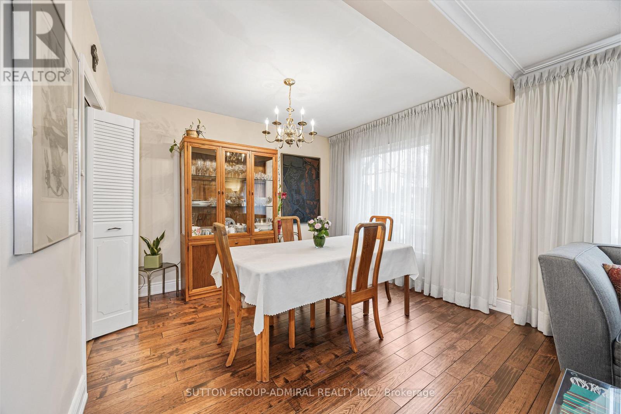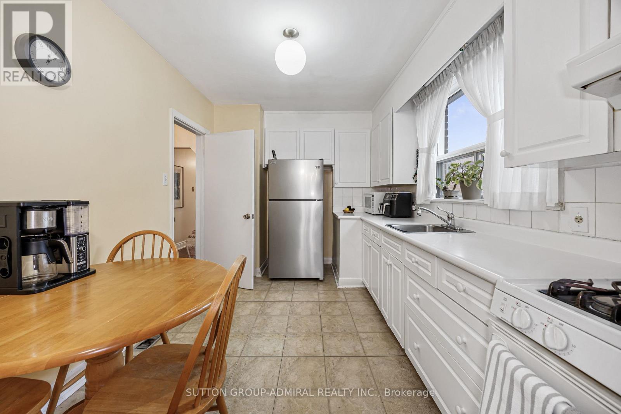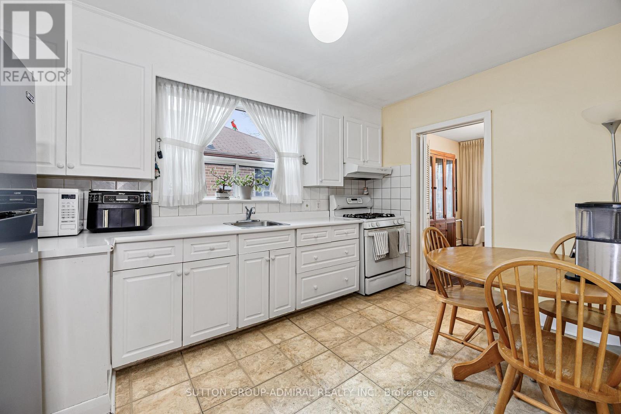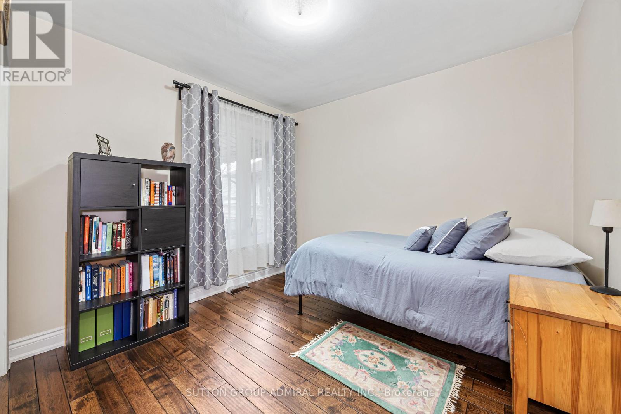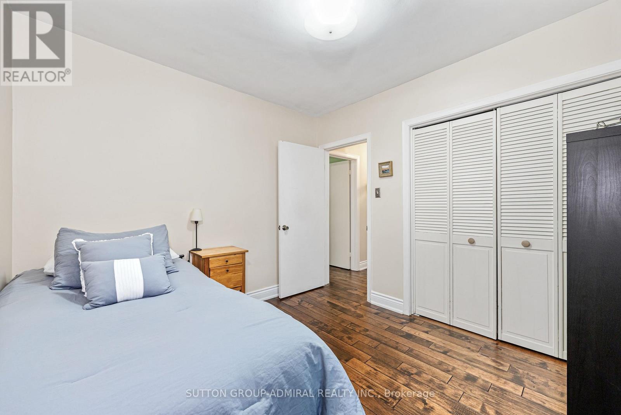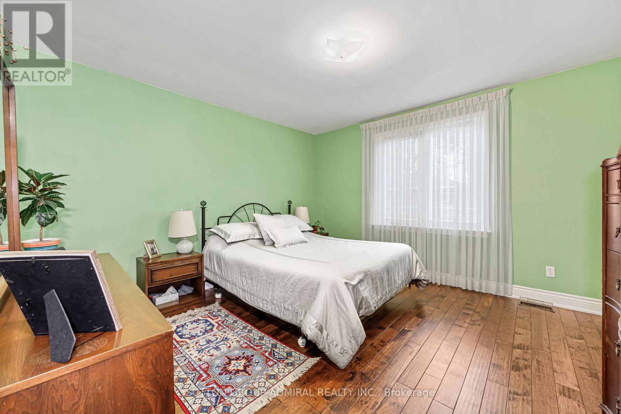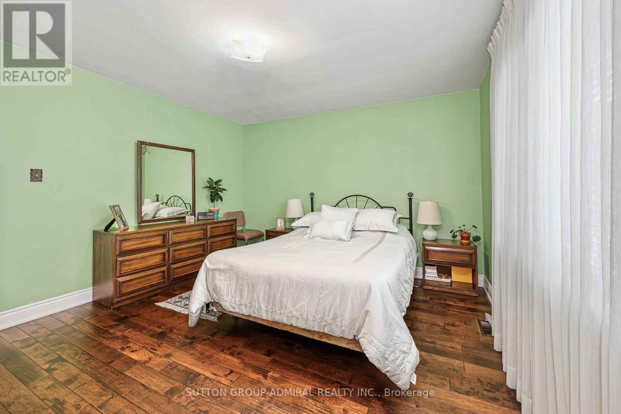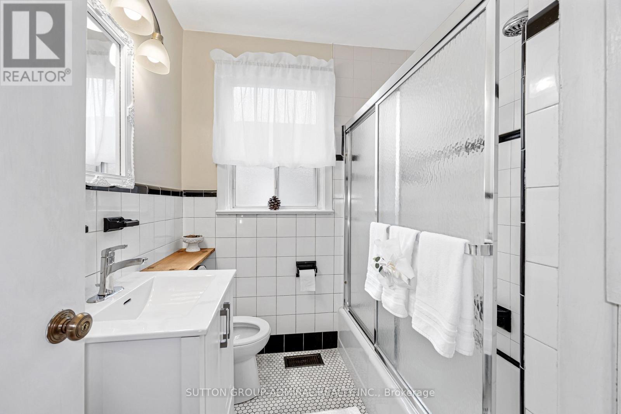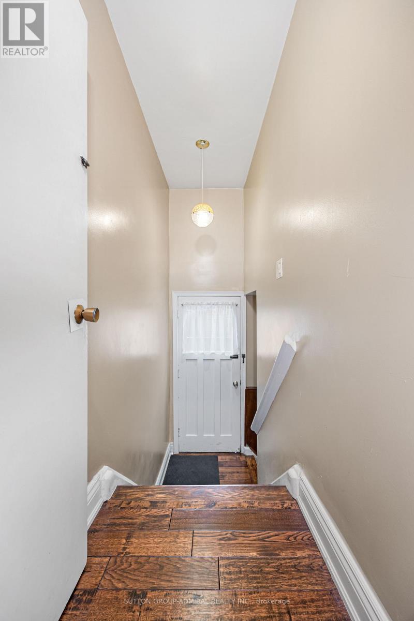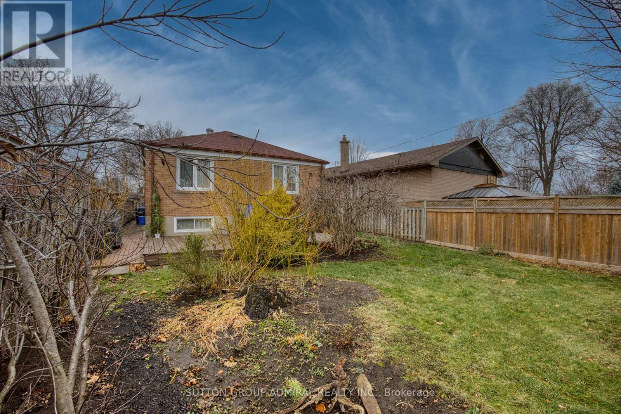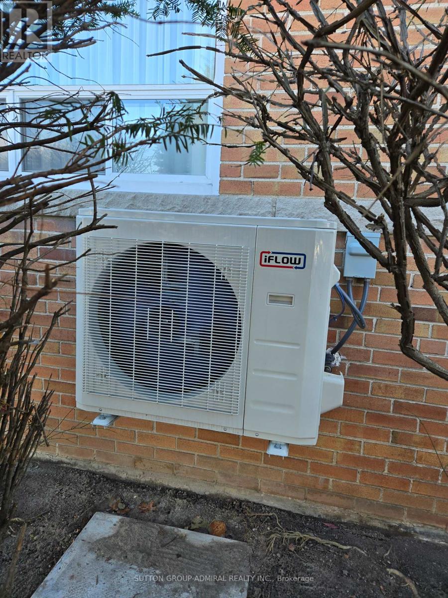11 Velma Drive Toronto, Ontario M8Z 2N2
$1,455,000
Location! Location! Location! Welcome To This Charming 3+1 Bedroom, 1and 1/2 Bath Bungalow Situated On A Quiet Family Friendly Street In The Heart Of The Highly Sought-After Stonegate-Queensway Neighborhood! Basement Could Be Converted To An In-law Suite With Access From The Side Door Entrance, Very Nice Lot With A Sunny Backyard To Enjoy! Great Opportunity To Live On A Quiet Street But Only Steps To TTC, Parks, Schools, Libraries And Convenient Access To 427/QEW/Gardiner Expressway. Beautiful Hickory Hardwood Floors Throughout Main Level. House Is Equipped With Air-Source Heat Pump Hybrid System. It Provides Efficient And Effective Heating And Cooling. You Can Enjoy Significant Energy Savings (Gas Bill) And Improved Comfort. (id:61852)
Property Details
| MLS® Number | W12042133 |
| Property Type | Single Family |
| Neigbourhood | Stonegate-Queensway |
| Community Name | Stonegate-Queensway |
| AmenitiesNearBy | Hospital, Park, Place Of Worship, Public Transit, Schools |
| ParkingSpaceTotal | 3 |
| Structure | Shed |
Building
| BathroomTotal | 2 |
| BedroomsAboveGround | 3 |
| BedroomsBelowGround | 1 |
| BedroomsTotal | 4 |
| Appliances | Water Heater, Dryer, Freezer, Hood Fan, Stove, Washer, Window Coverings, Refrigerator |
| ArchitecturalStyle | Bungalow |
| BasementDevelopment | Finished |
| BasementType | N/a (finished) |
| ConstructionStyleAttachment | Detached |
| CoolingType | Central Air Conditioning |
| ExteriorFinish | Brick |
| FlooringType | Hardwood, Carpeted |
| FoundationType | Block |
| HalfBathTotal | 1 |
| HeatingType | Forced Air |
| StoriesTotal | 1 |
| SizeInterior | 1100 - 1500 Sqft |
| Type | House |
| UtilityWater | Municipal Water |
Parking
| No Garage |
Land
| Acreage | No |
| FenceType | Fenced Yard |
| LandAmenities | Hospital, Park, Place Of Worship, Public Transit, Schools |
| Sewer | Sanitary Sewer |
| SizeDepth | 124 Ft ,10 In |
| SizeFrontage | 40 Ft ,3 In |
| SizeIrregular | 40.3 X 124.9 Ft |
| SizeTotalText | 40.3 X 124.9 Ft |
Rooms
| Level | Type | Length | Width | Dimensions |
|---|---|---|---|---|
| Basement | Recreational, Games Room | 7.89 m | 3.88 m | 7.89 m x 3.88 m |
| Basement | Bedroom 4 | 4.99 m | 2.83 m | 4.99 m x 2.83 m |
| Main Level | Living Room | 5.44 m | 3.11 m | 5.44 m x 3.11 m |
| Main Level | Dining Room | 3.44 m | 2.89 m | 3.44 m x 2.89 m |
| Main Level | Kitchen | 4.14 m | 2.68 m | 4.14 m x 2.68 m |
| Main Level | Bedroom | 3.98 m | 3.84 m | 3.98 m x 3.84 m |
| Main Level | Bedroom 2 | 3.84 m | 3.04 m | 3.84 m x 3.04 m |
| Main Level | Bedroom 3 | 3.04 m | 2.85 m | 3.04 m x 2.85 m |
Interested?
Contact us for more information
Jerzy Kulesza
Salesperson
1206 Centre Street
Thornhill, Ontario L4J 3M9

