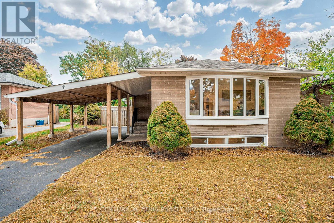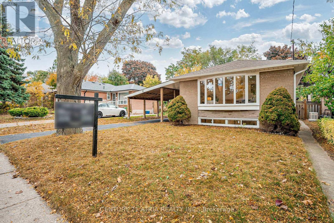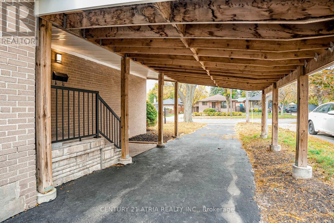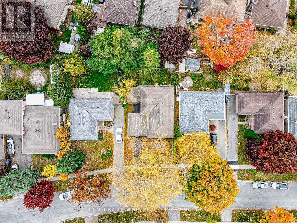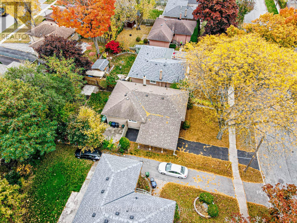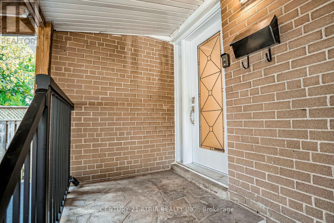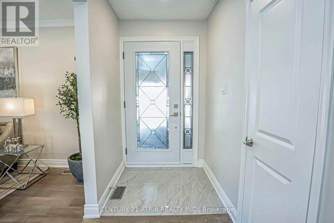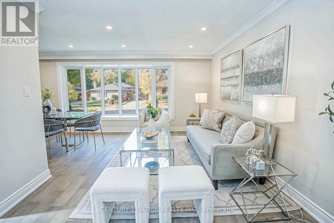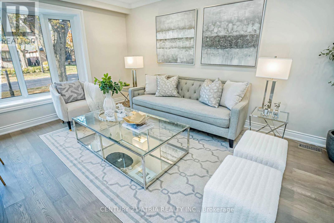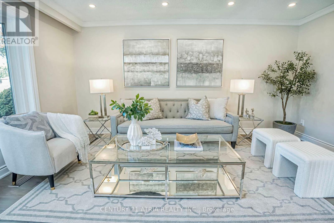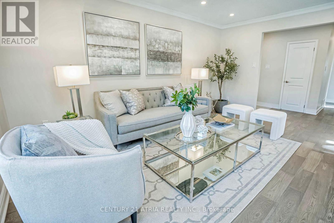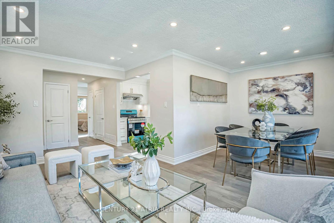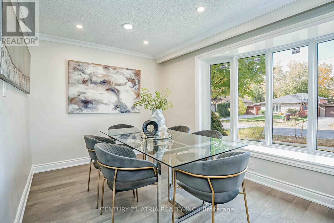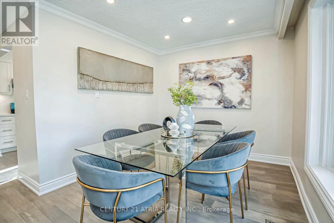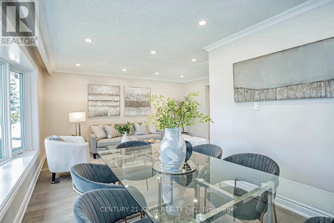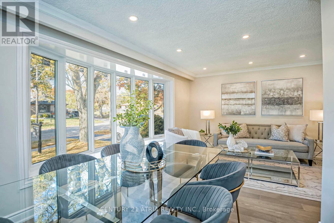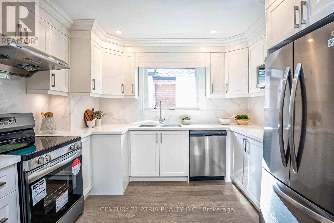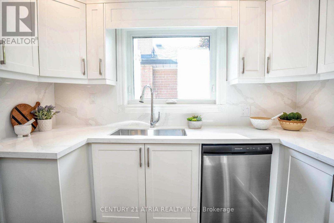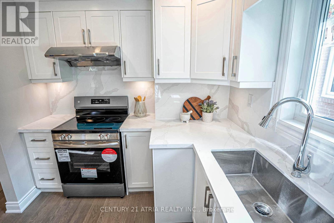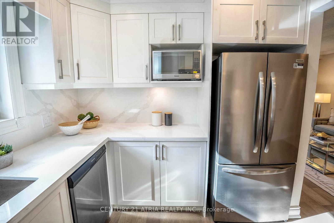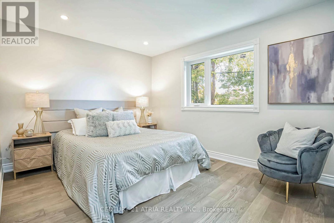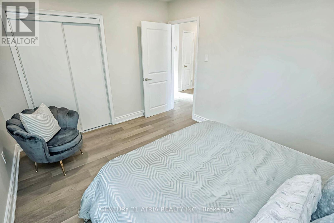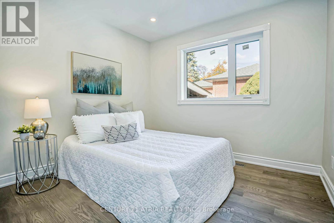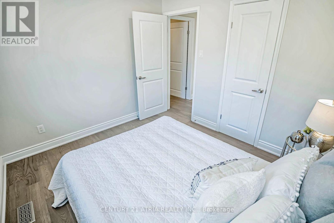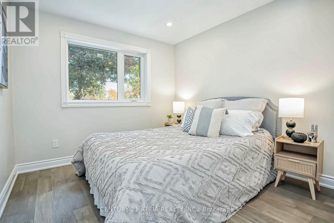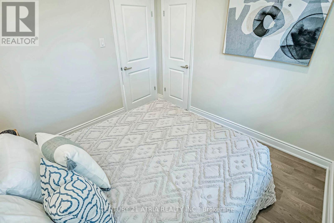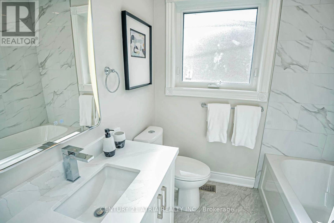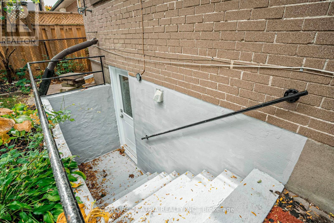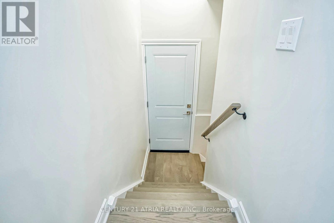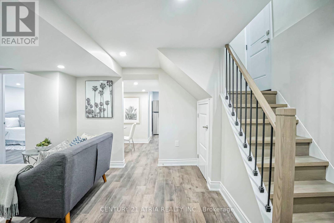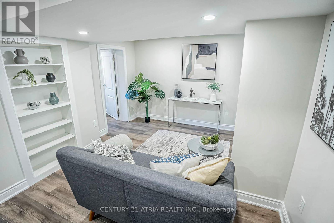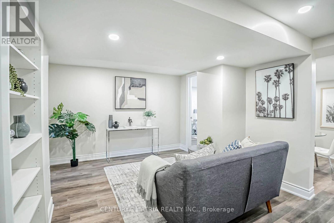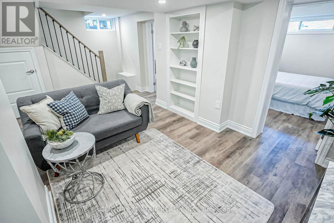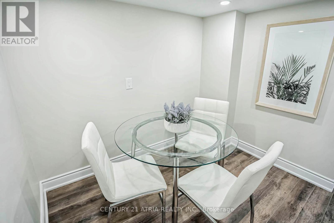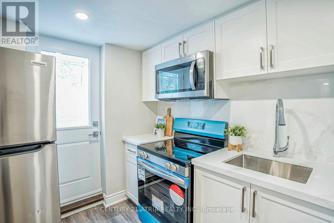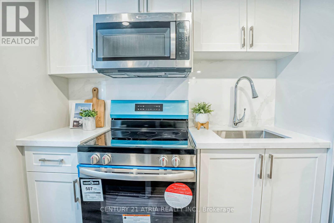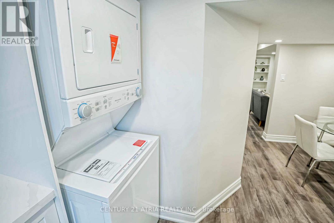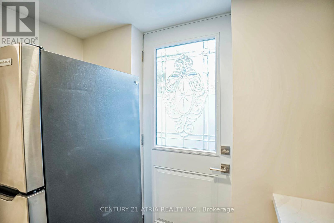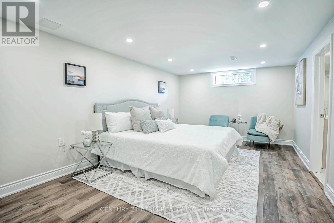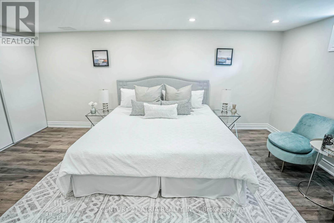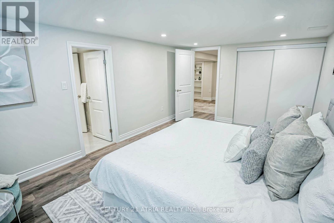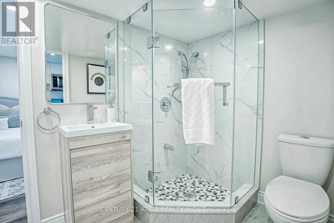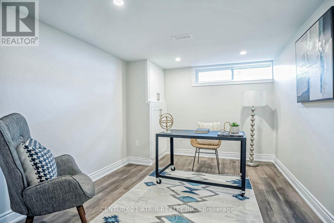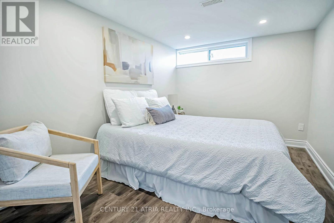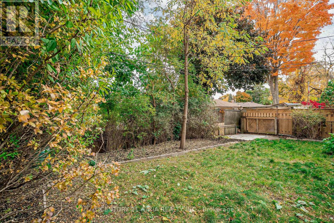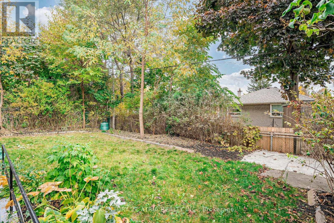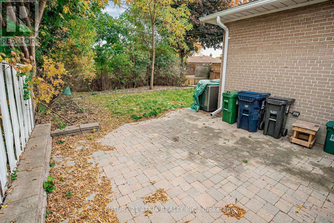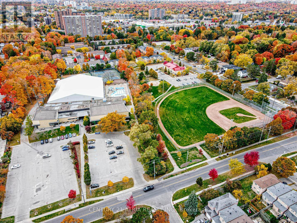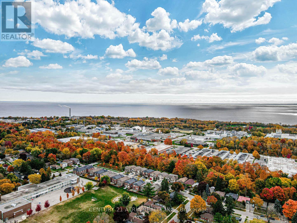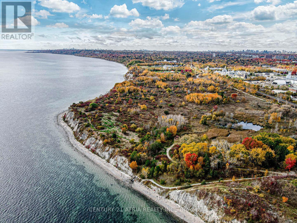11 Valia Road Toronto, Ontario M1E 3V9
$1,099,000
Welcome to 11 Valia Rd. FULLY Renovated from top to bottom, 3 bedroom bungalow with a full 3 bedroom walk up basement apartment (2 separate entrances to basement). Quiet and mature neighbourhood just minutes from UTSC, GO transit, and Lake Ontario with trails and parks nearby. Open concept, front bow window and many pot lights makes this property super bright. Nicely renovated throughout, new doors, new windows, new appliances, functional layout, move in ready whether you are single, a couple, a family and/or an investor looking for rental income!! (id:61852)
Property Details
| MLS® Number | E12433934 |
| Property Type | Single Family |
| Neigbourhood | Scarborough |
| Community Name | West Hill |
| AmenitiesNearBy | Golf Nearby, Public Transit, Schools |
| Features | Ravine, Carpet Free |
| ParkingSpaceTotal | 3 |
Building
| BathroomTotal | 2 |
| BedroomsAboveGround | 3 |
| BedroomsBelowGround | 3 |
| BedroomsTotal | 6 |
| Age | 51 To 99 Years |
| Appliances | Water Heater, Dishwasher, Dryer, Microwave, Range, Stove, Washer, Refrigerator |
| ArchitecturalStyle | Bungalow |
| BasementDevelopment | Finished |
| BasementFeatures | Walk-up |
| BasementType | N/a, N/a (finished) |
| ConstructionStyleAttachment | Detached |
| CoolingType | Central Air Conditioning |
| ExteriorFinish | Brick |
| FlooringType | Hardwood |
| FoundationType | Concrete |
| HeatingFuel | Natural Gas |
| HeatingType | Forced Air |
| StoriesTotal | 1 |
| SizeInterior | 1100 - 1500 Sqft |
| Type | House |
| UtilityWater | Municipal Water |
Parking
| Carport | |
| No Garage |
Land
| Acreage | No |
| LandAmenities | Golf Nearby, Public Transit, Schools |
| Sewer | Sanitary Sewer |
| SizeDepth | 101 Ft |
| SizeFrontage | 50 Ft ,3 In |
| SizeIrregular | 50.3 X 101 Ft |
| SizeTotalText | 50.3 X 101 Ft |
| SurfaceWater | Lake/pond |
Rooms
| Level | Type | Length | Width | Dimensions |
|---|---|---|---|---|
| Main Level | Living Room | 6.37 m | 3.38 m | 6.37 m x 3.38 m |
| Main Level | Dining Room | 2.86 m | 2.59 m | 2.86 m x 2.59 m |
| Main Level | Kitchen | 3.44 m | 2.59 m | 3.44 m x 2.59 m |
| Main Level | Primary Bedroom | 3.11 m | 4.19 m | 3.11 m x 4.19 m |
| Main Level | Bedroom 2 | 3.01 m | 2.95 m | 3.01 m x 2.95 m |
| Main Level | Bedroom 3 | 3.06 m | 2.94 m | 3.06 m x 2.94 m |
Utilities
| Cable | Available |
| Electricity | Installed |
| Sewer | Installed |
https://www.realtor.ca/real-estate/28928902/11-valia-road-toronto-west-hill-west-hill
Interested?
Contact us for more information
Gabriel Pak Ho Chan
Salesperson
C200-1550 Sixteenth Ave Bldg C South
Richmond Hill, Ontario L4B 3K9
Wendy Giammarino
Salesperson
C200-1550 Sixteenth Ave Bldg C South
Richmond Hill, Ontario L4B 3K9
