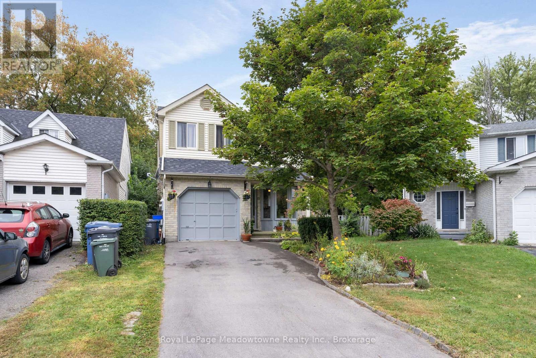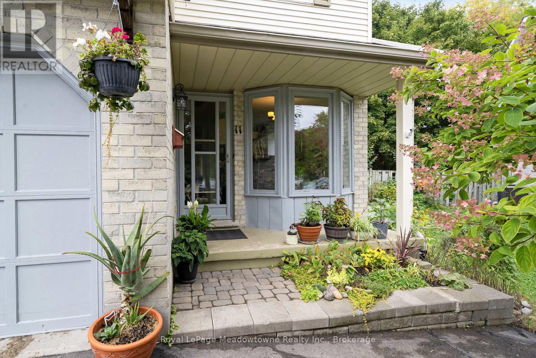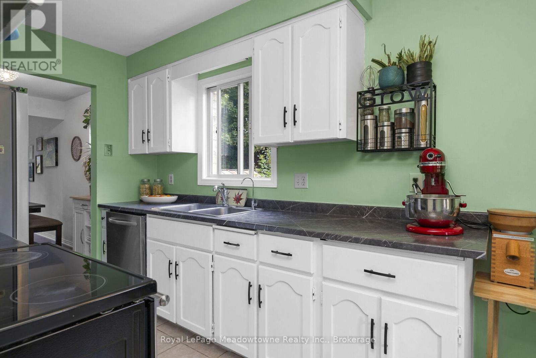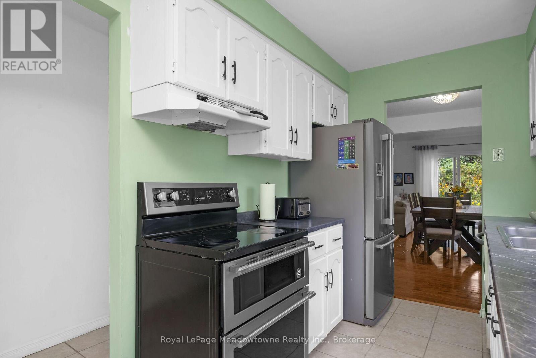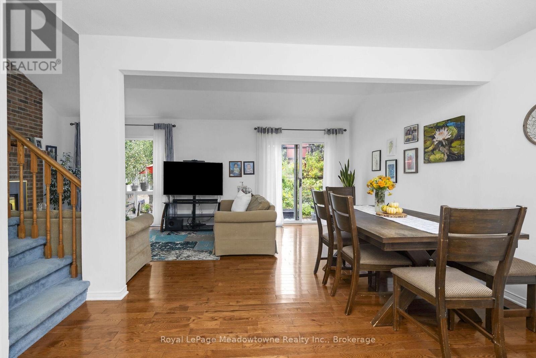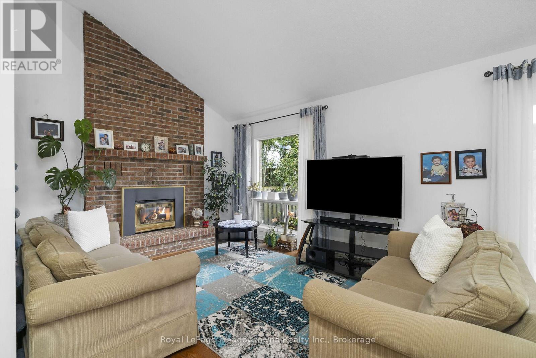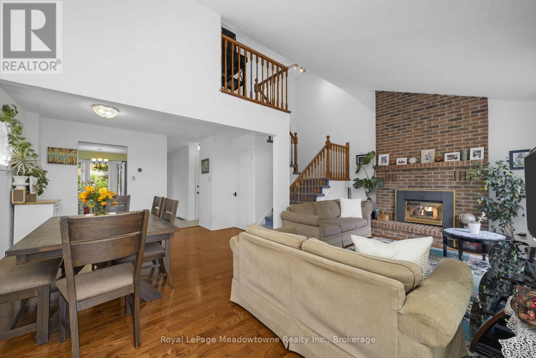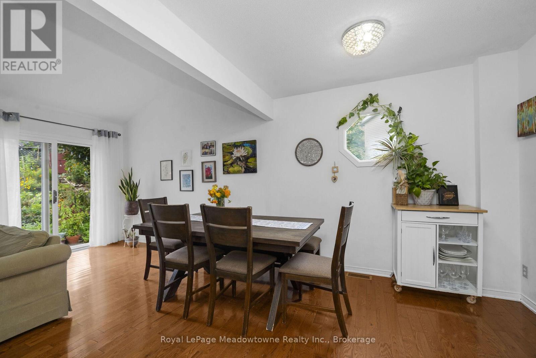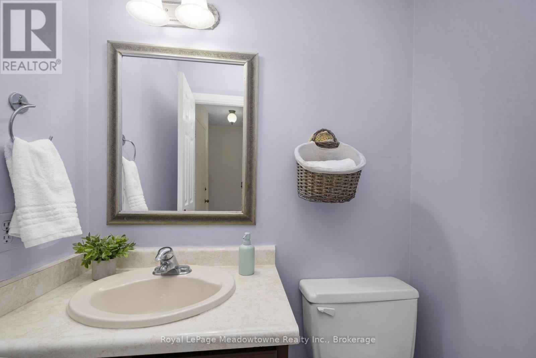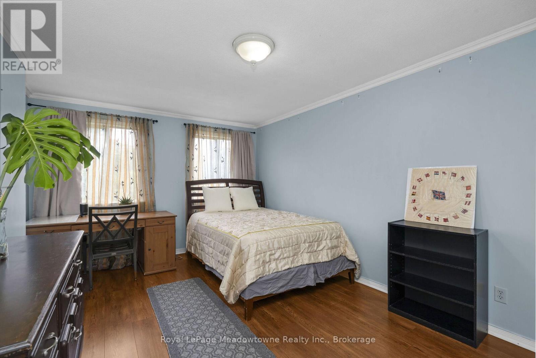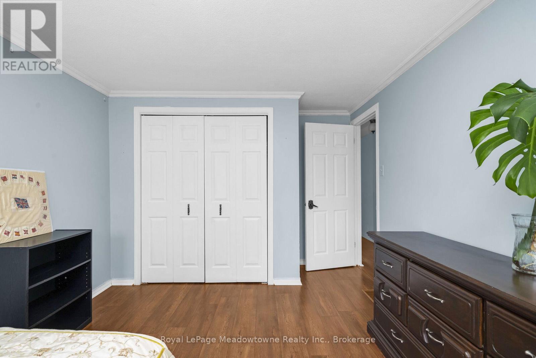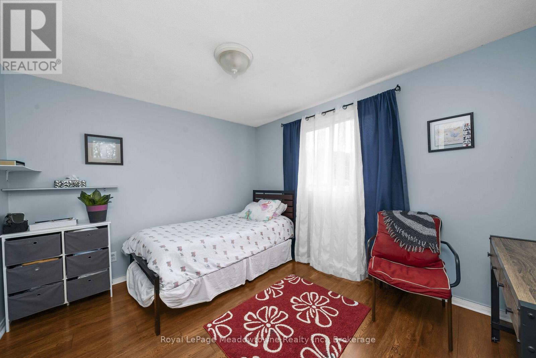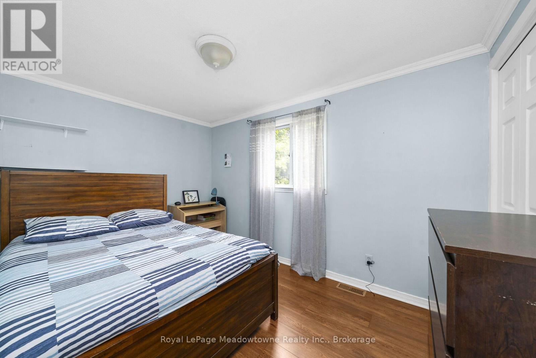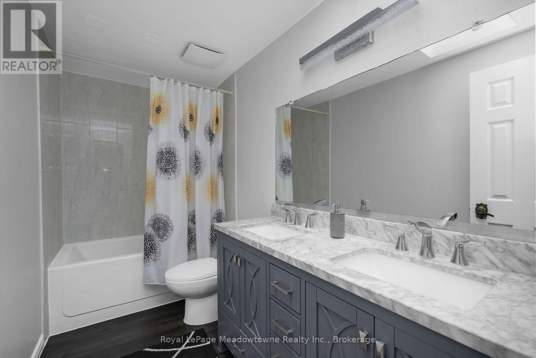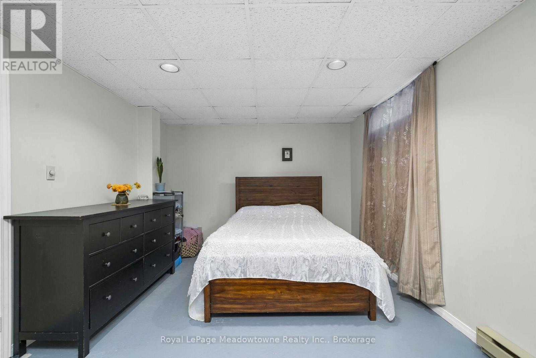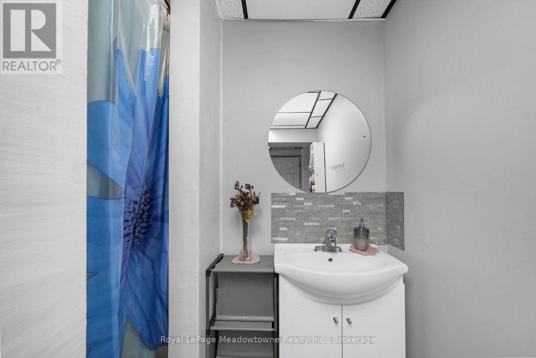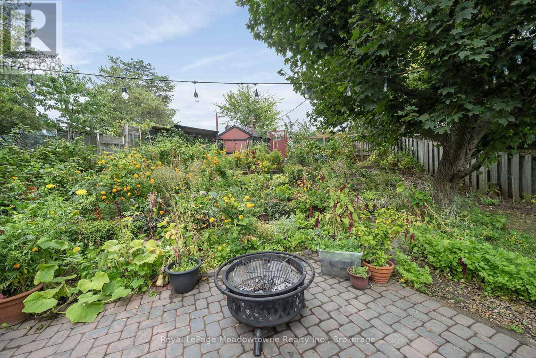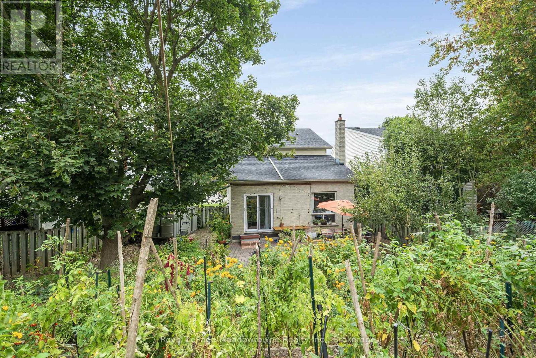11 Valeriote Place Guelph, Ontario N1G 3X1
$759,000
Welcome to 11 Valeriote Place, tucked away on a family-friendly cul-de-sac in a highly sought-after neighborhood. This charming home sits on a 125-foot deep pie-shaped lot, offering plenty of outdoor space to enjoy inviting front porch leads to a private fully fenced backyard featuring a large shed and interlock patio, perfect for entertaining. Parking is generous for 3-4 cars. Conveniently located with a bus stop at the end of the street (provides direct service to the university). A few steps to a park/conservation area with a river running through. A convenient minute drive to the mall, shopping and the Hanlon Expressway. Inside, you'll find a bright eat-in kitchen, spacious living room that flows into the dining room complete with a cozy gas fireplace and walkout to the patio. The main floor boasts cathedral ceilings and hardwood flooring. Upstairs, you'll find laminate floors, generously sized bedrooms, and a newly renovated 4-piece bathroom with skylight, 3 bathrooms in total.. Recent upgrades include vinyl siding, a newer roof, updated furnace and air conditioning, This is more than just a house - its a place where memories are made. (id:61852)
Property Details
| MLS® Number | X12418666 |
| Property Type | Single Family |
| Community Name | Dovercliffe Park/Old University |
| AmenitiesNearBy | Park, Place Of Worship, Public Transit, Schools |
| CommunityFeatures | Community Centre |
| EquipmentType | Water Heater, Water Softener |
| Features | Carpet Free |
| ParkingSpaceTotal | 3 |
| RentalEquipmentType | Water Heater, Water Softener |
Building
| BathroomTotal | 2 |
| BedroomsAboveGround | 4 |
| BedroomsTotal | 4 |
| Amenities | Fireplace(s) |
| Appliances | Central Vacuum, Dishwasher, Dryer, Stove, Washer, Window Coverings, Refrigerator |
| BasementDevelopment | Partially Finished |
| BasementType | Full (partially Finished) |
| ConstructionStyleAttachment | Detached |
| CoolingType | Central Air Conditioning |
| ExteriorFinish | Brick, Vinyl Siding |
| FireplacePresent | Yes |
| FireplaceTotal | 1 |
| FoundationType | Concrete |
| HalfBathTotal | 1 |
| HeatingFuel | Natural Gas |
| HeatingType | Forced Air |
| StoriesTotal | 2 |
| SizeInterior | 1100 - 1500 Sqft |
| Type | House |
| UtilityWater | Municipal Water |
Parking
| Attached Garage | |
| Garage |
Land
| Acreage | No |
| FenceType | Fenced Yard |
| LandAmenities | Park, Place Of Worship, Public Transit, Schools |
| Sewer | Sanitary Sewer |
| SizeDepth | 125 Ft |
| SizeFrontage | 21 Ft |
| SizeIrregular | 21 X 125 Ft |
| SizeTotalText | 21 X 125 Ft |
| ZoningDescription | R2-16 |
Rooms
| Level | Type | Length | Width | Dimensions |
|---|---|---|---|---|
| Second Level | Primary Bedroom | 3.65 m | 2.43 m | 3.65 m x 2.43 m |
| Second Level | Bedroom | 3.4 m | 3.4 m | 3.4 m x 3.4 m |
| Second Level | Bedroom | 6.19 m | 3.25 m | 6.19 m x 3.25 m |
| Lower Level | Other | 4.72 m | 2.43 m | 4.72 m x 2.43 m |
| Ground Level | Living Room | 4.31 m | 3.14 m | 4.31 m x 3.14 m |
| Ground Level | Dining Room | 6.4 m | 3.35 m | 6.4 m x 3.35 m |
| Ground Level | Kitchen | 5.62 m | 2.59 m | 5.62 m x 2.59 m |
Interested?
Contact us for more information
Adina Nonis
Salesperson
475 Main St
Milton, Ontario L9T 1R1
