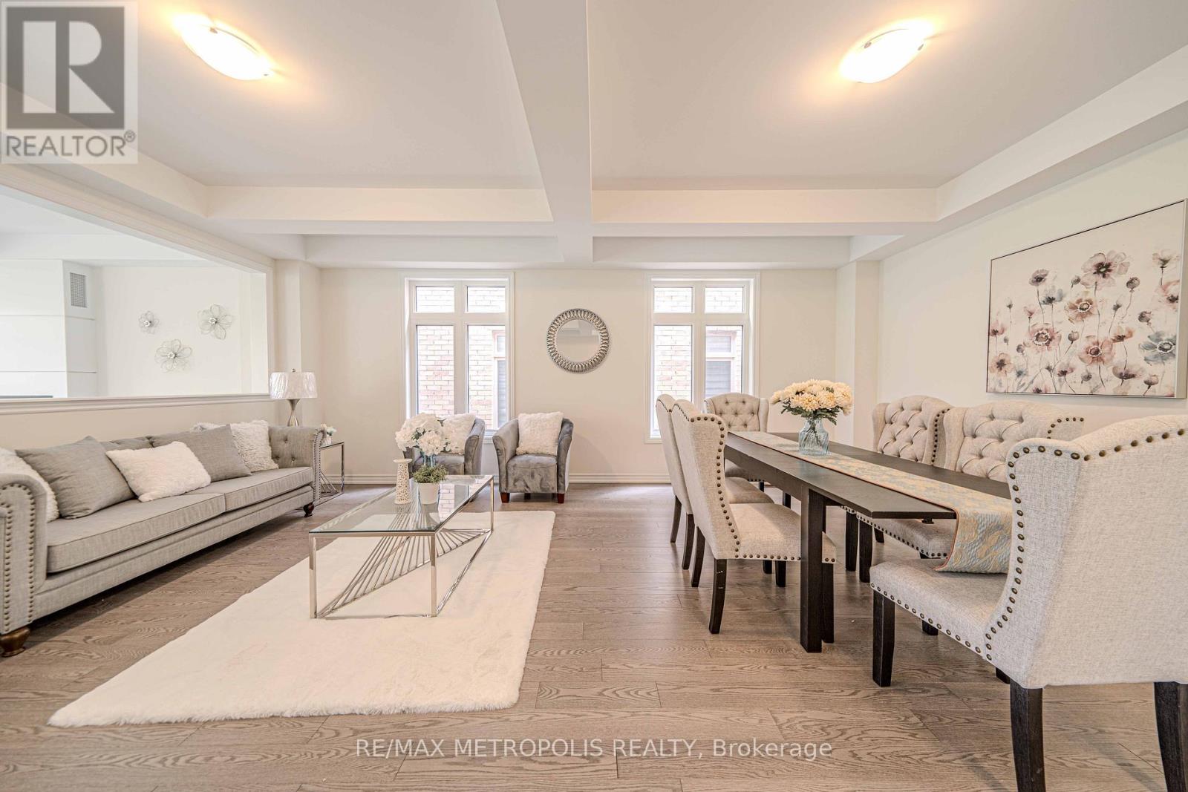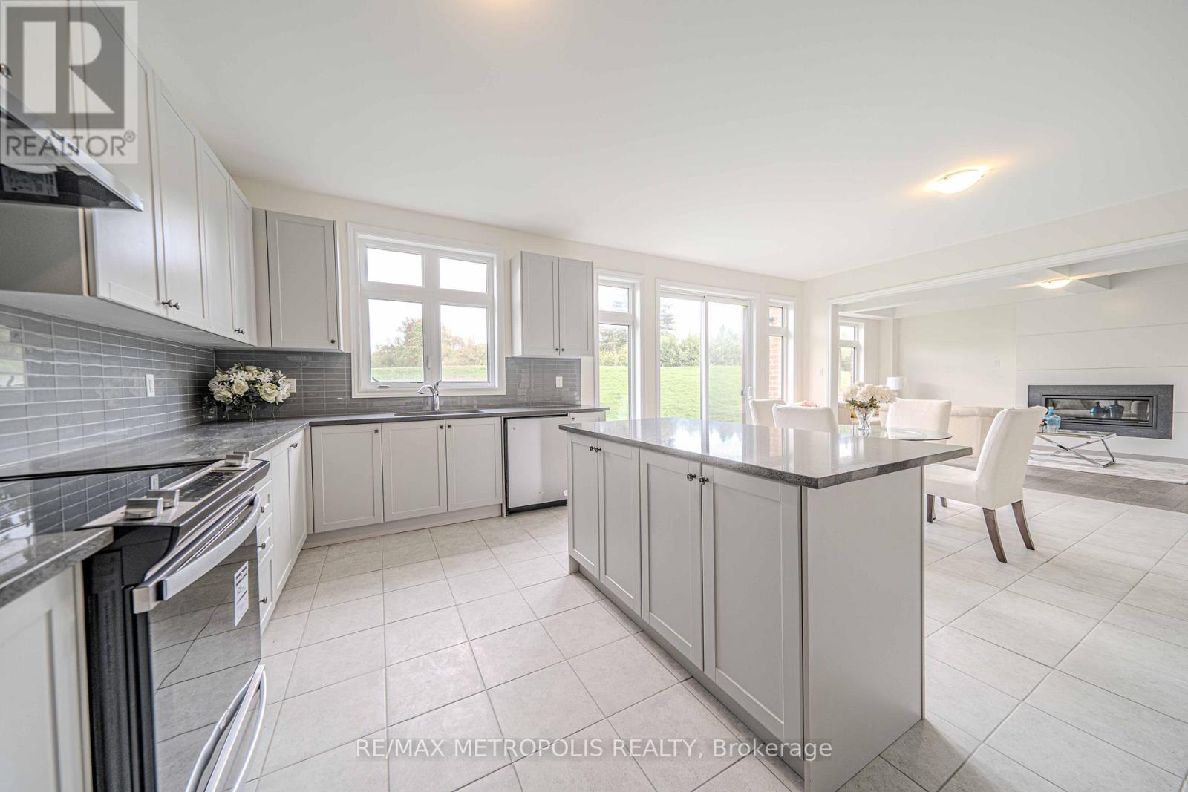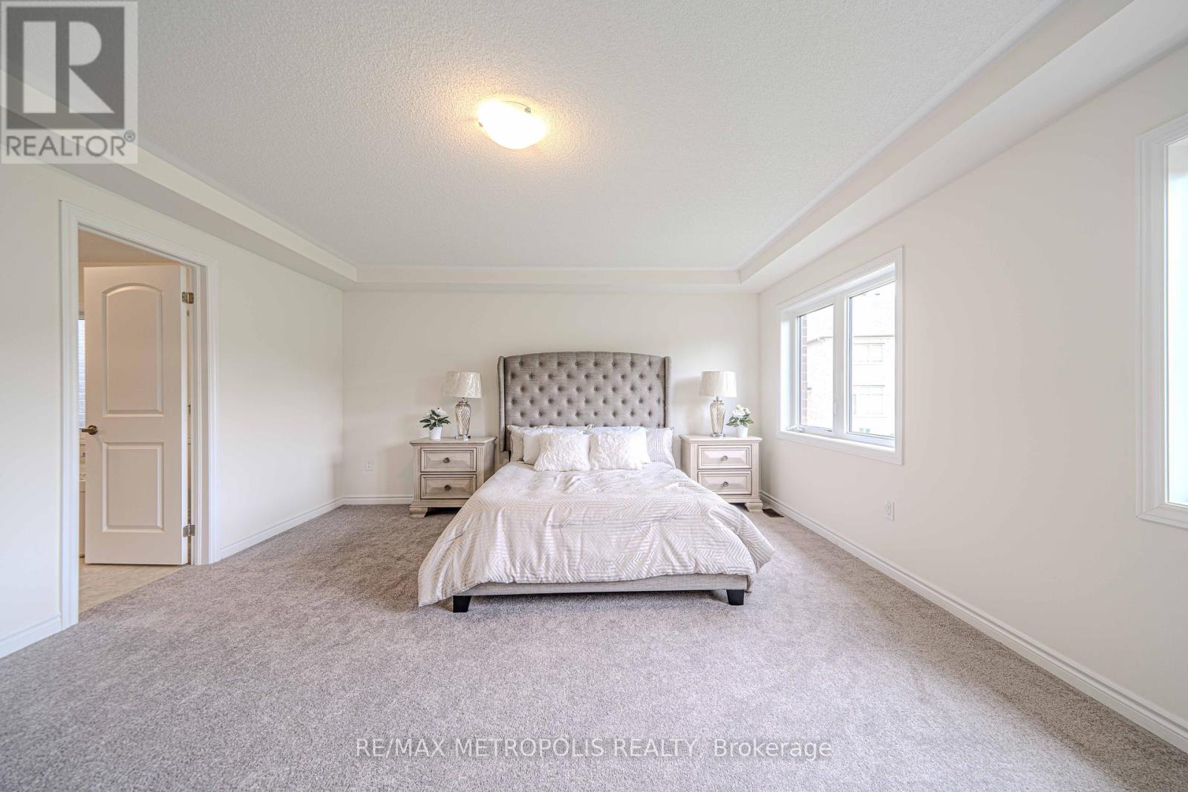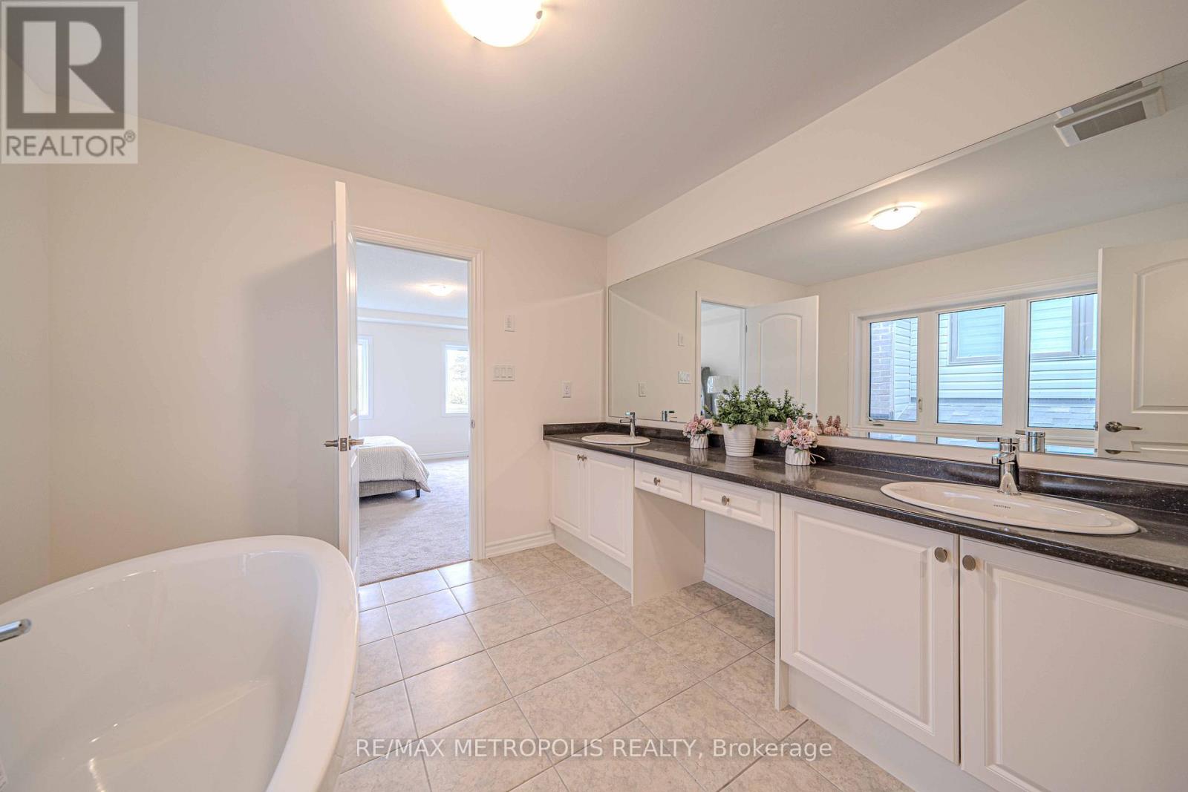11 Upbound Court East Gwillimbury, Ontario L9N 0W1
$1,599,999
A Brand New Beautiful Detached Home with over 3700+ sq ft of living space on an approx. 145 Ft Deep Lot with 3 Car Tandem Garage. This Dream Home features 4 Bed & 3.5 Baths, nestled in a Prime and Desirable location. The main level includes an Office next to the Entrance and an open loft area on the 2nd floor, perfect as a second office. The Welcome area boasts an 18 ft high ceiling, with 9 ft high ceilings throughout the main level and 8 ft on the second. The Primary Bedroom has his and hers walk-in closets with a 5pc ensuite. A 19ft x 6.25ft Balcony in the second-floor bedroom offers a Beautiful Glass Guard, overlooking the front yard. Large windows fill the home with natural light. Plus, the home includes an additional 1700+ sq ft of basement space. Conveniently located just minutes from the Go train, Hwys 400 & 404, and amenities including Groceries, Restaurants, and Shopping Centers. (id:61852)
Open House
This property has open houses!
12:00 pm
Ends at:2:00 pm
Property Details
| MLS® Number | N11994147 |
| Property Type | Single Family |
| Community Name | Holland Landing |
| ParkingSpaceTotal | 7 |
Building
| BathroomTotal | 4 |
| BedroomsAboveGround | 4 |
| BedroomsTotal | 4 |
| Age | 0 To 5 Years |
| Appliances | Dishwasher, Dryer, Hood Fan, Stove, Washer, Refrigerator |
| BasementDevelopment | Unfinished |
| BasementType | N/a (unfinished) |
| ConstructionStyleAttachment | Detached |
| CoolingType | Central Air Conditioning |
| ExteriorFinish | Brick, Stone |
| FireplacePresent | Yes |
| FlooringType | Tile |
| FoundationType | Unknown |
| HalfBathTotal | 1 |
| HeatingFuel | Natural Gas |
| HeatingType | Forced Air |
| StoriesTotal | 2 |
| SizeInterior | 3500 - 5000 Sqft |
| Type | House |
| UtilityWater | Municipal Water |
Parking
| Garage |
Land
| Acreage | No |
| Sewer | Sanitary Sewer |
| SizeDepth | 143 Ft ,7 In |
| SizeFrontage | 45 Ft ,6 In |
| SizeIrregular | 45.5 X 143.6 Ft ; See Sch B |
| SizeTotalText | 45.5 X 143.6 Ft ; See Sch B |
Rooms
| Level | Type | Length | Width | Dimensions |
|---|---|---|---|---|
| Second Level | Primary Bedroom | 5.18 m | 4.57 m | 5.18 m x 4.57 m |
| Second Level | Bedroom 2 | 4.16 m | 3.96 m | 4.16 m x 3.96 m |
| Second Level | Bedroom 3 | 3.96 m | 3.96 m | 3.96 m x 3.96 m |
| Second Level | Bedroom 4 | 4.26 m | 3.65 m | 4.26 m x 3.65 m |
| Second Level | Loft | 5.5 m | 1.82 m | 5.5 m x 1.82 m |
| Main Level | Family Room | 5.99 m | 3.96 m | 5.99 m x 3.96 m |
| Main Level | Dining Room | 6.55 m | 5.51 m | 6.55 m x 5.51 m |
| Main Level | Office | 3.65 m | 3.2 m | 3.65 m x 3.2 m |
| Main Level | Eating Area | 5.18 m | 4.01 m | 5.18 m x 4.01 m |
| Main Level | Kitchen | 5.18 m | 3.04 m | 5.18 m x 3.04 m |
Interested?
Contact us for more information
Sheriyar Ali
Salesperson
8321 Kennedy Rd #21-22
Markham, Ontario L3R 5N4

















































