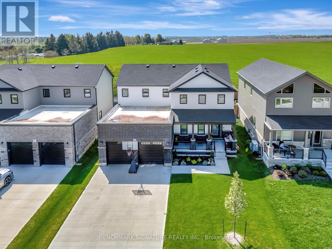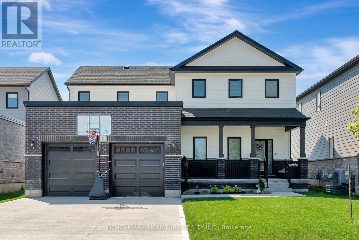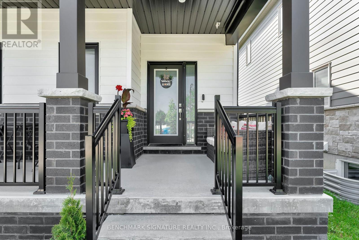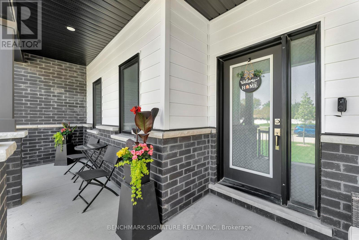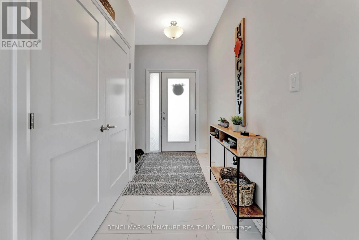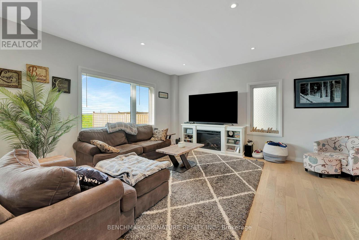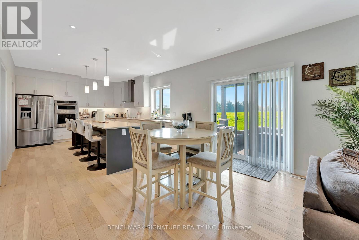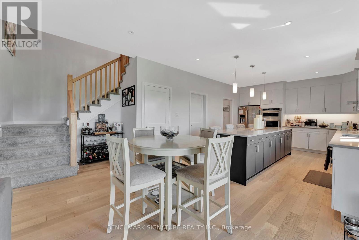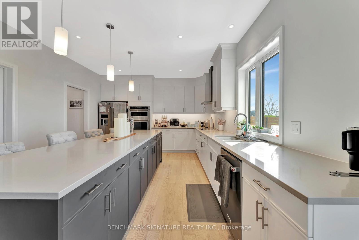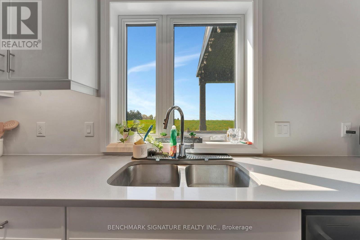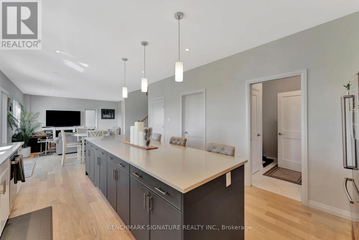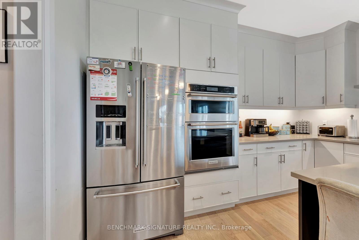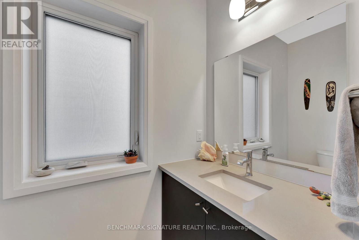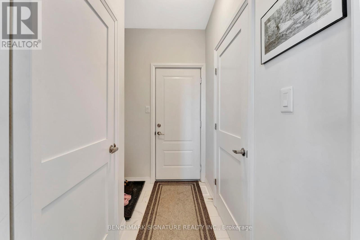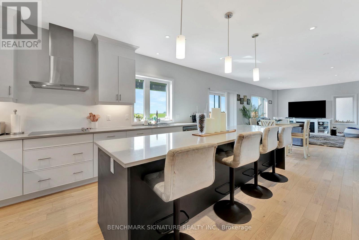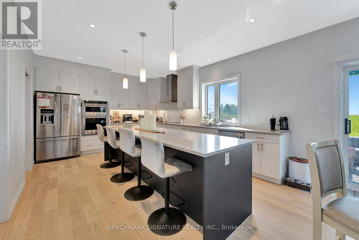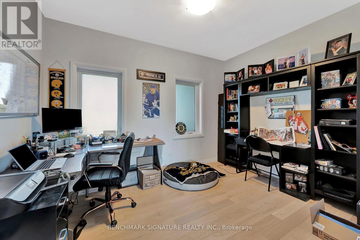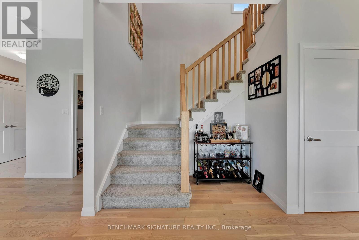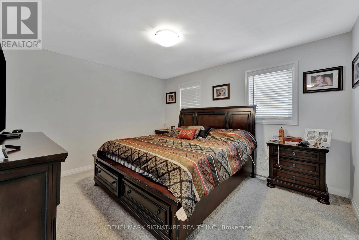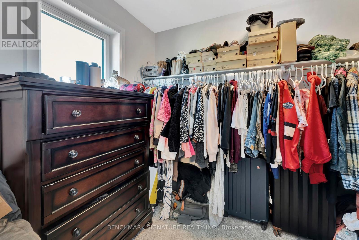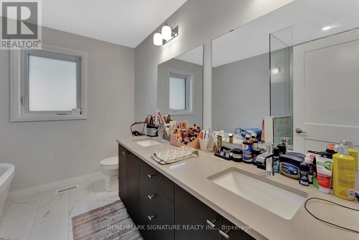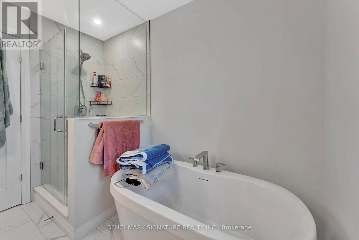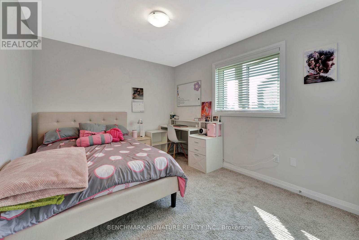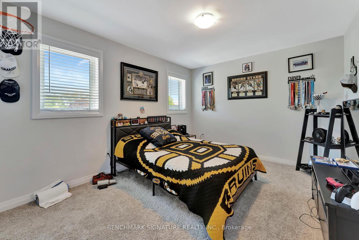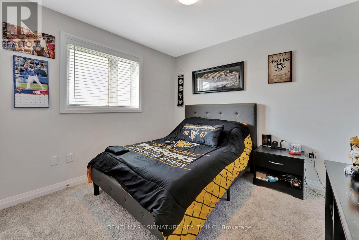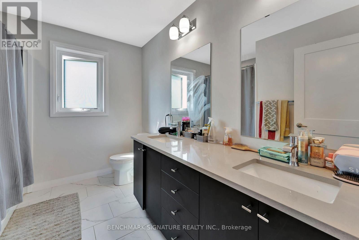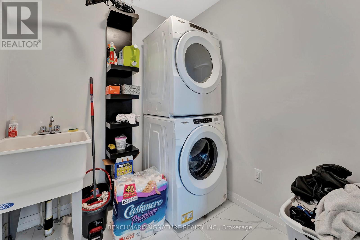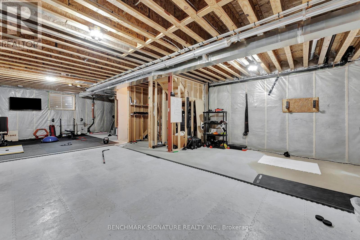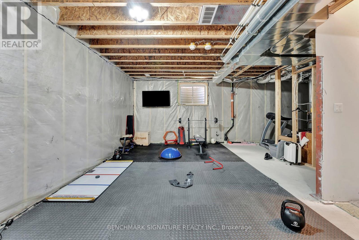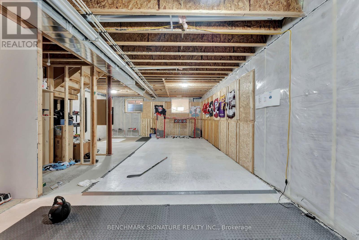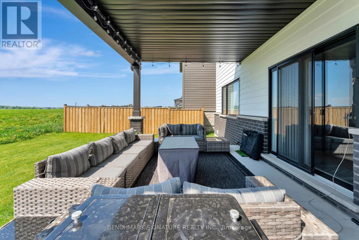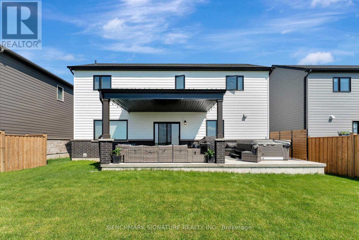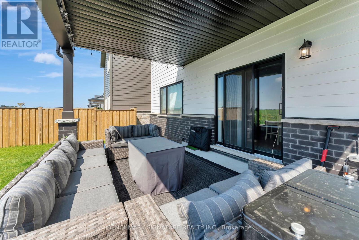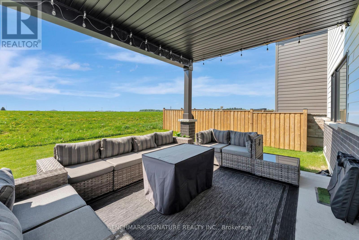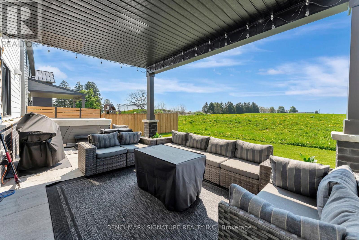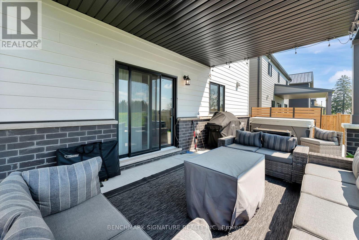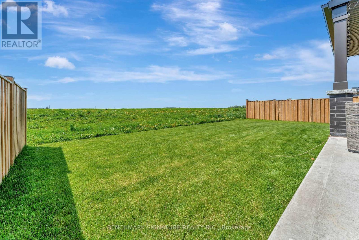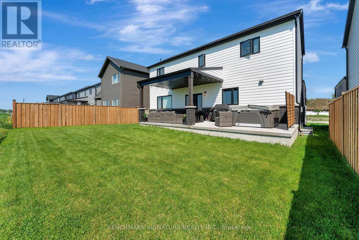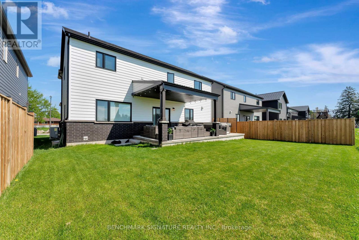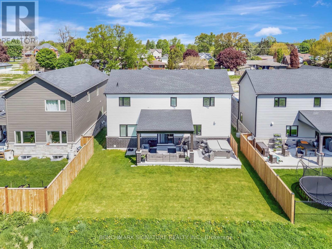11 Totten Street Zorra, Ontario N0J 1J0
$974,900
Welcome to 11 Totten Street in Embro, a beautifully appointed 4-bedroom, 2,279 sqft Net Zero Ready home offering luxury, comfort, and panoramic views of open farmland. This premium lot offers peace and privacy, making it the perfect rural escape yet you're still minutes from Woodstock and just a short drive to Londons Masonville Place and major highways 401/403. Thoughtfully built for long-term efficiency and comfort, the home includes rough-ins for solar panels, 2 inches of spray foam insulation beneath the basement slab for superior warmth and dryness, and a dual fuel cold-climate heat pump with high-efficiency furnace. Triple-pane windows, extra insulation, and advanced air sealing also support cleaner indoor air ideal for allergy-sensitive households. Inside, discover a true gourmet kitchen featuring wall ovens, a large walk-in pantry, chimney-style hood fan, and premium KitchenAid appliances. A stunning 11.5-foot island anchors the space, perfect for entertaining. Stone countertops, engineered hardwood floors, and a sun-filled open-concept layout elevate the everyday. The primary suite includes a spa-like ensuite with a deep soaker tub, frameless glass shower, while the 9-foot basement walls offer outstanding potential for future finished space that doesn't feel like a basement. A premium concrete oversized driveway leads you in, and a covered rear patio lets you take in beautiful, uninterrupted views of the countryside. With modern comforts and timeless style, this home offers a rare balance of rural charm and urban access. Schedule your private tour todayhomes like this dont come along often. (id:61852)
Property Details
| MLS® Number | X12157687 |
| Property Type | Single Family |
| Community Name | Embro |
| AmenitiesNearBy | Park, Schools |
| Features | Sump Pump |
| ParkingSpaceTotal | 6 |
Building
| BathroomTotal | 3 |
| BedroomsAboveGround | 4 |
| BedroomsTotal | 4 |
| Age | New Building |
| Appliances | Dishwasher, Dryer, Hood Fan, Microwave, Oven, Stove, Washer, Whirlpool, Refrigerator |
| BasementDevelopment | Unfinished |
| BasementType | N/a (unfinished) |
| ConstructionStyleAttachment | Detached |
| CoolingType | Central Air Conditioning |
| ExteriorFinish | Brick, Vinyl Siding |
| FlooringType | Tile, Hardwood, Ceramic, Carpeted |
| FoundationType | Concrete |
| HalfBathTotal | 1 |
| HeatingFuel | Natural Gas |
| HeatingType | Forced Air |
| StoriesTotal | 2 |
| SizeInterior | 2000 - 2500 Sqft |
| Type | House |
| UtilityWater | Municipal Water |
Parking
| Attached Garage | |
| Garage |
Land
| Acreage | No |
| LandAmenities | Park, Schools |
| Sewer | Sanitary Sewer |
| SizeDepth | 100 Ft |
| SizeFrontage | 52 Ft |
| SizeIrregular | 52 X 100 Ft |
| SizeTotalText | 52 X 100 Ft |
Rooms
| Level | Type | Length | Width | Dimensions |
|---|---|---|---|---|
| Second Level | Laundry Room | 2.01 m | 2.01 m | 2.01 m x 2.01 m |
| Second Level | Primary Bedroom | 4.14 m | 3.77 m | 4.14 m x 3.77 m |
| Second Level | Bedroom 2 | 4.24 m | 2.98 m | 4.24 m x 2.98 m |
| Second Level | Bedroom 3 | 4.02 m | 3.24 m | 4.02 m x 3.24 m |
| Second Level | Bedroom 4 | 3.02 m | 3.02 m | 3.02 m x 3.02 m |
| Main Level | Family Room | 3.83 m | 3.78 m | 3.83 m x 3.78 m |
| Main Level | Living Room | 3.34 m | 5.39 m | 3.34 m x 5.39 m |
| Main Level | Kitchen | 3.6 m | 4.03 m | 3.6 m x 4.03 m |
| Main Level | Dining Room | 3.52 m | 4.02 m | 3.52 m x 4.02 m |
| Main Level | Pantry | 2.26 m | 1.68 m | 2.26 m x 1.68 m |
https://www.realtor.ca/real-estate/28333060/11-totten-street-zorra-embro-embro
Interested?
Contact us for more information
Anthony Tran
Salesperson
260 Town Centre Blvd #101
Markham, Ontario L3R 8H8
John Leung
Salesperson
260 Town Centre Blvd #101
Markham, Ontario L3R 8H8
