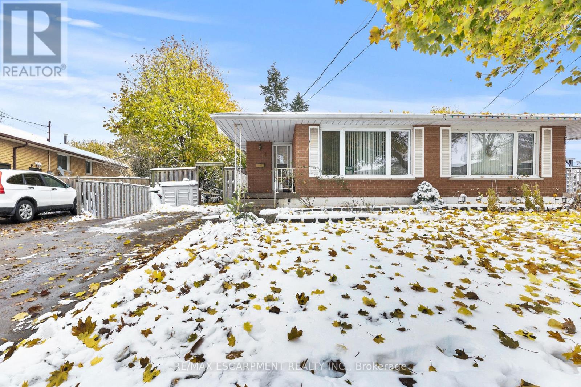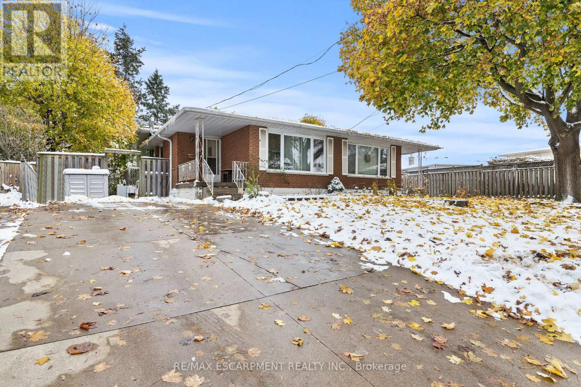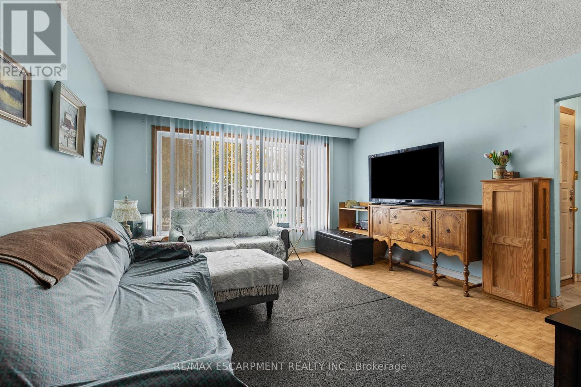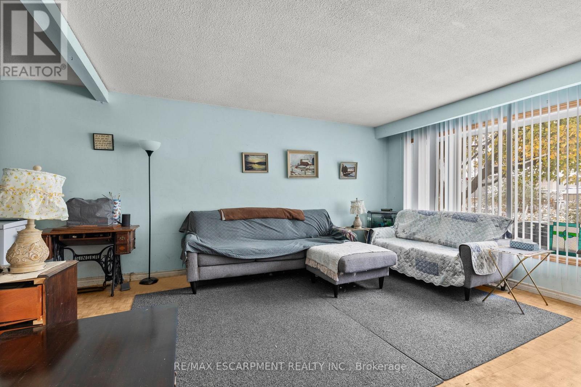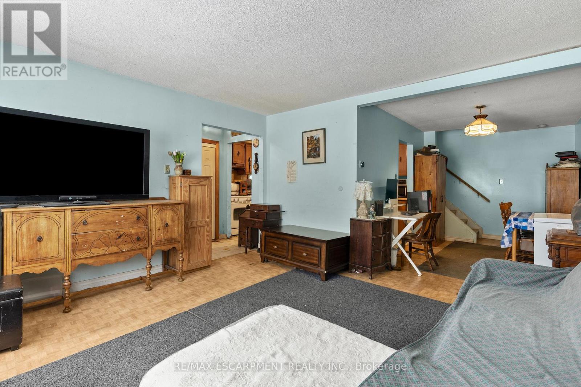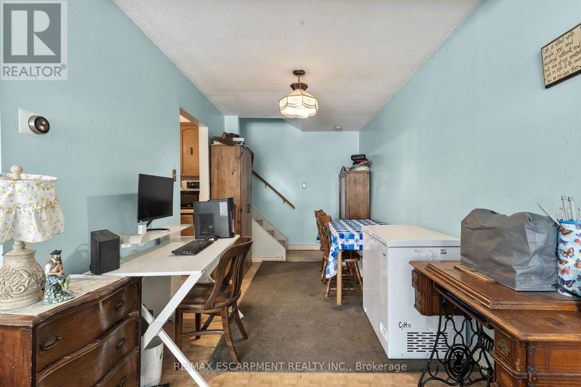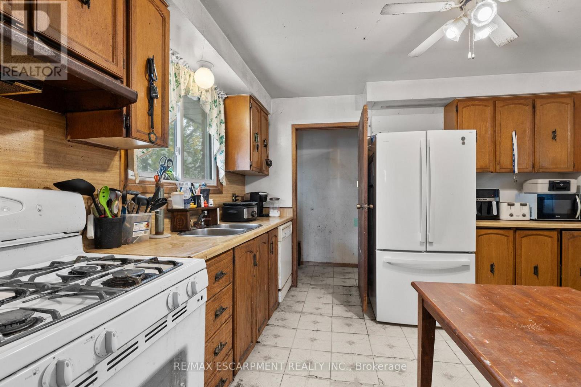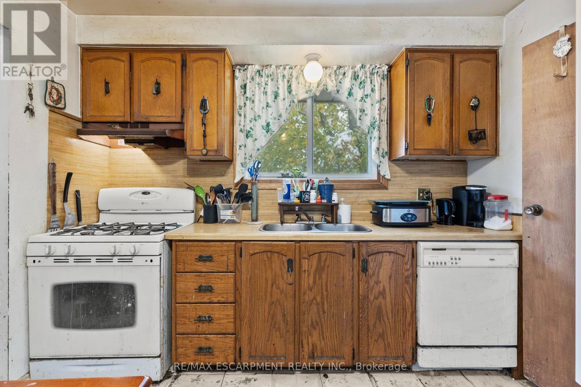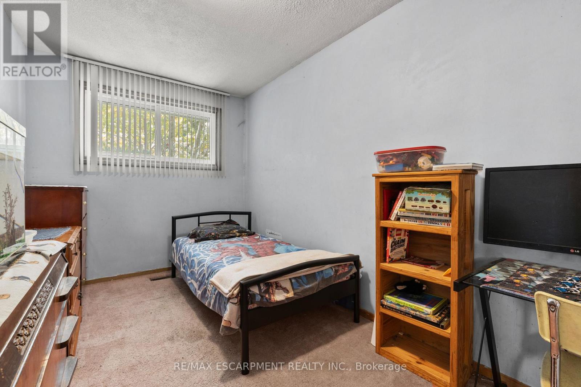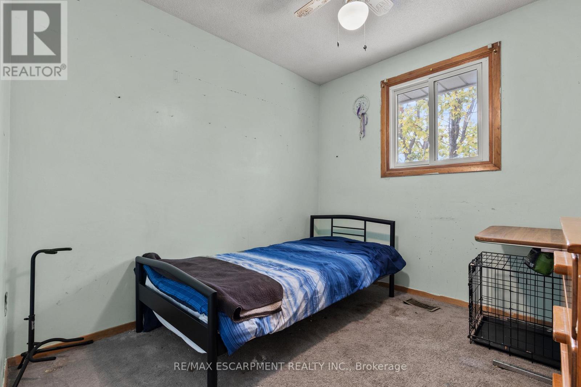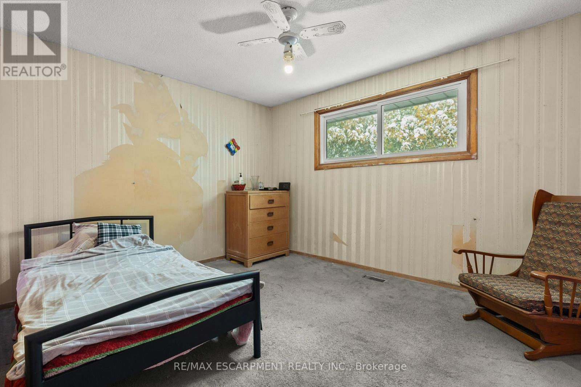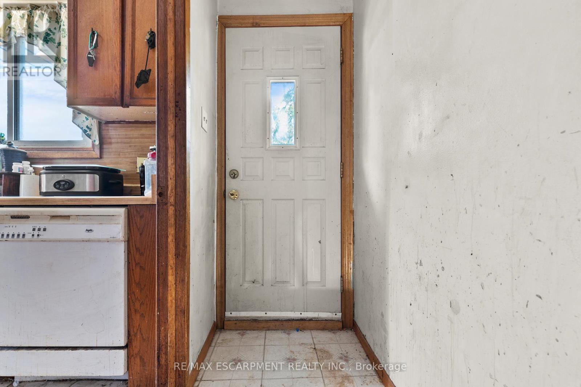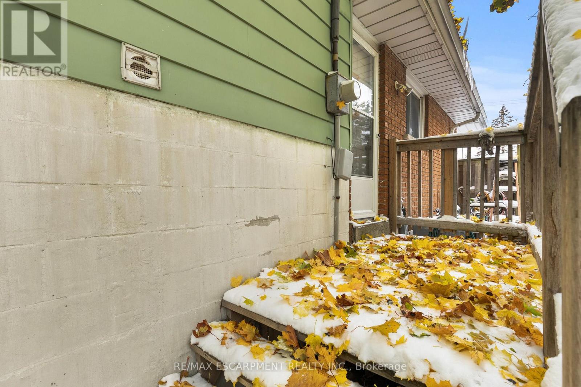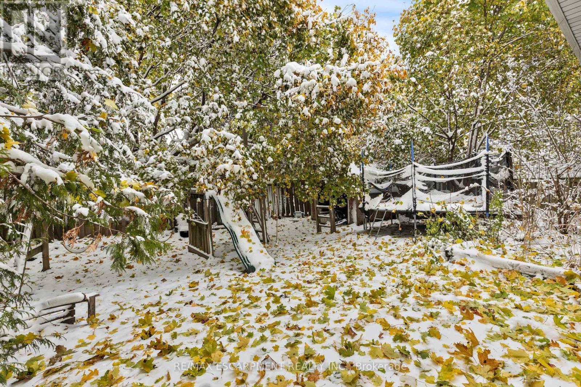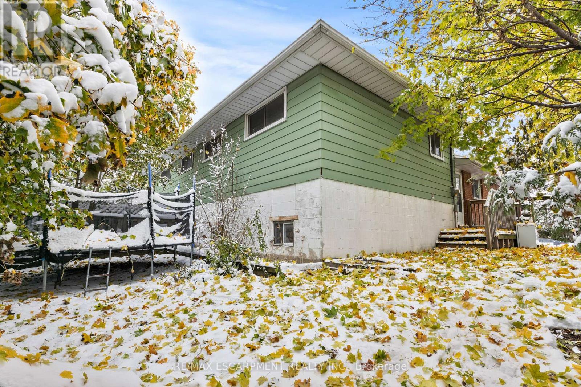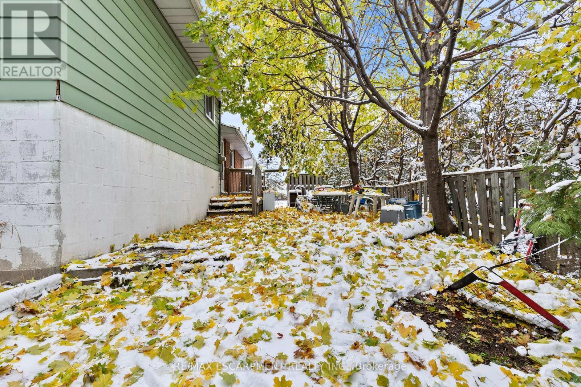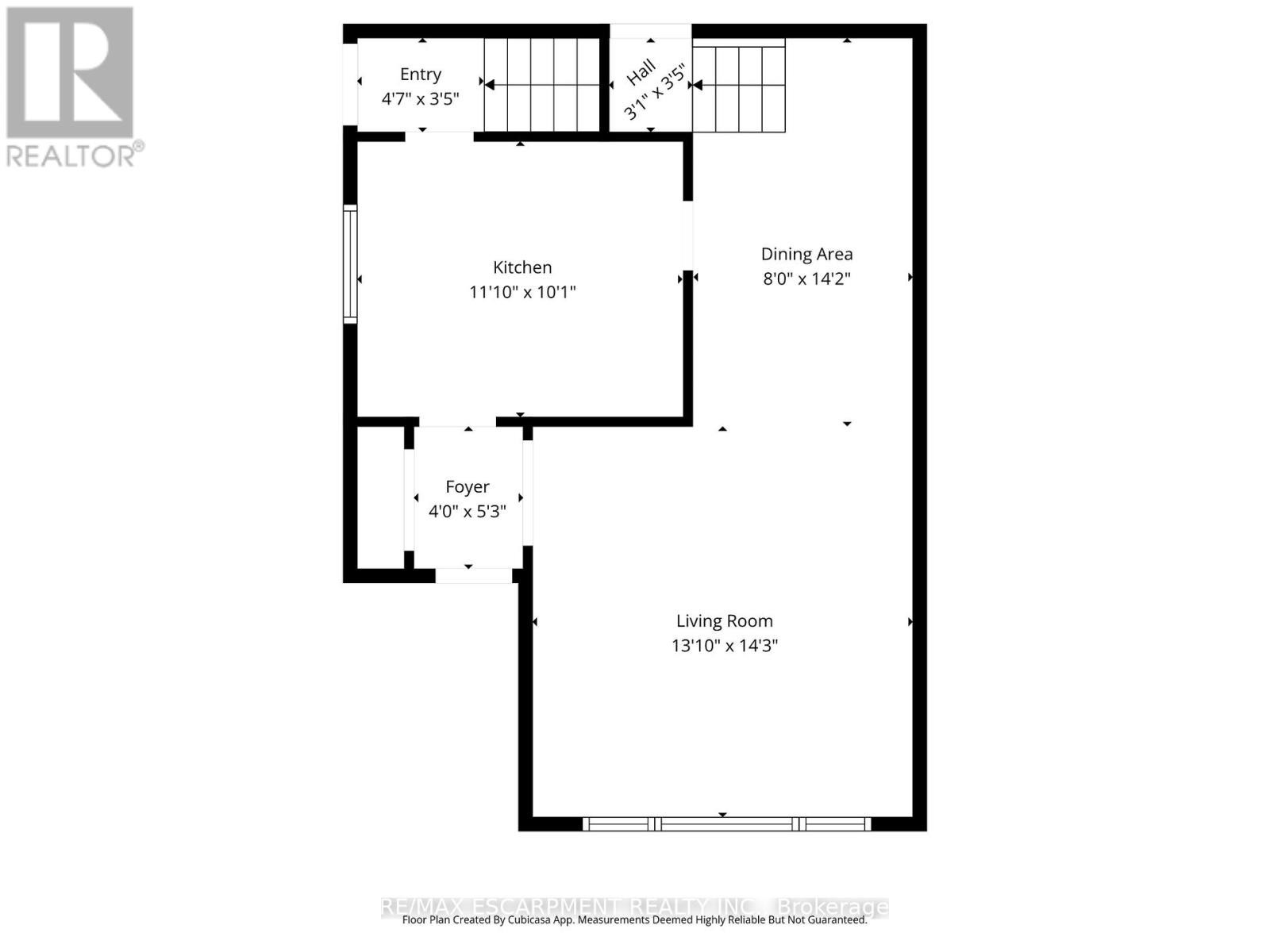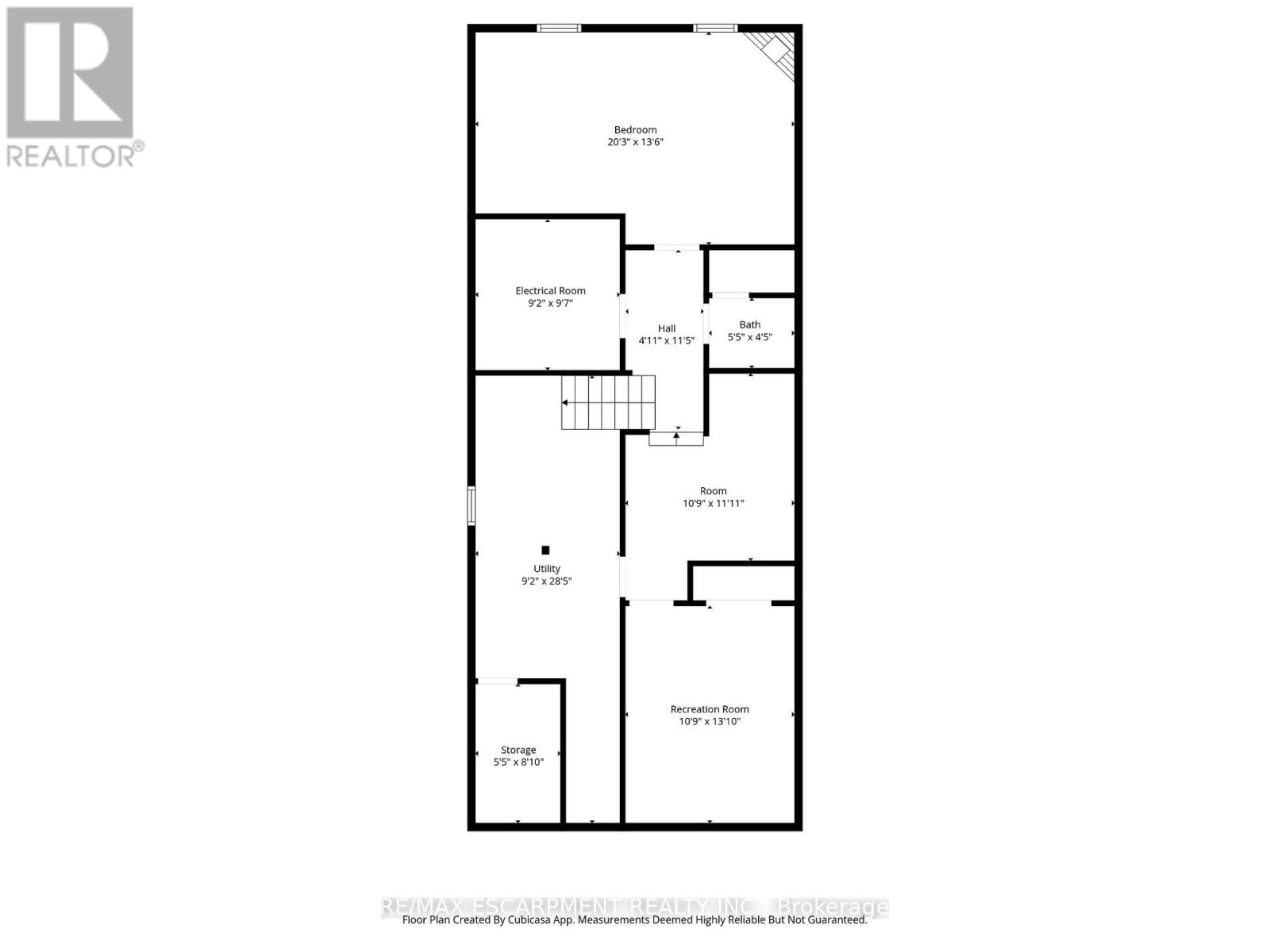11 Torlake Street Hamilton, Ontario L8W 1L4
$499,900
11 Torlake St provides a fantastic opportunity for families, do-it-yourselfers and investors alike! This 3+1 bedroom semi-detached backsplit is situated on a quiet street in one of Hamilton's most in demand neighbourhoods. Conveniently located near all amenities, schools, transit, and the LINC. The home is in need of some TLC but offers great bones and strong upside potential. The separate side entrance to the lower level provides great opportunity for multi-generational living with an in-law suite, or for a separate income-generating apartment. Recent upgrades include furnace and A/C (2024). (id:61852)
Property Details
| MLS® Number | X12541940 |
| Property Type | Single Family |
| Neigbourhood | Templemead |
| Community Name | Templemead |
| AmenitiesNearBy | Hospital, Park, Place Of Worship, Public Transit |
| EquipmentType | Water Heater - Gas, Water Heater |
| Features | Flat Site |
| ParkingSpaceTotal | 3 |
| RentalEquipmentType | Water Heater - Gas, Water Heater |
Building
| BathroomTotal | 2 |
| BedroomsAboveGround | 3 |
| BedroomsBelowGround | 1 |
| BedroomsTotal | 4 |
| Age | 31 To 50 Years |
| Amenities | Fireplace(s) |
| Appliances | Water Meter, Dishwasher, Dryer, Stove, Washer, Refrigerator |
| BasementDevelopment | Partially Finished |
| BasementFeatures | Separate Entrance |
| BasementType | N/a, N/a (partially Finished) |
| ConstructionStyleAttachment | Semi-detached |
| ConstructionStyleSplitLevel | Backsplit |
| CoolingType | Central Air Conditioning |
| ExteriorFinish | Aluminum Siding, Brick |
| FireplacePresent | Yes |
| FoundationType | Block |
| HeatingFuel | Natural Gas |
| HeatingType | Forced Air |
| SizeInterior | 700 - 1100 Sqft |
| Type | House |
| UtilityWater | Municipal Water |
Parking
| No Garage |
Land
| Acreage | No |
| FenceType | Fenced Yard |
| LandAmenities | Hospital, Park, Place Of Worship, Public Transit |
| Sewer | Sanitary Sewer |
| SizeDepth | 108 Ft ,3 In |
| SizeFrontage | 35 Ft |
| SizeIrregular | 35 X 108.3 Ft |
| SizeTotalText | 35 X 108.3 Ft |
| SoilType | Clay |
Rooms
| Level | Type | Length | Width | Dimensions |
|---|---|---|---|---|
| Second Level | Primary Bedroom | 3.73 m | 3.05 m | 3.73 m x 3.05 m |
| Second Level | Bedroom | 2.34 m | 4.06 m | 2.34 m x 4.06 m |
| Second Level | Bedroom | 2.69 m | 2.67 m | 2.69 m x 2.67 m |
| Second Level | Bathroom | 2.37 m | 2.37 m | 2.37 m x 2.37 m |
| Basement | Bedroom | 6.17 m | 4.12 m | 6.17 m x 4.12 m |
| Basement | Bathroom | 1.65 m | 1.35 m | 1.65 m x 1.35 m |
| Basement | Family Room | 3.28 m | 4.22 m | 3.28 m x 4.22 m |
| Ground Level | Kitchen | 3.61 m | 3.07 m | 3.61 m x 3.07 m |
| Ground Level | Living Room | 4.22 m | 4.34 m | 4.22 m x 4.34 m |
| Ground Level | Dining Room | 2.44 m | 4.32 m | 2.44 m x 4.32 m |
https://www.realtor.ca/real-estate/29100436/11-torlake-street-hamilton-templemead-templemead
Interested?
Contact us for more information
Conrad Guy Zurini
Broker of Record
2180 Itabashi Way #4b
Burlington, Ontario L7M 5A5
