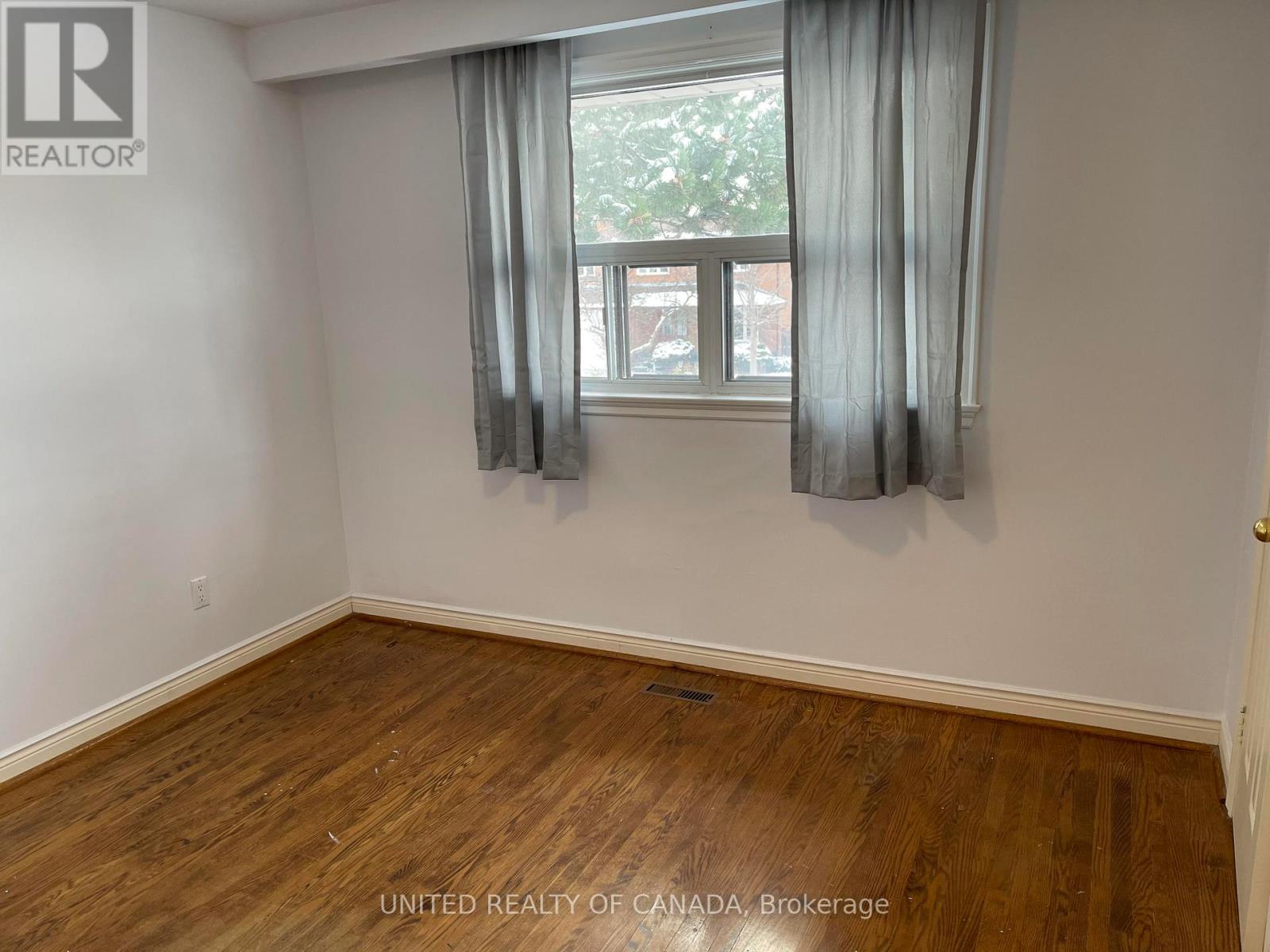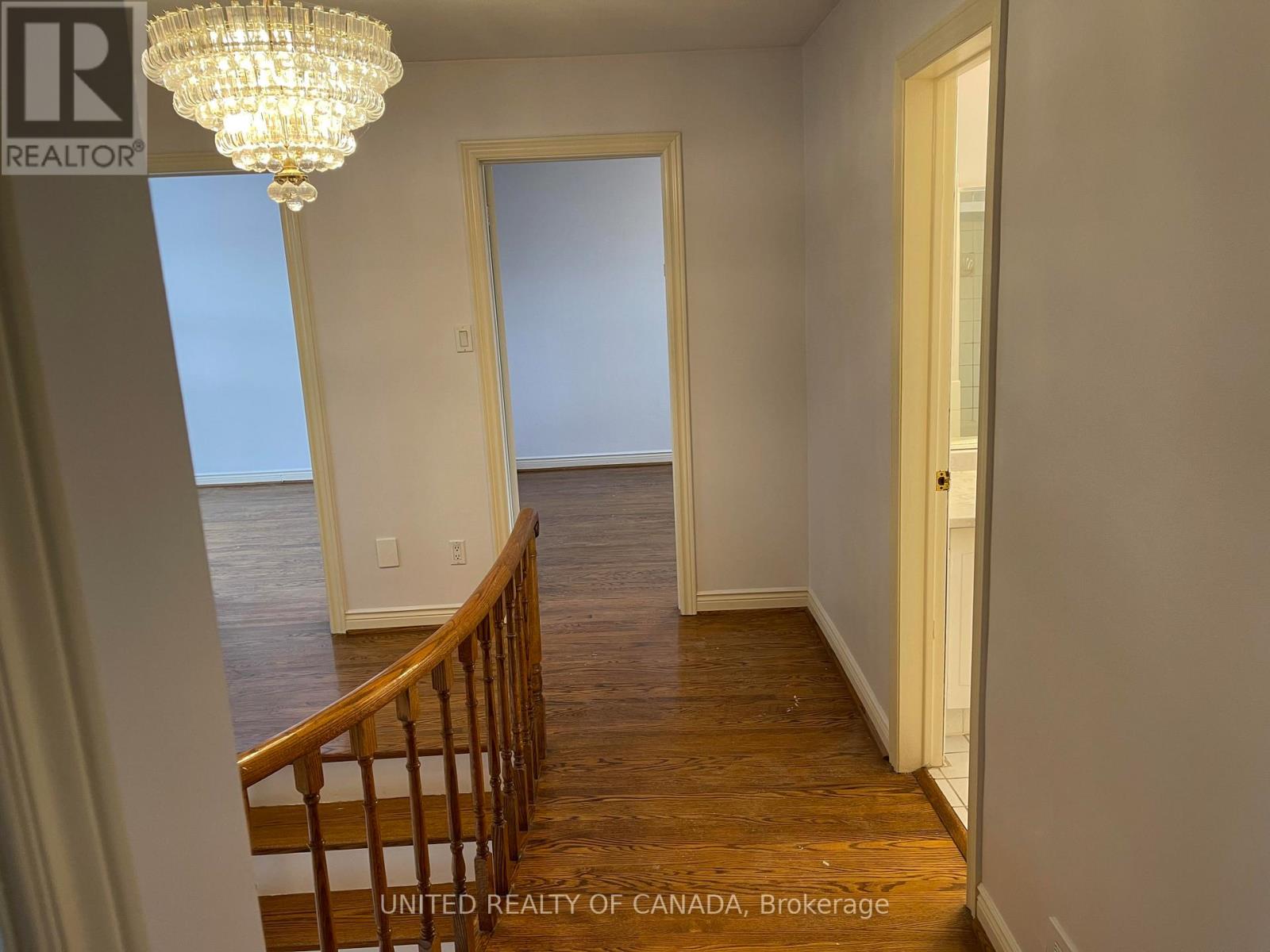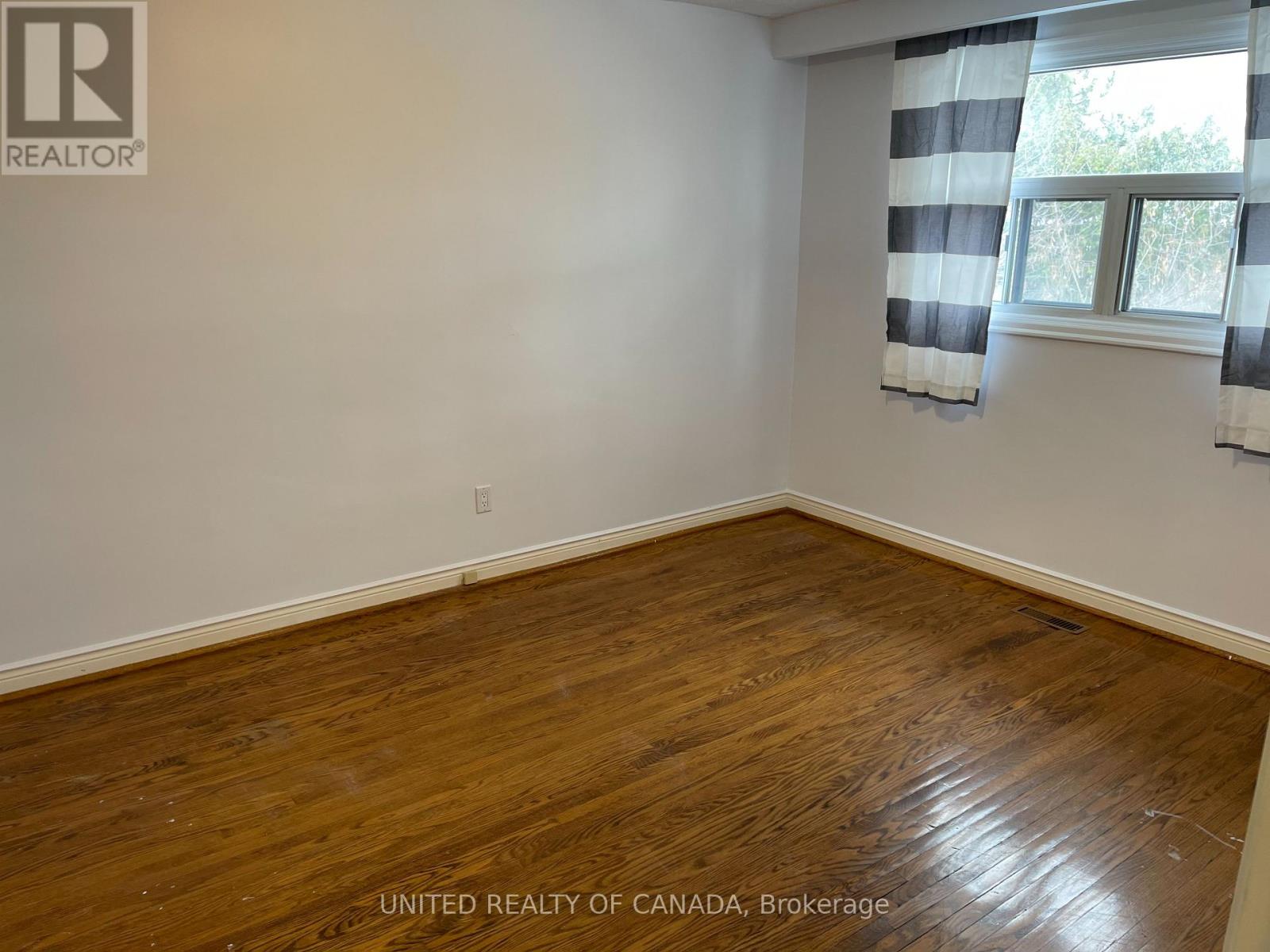11 Sydnor Road Toronto, Ontario M2M 2Z9
6 Bedroom
4 Bathroom
2000 - 2500 sqft
Fireplace
Central Air Conditioning
Forced Air
$4,800 Monthly
Great Location, Entire House, Wonderful School Ay Jackson SS/Zion Height Ms /Steelesview Ps, Beautiful House, With Standard Room Sizes, Bright, Open Concept, Sun-Lighted Home, Nice Private Backyard, Separate Entrance To Basement, With 4 Bedrooms in 2nd Floor and one Office in Main Floor plus 2 Bedrooms in Basement And nice and Bright Kitchen, 2 Garage Spaces, 4 drive ways. Very Convenient Location, Walking Distance To Beautiful Park, TTC Station, Plaza With Esso Gas Station, Shoppers Drug Mart, RBC Bank, And Tim Horton And Many Other Business. (id:61852)
Property Details
| MLS® Number | C12156584 |
| Property Type | Single Family |
| Neigbourhood | Bayview Woods-Steeles |
| Community Name | Bayview Woods-Steeles |
| Features | In Suite Laundry |
| ParkingSpaceTotal | 5 |
Building
| BathroomTotal | 4 |
| BedroomsAboveGround | 4 |
| BedroomsBelowGround | 2 |
| BedroomsTotal | 6 |
| Appliances | Water Heater, Dishwasher, Dryer, Microwave, Stove, Washer, Refrigerator |
| BasementFeatures | Separate Entrance |
| BasementType | N/a |
| ConstructionStyleAttachment | Detached |
| CoolingType | Central Air Conditioning |
| ExteriorFinish | Brick |
| FireplacePresent | Yes |
| FlooringType | Hardwood, Laminate, Ceramic |
| FoundationType | Unknown |
| HalfBathTotal | 1 |
| HeatingFuel | Natural Gas |
| HeatingType | Forced Air |
| StoriesTotal | 2 |
| SizeInterior | 2000 - 2500 Sqft |
| Type | House |
| UtilityWater | Municipal Water |
Parking
| Attached Garage | |
| Garage |
Land
| Acreage | No |
| Sewer | Sanitary Sewer |
| SizeDepth | 124 Ft ,7 In |
| SizeFrontage | 50 Ft |
| SizeIrregular | 50 X 124.6 Ft |
| SizeTotalText | 50 X 124.6 Ft |
Rooms
| Level | Type | Length | Width | Dimensions |
|---|---|---|---|---|
| Second Level | Bedroom | 6.7 m | 3.81 m | 6.7 m x 3.81 m |
| Second Level | Bedroom 2 | 4.36 m | 3.07 m | 4.36 m x 3.07 m |
| Second Level | Bedroom 3 | 4.19 m | 2.82 m | 4.19 m x 2.82 m |
| Second Level | Bedroom 4 | 3.33 m | 3.04 m | 3.33 m x 3.04 m |
| Basement | Bedroom 2 | 3.67 m | 4 m | 3.67 m x 4 m |
| Basement | Bathroom | 1.86 m | 1.2 m | 1.86 m x 1.2 m |
| Basement | Living Room | 3.1 m | 2.8 m | 3.1 m x 2.8 m |
| Basement | Bedroom | 3.5 m | 3.8 m | 3.5 m x 3.8 m |
| Main Level | Living Room | 4.27 m | 3.71 m | 4.27 m x 3.71 m |
| Main Level | Dining Room | 4 m | 3.71 m | 4 m x 3.71 m |
| Main Level | Family Room | 5.19 m | 3.4 m | 5.19 m x 3.4 m |
| Main Level | Kitchen | 13.2 m | 21.4 m | 13.2 m x 21.4 m |
Interested?
Contact us for more information
Ali Reza Ahanchin
Broker
United Realty Of Canada
180 West Beaver Creek Rd #b12
Richmond Hill, Ontario L4B 1L1
180 West Beaver Creek Rd #b12
Richmond Hill, Ontario L4B 1L1














































