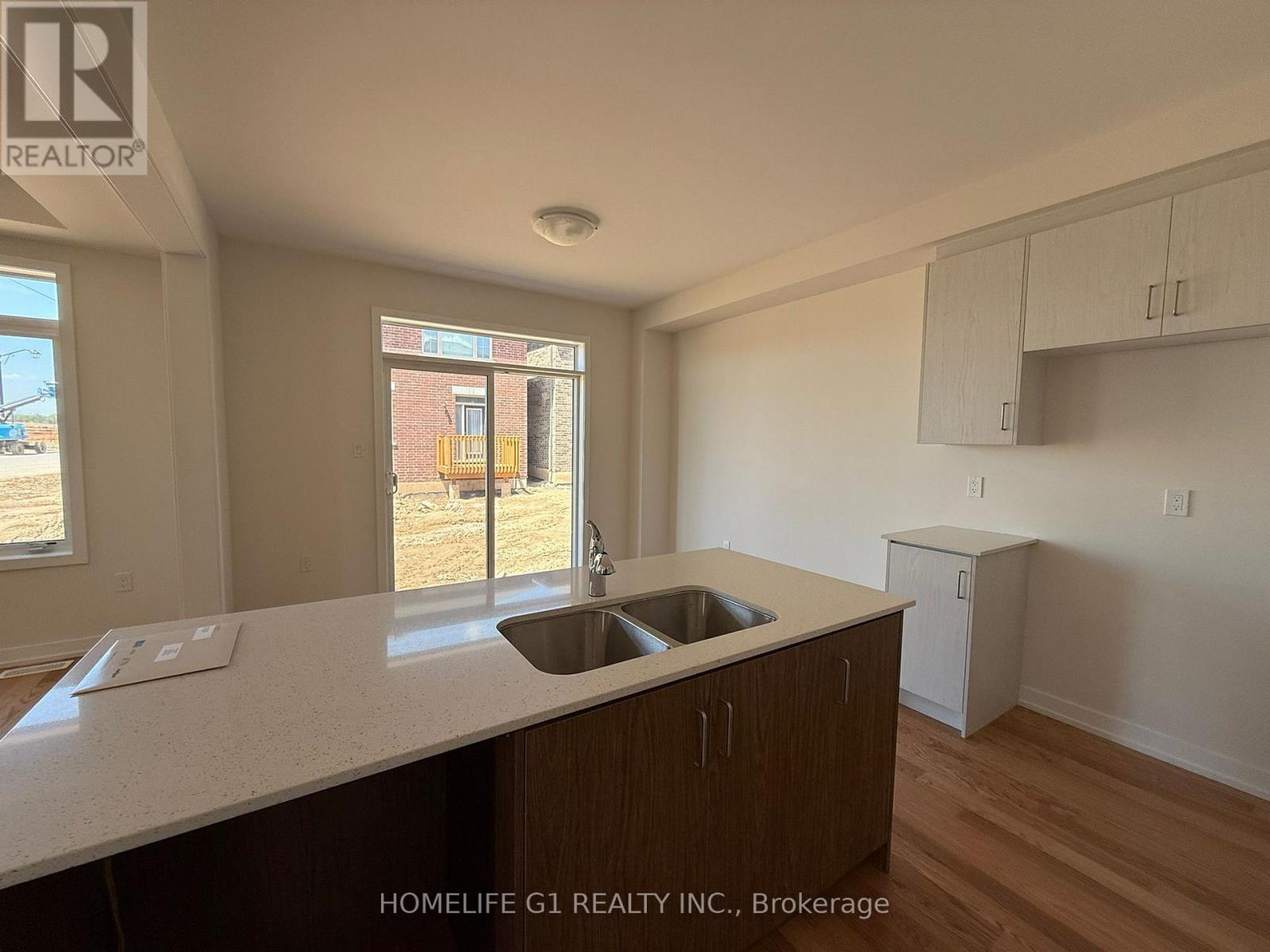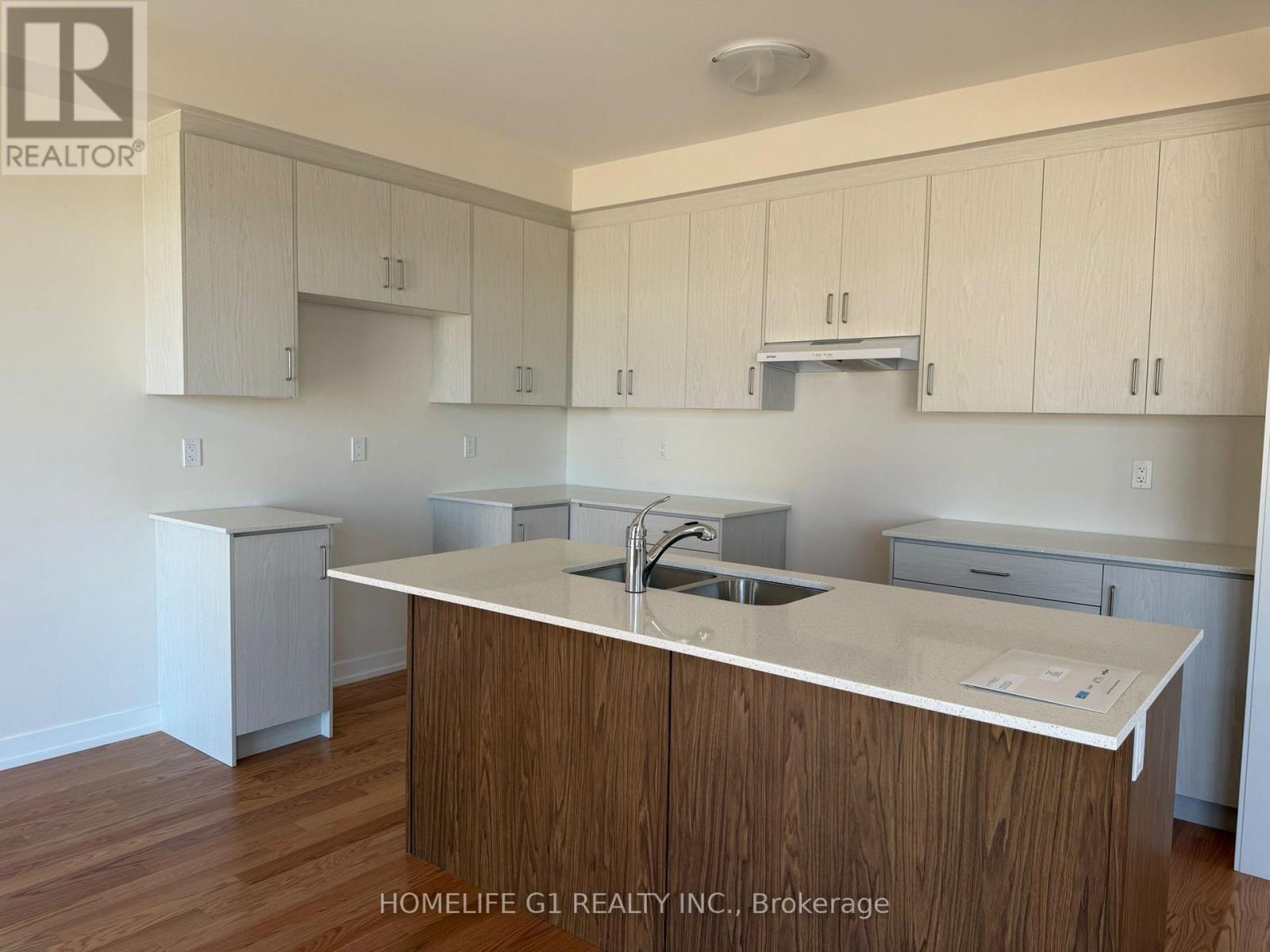11 Stanley Leitch Drive Erin, Ontario N0B 1T0
$1,065,000
LOT 61, PLAN 61M259 SUBJECT TO AN EASEMENT IN GROSS AS IN WC727538 SUBJECT TO AN EASEMENT FORENTRY AS IN WC730733 TOWN OF ERIN (id:61852)
Property Details
| MLS® Number | X12155535 |
| Property Type | Single Family |
| Community Name | Erin |
| ParkingSpaceTotal | 4 |
Building
| BathroomTotal | 4 |
| BedroomsAboveGround | 4 |
| BedroomsTotal | 4 |
| Appliances | Window Coverings |
| BasementDevelopment | Unfinished |
| BasementType | N/a (unfinished) |
| ConstructionStyleAttachment | Detached |
| CoolingType | Central Air Conditioning |
| ExteriorFinish | Brick |
| FireplacePresent | Yes |
| FlooringType | Hardwood |
| FoundationType | Concrete |
| HalfBathTotal | 1 |
| HeatingFuel | Natural Gas |
| HeatingType | Forced Air |
| StoriesTotal | 2 |
| SizeInterior | 2000 - 2500 Sqft |
| Type | House |
| UtilityWater | Municipal Water |
Parking
| Attached Garage | |
| Garage |
Land
| Acreage | No |
| Sewer | Sanitary Sewer |
| SizeDepth | 91 Ft |
| SizeFrontage | 33 Ft ,6 In |
| SizeIrregular | 33.5 X 91 Ft |
| SizeTotalText | 33.5 X 91 Ft |
Rooms
| Level | Type | Length | Width | Dimensions |
|---|---|---|---|---|
| Second Level | Primary Bedroom | 4.42 m | 4.97 m | 4.42 m x 4.97 m |
| Second Level | Bedroom 2 | 3.05 m | 2.9 m | 3.05 m x 2.9 m |
| Second Level | Bedroom 3 | 4.02 m | 3.05 m | 4.02 m x 3.05 m |
| Second Level | Bedroom 4 | 3.17 m | 3.05 m | 3.17 m x 3.05 m |
| Main Level | Kitchen | 2.44 m | 3.81 m | 2.44 m x 3.81 m |
| Main Level | Eating Area | 3.2 m | 3.81 m | 3.2 m x 3.81 m |
| Main Level | Great Room | 5.64 m | 4.24 m | 5.64 m x 4.24 m |
https://www.realtor.ca/real-estate/28328197/11-stanley-leitch-drive-erin-erin
Interested?
Contact us for more information
Bobby Dhuna
Salesperson
202 - 2260 Bovaird Dr East
Brampton, Ontario L6R 3J5




























