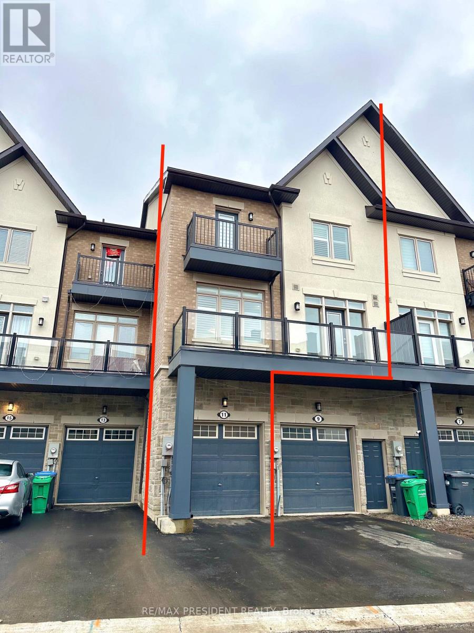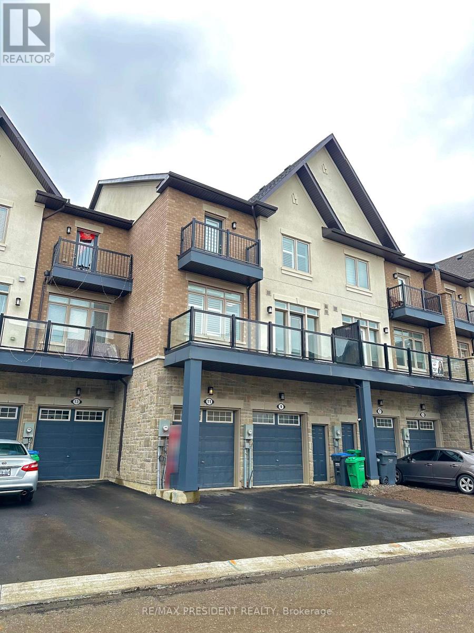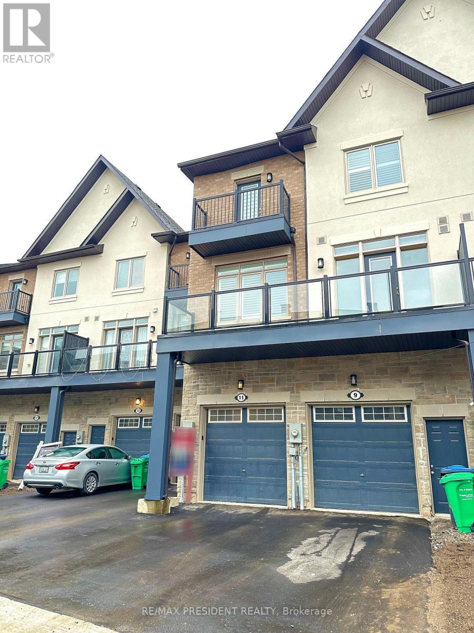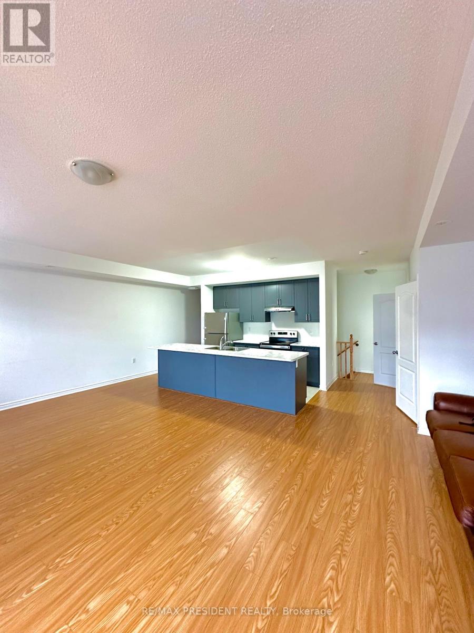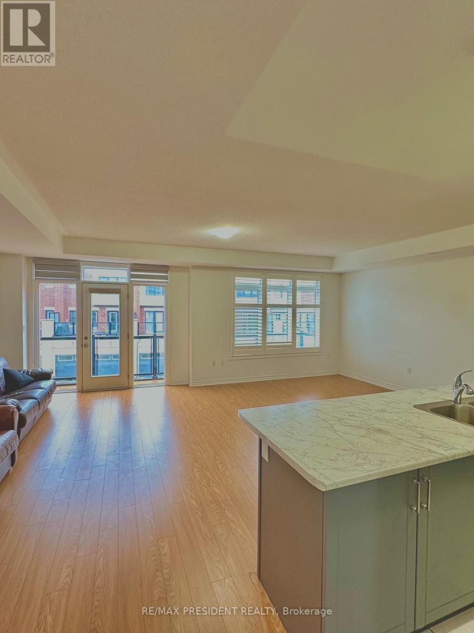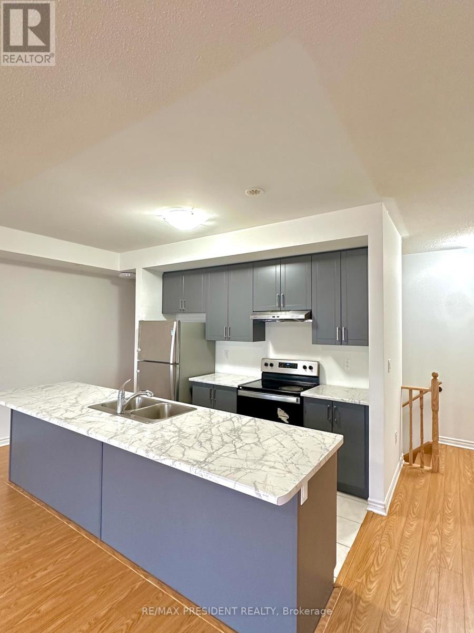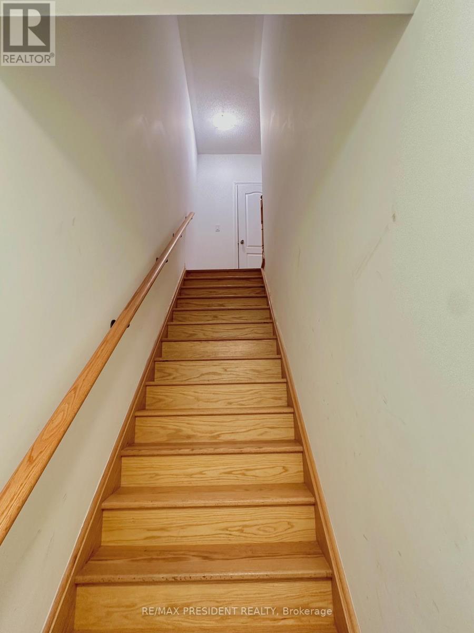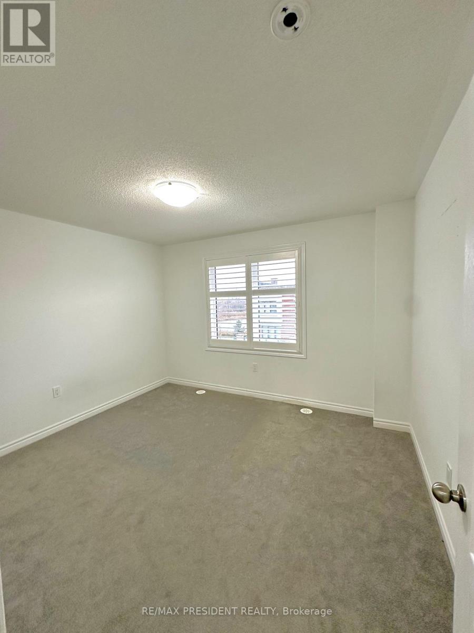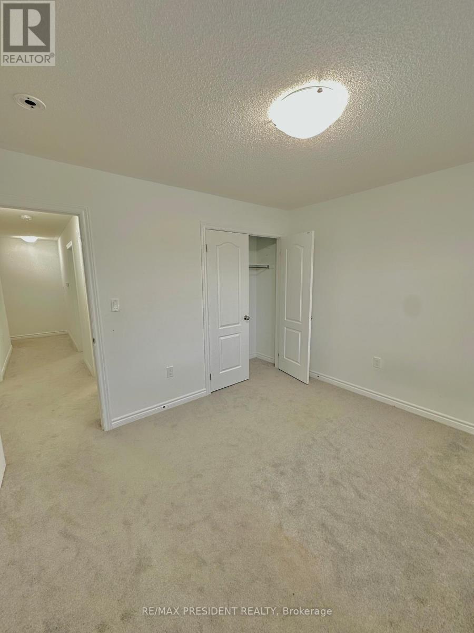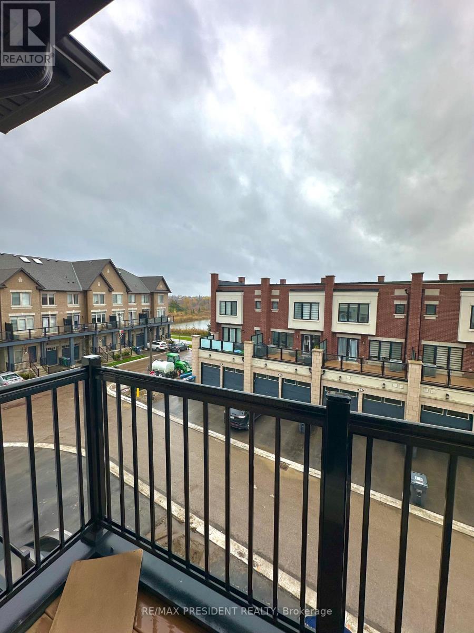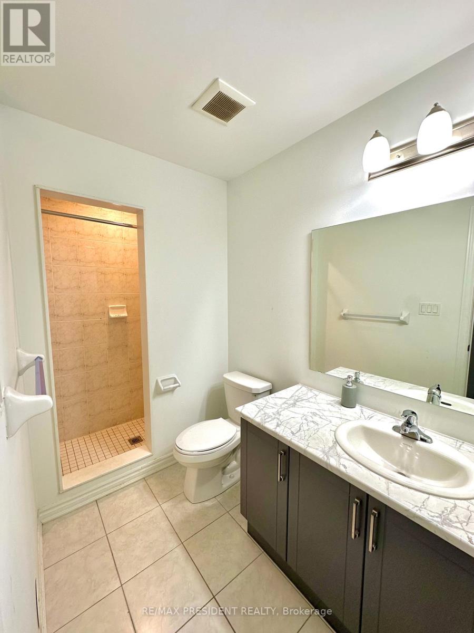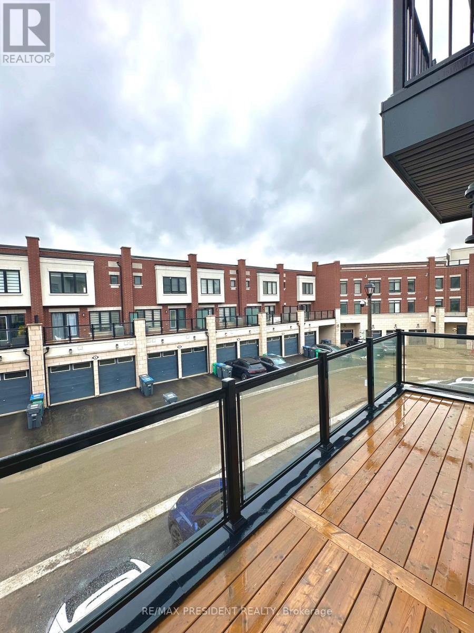11 Springdale Avenue Caledon, Ontario L7C 4L4
$2,699 Monthly
For Lease - Beautiful 3 Bed, 3 Bath Townhouse in Southfields Village, Caledon. Private Entrance Through Garage Only to Upper floors - Enjoy the privacy and convenience of your own separate entrance via the garage. (Main entrance portion of the house is rented; utilities split 70/30.) This newly built townhouse is situated in the highly sought-after Southfields Village community! This modern home offers 3 spacious bedrooms and 3 bathrooms, featuring a bright and inviting open-concept living and dining area with large windows that fill the space with natural light. The modern kitchen is equipped with stainless steel appliances and a breakfast bar, perfect for cooking and entertaining. Enjoy two beautiful balconies - one off the primary bedroom and another accessible directly from the living/dining area - ideal for relaxing and soaking up the sun during summer. Located in a prime area, within walking distance to the Community Center, Library, MEGA Gym, Bus Stop, and Plaza, this home offers both comfort and convenience - truly a perfect place to call home! Available Immediately (id:61852)
Property Details
| MLS® Number | W12527792 |
| Property Type | Single Family |
| Neigbourhood | SouthFields Village |
| Community Name | Rural Caledon |
| EquipmentType | Water Heater |
| Features | In Suite Laundry |
| ParkingSpaceTotal | 2 |
| RentalEquipmentType | Water Heater |
Building
| BathroomTotal | 3 |
| BedroomsAboveGround | 3 |
| BedroomsTotal | 3 |
| Age | New Building |
| Appliances | Dryer, Washer |
| BasementDevelopment | Unfinished |
| BasementType | N/a (unfinished) |
| ConstructionStyleAttachment | Attached |
| CoolingType | Central Air Conditioning |
| ExteriorFinish | Brick |
| FoundationType | Concrete |
| HalfBathTotal | 1 |
| HeatingFuel | Natural Gas |
| HeatingType | Forced Air |
| StoriesTotal | 3 |
| SizeInterior | 1500 - 2000 Sqft |
| Type | Row / Townhouse |
| UtilityWater | Municipal Water |
Parking
| Garage |
Land
| Acreage | No |
| Sewer | Sanitary Sewer |
Rooms
| Level | Type | Length | Width | Dimensions |
|---|---|---|---|---|
| Second Level | Eating Area | Measurements not available | ||
| Second Level | Kitchen | Measurements not available | ||
| Second Level | Dining Room | Measurements not available | ||
| Second Level | Primary Bedroom | Measurements not available | ||
| Second Level | Living Room | Measurements not available | ||
| Third Level | Bedroom 2 | Measurements not available | ||
| Third Level | Bedroom 3 | Measurements not available |
https://www.realtor.ca/real-estate/29086495/11-springdale-avenue-caledon-rural-caledon
Interested?
Contact us for more information
Sukhman Sidhu
Salesperson
80 Maritime Ontario Blvd #246
Brampton, Ontario L6S 0E7
Kanavdeep Singh Gill
Salesperson
80 Maritime Ontario Blvd #246
Brampton, Ontario L6S 0E7
