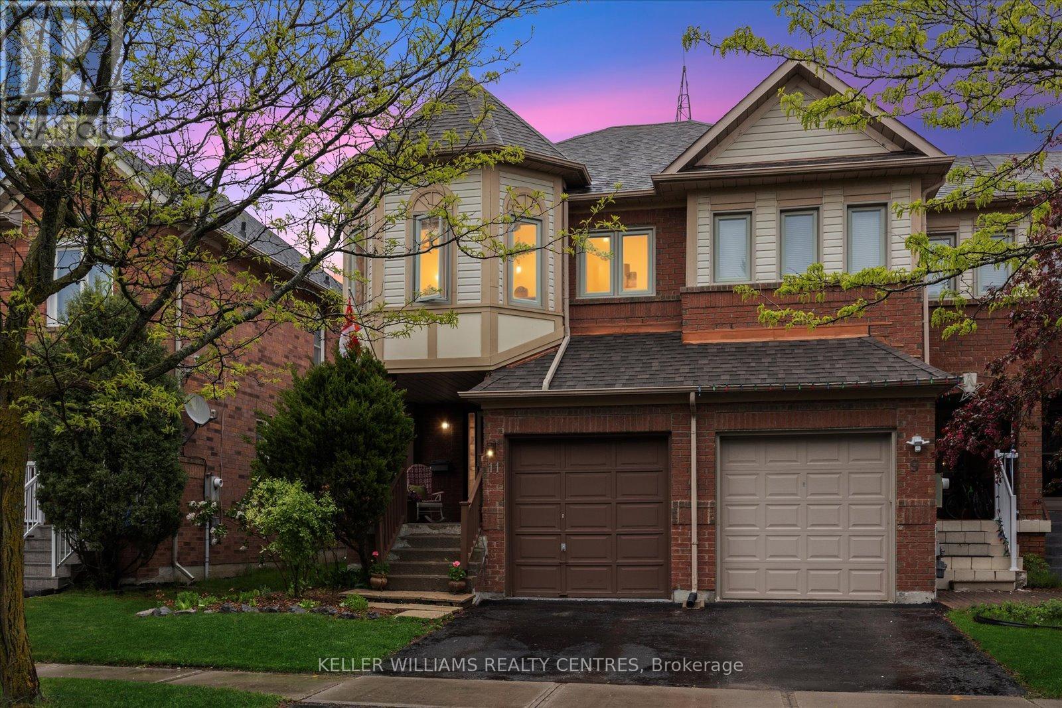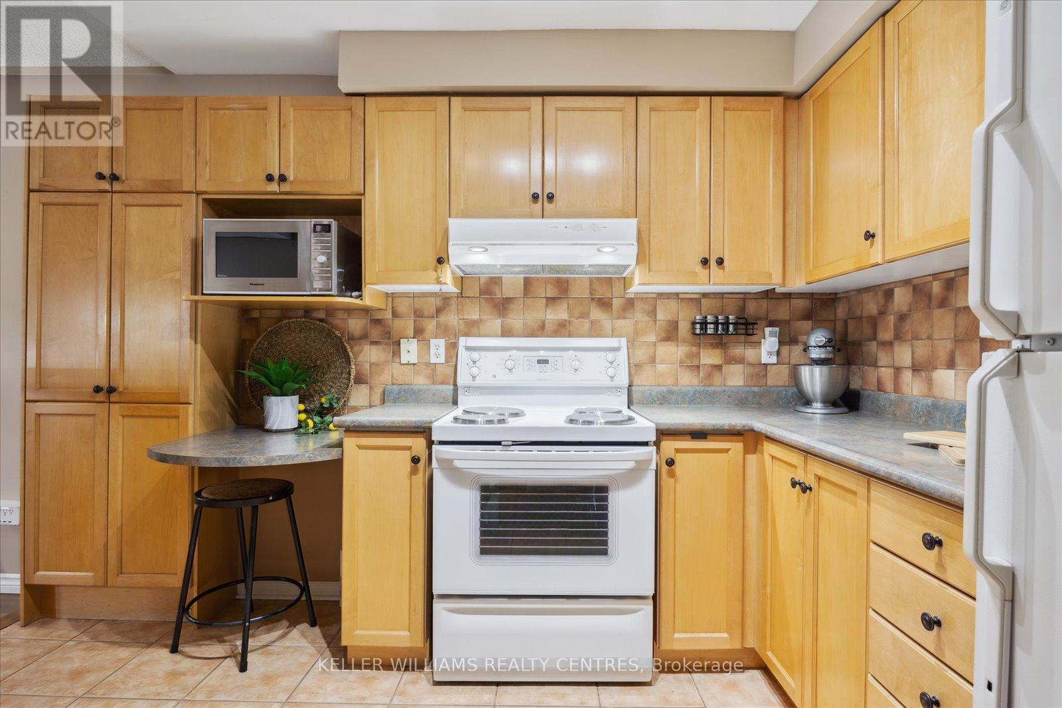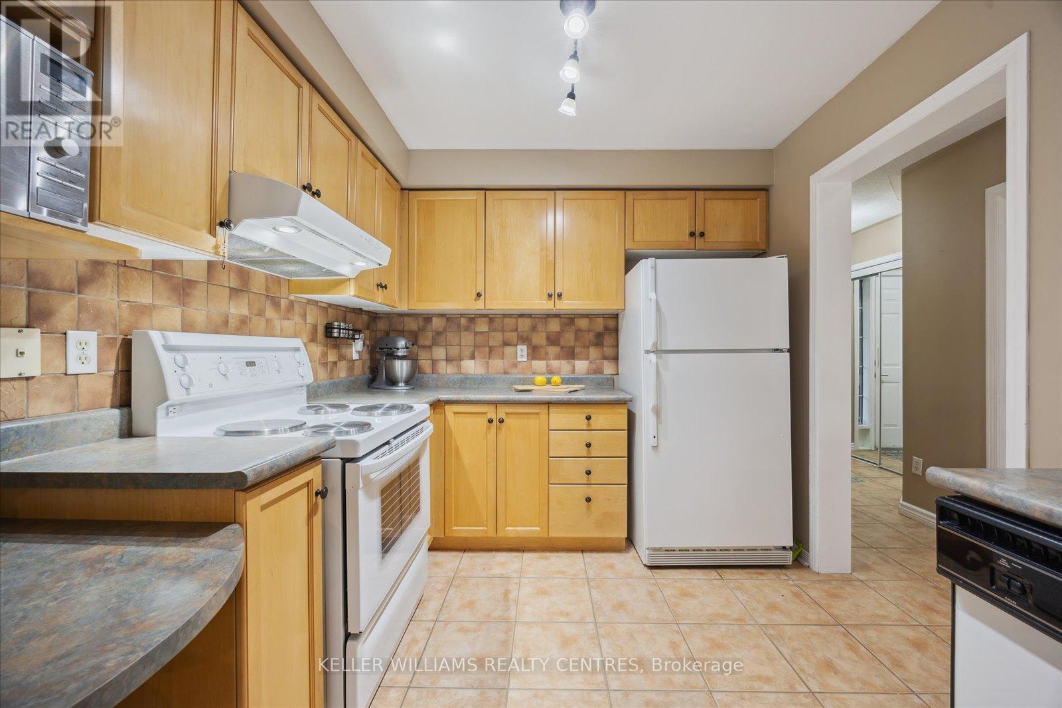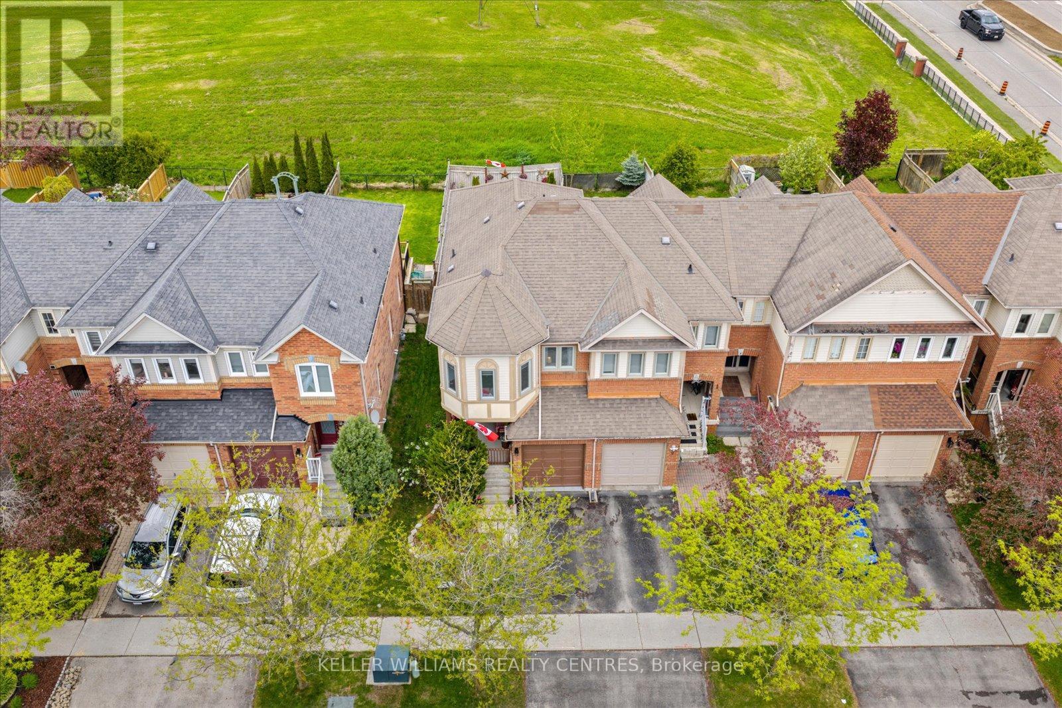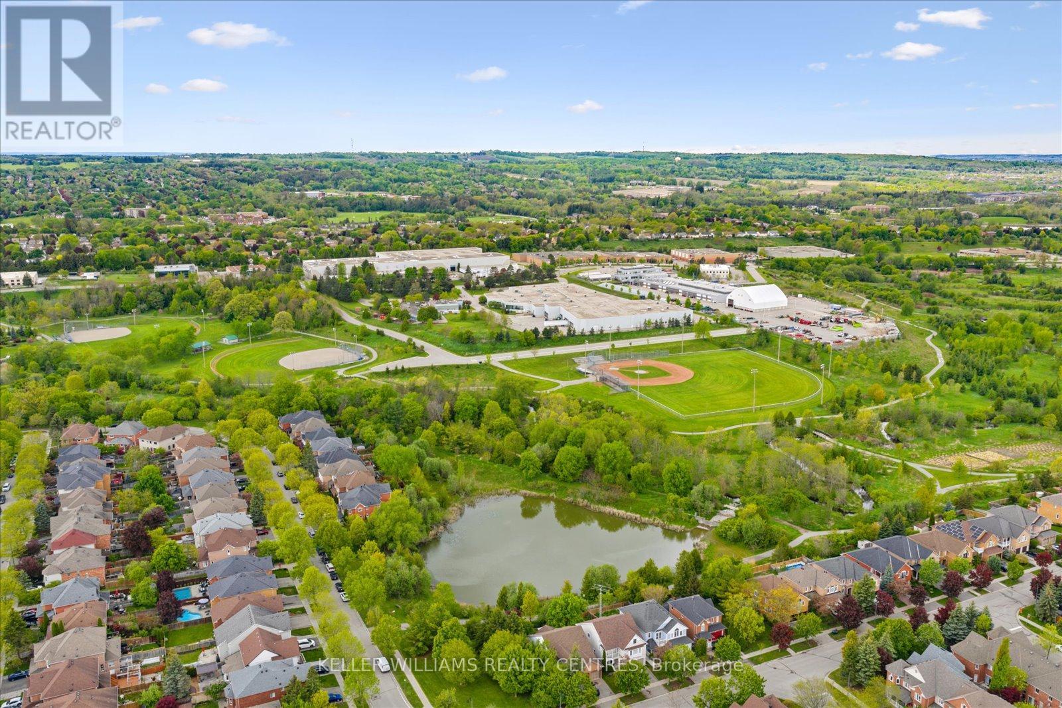11 Snedden Avenue Aurora, Ontario L4G 7J6
$925,000
NO OFFER DATE! Location, location! Beautifully maintained by the original owner, this 3 bed, 3 bath end-unit townhome in the sought-after Bayview Wellington community offers comfort and convenience for a growing family or down-sizers. Enjoy your morning coffee on the cozy, covered front porch, or entertain family and friends in the fully fenced and landscaped backyard. With no neighbours behind or infront, you have your choice of peaceful privacy both inside and out. The kitchen is functional and spacious with extensive storage, an eat-in breakfast bar, and seamless flow into the combined dining/living room, with a w/o to the deck covered by a pergola to BBQ and relax. You'll be impressed by the large bedrooms! The serene primary bedroom features his/hers closets and a 3 pc ensuite, use the 3rd bedroom as an office with abundance of natural light The spacious unfinished basement with laundry offers ample storage space, or an opportunity to finish to your own needs. There is no shortage of convenience with an extensive selection of shopping, dining, entertainment and top rated schools, all within walking distance. Spend your weekends exploring the lush, tranquil beauty of The Aurora Arboretum trail system and 100+ acres of park land, or an afternoon at one of the several nearby parks with the kids. Tucked away on a quiet, family friendly street with easy access to bus routes, the GO station, and highway 404, this is an absolute must see! (id:61852)
Property Details
| MLS® Number | N12166779 |
| Property Type | Single Family |
| Neigbourhood | Wellington Lanes |
| Community Name | Bayview Wellington |
| AmenitiesNearBy | Golf Nearby, Hospital, Public Transit, Schools |
| Features | Conservation/green Belt |
| ParkingSpaceTotal | 2 |
Building
| BathroomTotal | 3 |
| BedroomsAboveGround | 3 |
| BedroomsTotal | 3 |
| Age | 16 To 30 Years |
| Appliances | Water Heater, Dishwasher, Dryer, Freezer, Microwave, Stove, Washer, Water Treatment, Window Coverings, Refrigerator |
| BasementDevelopment | Unfinished |
| BasementType | Full (unfinished) |
| ConstructionStyleAttachment | Attached |
| CoolingType | Central Air Conditioning |
| ExteriorFinish | Brick, Vinyl Siding |
| FlooringType | Ceramic, Laminate, Carpeted |
| FoundationType | Poured Concrete |
| HalfBathTotal | 1 |
| HeatingFuel | Natural Gas |
| HeatingType | Forced Air |
| StoriesTotal | 2 |
| SizeInterior | 1100 - 1500 Sqft |
| Type | Row / Townhouse |
| UtilityWater | Municipal Water |
Parking
| Garage |
Land
| Acreage | No |
| FenceType | Fenced Yard |
| LandAmenities | Golf Nearby, Hospital, Public Transit, Schools |
| Sewer | Sanitary Sewer |
| SizeDepth | 108 Ft ,3 In |
| SizeFrontage | 23 Ft ,9 In |
| SizeIrregular | 23.8 X 108.3 Ft |
| SizeTotalText | 23.8 X 108.3 Ft |
Rooms
| Level | Type | Length | Width | Dimensions |
|---|---|---|---|---|
| Second Level | Primary Bedroom | 5.189 m | 4.644 m | 5.189 m x 4.644 m |
| Second Level | Bathroom | 1.525 m | 1.415 m | 1.525 m x 1.415 m |
| Second Level | Bedroom 2 | 5.601 m | 2.55 m | 5.601 m x 2.55 m |
| Second Level | Bedroom 3 | 5.077 m | 3.247 m | 5.077 m x 3.247 m |
| Second Level | Bathroom | 2.246 m | 1.415 m | 2.246 m x 1.415 m |
| Main Level | Foyer | 3.527 m | 2.049 m | 3.527 m x 2.049 m |
| Main Level | Kitchen | 4.196 m | 2.668 m | 4.196 m x 2.668 m |
| Main Level | Family Room | 5.259 m | 4.869 m | 5.259 m x 4.869 m |
Interested?
Contact us for more information
Michael Volpe
Broker
16945 Leslie St Units 27-28
Newmarket, Ontario L3Y 9A2
Justine Costa
Salesperson
16945 Leslie St Units 27-28
Newmarket, Ontario L3Y 9A2
