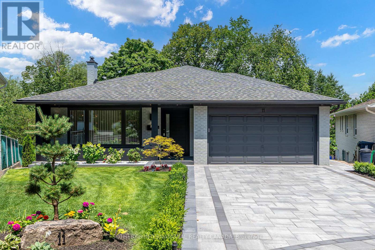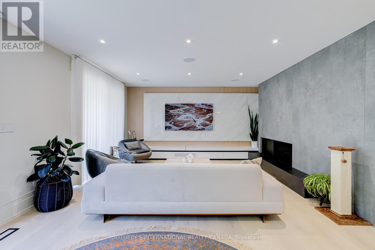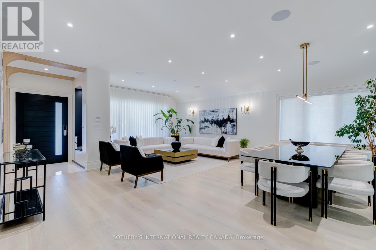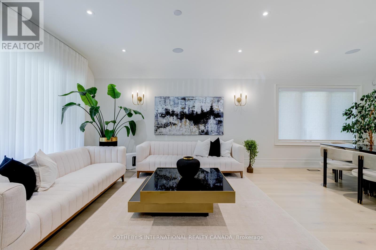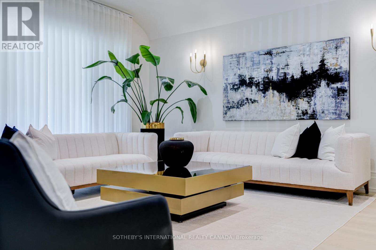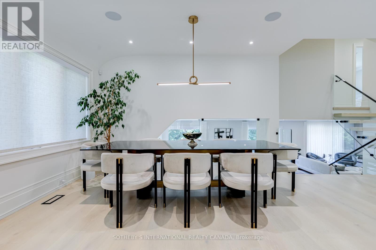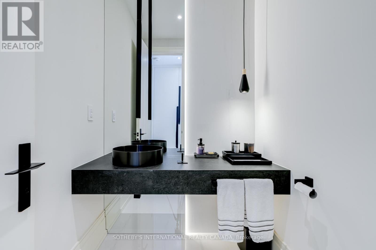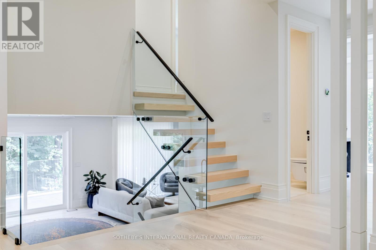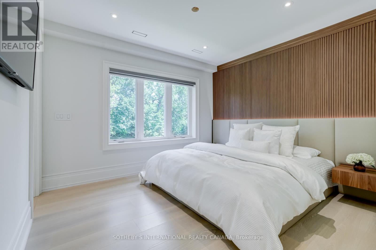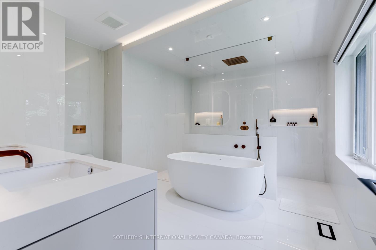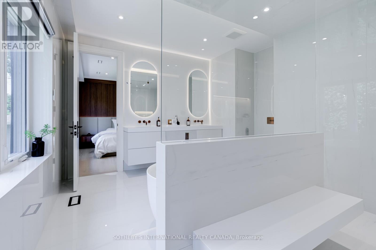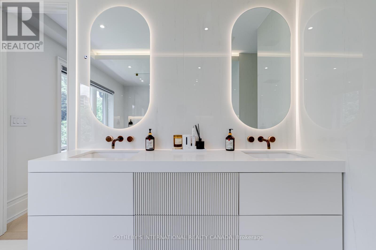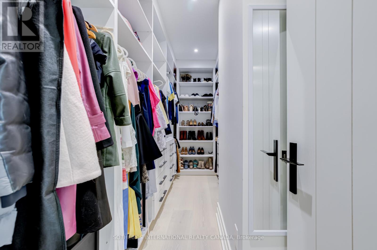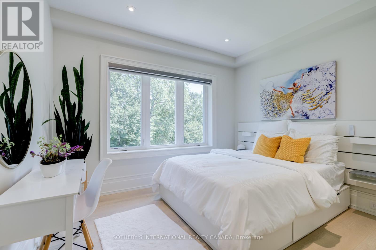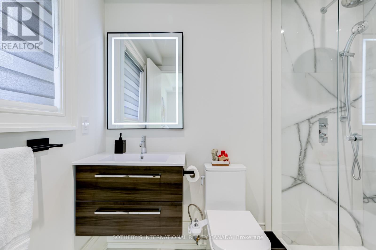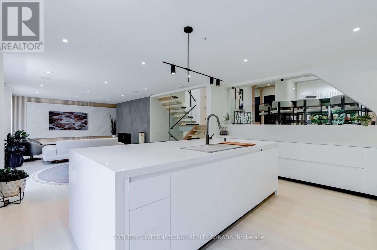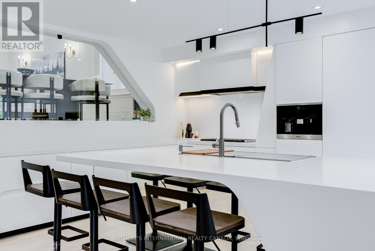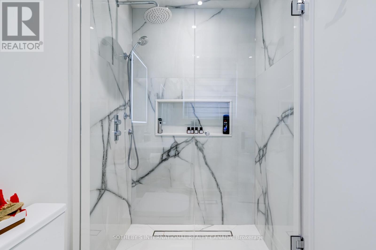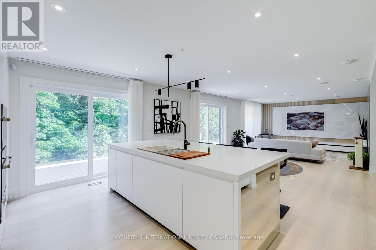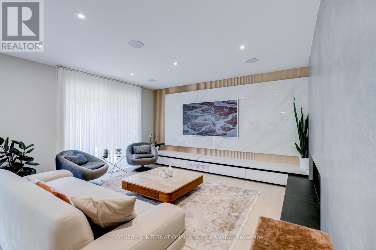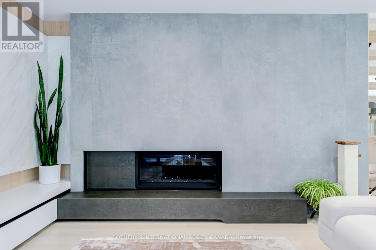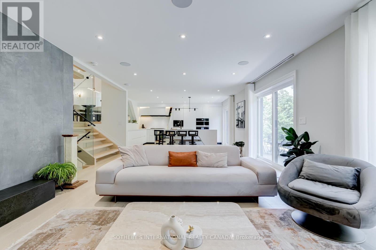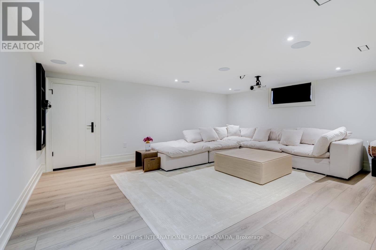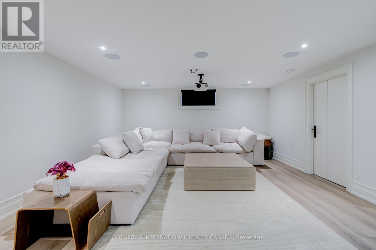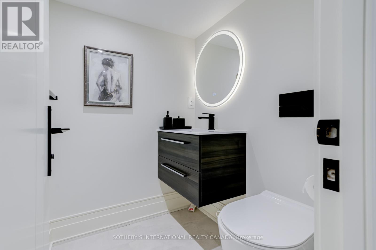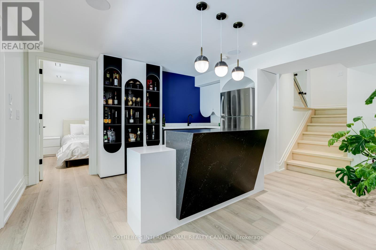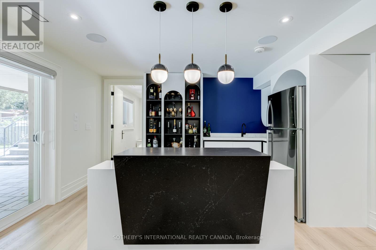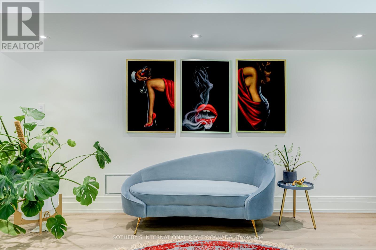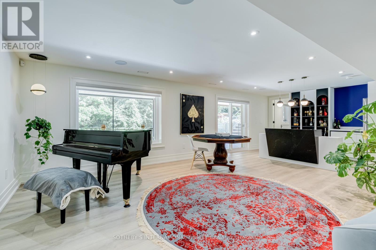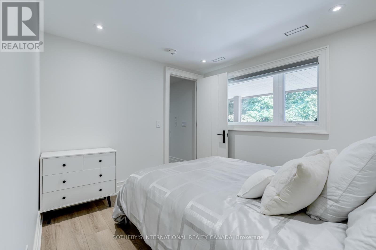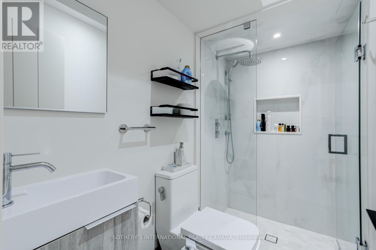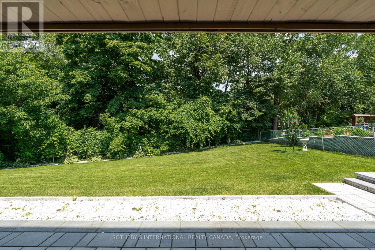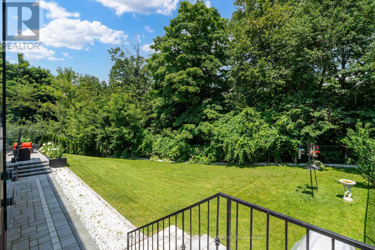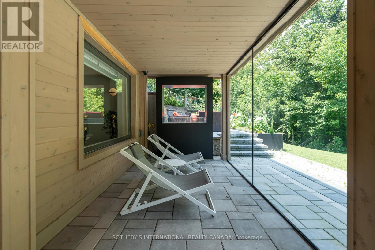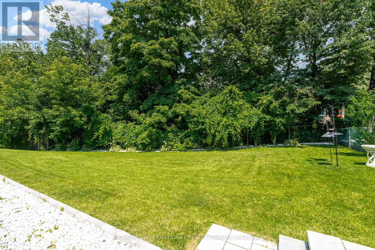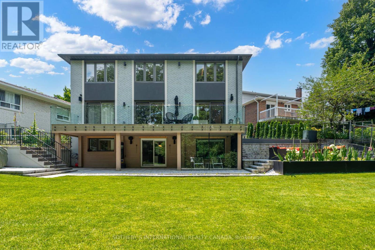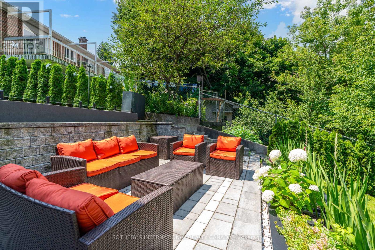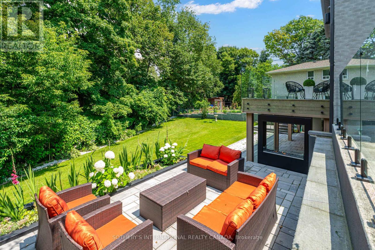11 Sherin Court Toronto, Ontario M9P 2J7
$1,999,000
Builders own home over $900K in renovations! Located on a quiet court with a pie-shaped ravine lot backing onto Humber Creek. Steps to walking trails, public transit, highways, schools, Weston Golf & Country Club, pickleball & tennis courts. Fully gutted to the studs with new electrical, plumbing, HVAC, spray foam insulation, windows, and roof. Ceilings raised to 9 ft on both main & second floors, approx 3400 sqft of total living space. Keyless mahogany front door, solid wood interior doors, floating extra-wide staircase with glass railing, 10 hardwood floors & pot lights throughout. Gourmet kitchen with built-in appliances, full-sized panelled fridge & freezer, Miele built-in coffee machine, large island, and walkout to elevated deck. Family room with custom TV wall, wood accents, and floor-to-ceiling gas fireplace. Tempered glass railings overlook a private backyard. Spacious media room with projector. Walkout basement with bright rec room, large windows, and bedroom with 4-pc ensuite. Direct garage access. Fully landscaped. Just move in & enjoy! (id:61852)
Property Details
| MLS® Number | W12375096 |
| Property Type | Single Family |
| Neigbourhood | Kingsview Village-The Westway |
| Community Name | Kingsview Village-The Westway |
| AmenitiesNearBy | Golf Nearby, Hospital, Park, Public Transit, Schools |
| ParkingSpaceTotal | 4 |
Building
| BathroomTotal | 5 |
| BedroomsAboveGround | 3 |
| BedroomsBelowGround | 2 |
| BedroomsTotal | 5 |
| Appliances | Cooktop, Dishwasher, Dryer, Freezer, Humidifier, Microwave, Washer, Window Coverings, Refrigerator |
| BasementDevelopment | Finished |
| BasementFeatures | Walk Out |
| BasementType | N/a (finished) |
| ConstructionStyleAttachment | Detached |
| ConstructionStyleSplitLevel | Backsplit |
| CoolingType | Central Air Conditioning |
| ExteriorFinish | Brick |
| FireplacePresent | Yes |
| FlooringType | Hardwood |
| FoundationType | Block |
| HalfBathTotal | 2 |
| HeatingFuel | Natural Gas |
| HeatingType | Forced Air |
| SizeInterior | 2000 - 2500 Sqft |
| Type | House |
| UtilityWater | Municipal Water |
Parking
| Garage |
Land
| Acreage | No |
| LandAmenities | Golf Nearby, Hospital, Park, Public Transit, Schools |
| Sewer | Sanitary Sewer |
| SizeDepth | 122 Ft ,3 In |
| SizeFrontage | 37 Ft ,7 In |
| SizeIrregular | 37.6 X 122.3 Ft |
| SizeTotalText | 37.6 X 122.3 Ft |
Rooms
| Level | Type | Length | Width | Dimensions |
|---|---|---|---|---|
| Basement | Recreational, Games Room | 5.11 m | 6 m | 5.11 m x 6 m |
| Basement | Bedroom 4 | 2.99 m | 5.04 m | 2.99 m x 5.04 m |
| Lower Level | Media | 8.67 m | 5.04 m | 8.67 m x 5.04 m |
| Lower Level | Laundry Room | 1.74 m | 3.28 m | 1.74 m x 3.28 m |
| Main Level | Living Room | 3.63 m | 6.07 m | 3.63 m x 6.07 m |
| Main Level | Dining Room | 3.63 m | 6.07 m | 3.63 m x 6.07 m |
| Main Level | Bedroom 3 | 3.11 m | 2.46 m | 3.11 m x 2.46 m |
| Main Level | Family Room | 4.77 m | 3.98 m | 4.77 m x 3.98 m |
| Main Level | Kitchen | 5.17 m | 7.66 m | 5.17 m x 7.66 m |
| Upper Level | Primary Bedroom | 4.6 m | 3.7 m | 4.6 m x 3.7 m |
| Upper Level | Bedroom 2 | 3.04 m | 3.61 m | 3.04 m x 3.61 m |
Interested?
Contact us for more information
Alkarim Shivji
Broker
1867 Yonge Street Ste 100
Toronto, Ontario M4S 1Y5
Andrea Durand
Salesperson
1867 Yonge Street Ste 100
Toronto, Ontario M4S 1Y5
Katharine Srebrovic
Salesperson
1867 Yonge Street Ste 100
Toronto, Ontario M4S 1Y5
