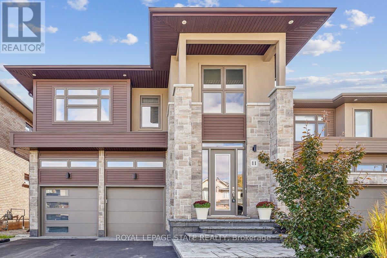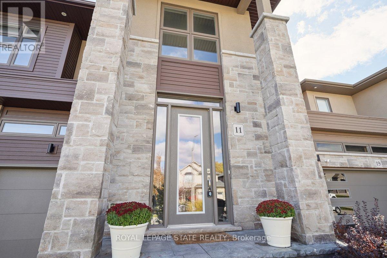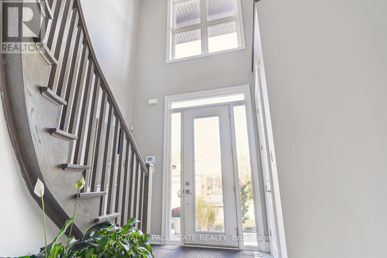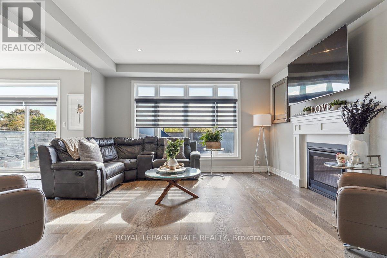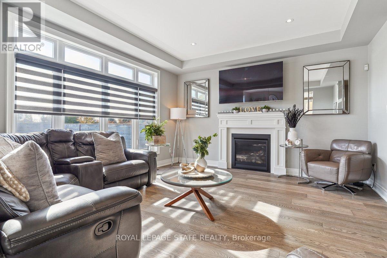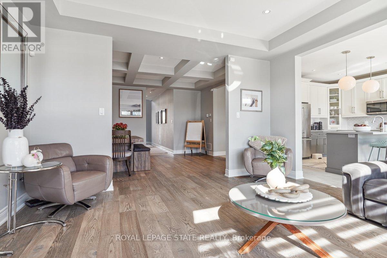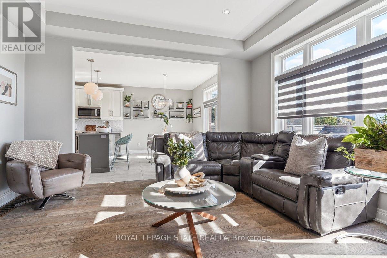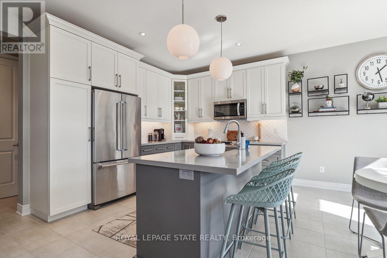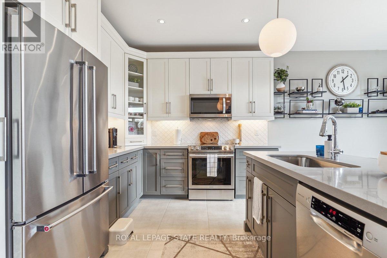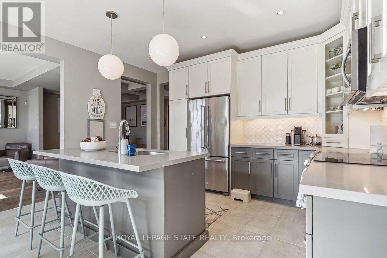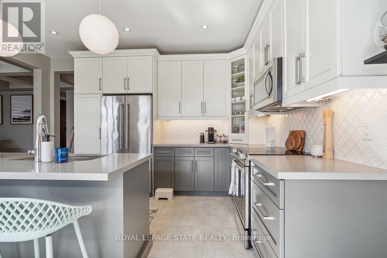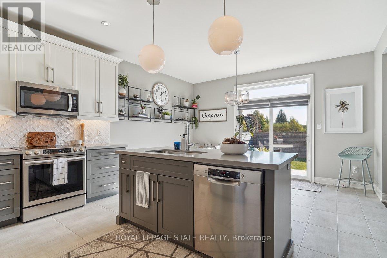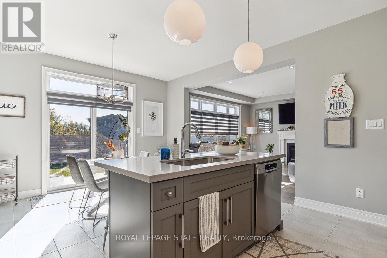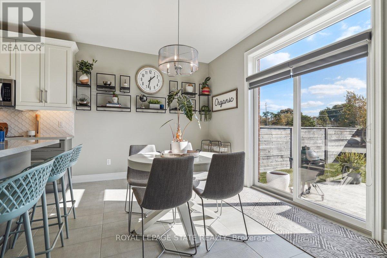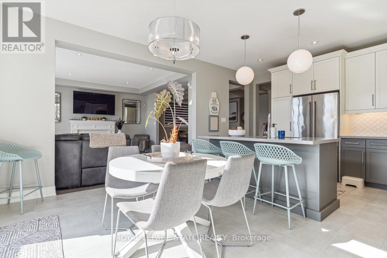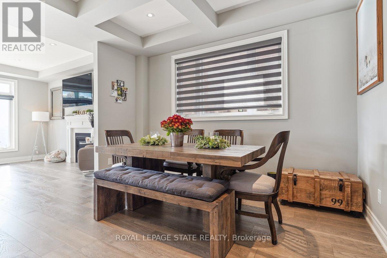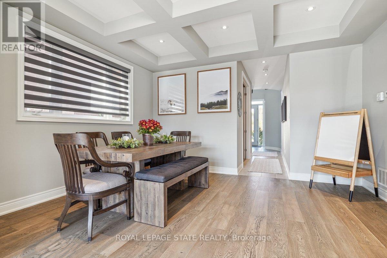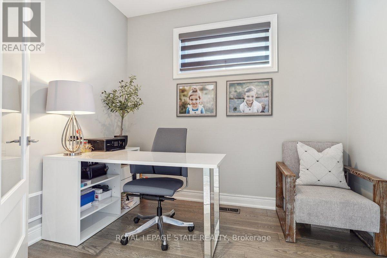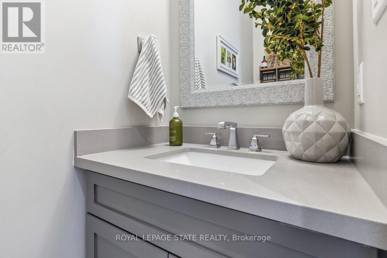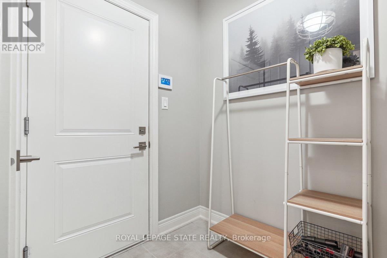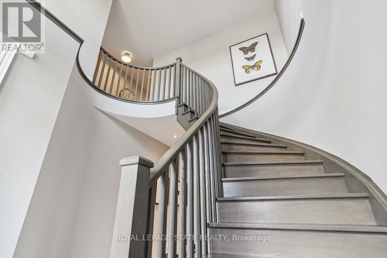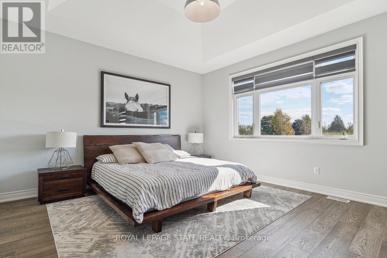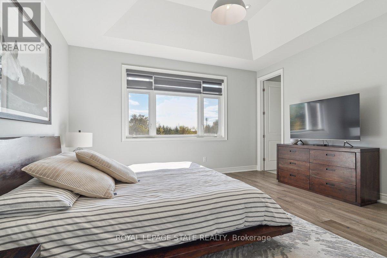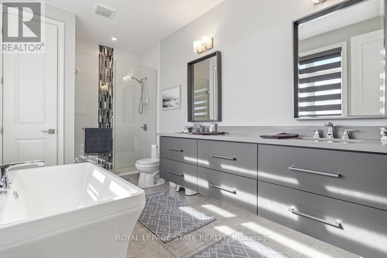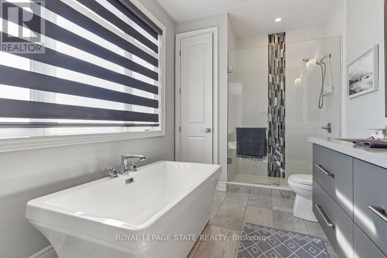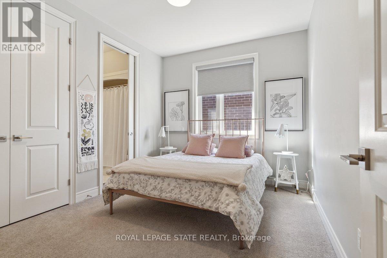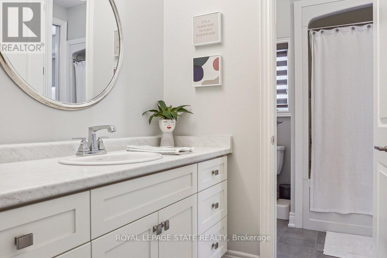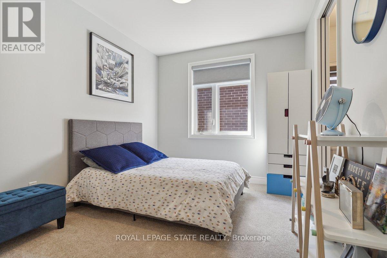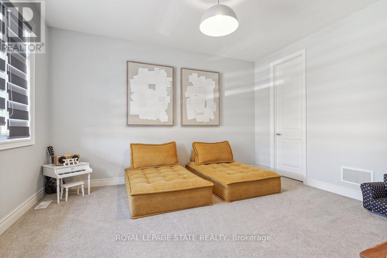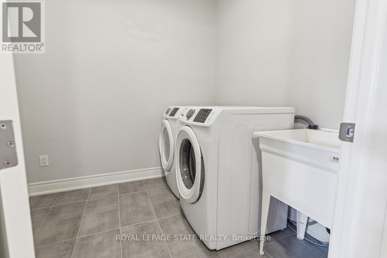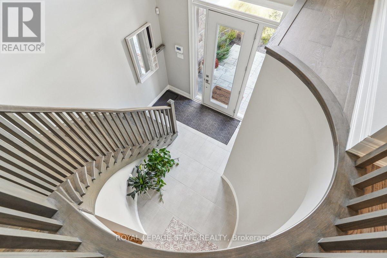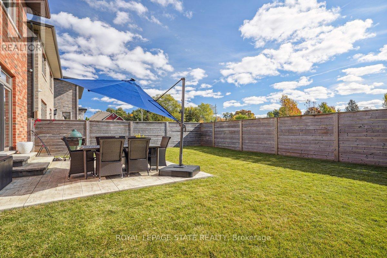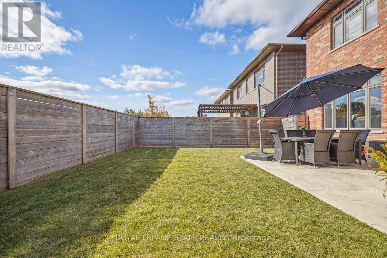11 Secinaro Avenue Hamilton, Ontario L9G 0C6
$1,250,000
Gorgeous 2-storey home in Ancaster! Step inside and be greeted by a well-lit, open foyer showcasing a majestic winding staircase. The main level presents a conveniently located office or den, an elegant dining room, and a warm and inviting living room with a cozy gas fireplace. The luminous eat-in kitchen is adorned with top-notch stainless steel appliances and custom cabinetry. On the upper level, you'll find four generously sized bedrooms, each with its own walk-in closet. The primary bedroom is a sanctuary in itself, featuring a breathtaking five piece ensuite. Privacy is a given, as there are no rear neighbors, and the tranquil backyard boasts a beautifully stamped concrete patio. This impressive home offers 9-foot ceilings on all levels, endless upgrades and boasts just under 2800 square feet of living space. Don't miss the opportunity to see this exceptional property! (id:61852)
Property Details
| MLS® Number | X12482269 |
| Property Type | Single Family |
| Community Name | Ancaster |
| AmenitiesNearBy | Park, Place Of Worship, Schools |
| CommunityFeatures | School Bus |
| EquipmentType | Water Heater |
| ParkingSpaceTotal | 4 |
| RentalEquipmentType | Water Heater |
Building
| BathroomTotal | 3 |
| BedroomsAboveGround | 4 |
| BedroomsTotal | 4 |
| Age | 6 To 15 Years |
| Appliances | Dishwasher, Dryer, Microwave, Stove, Washer, Window Coverings, Refrigerator |
| BasementType | Full |
| ConstructionStyleAttachment | Detached |
| CoolingType | Central Air Conditioning |
| ExteriorFinish | Brick, Stone |
| FireplacePresent | Yes |
| FoundationType | Poured Concrete |
| HalfBathTotal | 1 |
| HeatingFuel | Natural Gas |
| HeatingType | Forced Air |
| StoriesTotal | 2 |
| SizeInterior | 2500 - 3000 Sqft |
| Type | House |
| UtilityWater | Municipal Water |
Parking
| Attached Garage | |
| Garage |
Land
| Acreage | No |
| LandAmenities | Park, Place Of Worship, Schools |
| Sewer | Sanitary Sewer |
| SizeDepth | 100 Ft ,1 In |
| SizeFrontage | 39 Ft ,6 In |
| SizeIrregular | 39.5 X 100.1 Ft |
| SizeTotalText | 39.5 X 100.1 Ft|under 1/2 Acre |
| ZoningDescription | R4-663 |
Rooms
| Level | Type | Length | Width | Dimensions |
|---|---|---|---|---|
| Second Level | Bedroom | 3.71 m | 4.27 m | 3.71 m x 4.27 m |
| Second Level | Bedroom | 3.71 m | 3.05 m | 3.71 m x 3.05 m |
| Second Level | Bedroom | 3.05 m | 3.71 m | 3.05 m x 3.71 m |
| Second Level | Primary Bedroom | 4.44 m | 4.27 m | 4.44 m x 4.27 m |
| Main Level | Den | 2 m | 2.9 m | 2 m x 2.9 m |
| Main Level | Kitchen | 4.39 m | 3.05 m | 4.39 m x 3.05 m |
| Main Level | Dining Room | 4.42 m | 3.73 m | 4.42 m x 3.73 m |
| Main Level | Living Room | 4.42 m | 4.27 m | 4.42 m x 4.27 m |
https://www.realtor.ca/real-estate/29032858/11-secinaro-avenue-hamilton-ancaster-ancaster
Interested?
Contact us for more information
Christina Fletcher
Salesperson
1122 Wilson St West #200
Ancaster, Ontario L9G 3K9
