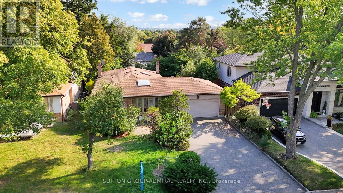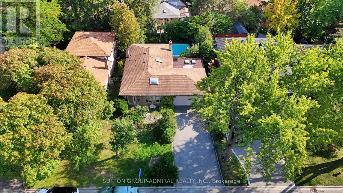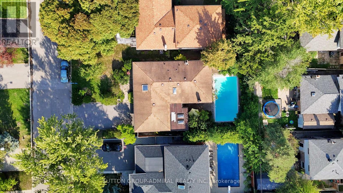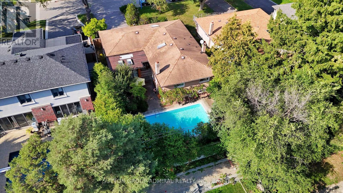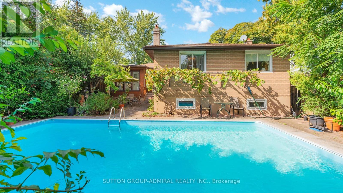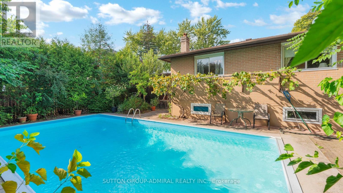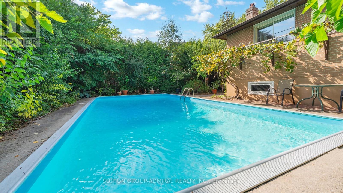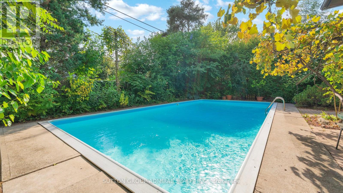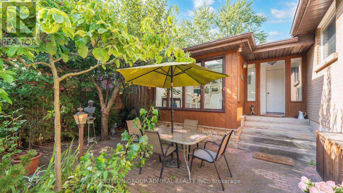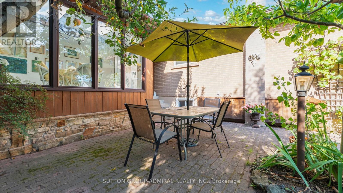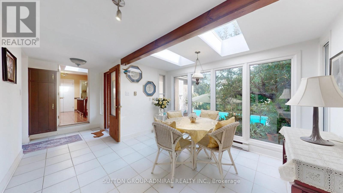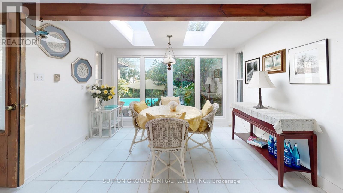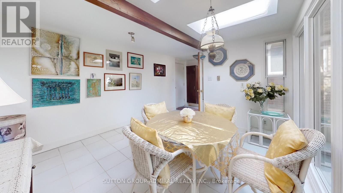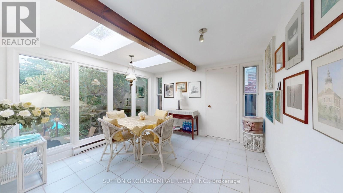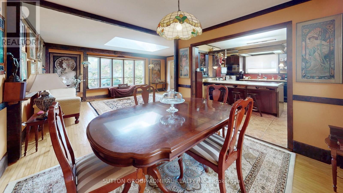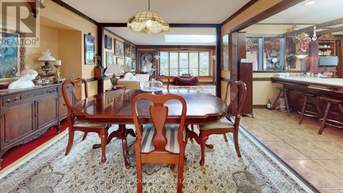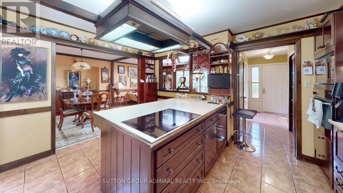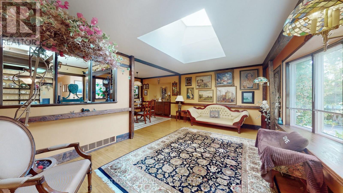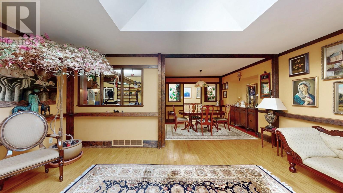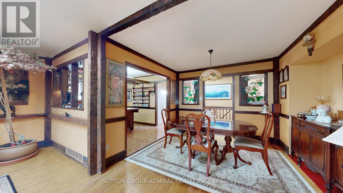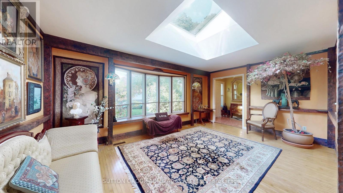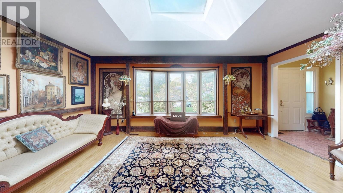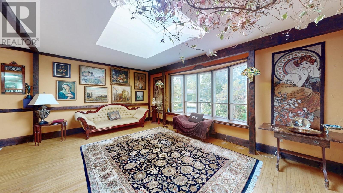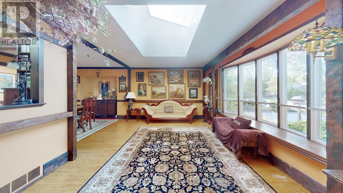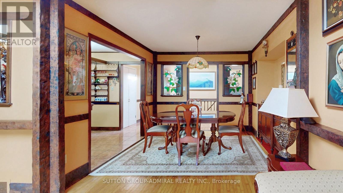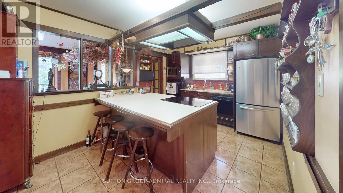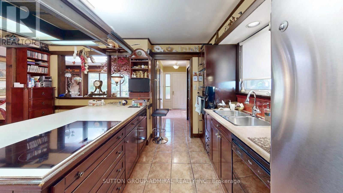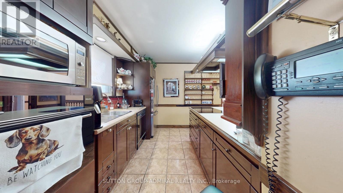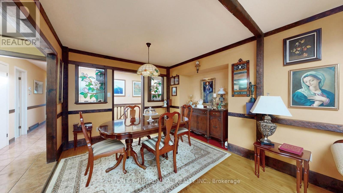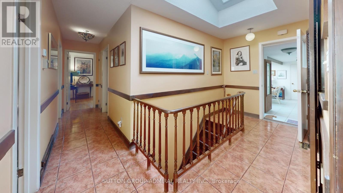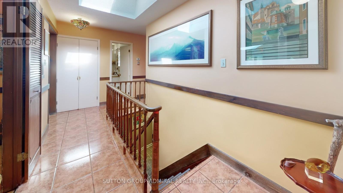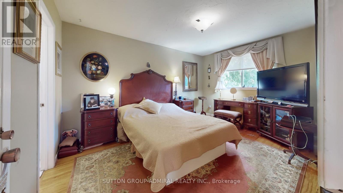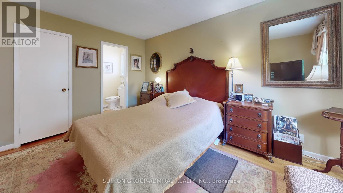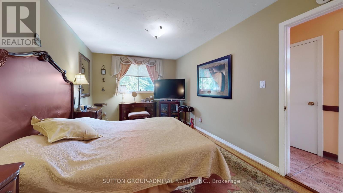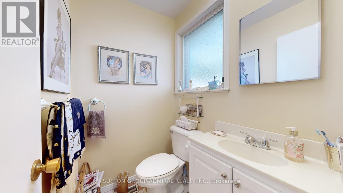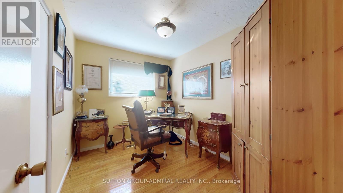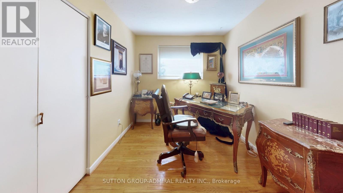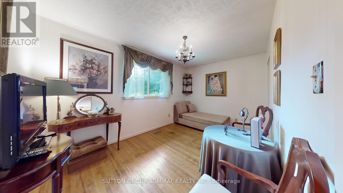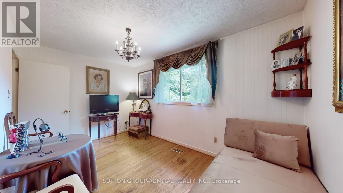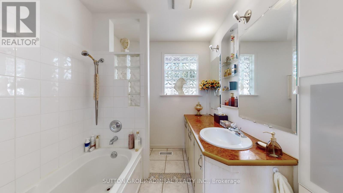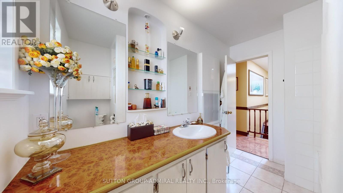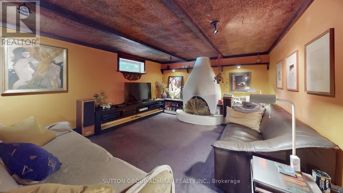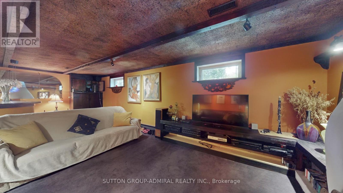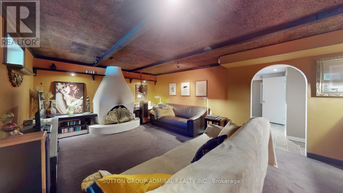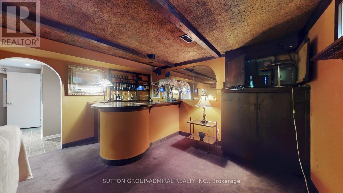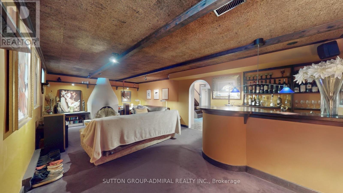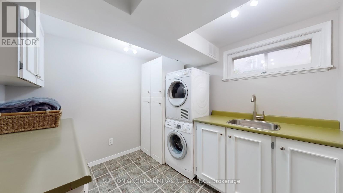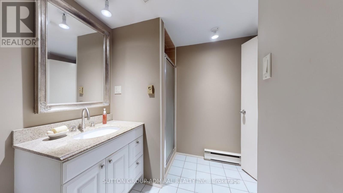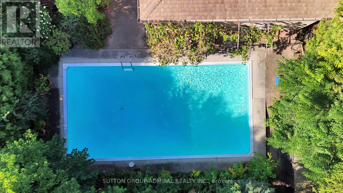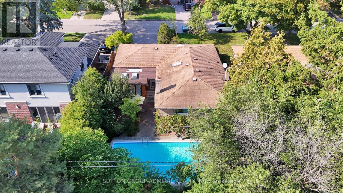11 Rothsay Road Markham, Ontario L3T 3J6
$1,248,800
*This Charming Bungalow Is Situated In Prestigious Royal Orchard Community On A Premium South Facing Lot With A Private Backyard Surrounded By Mature Trees*Tucked Away Just Off Of Bayview ,This Property Enjoys A Coveted Location Seconds Away From Hwy 407/7 , Parks, Top Rated Schools ,Golf Courses ,Community Centre ,Shopping & All Amenities For Easy Access Living!*This Residence Showcases An Open Concept Layout ,Sun Filled Living/Dining/Breakfast Areas Anchored By A Breakfast Island With Skylights That Bathe The Space In Natural Light*An Extended Covered Sunroom With Skylights Seamlessly Connects Indoor & Outdoor Living Overlooking The Sparkling ,Magnificent Salt Water Pool & Private Yard ,Perfect For Year Round Enjoyment & Entertaining*The Lower Level Offers A Warm Rec Room With Fireplace & Wet Bar ,A Separate Laundry Room ,B/IN Closet Space, Office & An Abundant Storage Space*Great Bones ,Full Of Potential Awaits Your Personal Touch*Nestled On A Prestigious Street Among Multi-Million Dollar Homes To Add Further Attraction & Value* (id:61852)
Property Details
| MLS® Number | N12396781 |
| Property Type | Single Family |
| Neigbourhood | Thornlea |
| Community Name | Royal Orchard |
| AmenitiesNearBy | Park, Place Of Worship, Public Transit, Schools |
| CommunityFeatures | Community Centre |
| EquipmentType | Water Heater |
| ParkingSpaceTotal | 6 |
| PoolType | Inground Pool |
| RentalEquipmentType | Water Heater |
Building
| BathroomTotal | 3 |
| BedroomsAboveGround | 3 |
| BedroomsBelowGround | 2 |
| BedroomsTotal | 5 |
| Appliances | Oven - Built-in, Garage Door Opener Remote(s), Central Vacuum, Dishwasher, Dryer, Microwave, Oven, Washer, Refrigerator |
| ArchitecturalStyle | Bungalow |
| BasementDevelopment | Finished |
| BasementType | N/a (finished) |
| ConstructionStyleAttachment | Detached |
| CoolingType | Central Air Conditioning |
| ExteriorFinish | Brick |
| FireplacePresent | Yes |
| FlooringType | Hardwood, Tile |
| FoundationType | Concrete |
| HalfBathTotal | 1 |
| HeatingFuel | Natural Gas |
| HeatingType | Forced Air |
| StoriesTotal | 1 |
| SizeInterior | 1500 - 2000 Sqft |
| Type | House |
| UtilityWater | Municipal Water |
Parking
| Garage |
Land
| Acreage | No |
| FenceType | Fenced Yard |
| LandAmenities | Park, Place Of Worship, Public Transit, Schools |
| Sewer | Sanitary Sewer |
| SizeDepth | 109 Ft ,1 In |
| SizeFrontage | 55 Ft |
| SizeIrregular | 55 X 109.1 Ft |
| SizeTotalText | 55 X 109.1 Ft |
Rooms
| Level | Type | Length | Width | Dimensions |
|---|---|---|---|---|
| Basement | Office | 4.55 m | 3.18 m | 4.55 m x 3.18 m |
| Basement | Recreational, Games Room | 7.39 m | 4.46 m | 7.39 m x 4.46 m |
| Basement | Laundry Room | 3.31 m | 3.19 m | 3.31 m x 3.19 m |
| Basement | Other | 3.64 m | 2.98 m | 3.64 m x 2.98 m |
| Ground Level | Living Room | 5.45 m | 4.68 m | 5.45 m x 4.68 m |
| Ground Level | Dining Room | 4.38 m | 4.18 m | 4.38 m x 4.18 m |
| Ground Level | Kitchen | 4.82 m | 3.38 m | 4.82 m x 3.38 m |
| Ground Level | Sunroom | 6.27 m | 3.61 m | 6.27 m x 3.61 m |
| Ground Level | Primary Bedroom | 4.36 m | 3.6 m | 4.36 m x 3.6 m |
| Ground Level | Bedroom 2 | 4.25 m | 3.21 m | 4.25 m x 3.21 m |
| Ground Level | Bedroom 3 | 3.59 m | 2.59 m | 3.59 m x 2.59 m |
https://www.realtor.ca/real-estate/28848292/11-rothsay-road-markham-royal-orchard-royal-orchard
Interested?
Contact us for more information
Annie Varbedian
Salesperson
1206 Centre Street
Thornhill, Ontario L4J 3M9
