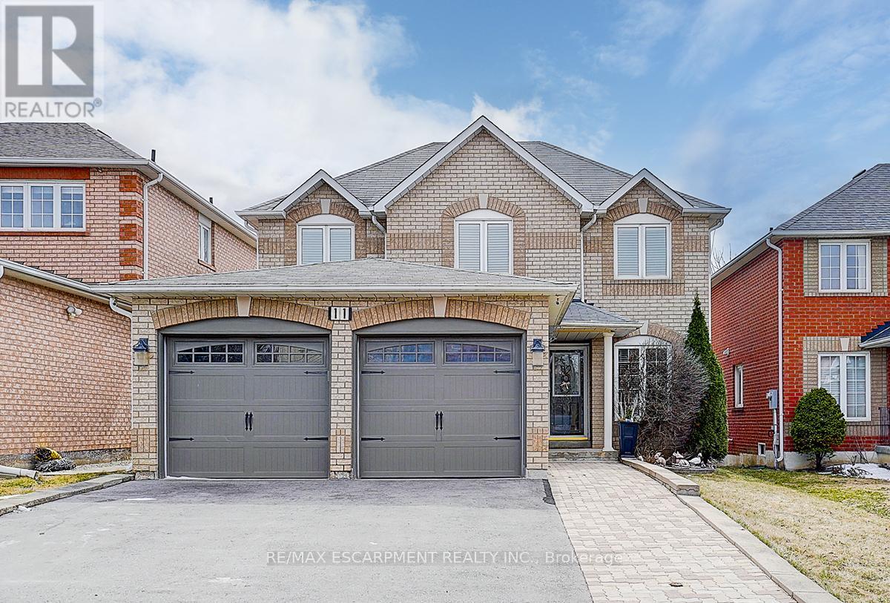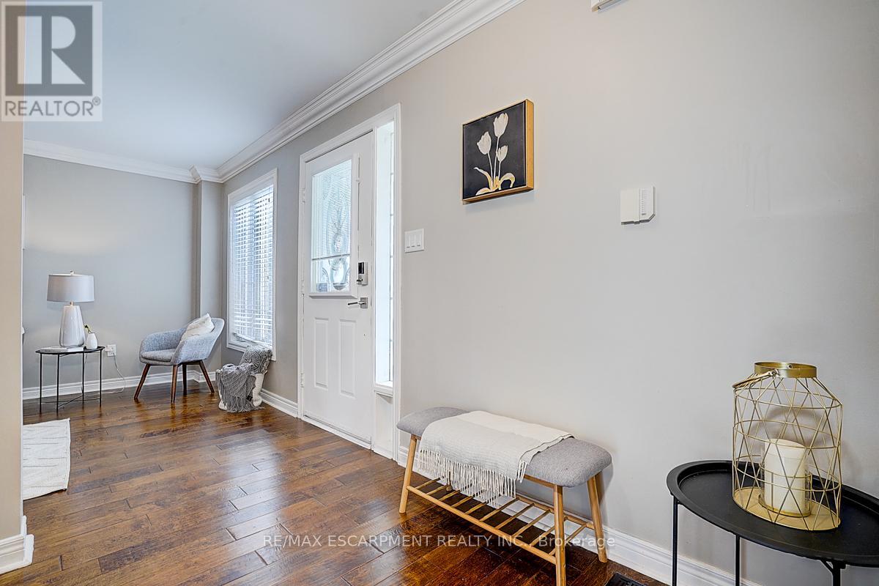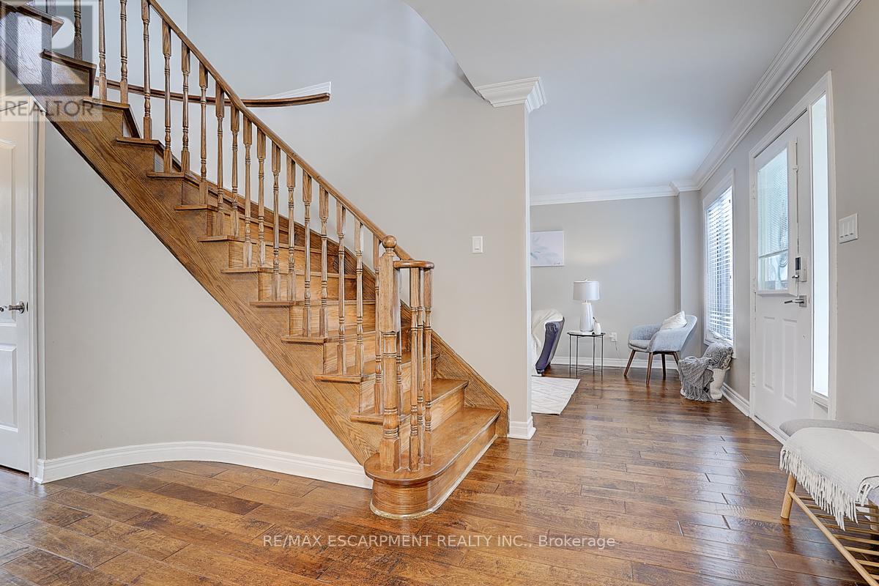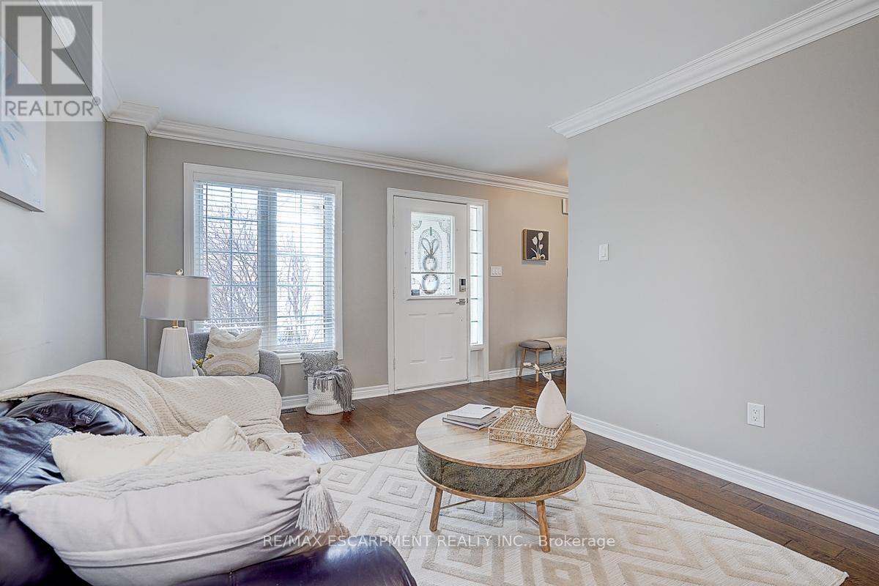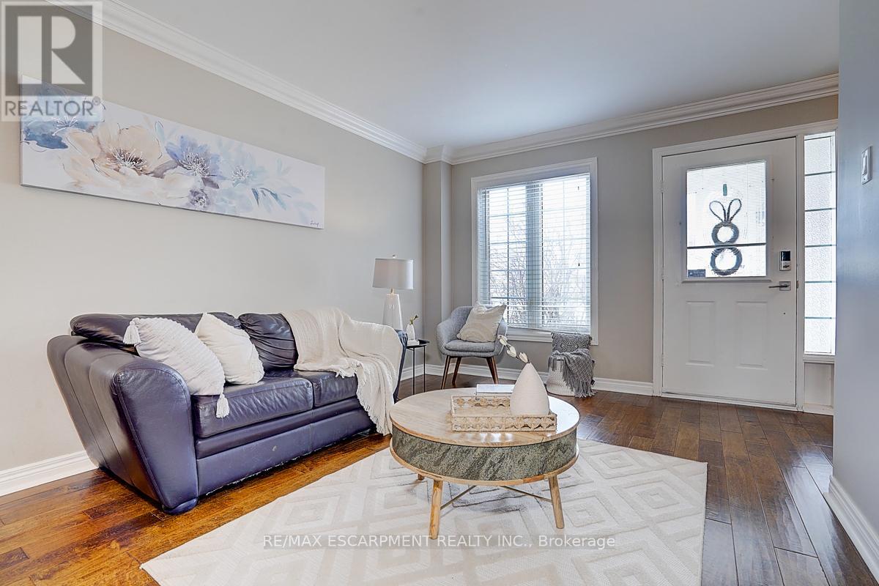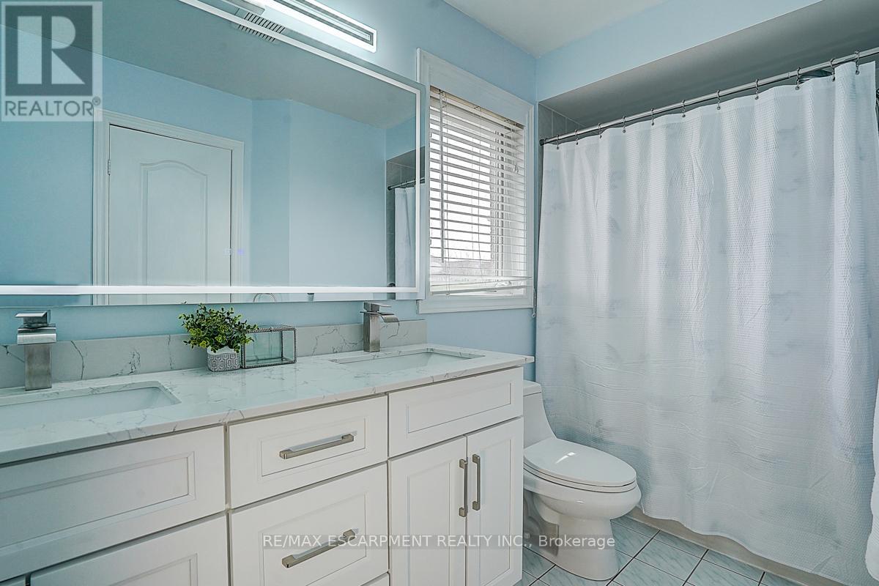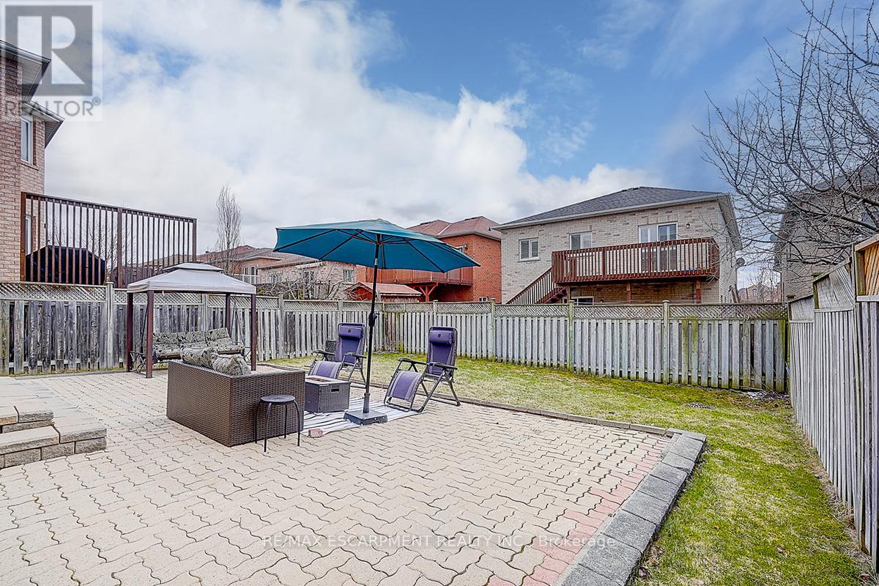11 Rosanna Crescent Vaughan, Ontario L6A 2T3
$1,249,999
Nestled in the heart of highly desirable neighborhood of Maple, Vaughan, this charming single detached home offers the perfect blend of comfort and modern living. Featuring 3 spacious bedrooms and 2.5 bathrooms, this residence boasts a double car garage - perfect for secure parking and added convenience. Upon entering, you're welcomed by hardwood flooring that flows seamlessly throughout the main living areas. The inviting living room, connects effortlessly to the dining area, creating an ideal space for family gatherings and entertaining. The well-appointed kitchen, featuring ceramic flooring, offers a convenient walkout to the patio, perfect for outdoor dining and relaxation. A stunning wood tread staircase leads to the second floor, where you'll find generously sized bedrooms designed to provide a retreat-like atmosphere. Each room offers ample space for personal touches and storage, ensuring comfort for the entire family. Set in a family-friendly neighbourhood, this home places you near all the essentials Maple has to offer. Families will appreciate the proximity to top-rated schools such as Holy Jubilee Catholic Elementary School, MacKenzie Glen Public School, and St. Joan of Arc Catholic High School. For outdoor enthusiasts, nearby parks and trails offer ample opportunities for recreation and leisure. Shopping is a breeze with Vaughan Mills and local plazas just a short drive away, providing a variety of retail stores and dining options. Don't miss the opportunity to make this beautiful house your family's new home. Schedule a viewing today and experience all that this exceptional property and its vibrant community have to offer. (id:61852)
Property Details
| MLS® Number | N12075978 |
| Property Type | Single Family |
| Community Name | Maple |
| EquipmentType | Water Heater |
| ParkingSpaceTotal | 4 |
| RentalEquipmentType | Water Heater |
Building
| BathroomTotal | 3 |
| BedroomsAboveGround | 3 |
| BedroomsTotal | 3 |
| Appliances | Blinds, Dishwasher, Dryer, Stove, Washer, Refrigerator |
| BasementDevelopment | Unfinished |
| BasementType | Full (unfinished) |
| ConstructionStyleAttachment | Detached |
| CoolingType | Central Air Conditioning |
| ExteriorFinish | Brick |
| FireplacePresent | Yes |
| FlooringType | Ceramic, Parquet |
| FoundationType | Poured Concrete |
| HalfBathTotal | 1 |
| HeatingFuel | Natural Gas |
| HeatingType | Forced Air |
| StoriesTotal | 2 |
| SizeInterior | 1500 - 2000 Sqft |
| Type | House |
| UtilityWater | Municipal Water |
Parking
| Attached Garage | |
| Garage |
Land
| Acreage | No |
| Sewer | Sanitary Sewer |
| SizeDepth | 115 Ft |
| SizeFrontage | 39 Ft ,4 In |
| SizeIrregular | 39.4 X 115 Ft |
| SizeTotalText | 39.4 X 115 Ft |
Rooms
| Level | Type | Length | Width | Dimensions |
|---|---|---|---|---|
| Second Level | Primary Bedroom | 6.6 m | 3.26 m | 6.6 m x 3.26 m |
| Second Level | Bedroom 2 | 3.2 m | 3.04 m | 3.2 m x 3.04 m |
| Second Level | Bedroom 3 | 3.2 m | 3.03 m | 3.2 m x 3.03 m |
| Ground Level | Living Room | 6.43 m | 3.16 m | 6.43 m x 3.16 m |
| Ground Level | Kitchen | 7.17 m | 2.72 m | 7.17 m x 2.72 m |
| Ground Level | Family Room | 4.55 m | 3.05 m | 4.55 m x 3.05 m |
https://www.realtor.ca/real-estate/28152202/11-rosanna-crescent-vaughan-maple-maple
Interested?
Contact us for more information
Ashley Ann Kindree
Salesperson
1320 Cornwall Rd Unit 103c
Oakville, Ontario L6J 7W5
